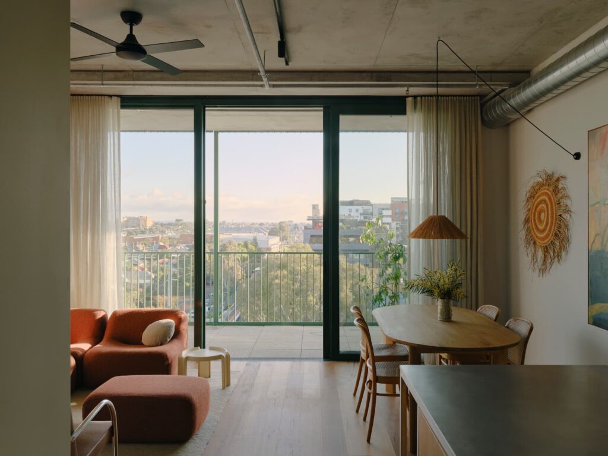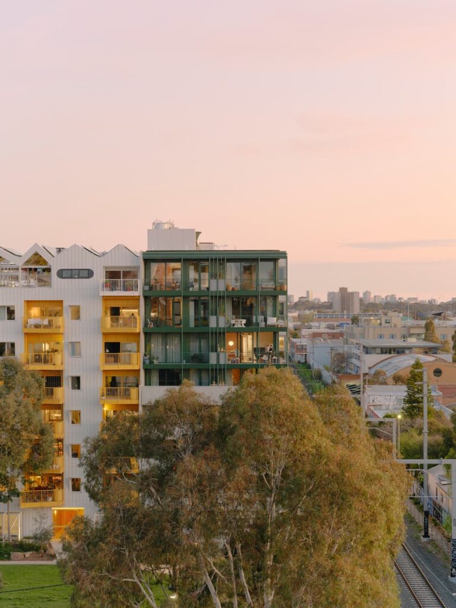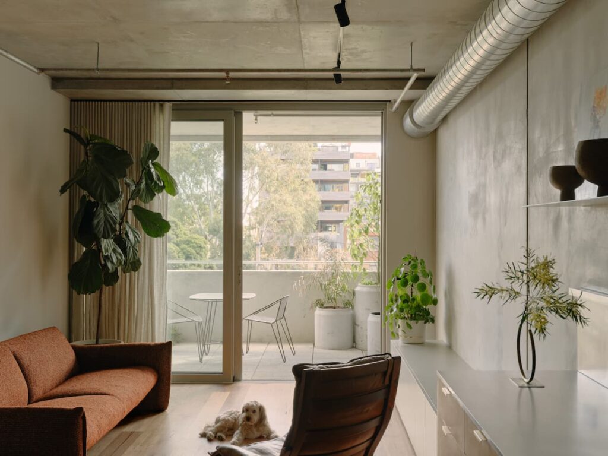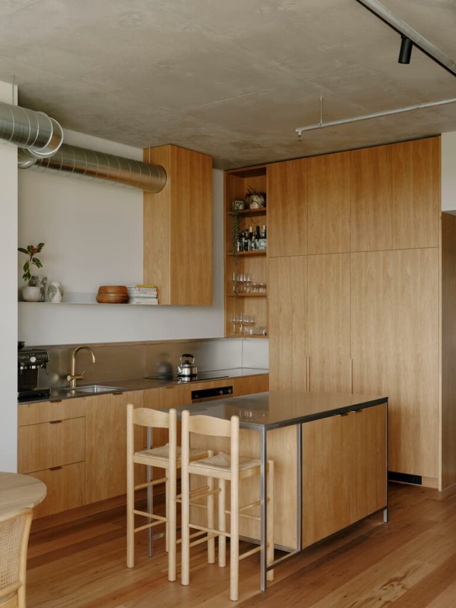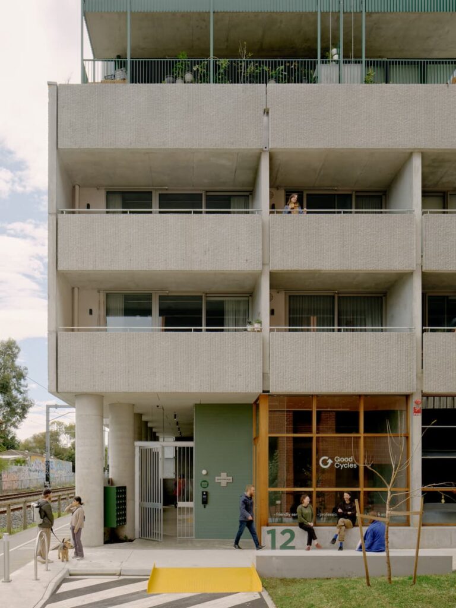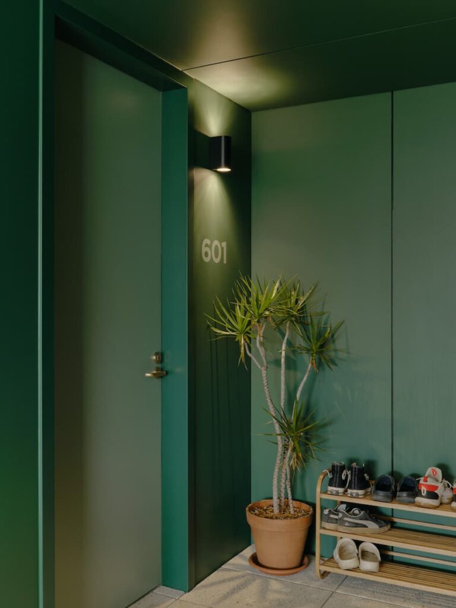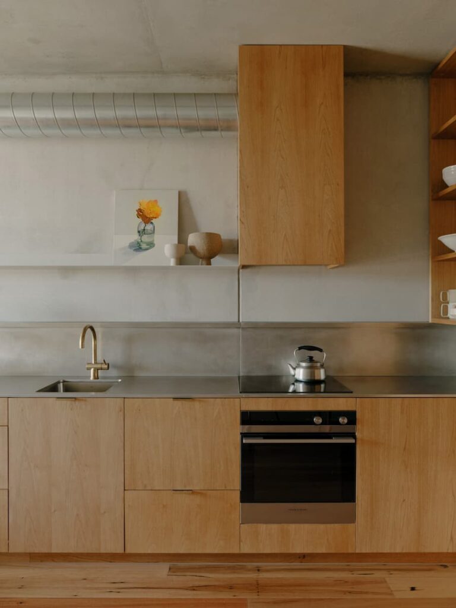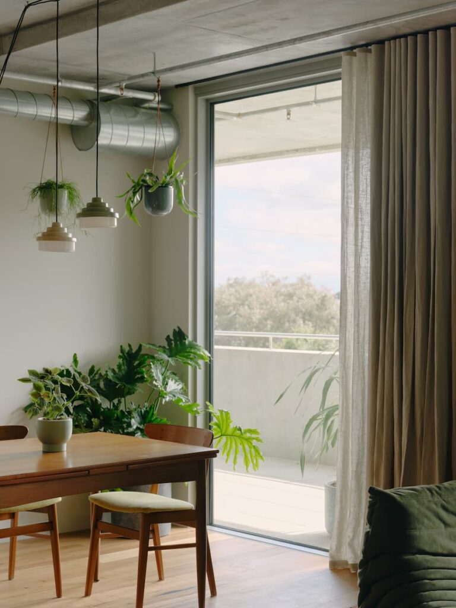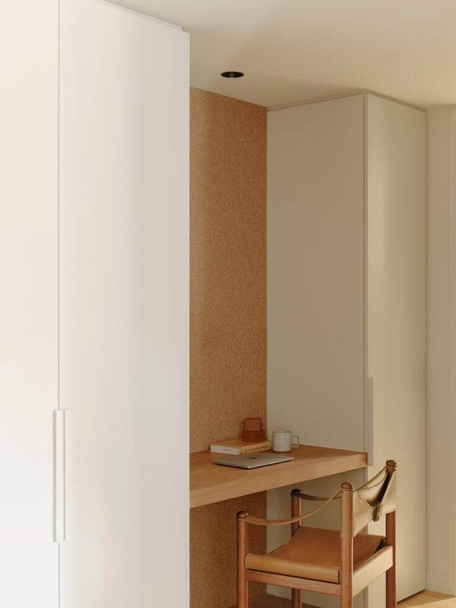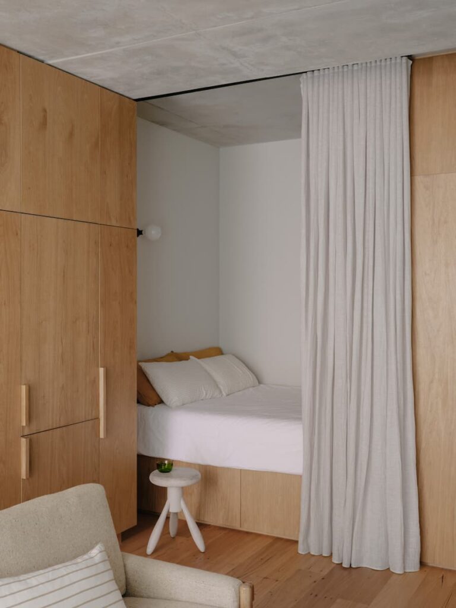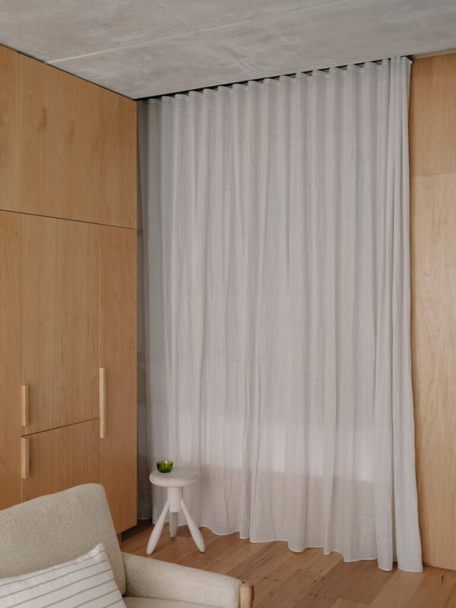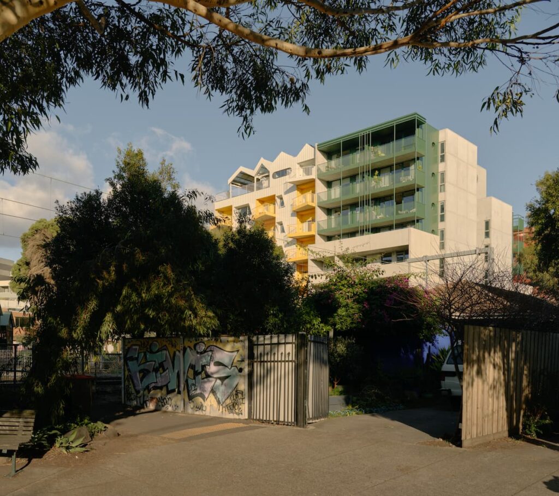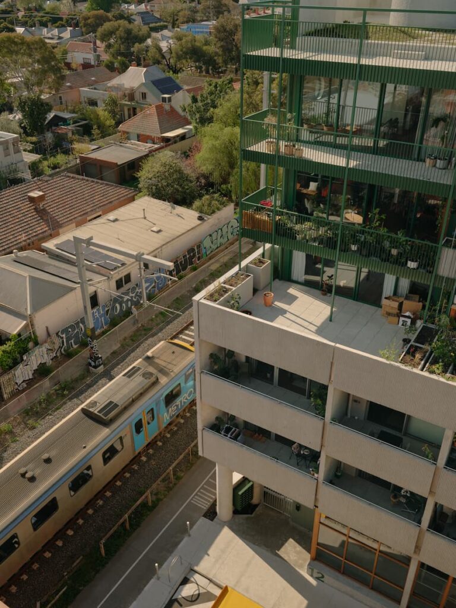City in Mind—Frontrunner in Well-designed & Affordable Housing
Nightingale Evergreen is a major chapter in the story of developing well-designed and affordable housing that run counter to urban sprawl and ticky-tacky builds.
Rising above the detached brick houses of Brunswick is a captivating arrangement of new apartment buildings that are looking to redefine how Australians live in the inner suburbs. This cluster is the recently completed Nightingale Village which has brought together an array of Melbourne’s leading residential architects to redefine the rampant reliance on urban sprawl.
Sitting prominently alongside the Upfield train line as part of this new development is Nightingale Evergreen, designed by Clare Cousins Architects. The project was completed along with five other projects as part of the larger Nightingale Village and consists of 27 apartments and a commercial tenancy.
Clare Cousins Architects is a renowned Melbourne firm specialising in single residential projects. Their work is typified by textured materials, creative massing and impeccable detailing which has led to an outcome at Nightingale Evergreen that is refreshingly different to the typical multi-residential projects across Australia.
During a recent visit with Oliver Duff, the Director of Architecture at Clare Cousins Architects, he noted that their work is conceptually driven from the inside to out. This led to a prioritisation of each apartment’s layout, creating a series of stunning interior spaces that feel bigger than their humble footprint and an exterior that is modulated and finely detailed to incorporate the layering of the many requirements of the building.
The building form is broken up into two distinct parts. A brutalist five-storey podium base that was influenced by the requirements of building so close to the adjacent trainline. Crowning this is a delicate three-storey portion that is set back and introduces a rich green colour and trellis form that will eventually be adorned by mass planting. Linking these together is a focus on refined detailing and material compositions, such as mediating the concrete corners to reduce the feeling of mass and the sequencing of delicate posts at the upper portion to create pattern and texture over repetition.
The collaborative nature of the Village has allowed for the central open-air circulation void of Nightingale Evergreen to be connected to the atrium space of the neighbouring ParkLife project. The enlarged footprint and sightlines of this space feels generous and full of life – a big contrast to the typical heavily concreted and rarely used fire stairs of similar spaces in other developments.
The building’s floors split north and southward off the central core. Naturally the layouts prioritise the living spaces facing the large exterior openings, with the bedrooms linking to smaller openings onto the lightwell and subtle niches in the western façade. The north-facing apartments are especially joyous thanks to their rich infiltration of sunlight and views over the recently created Bulleke-bek park, a space which helps greatly to alleviate concerns around the backyard being a non-negotiable of ‘the Australian dream’.
The south-facing apartments overlook the new urban precinct of Duckett Street. This area was previously a series of tired single-storey factories. The transformation of this section is one of the most profound achievements of the Village. Five of the projects have a unique façade onto this street, including a series of commercial spaces, that brings a vibrancy to the area not achievable in typical detached house streetscapes.
To ensure a greater diversity of owners, Nightingale Evergreen offers one-, two- and three-bedroom apartments. Interestingly there are also two Teilhaus (‘part of house’) apartments that consist of a single living space that includes a living, kitchen and bedroom space, as well as a separate bathroom. This smaller typology looks to lower the barrier to entry for home ownership.
The attention to detail required to make the tiny footprint of the Teilhaus apartments work successfully carries through to the other apartments. Interior palettes feature reclaimed Australian hardwood flooring, timber cabinetry and stainless-steel benchtops to the level we are accustomed to seeing in Clare Cousins Architects residential work. However, in this context it is successfully paired with exposed concrete and visible services that are more typical of the utilitarian multi-residential typology.
The apartments across the project share numerous services including hydronic heating, a laundry room, clothesline and rooftop terrace. The laundry room is known as the most social spot in the building and helps to foster bonds between the owners whilst also freeing up valuable space in each apartment to maximise space.
Nightingale Evergreen endeavours to create a building that prioritises the lifestyles of all occupants. The design form is finely assembled and, as each segment reveals itself, the deep rigour to refine all elements is evident. The potential of enduring success for the project is clear and gives hope that the future of the city can shift towards more much needed high- quality higher-density housing options.
Specs
Architect
Clare Cousins Architects
clarecousins.com.au
Builder
Hacer Group
Location
Wurundjeri Country. Brunswick, VIC.
Nightingale Evergreen
Comprising 203 homes across six buildings, Nightingale Village is a zero gas, medium density residential precinct located in the heart of vibrant Brunswick. Clare Cousins Architects, Architecture Architecture, Austin Maynard Architects, Breathe, Hayball and Kennedy Nolan came together to create the precinct, setting a new standard for sustainable, community-centred design. Each building was designed according to the social, environmental and financial sustainability principles of Nightingale Housing where homes are sold at cost to owner-occupiers (not investors), encouraging the formation of sustainable communities over the long-term.
Passive energy design
Promotes cross ventilation and access to light. Central courtyards with open walkways and escape stairs promotes cross ventilation and access to light through apartments and encourages use of the stairs. Translucent roofing to the communal garden and clothesline area provides UV protection and all-weather use. The project reduces the site’s heat island effect by providing accessible rooftop terraces with generous landscaping.
Materials
The architects sought reduction and simplification through design. They minimised non-essentials, avoided energy intensive and high-VOC materials, eliminated chrome plating, used FSC-certified timbers and BPA-free pipework. Low-VOC paint and finishes were used throughout, and plasterboard minimised. Concrete with recycled content and locally made materials and fixtures were used where possible. The intention was to celebrate the beauty of imperfections.
Flooring
Engineered timber flooring incorporating recycled hardwood timber by Earthwood Flooring.
Glazing
Window systems incorporate high performance low-E double glazing and thermally broken aluminium window frames.
Heating and cooling
Large light courts, passive ventilation, double glazing and a highly efficient thermal envelope all assist with heating and cooling. An Energy Recovery System (ERV) and ceiling fans are installed. Hydronic heating panel to living areas supplied by a shared high-efficiency electric heat pump unit and storage tank system.
