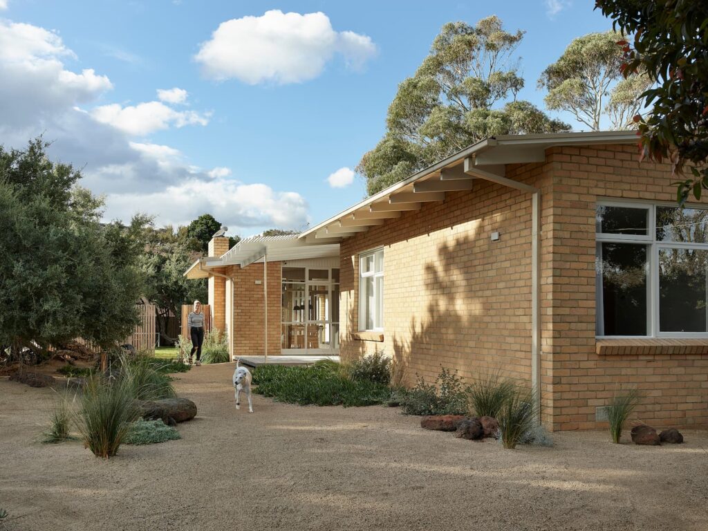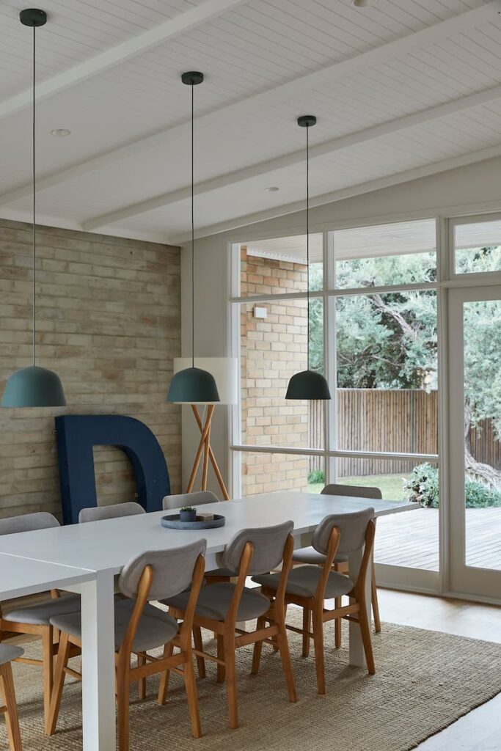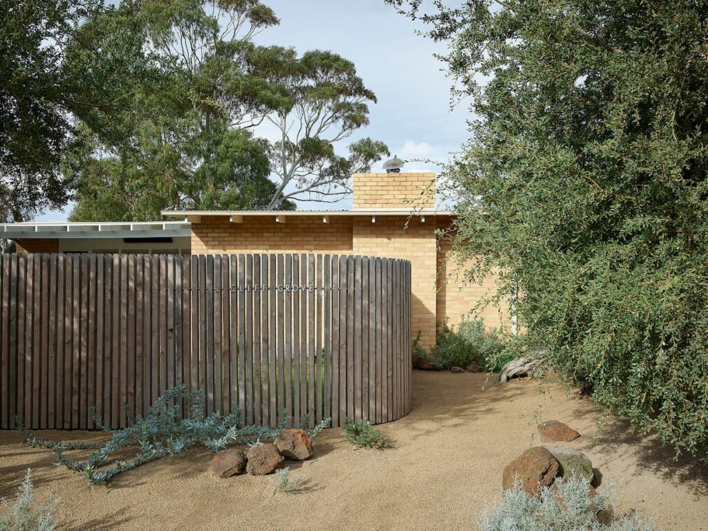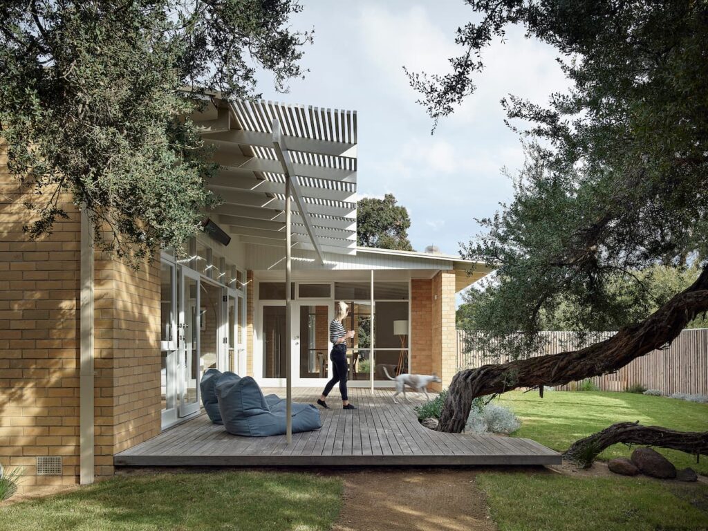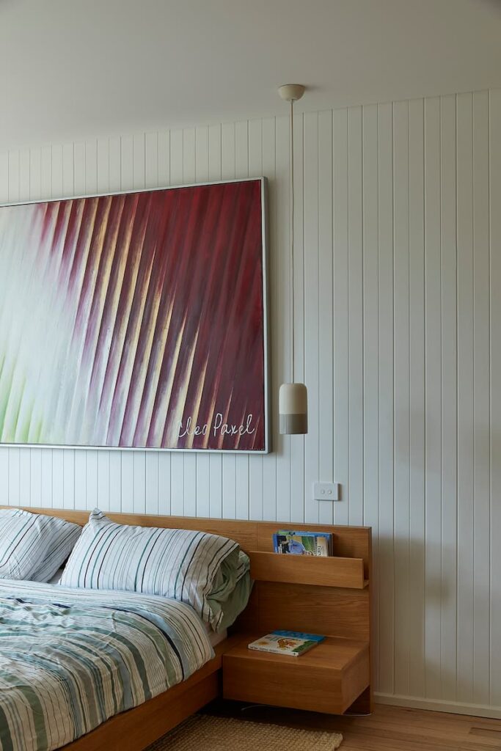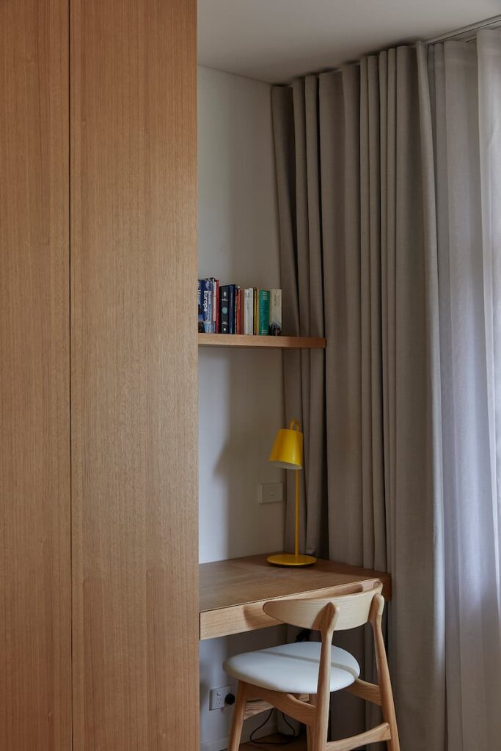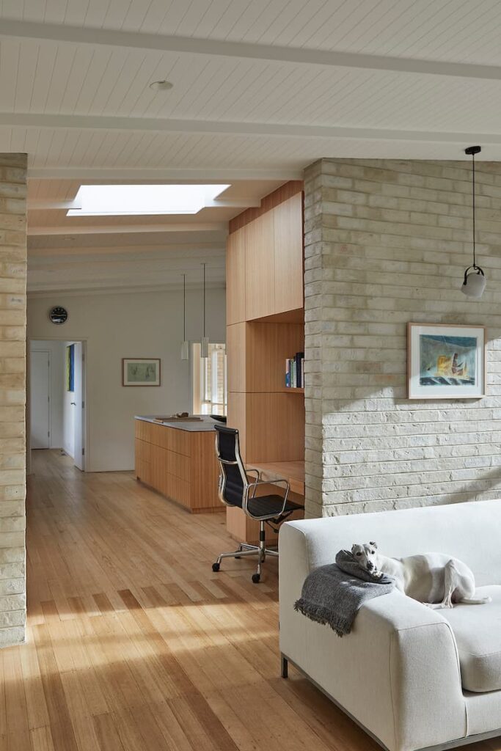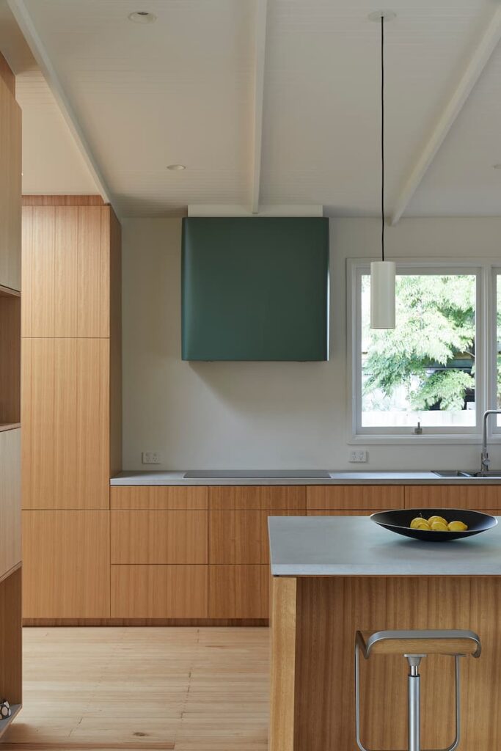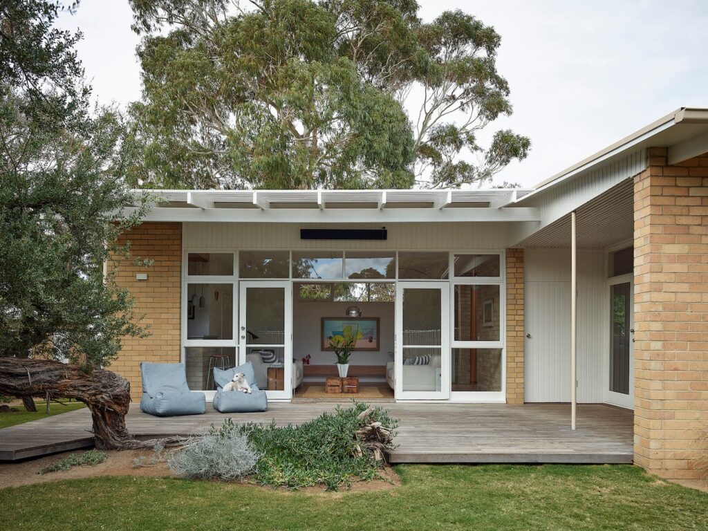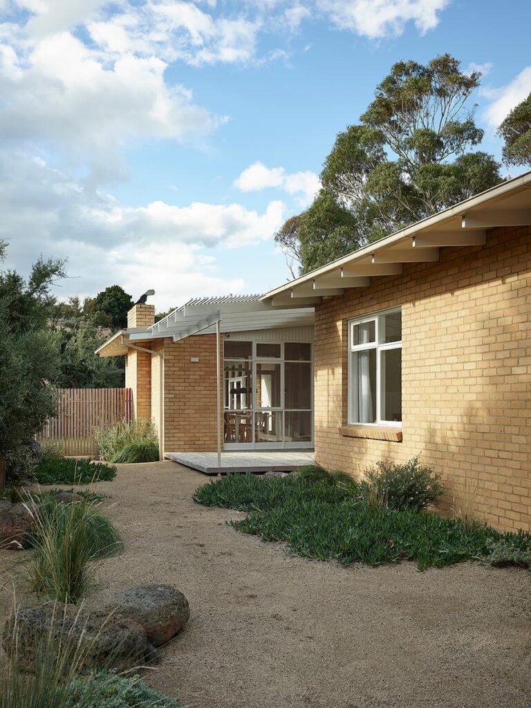Modest Modernist – 1950s Bayside Melbourne Home
An architect has diligently and devotedly reinvigorated a 1950s bayside Melbourne home by hand for his family.
Beaumaris – like many suburbs in Australia largely settled after World War Two – has experienced a dramatic increase in land value which has impacted the type of housing being built and developed. Many new builds are often at odds with the original ethos of Beaumaris, which saw the construction of numerous modest modernist homes set in treed and bushy gardens.
While understanding nothing stays the same, it is disheartening to see thoughtfully designed modernist houses being replaced with large, generic new builds – many without eaves and devoid of mature trees.
Thankfully, there is an emerging trend with younger buyers sensitive to the architecture and environmental ethos of Beaumaris. These new residents don’t require a large ensuite, walk-in-robe, cinema room, outdoor kitchen and four-car underground garage. Instead, they appreciate the original architecture; the wide eaves, large north-facing windows facing indigenous gardens, as well as the cosiness and other environmental factors associated with a smaller home.
Some of these new residents are architect Wilko Doehring, his partner, Liesl and baby daughter, Lotte. They purchased a modest, mid-century modern cream brick family home, marketed as a development site. Although the house was in poor condition, Wilko understood that if he and Liesl were prepared to make sacrifices and put in the work, ultimately, they would have a unique home.
The house was built in the early 1950s, when there was a 13-square limit on the size of houses allowed after World War Two. The house had a sunroom added in the 1970s which is when the ‘medieval’ makeover of the interior took place, complete with chocolate brown brick arches, wrought iron metal medieval-style light fittings and hinges as well as brown-painted window frames. The house had been rented out for many years and was worse for wear.
“When we moved in, the first time it rained we filled 18 buckets with water, which came from poorly-fitted skylights,” says Wilko. “The carpet was mouldy from the water leaking, the original horse hair plaster was mouldy. We removed the cork tiles and we realised they were holding up the floor. Underneath, termites had eaten away the timber frame. In the bathroom, there was mould and mushrooms growing in the shower and seven windows were cracked and broken.”
Wilko started by removing the brown brick arches, the mouldy plaster, the termite-ridden frames and floor joists. He was getting up each morning at 4am, working on the house until he had to leave for work and later working on the house until midnight every night. On weekends, the couple removed all the non-indigenous trees in the jungle-like garden to reveal the beautiful twisted tea trees that surrounded the house.
Perhaps surprisingly for an architect, Wilko was not planning a grand extension. Instead, he and Liesl loved the layout and the bones of the house revealed after the house was stripped back. This fully uncovered the large entry hall and walls of windows that make the house feel very spacious and the hall, which cleverly divides the bedroom wing from the living areas.
Once all the demolition work had been completed, next came the challenge of putting the house back together. One of the best decisions came after removing the ceiling plaster, which unveiled the original rafters. Wilko decided to follow the roof pitch with a new ceiling. This allowed him to add insulation and create height in the living, dining and kitchen areas. Vertical join lining boards were fitted to the now-pitched ceiling in the living, dining and kitchen areas.
Wilko sourced matching floorboards from timber salvage yards and purchased a router table so he could repair all the windows (the house has 75) and other timber work, including making architraves and skirting boards to replace damaged originals.
Materials were repurposed where possible.
By removing the plaster, Wilko was able to put all the services in the walls along with thermal and noise-reducing insulation in every wall. Next, all the glass was replaced with six-millimetre glass and the window frames restored. The timber floors were repaired and sanded and insulated from underneath.
A secondhand Ikea kitchen was installed early on until a new kitchen could be built. The owners cooked on a two-burner gas cooker for five years. All the internal doors were replaced with solid doors and the window furniture was restored, stripped back and nickel-coated. The last large undertaking was the joinery for the kitchen and laundry, with a promise to Liesl it would be completed in time for the birth of their first child. Wilko almost met the deadline, designing and then helping the cabinetmaker to complete the Tasmanian oak veneer kitchen, laundry and bathroom cabinetry, complete with mitred edges and Blum inserts.
Although the renovation/restoration took four years of Wilko being on the tools with plenty of moral support and work from Liesl, they are both delighted with their home. The ‘hands-on’ renovation was fulfilling for them both, giving them a special connection with their home, the surrounding community and making a valued contribution to the neighbourhood character of Beaumaris.
Specs
Architect
Wilko Doehring
Location
Boonwurrung Country.
Beaumaris, Vic
Passive energy design
The house is mostly oriented to the north and west with large glazing to the living and dining area. External roof eaves and pergolas provide summer shading. In winter, the sun can penetrate well inside the living and dining room to maximise the benefits of solar heat gain in winter. Large exposed internal brick walls assist in providing thermal mass to even out temperature peaks in summer. During the recent renovation, the house received up to 220 millimetres of Bradford glass wool insulation and a Proctor passive vapour barrier on the inside under the wall and ceiling linings. The vapour barrier was taped to all windows and other penetrations, which reduced the heating and cooling load by over 50 per cent by substantially increasing the air tightness of the building. Windows and doors are positioned for effective cross-breezes in summer. The design provides comfortable living with low energy use year-round.
Energy balance and material reuse
A vast amount of embodied energy was saved by reusing the existing structure and renovating rather than completely rebuilding. By upgrading the existing house to today’s requirements, it is ready to be enjoyed for many more decades to come. Only one skip was required for the whole renovation.
Materials
The one-level building has a timber floor on stumps which was insulated retrospectively during the renovation with 90-millimetre Bradford underfloor insulation batts. Water-damaged horse hair plaster was replaced with recycled timber feature panelling, plaster board and Porta VJ lining boards consistently throughout the house to create a coherent look. Asbestos roofing was removed and replaced with a similarly-shaped corrugated Colorbond metal roof to complement the existing architecture. The old services penetrations in the brick walls were repaired with recycled bricks found on-site or salvaged during the renovation. External rotten and damaged timber was replaced with recycled timber from a local salvage business where necessary. All timber was recoated in Dulux “Natural White” throughout.
Flooring
The original hardwood timber flooring underneath the carpets and cork tiles revealed severe termite and water damage. Affected areas were carefully cut out and replaced with recycled timber from local salvage yards to match the existing. The floors received a Loba “2K InvisibleProtect AT” coating to expose the natural beauty of the original floors.
Glazing
The original 1950s Stegbar ‘window wall’ windows were in a very desolate condition. White ant attack and water ingress over a long period of neglect caused a substantial deterioration of the original window frames. Damaged parts were replaced with new custom profiles made from recycled red cedar to match the existing. The pitted and corroded chrome plating of all original Whitfast window hardware was removed and replated in a more corrosion-resistant nickel coat instead of replacing them.
Heating and cooling
The majority of the 75 glazing panels are oriented north-west for winter sun. External shading is provided by the integrated timber screens for summer. Effective cross ventilation removes the need for artificial cooling for most of the summer months. For the 40˚+ days, a Braemar add-on cooling unit is installed under the house that feeds cool air through the ducted seven-star-rated gas heating system in the floor. Heating and cooling are integrated in the smart home system that can be controlled from everywhere.
Lighting
The house uses mainly low-energy LED lighting from two local companies in Melbourne: Brightgreen and Darkon.
Energy
A 9.88kW grid-connected and battery-ready solar power system consisting of 26 solar panels and a 10kW Fronius inverter has recently been installed. It generates four times the energy used during normal days and provides 100 per cent green energy during the hot summer days for the air conditioning when used.
