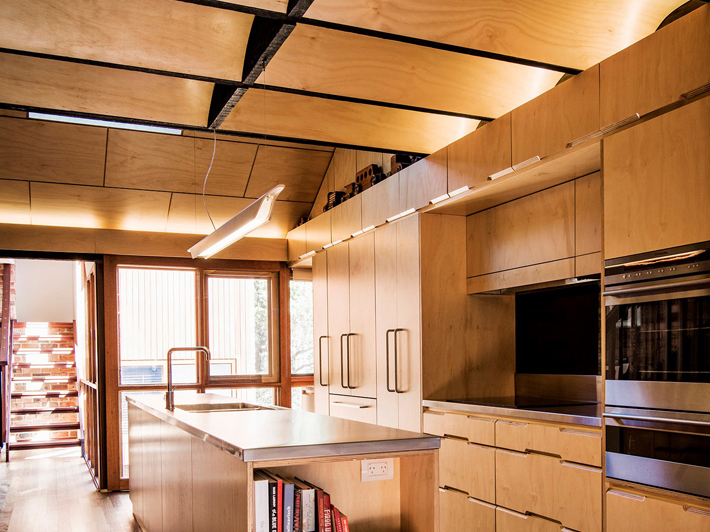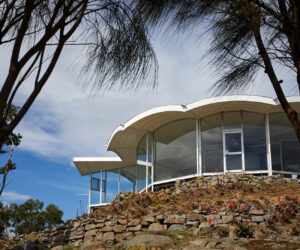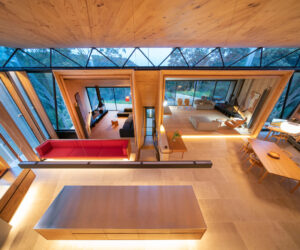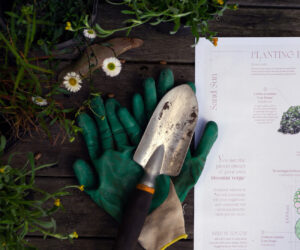WoodSolutions updates resources for re-building homes in bushfire-prone areas
With the devastating results of recent bushfires top-of-mind for many Australians, thoughts turn to designing and building to minimise the potential risk of damage to homes in areas that may be affected in the future. While it may seem logical that building a bushfire resistant structure would preclude the use of wood and wood products, this is not the case.
WoodSolutions has updated resources to help re-build resilient homes in bushfire-prone areas. A program of workshops and further informational resources will be rolled out over the coming months in some fire affected communities.
These free resources include a comprehensive design guide, Building with Timber in Bushfire-prone Areas, a calculator that allows people to estimate the BAL (Bushfire Attack Level) of their site and an expert advice service through which people can seek answers to their bushfire design-related questions.
“Timber framing and wood products in other applications for residential construction in BAL rated locations may be used, subject to the requirements of Australian Standard AS3959 Construction of buildings in bushfire-prone areas,” explained Boris Iskra, a structural engineer with additional fire qualifications, who is the National Codes and Standards Manager at Forest and Wood Products Australia (FWPA).
Developed and refined over many years, the Australian Standard AS3959 reflects the latest in building and materials science, technology and systems. The standard is a consensus-based document that is referenced by the National Construction Code.
Designing to ‘build out’ the effects of bushfires, the requirements of the Standard seeks to minimise the risk of ember, radiant heat and even flame damage. With appropriate design decisions that meet the requirements of AS 3959, attractive timber homes can be built, using sustainably sourced wood and wood products both inside and out.
Bushfire Attack Levels (BAL) are calculated to assess the degree of risk of bushfire attack of an individual building site. There are six BAL ratings and each has specific construction requirements relating to the materials that may be used, and how they are used in residential construction.
Timber can be used for house framing and all interior applications, including flooring, skirting, architraves and cabinetry in all BALs.
“Understanding what is required for each BAL is actually quite straightforward,” said Iskra.
A key requirement of the Standard is to limit the size of gaps to reduce the potential entry of burning embers.
“I encourage people to go to the website and look at the resources,” said Mr Iskra, “it would be a great pity if people missed out on gaining all the advantages of wood just because they didn’t have the information about how to use it in ways that comply with the Standard”.
If you are a design or construction professional with experience in design and building in bushfire prone areas and would like to register your interest in participating as a speaker, please contact Eileen Newbury, WoodSolutions Program Manager via email, [email protected]. Once details are finalised, seminars will be listed on the WoodSolutions calendar at woodsolutions.com.au.



