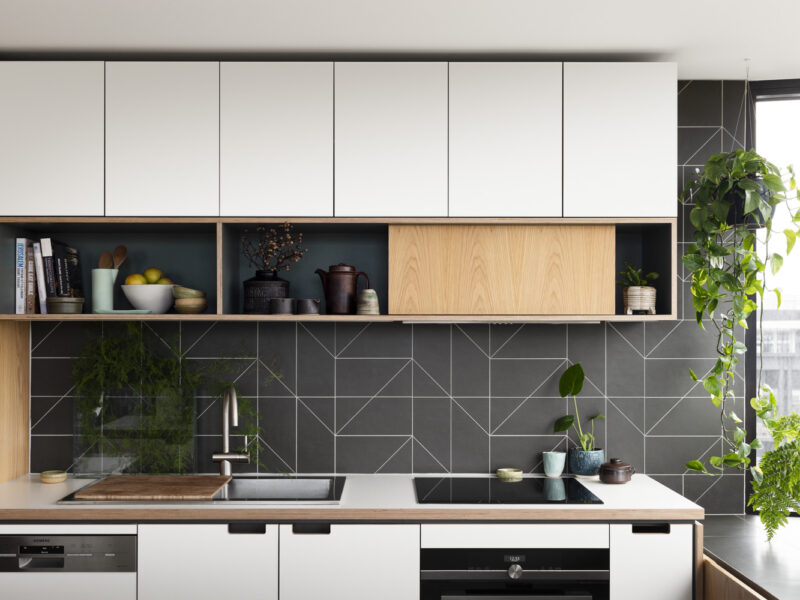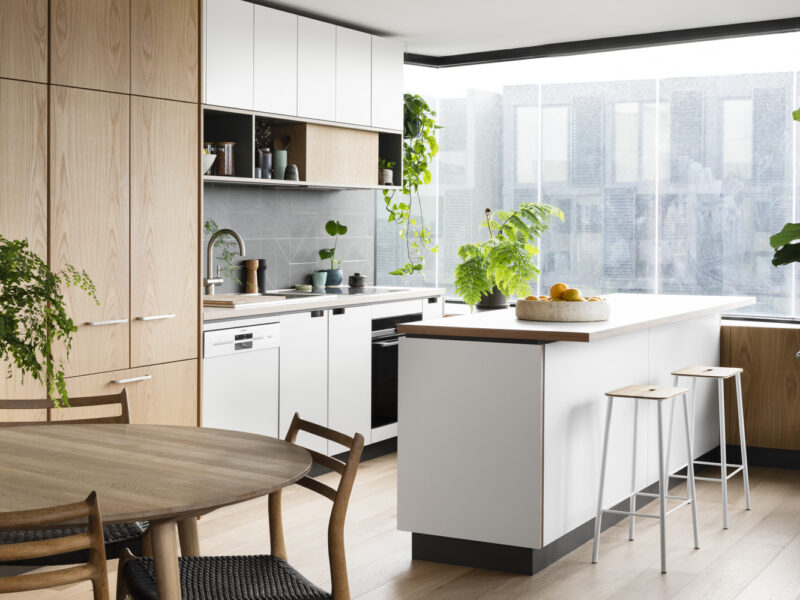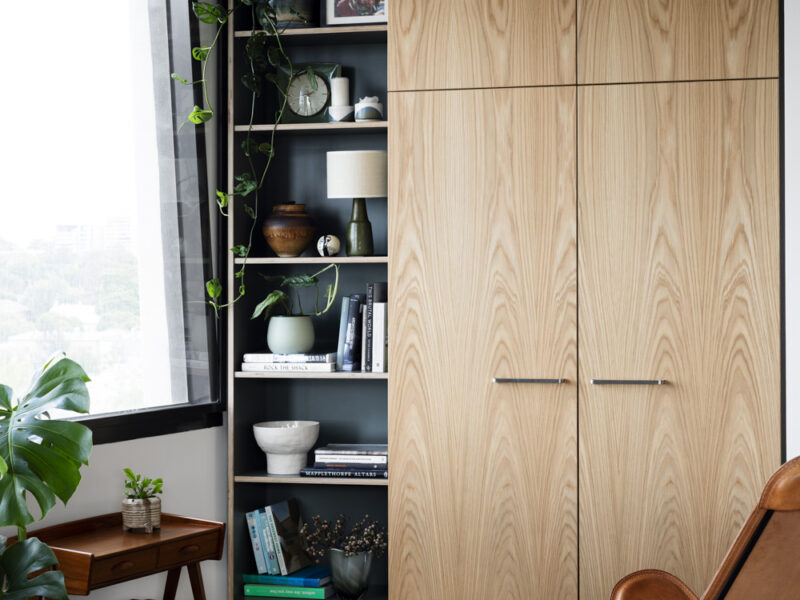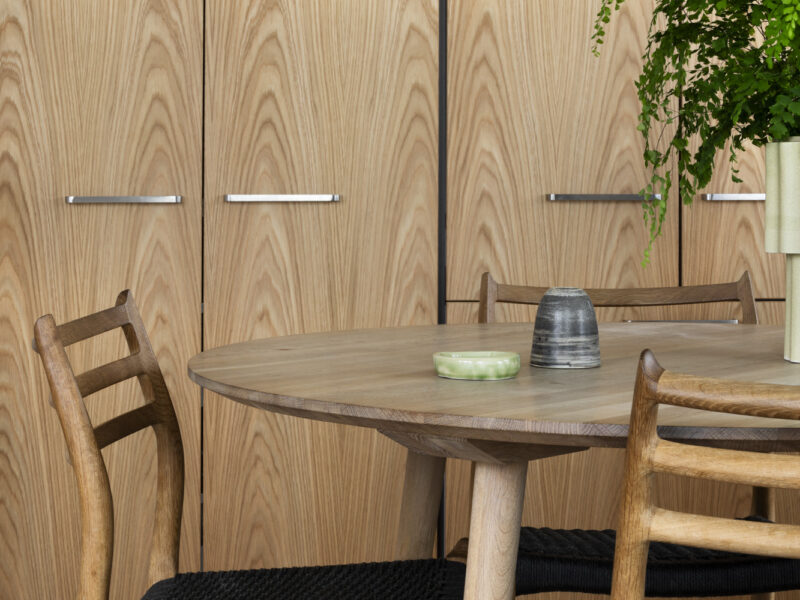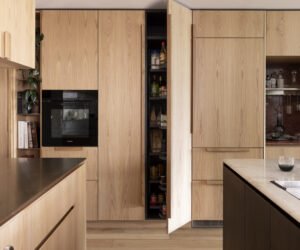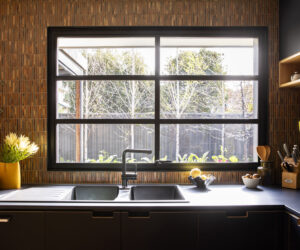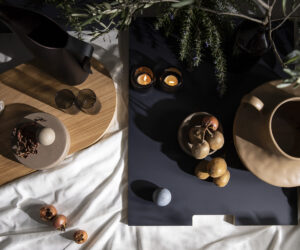Design Horizon – Lygon Street
Preferencing re-creation over replacement and designing with best outcome front of mind; has enabled Vivian and his family to transition to Apartment living, in this unique location, exchanging backyard for beautiful horizon.
As you enter this Lygon St apartment from the long hallway, it is the light pouring in the windows that greets you and draws you further into the room. The windows span two walls, wrapping around a corner balcony, giving you an instant sense of openness. Once you are in the space, it is the view that captures your attention, stretching out as far as the eye can see, tree lined paths, leafy, neighbourhood streets and a sea of roof tops, all with a stunning city scape as the backdrop. There is a strong feeling of connection as you look out and watch the community buzzing below.
This bright, airy apartment is the pet project, and now family home of Vivian Faithfull, his wife Anna and their two daughters. Having previously worked as an architect, focused on high performance and sustainable housing, Vivian was very clear on what he wanted to achieve with this project. The family were challenging the status quo, moving from a traditional family home to an inner city, two level, three bedroom apartment. A total of 90m2 to cater to the many needs of family life.
The apartment Vivian and Anna selected is located in the vibrant, busy, suburb of East Brunswick. On the city fringe, this location has the huge benefit of being a stones throw from the Melbourne CBD, whilst also sitting right on the edge of the much loved Inner Circle bike path and lush green park lands that frame it. Located on the seventh floor, the apartment has uninterrupted city views, that will never be built in. It has proximity to good schools, public transport and excellent access to a variety of bike paths and parks, as Vivian confirmed, ‘its just in a really good spot’.
Many clients choose to replace versus recreate when tackling an apartment renovation. Not Vivian; who showed great design tenacity throughout this project, willing to figuratively push the boundaries of what this apartment could offer, prioritizing best outcome. His design of the project was tailored to maximise family togetherness, by prioritizing the communal space, and privileging the views, natural light and design investment in the areas shared by the family. The outcome involved a ‘flip’ of the existing apartment, moving the kitchen and living areas from the lower level to the upper level, to maximise the stunning light and views. The bedrooms were also relocated to the lower level to create a sense of escape and privacy when required.
Photos: Martina Gemmola
