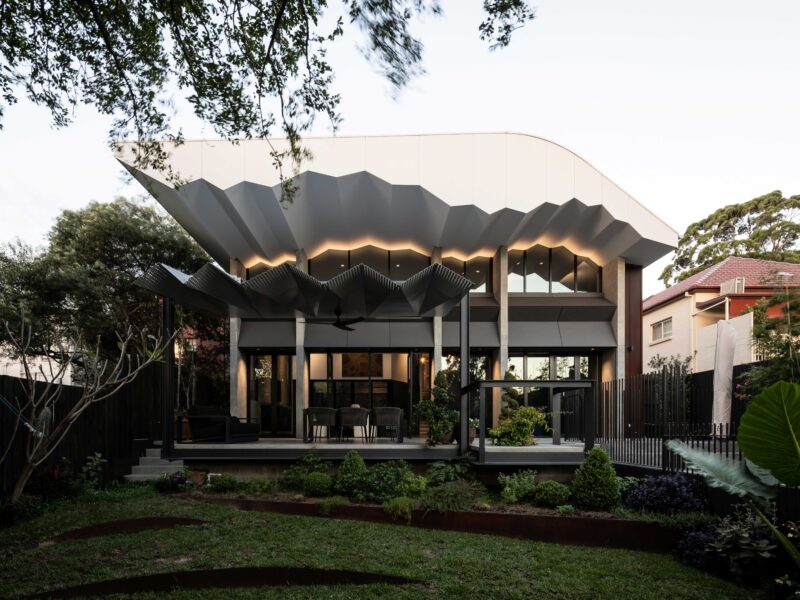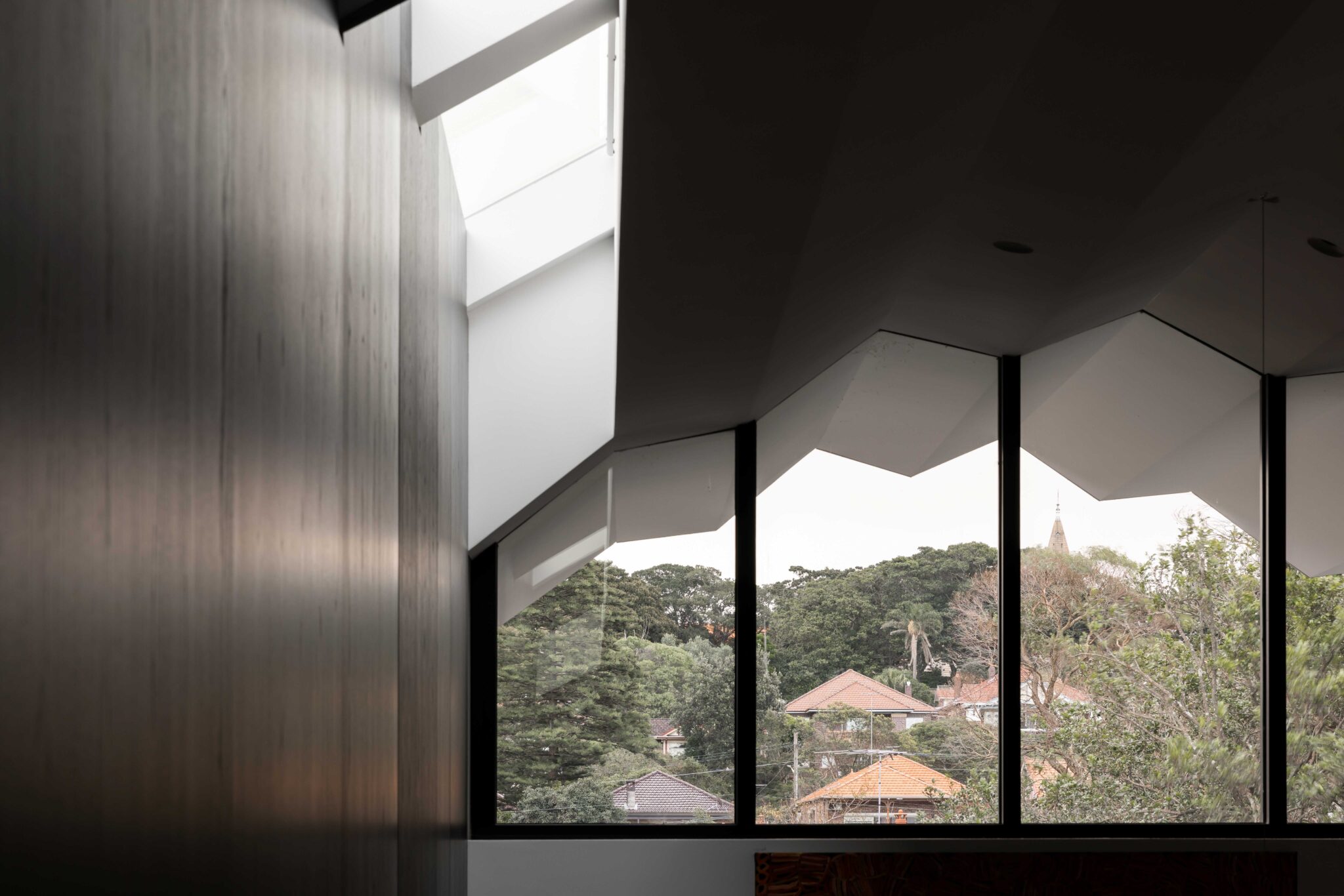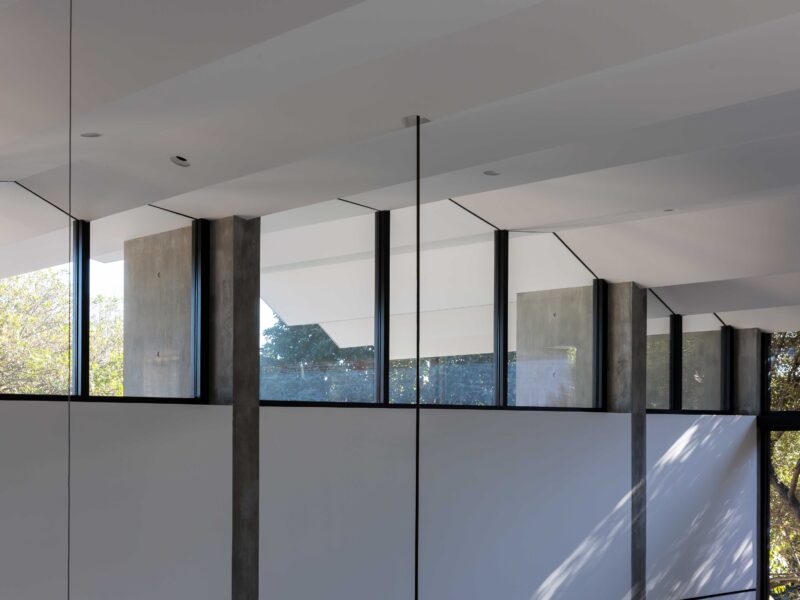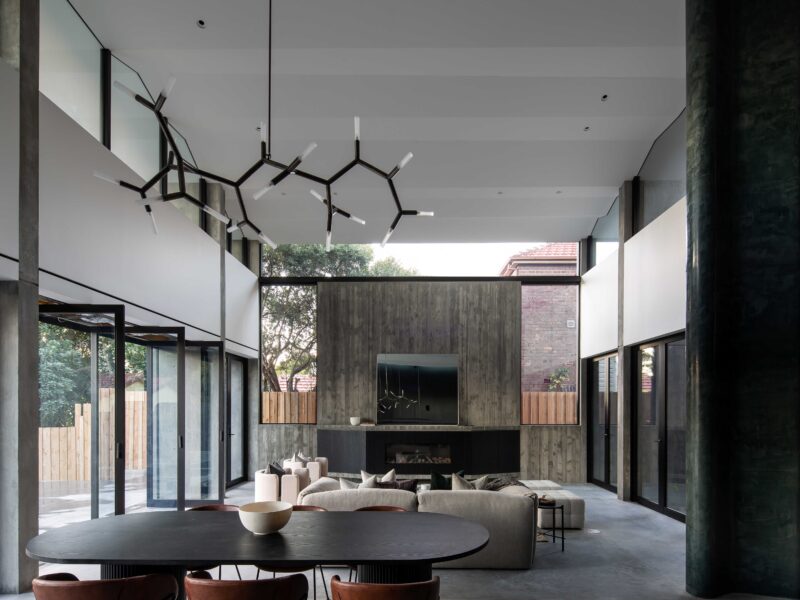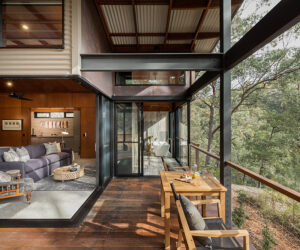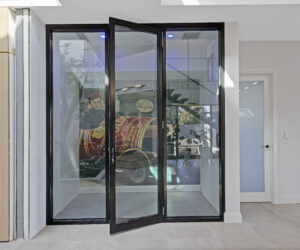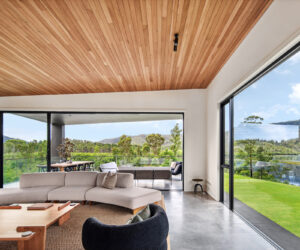Zig Zag House
The Zig Zag House in Kensington, New South Wales was an extremely ambitious project with a complex design that required careful planning and coordination.
The key feature of this incredible is the pleated underside of the ceiling. This required the glazing to be slimline and flexible to accommodate the many custom shapes while still offering a robust, long-lasting solution for the homeowners. Oracle Windows worked with the architects at Stukel Architecture to provide a custom and consistent solution throughout the home.
To read the full article, click here.
