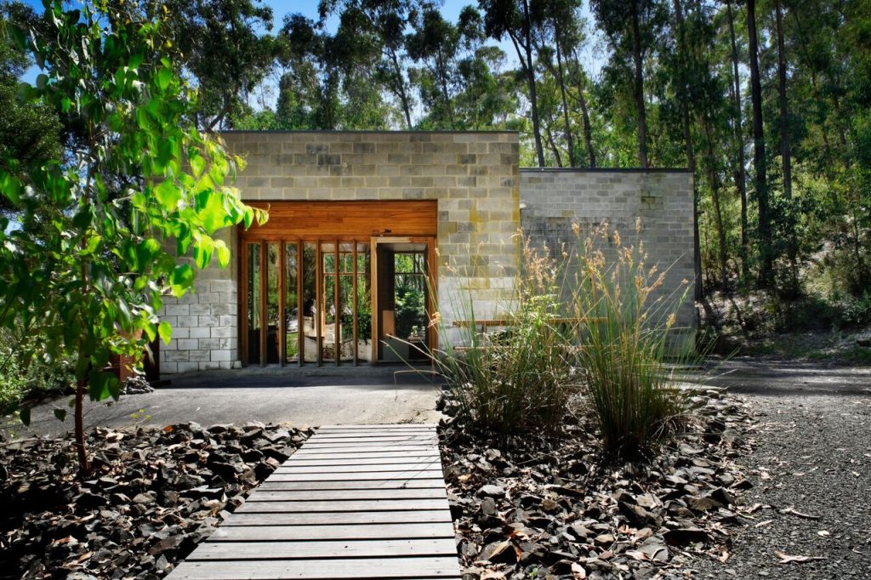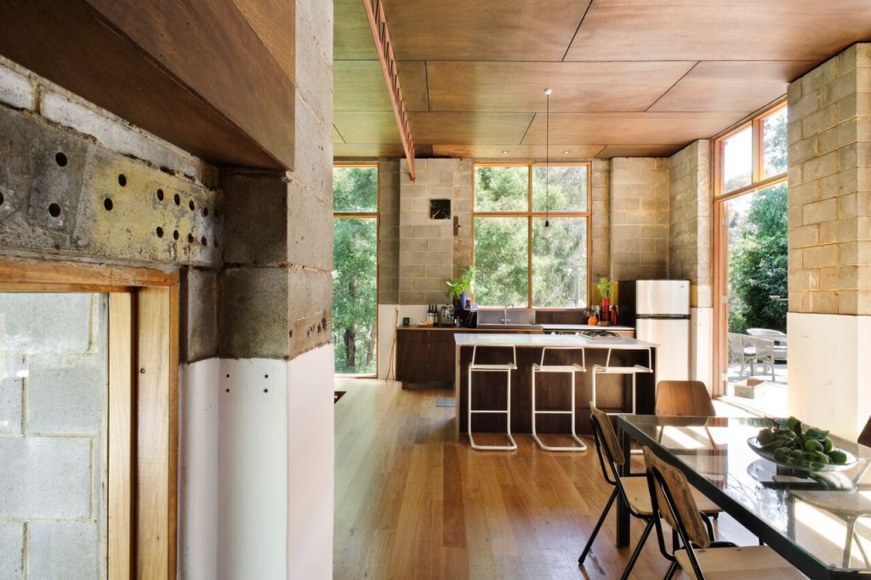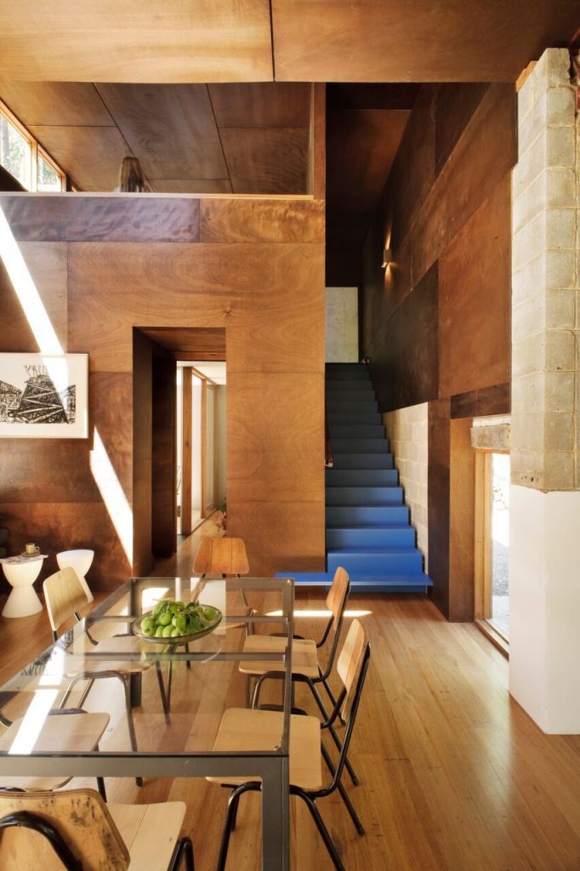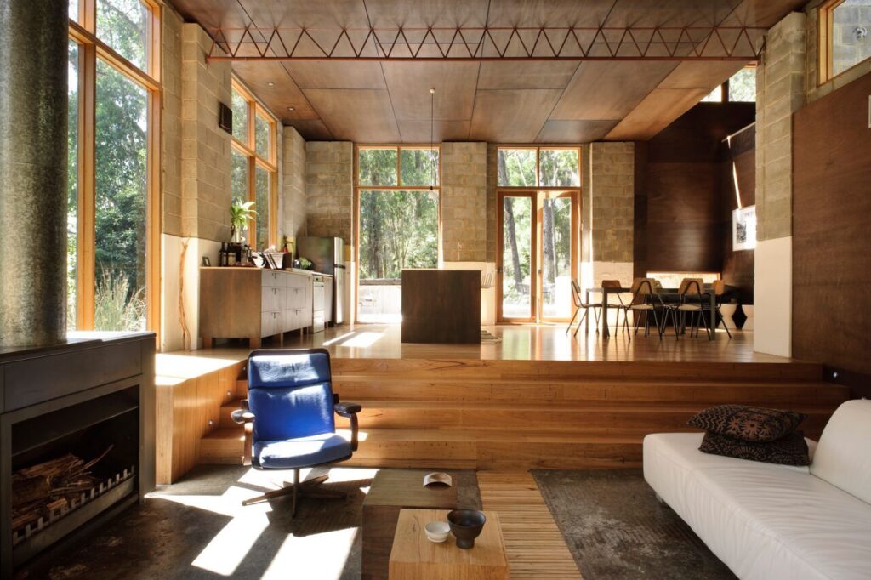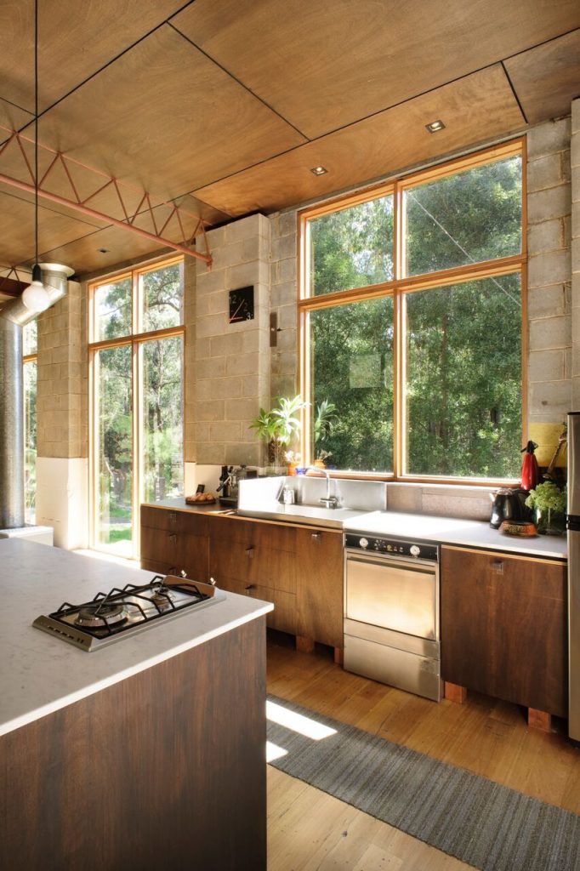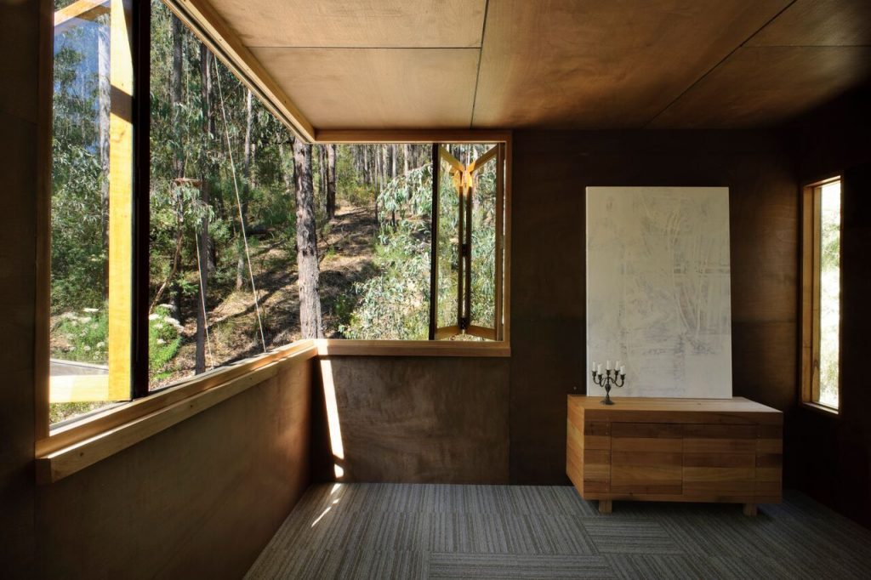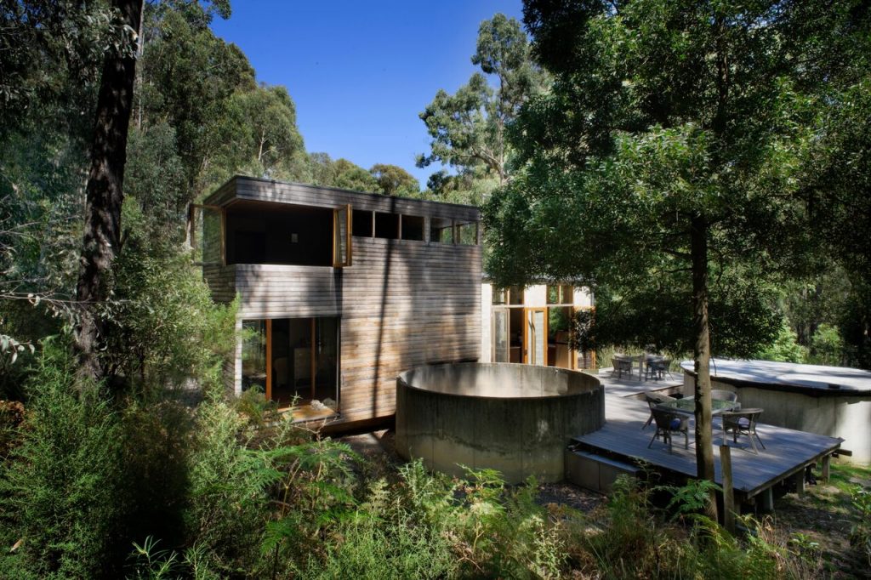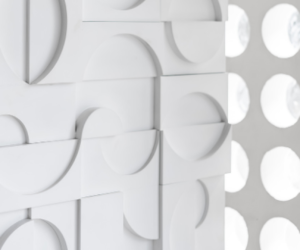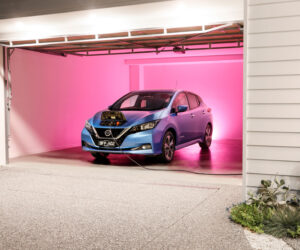MINI Profiles: Wolveridge Architects
In October green magazine, in collaboration with MINI and the City of Melbourne, is presenting MINI LIVING – INVERT, an exhibition and series of talks analysing the importance of sustainable, small-scale architecture. In the lead-up we’ve decided to showcase all the wonderful architects involved in the exhibition through our MINI Profiles series. In this instalment, we’re looking at Wolveridge Architects.
Wolveridge Architects converted a horse knackery into a private bush weekender. Formerly the place where horses spent their final days; The Nak is now a vibrant and earthy living environment.
This striking aesthetic is achieved by retaining the features of the original knackery. For example, the existing masonry walls were kept. Their stark, industrial look is a point of contrast with the feathered branches and boughs of surrounding eucalyptus trees. In a subtle reference to the building’s past function, the central gutter in the concrete slab of the old knackery is filled in with a timber tray.
An extension was added to The Nak to increase its footprint. A large, Silvertop Ash-clad box was attached to the knackery structure. The bedroom inside this extension features windows that open up to further incorporate the surrounding bushland into the built environment.
Spaces within The Nak are skilfully defined using varying height levels and natural light. The sunken living area is made warm and spacious by sunlight that streams in through large nearby windows.
The beauty of The Nak lies in its detail. Polished floorboards, stained plywood wall cladding and curated fittings combine to create a refined and uniquely Australian home.
At the core of the living small philosophy is a pragmatic approach to architecture. Instead of building grand new spaces, this movement encourages designers to reinvigorate existing or unusual structures. Wolveridge Architects certainly got the memo.
At green, we are curious about the design potential of unconventional sites. So, we asked Will Smart from Wolveridge Architects an important question: why build small?
“We often aim to shift our client’s priorities from larger homes, towards more compact spaces that work creatively to provide the same comfort and amenity. This not only allows us to direct resources towards higher quality finishes and fit out, but has a broader impact reducing the energy & running costs. We are also seeing, certainly in development projects, a move to smaller building footprints to increase density & housing supply – these require thoughtful architectural responses to ensure a high-quality outcome. As architects, we need to lead & educate our clients and the community on the benefits of good design.”
Stay tuned for more MINI Profiles as part of green magazine, MINI and the City of Melbourne’s MINI LIVING – INVERT exhibition.
