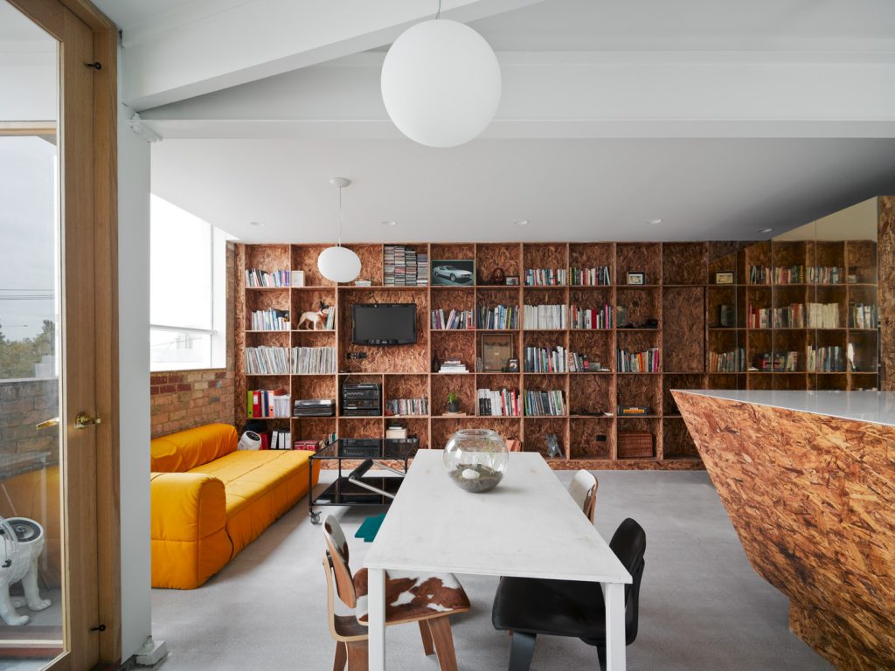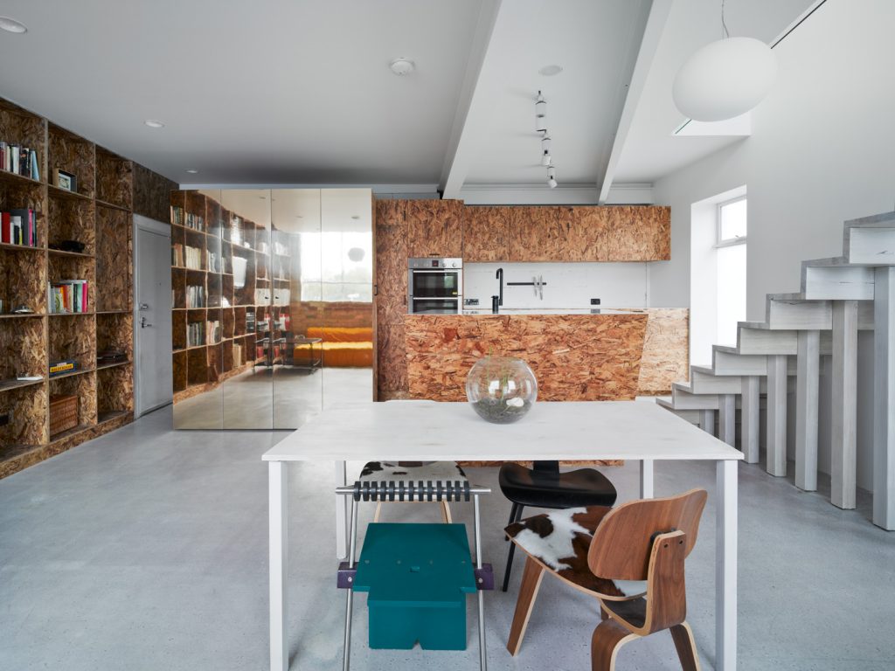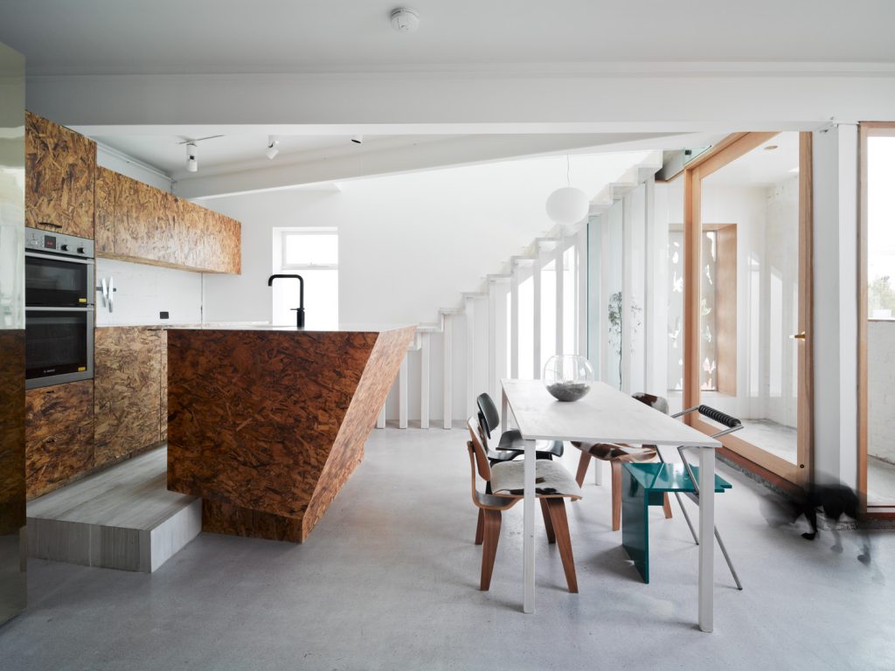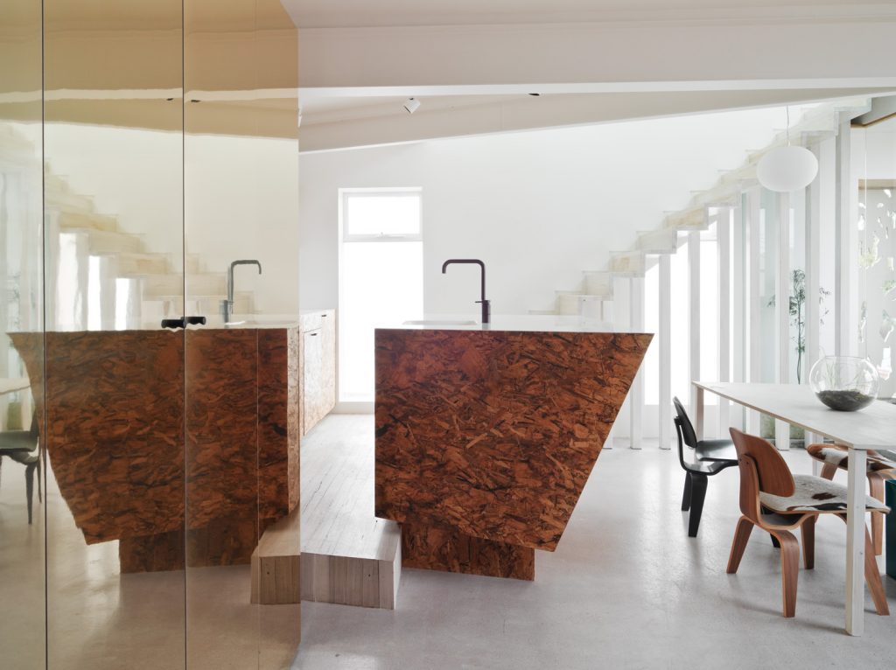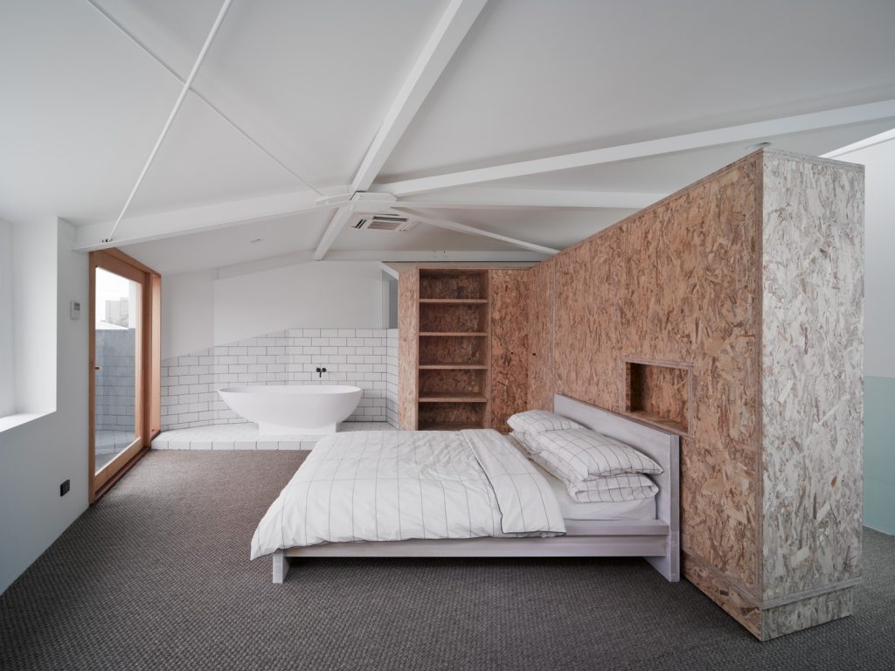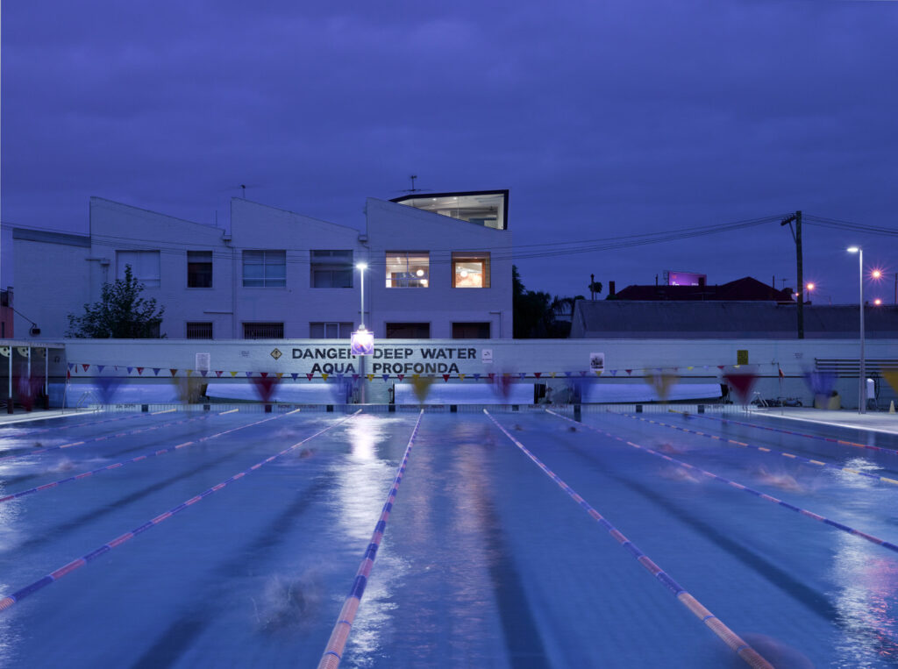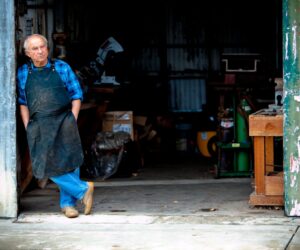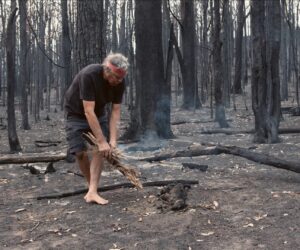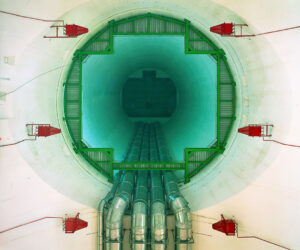MINI Profiles: studio edwards
In October green magazine, in collaboration with MINI and the City of Melbourne, is presenting MINI LIVING – INVERT, an exhibition and series of talks analysing the importance of sustainable, small-scale architecture. In the lead-up we’ve decided to showcase all the wonderful architects involved in the exhibition through our MINI Profiles series. In this instalment, we’re looking at studio edwards.
Not only is the name of studio edwards’ cubby house project endearing, its design packs a serious punch. Cubby house is the extension and renovation of an apartment overlooking a public swimming pool.
Studio edwards drew inspiration from the raumplan design theory. Raumplan is a concept popularised by Austro-Hungarian architect Adolf Loos to arrange and order the size of interior spaces based on their function. The brief was to provide extra floor space to accommodate an upper level bedroom and study space and new bathroom, and the lower level became the main living area.
Studio edwards approached the design of the cubby house with an emphasis on fluidity and flexibility. So, doors and walls were kept to a minimum throughout the home to create flowing, continuous spaces.
Cubby house’s unique location was incorporated into its design. Pool views were brought inside and made a part of the interior using artful reflection and raised planes.
The main living space is balanced and defined by clean lines. A bookcase runs the length of one wall; providing simultaneous storage and showcase space. The kitchen area is on a raised platform, to subtly differentiate the area while still being very much connected to its surrounds.
Designing on a smaller scale invites experimentation with methods to create individual spaces within necessarily multi-purpose areas in the home. Studio edwards employed a varying repertoire of texture, colour and height to make cubby house a perfectly-composed living environment.
At green, we are curious about the design potential of unconventional sites. So, we asked Ben Edwards from studio edwards an important question: why build small?
“Small presents the opportunity to experiment and innovate. Transforming infill sites, left over spaces and under-utilised parcels of land. Small is to fabricate new visions for living that add to the grain of our cities and landscapes.”
“Small is adding to existing densities without compromising amenity. Small makes us ask questions about how we live. Diversity is key. Small isn’t one size fits all. Small is chic, beautifully tailored and individual.”
Stay tuned for more MINI Profiles as part of green magazine, MINI and the City of Melbourne’s MINI LIVING – INVERT exhibition.
