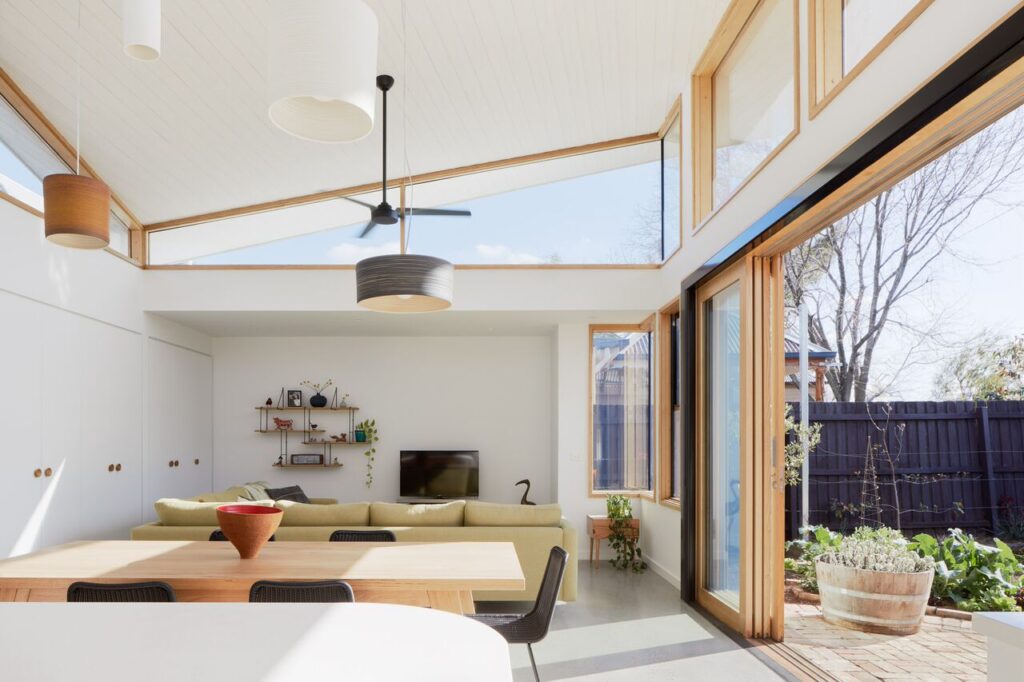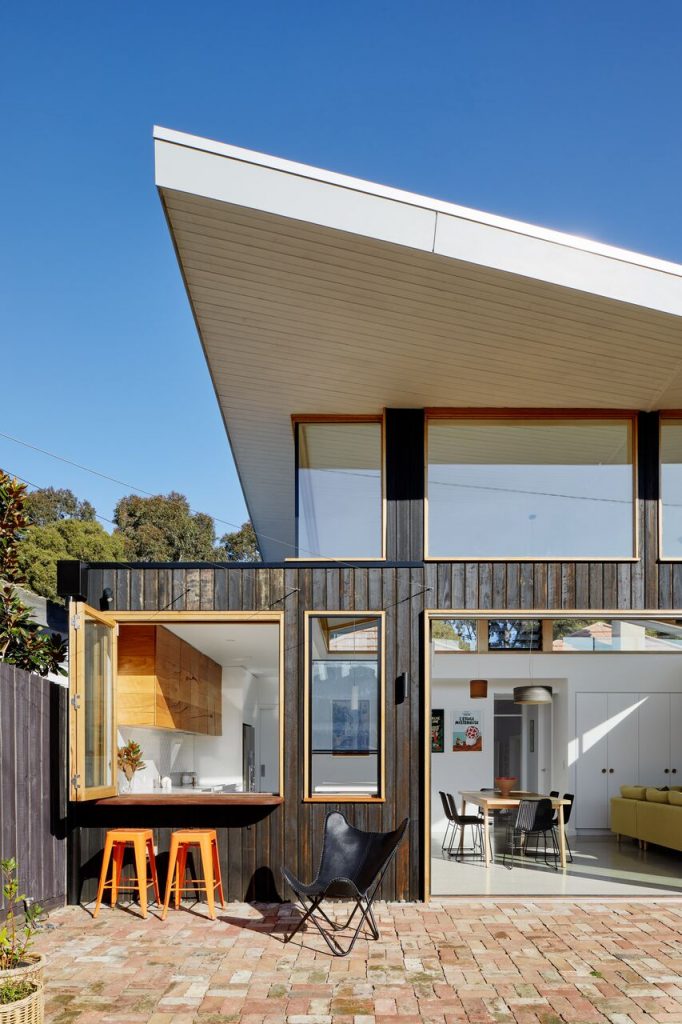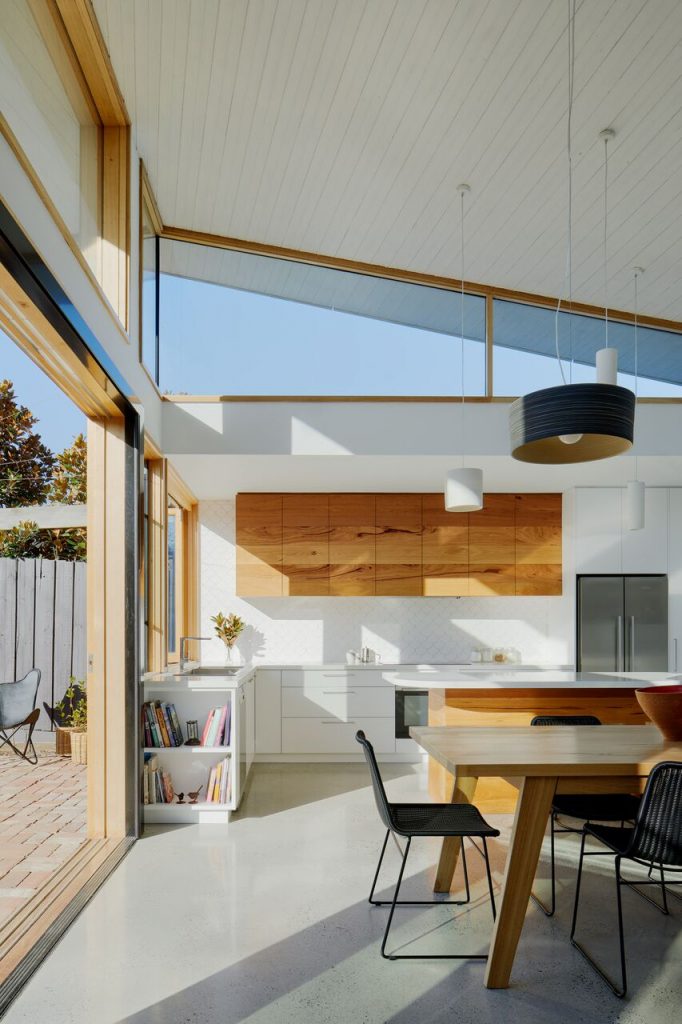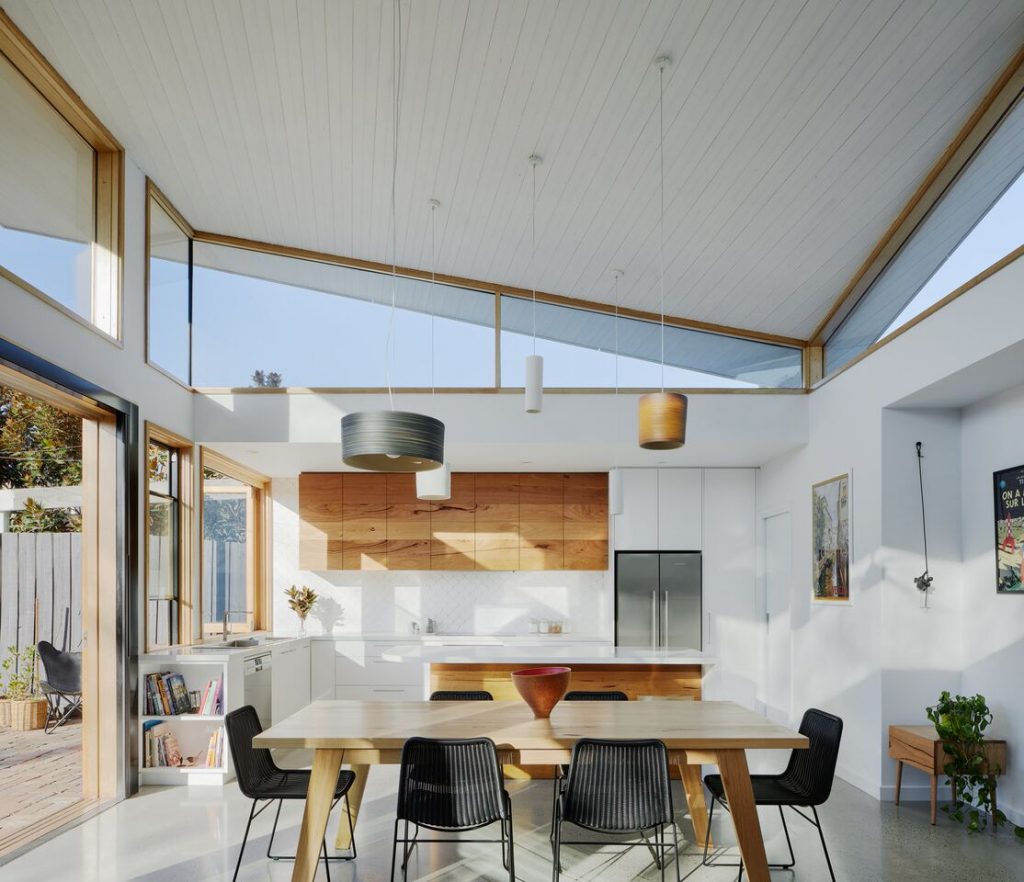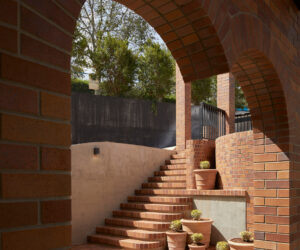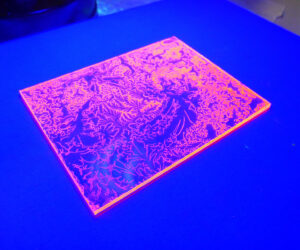MINI Profiles: Ben Callery Architects
In October green magazine, in collaboration with MINI and the City of Melbourne, is presenting MINI LIVING – INVERT, an exhibition and series of talks analysing the importance of sustainable, small-scale architecture. In the lead-up we’ve decided to showcase all the wonderful architects involved in the exhibition through our MINI Profiles series. In this instalment, we’re looking at Ben Callery Architects.
Ben Callery Architects’ Glide House is a bright and airy extension to an existing residence. The clients desired a home created using environmentally sensitive materials and drawing on architectural creativity to naturally harness the sun.
The result is an elegant and comfortable built environment. The block may have been modest in size, but the design seized its natural potential; the property has a northerly rear aspect and surrounding views of native trees.
In all aspects, Glide House warmly welcomes the natural world. Clerestory windows offer a view of street trees. Charred black timber external cladding is a stark, raw point of contrast with the building’s polished interior. The cabinets are made of recycled timber and the windows are crafted from locally-sourced hardwoods.
Minimising environmental impact wherever possible was a design priority. High levels of insulation, double glazing and thermal mass reduce the home’s reliance on energy and power.
Ben Callery Architects married geometry and style in Glide House’s hyperbolic paraboloid roof. This piece of sculpture is not just an impressive work of art: it also assists in temperature regulation. The roof twists symmetrically around a central ridge that extends out over the backyard to catch the winter sun. At the southern end, the roof tapers downwards on each side and its eaves protect the home from the intensity of summer’s heat.
Glide House’s large windows and sliding doors invite a physical rapport with the elements. One window in the kitchen opens directly out onto the backyard, its enlarged sill serving as a small table at which to sit. Features like these ensure that the relationship between Glide House and its external environment is a close one.
At green, we are curious about the design potential of unconventional sites. So, we asked Ben Callery from Ben Callery Architects an important question: why build small?
“We’ve long believed that bigger is not better. Smaller dwellings reduce [our] physical and environmental footprint, consuming less materials and energy. They facilitate a higher density of population, building stronger communities.
But just being small isn’t enough. Small can be cramped, dark and stuffy: ergonomically and mentally disastrous.
However, clever small dwellings that engage with the sun, sky and breezes can place the occupant in a harmonious relationship with their environment, enriching their life far more than floor space can.
With property availability, affordability and sustainability front of mind, we strive to shift expectations around space with an emphasis on quality not quantity.”
Stay tuned for more MINI Profiles as part of green magazine, MINI and the City of Melbourne’s MINI LIVING – INVERT exhibition.
