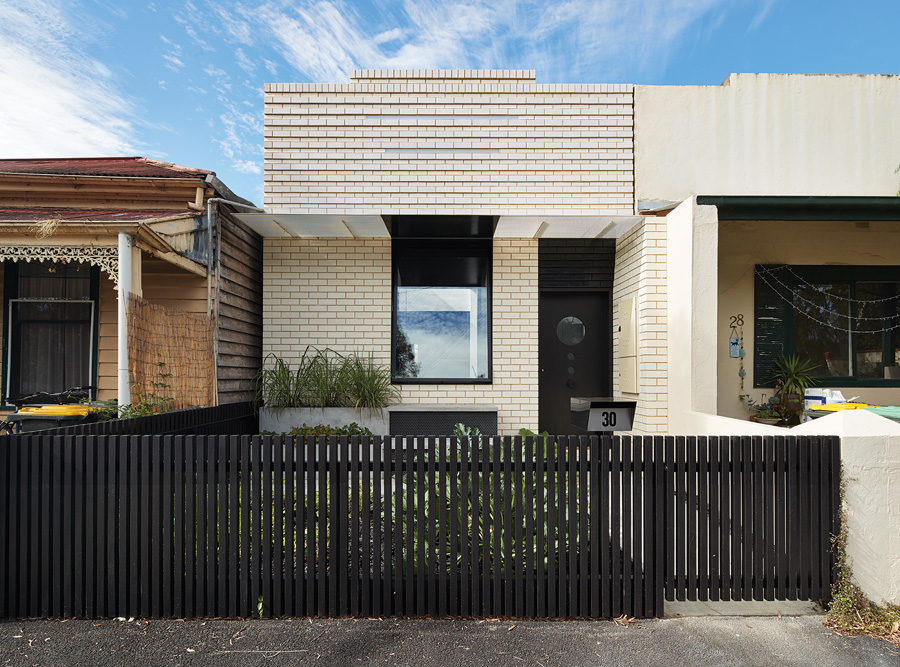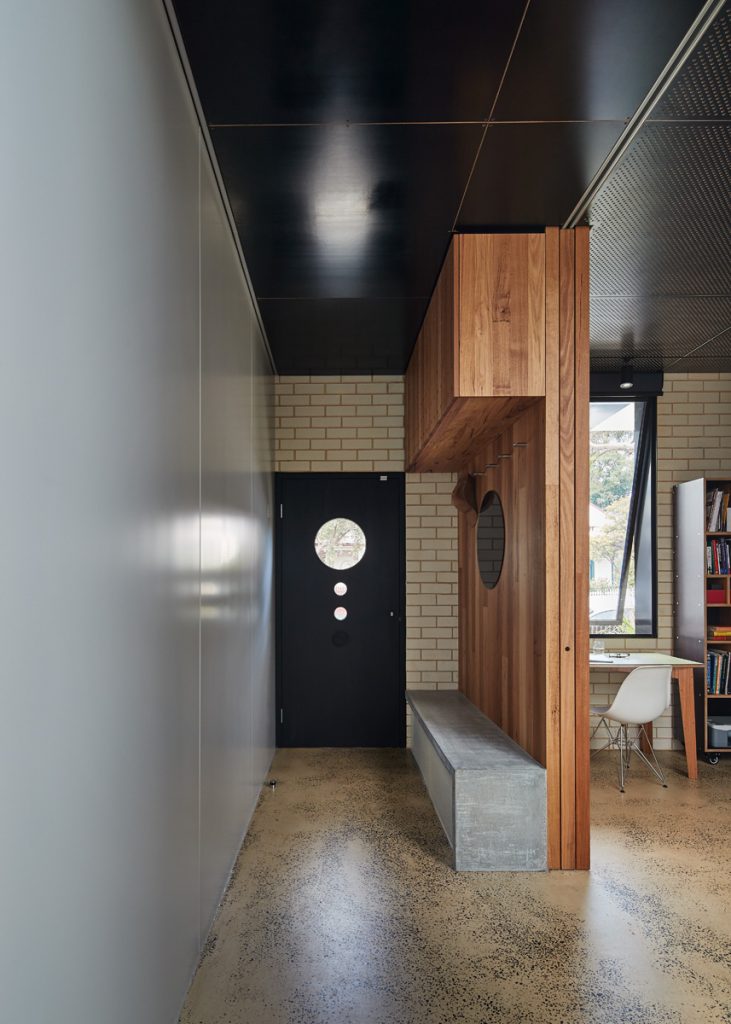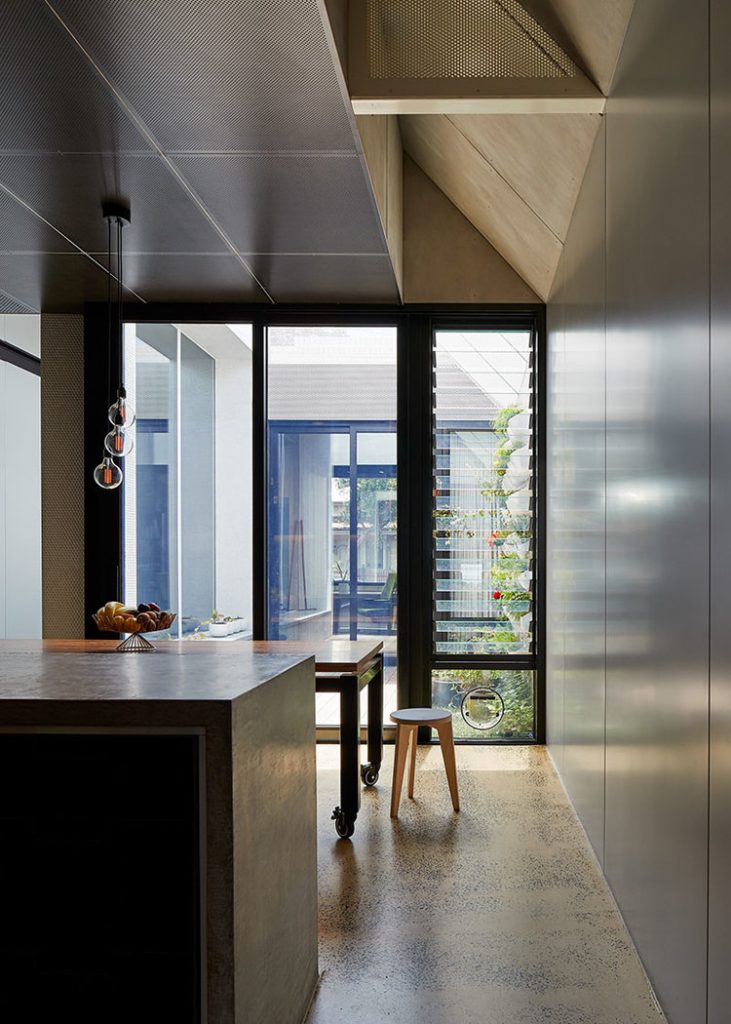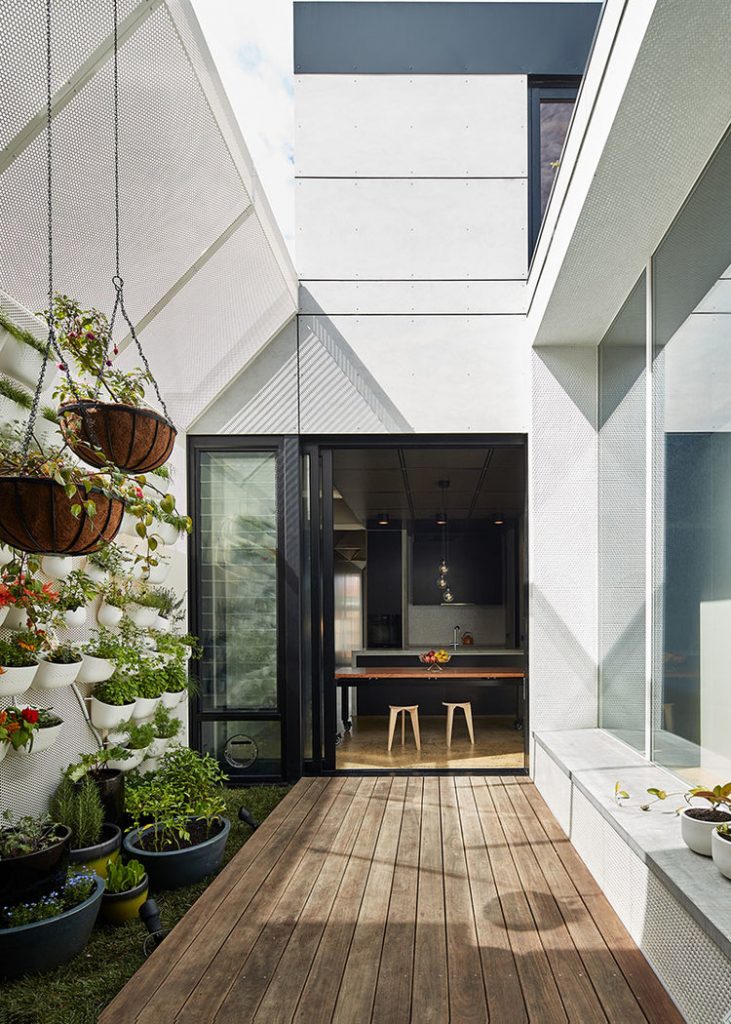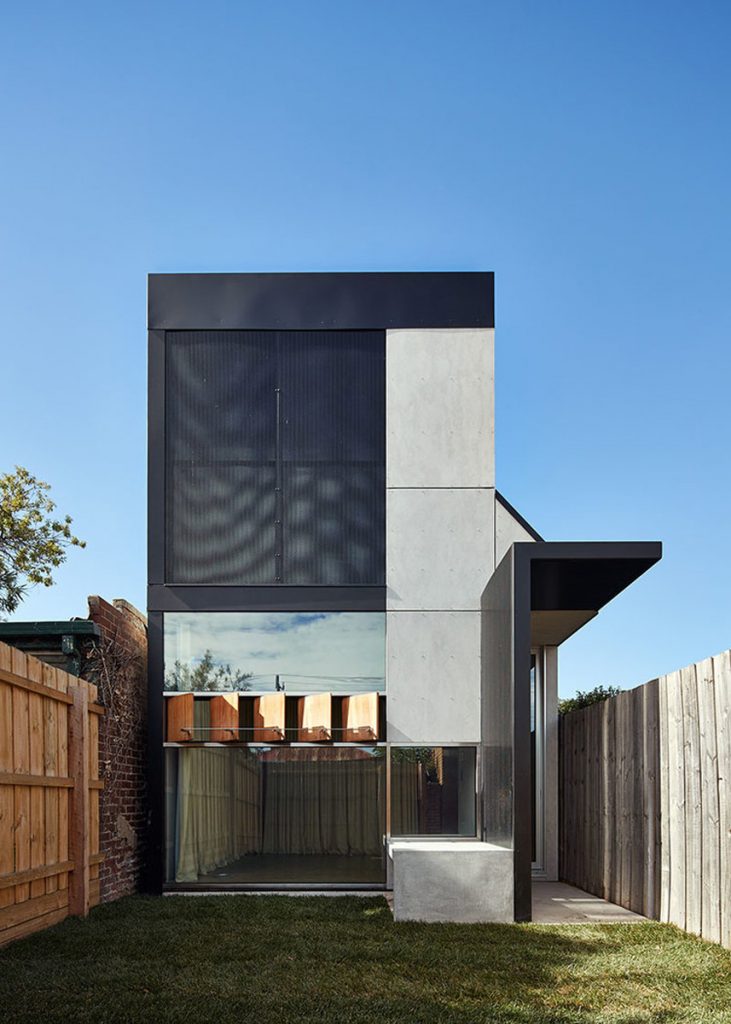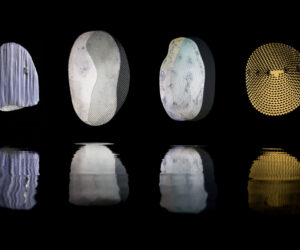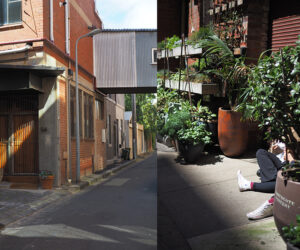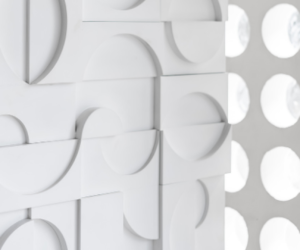MINI Profiles: Architecture Architecture
In October green magazine, in collaboration with MINI and the City of Melbourne, is presenting MINI LIVING – INVERT, an exhibition and series of talks analysing the importance of sustainable, small-scale architecture. In the lead-up we’ve decided to showcase all the wonderful architects involved in the exhibition through our MINI Profiles series. In this instalment, we’re looking at Architecture Architecture.
The expression “dark horse” rather ostensibly comes from horse racing. It refers to a race horse that is unknown to gamblers and difficult to bet on. Evidently, Architecture Architecture very much liked their odds when taking on a project in a row of historical workers’ cottages.
The monochromatic street facade of Dark Horse is composed of striking white brick with a black centred window and a side-lined door. This crisp, linear facade is a lasting first impression of the contemporary home that lies within.
Using a colour palette of black, white and grey tactically throughout the home added spatial depth to the dwelling. In any home, corridors can be the darkest and narrowest spaces. Architecture Architecture foresaw this issue and ingeniously lightened the palette and lined the walls with metal sheet to enlarge and brighten this space. Skylights and windows serve the same purpose.
Architecture Architecture also experimented with different finishes and materials to achieve a sophisticated blend of form, texture and colour. Using a combination of concrete, metal, tile and timber gives the home a depth of scale and character.
Rather poetically situated in the heart of the home is a welcoming courtyard. Featuring a vertical garden and a bench upon which to stretch out in the sun: it’s the perfect spot for repose. The living areas open out onto this lush little oasis to invite in natural sunlight and warmth.
When designing small, the devil is truly in the detail. Each element of Architecture Architecture’s Dark Horse project is in harmony with its surroundings, creating a well-articulated home.
At green, we are curious about the design potential of unconventional sites. So, we asked Nick James from Architecture Architecture an important question: why build small?
“With [an] ever-increasing population, resource consumption and commute times, we need to explore new and innovative ways of living. Building small allows us to house more people, closer to critical public services with a reduced carbon footprint. Small does not have to come at the cost of quality. As architects, we must embrace the challenge of small footprint living and positively contribute to the conversation through high quality built work.”
Stay tuned for more MINI Profiles as part of green magazine, MINI and the City of Melbourne’s MINI LIVING – INVERT exhibition.
