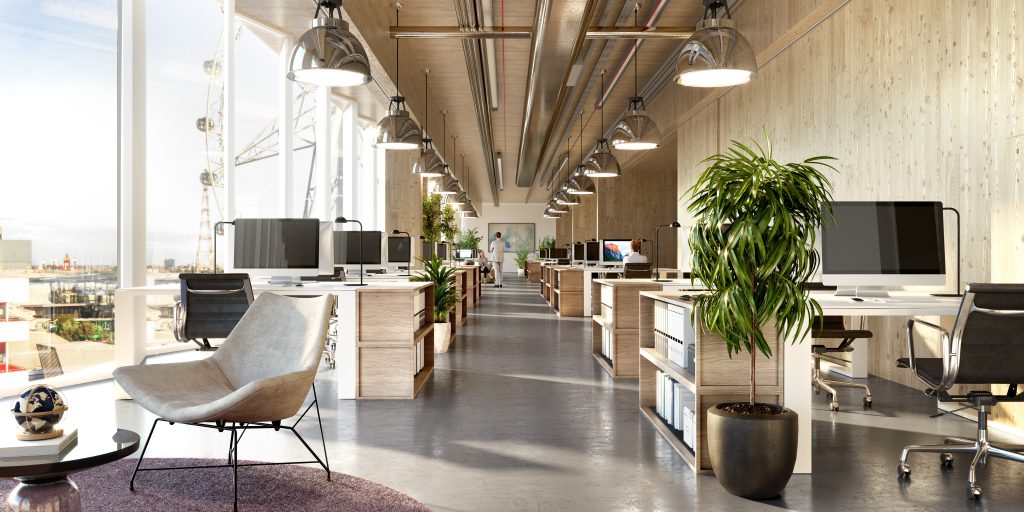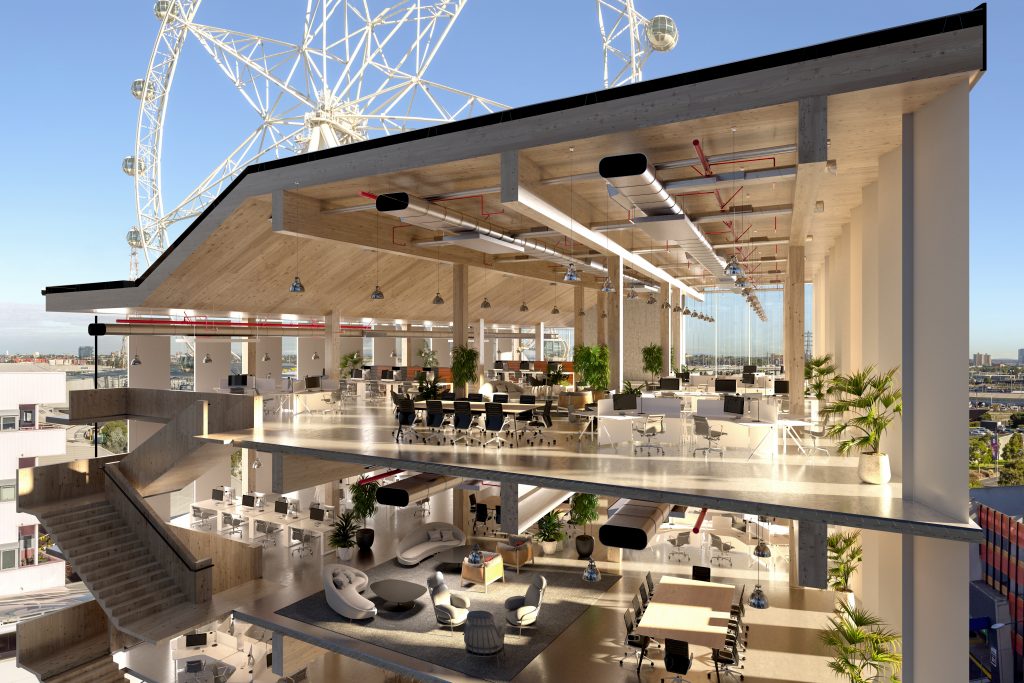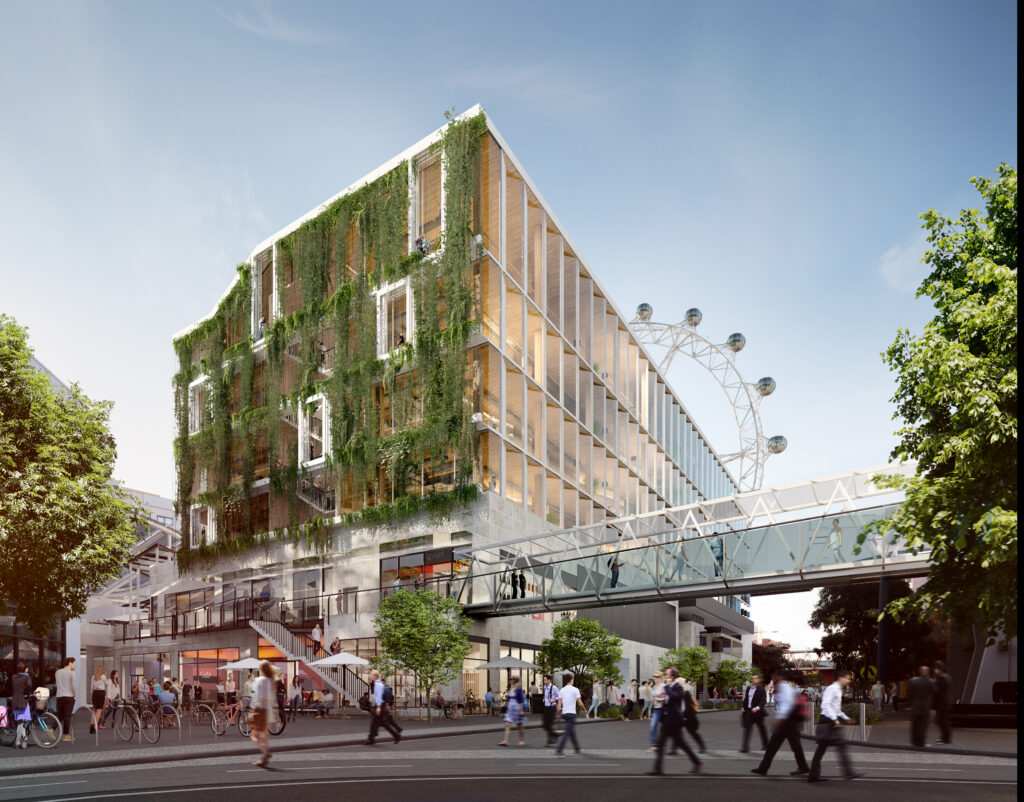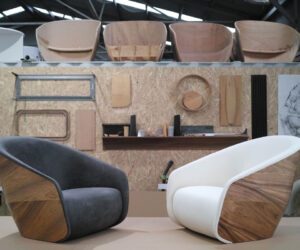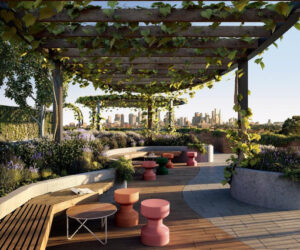Leasing debut for Melbourne’s first CLT office building
The first Cross Laminated Timber (CLT) office building approved in Melbourne has hit the leasing market in a move tipped to generate significant interest.
WOODWORK, on Waterfront Way in the newly revitalised The District Docklands, has Planning Permit approval for a ground floor lobby, retail space and four large upper levels that can be interlinked to create functional, open plan space of almost 8000-square-metres.
WOODWORK is comprised of 80 per cent CLT, an efficient prefabricated mass timber building method which has a far lower carbon footprint than other building materials. Its natural insulation moderates the internal climate within the building and all timber is sourced from sustainable forests.
“This is a unique building, which has 5.5-star NABERS and Green Star ratings due to the use of CLT, which has the structural strength of traditional concrete and steel but dramatically reduces the building’s environmental impact,” Mr Park said.
WOODWORK is part of the next phase of the $250 million revitalisation of AsheMorgan’s The District, Docklands.
Leasing has commenced for WOODWORK – a project easily accessible by car, tram, train and bus and serviced by a Skybus stop right outside The District Docklands’ front door.
AsheMorgan is also progressing a proposal to connect the precinct with West Melbourne train station, the Arden McCauley precinct, E-Gate and the new North Melbourne Metro Station.
“The modern tenant is looking for a precinct as opposed to just an office building these days,” Mr Cosgrave said. “WOODWORK is one of the few offerings in the current Melbourne commercial market that has it all.”
“The commercial landscape is changing and we are seeing a new focus from tenants. Landlords who create ‘destinations’, offering a wide range of facilities and services in one place, will find their property highly sought after.”
Michael Moss of AsheMorgan confirmed; “Our vision for WOODWORK is to create a commercial A-grade building designed with wellness in mind. We wanted to deliver open floor plans with exposed timber and high ceilings that promises comfort, quality and abundant natural light, with the possibility of natural ventilation and an energy efficient, low-temperature variable air volume system.”
