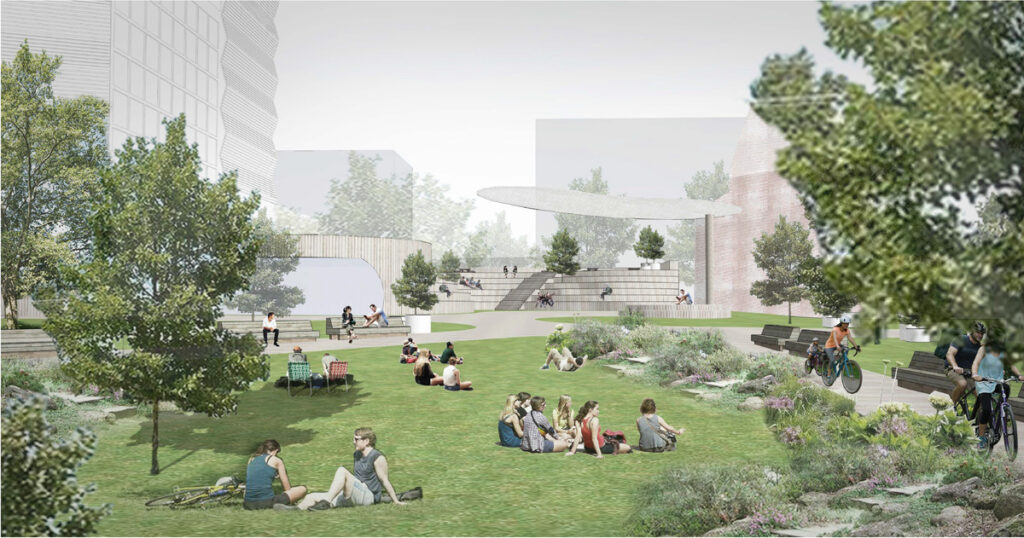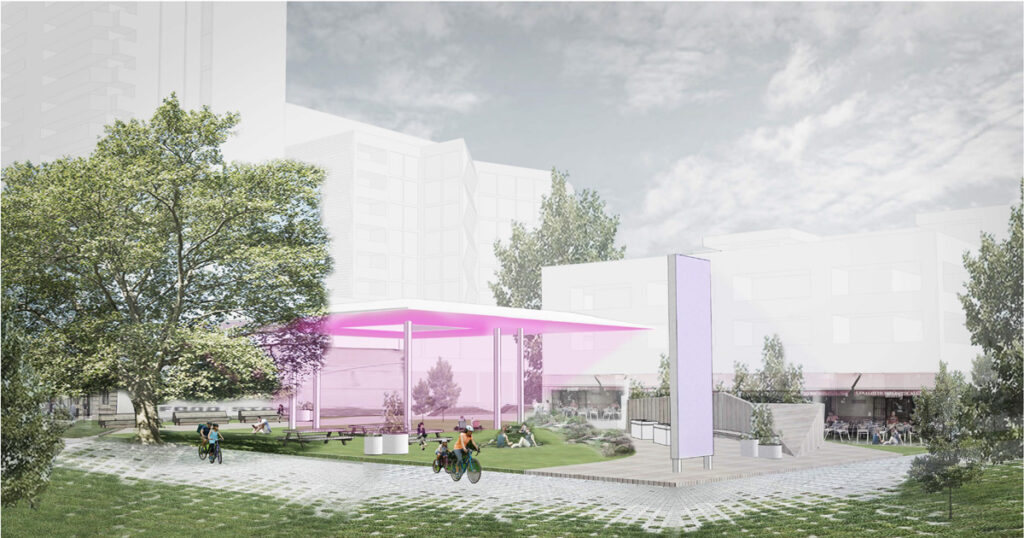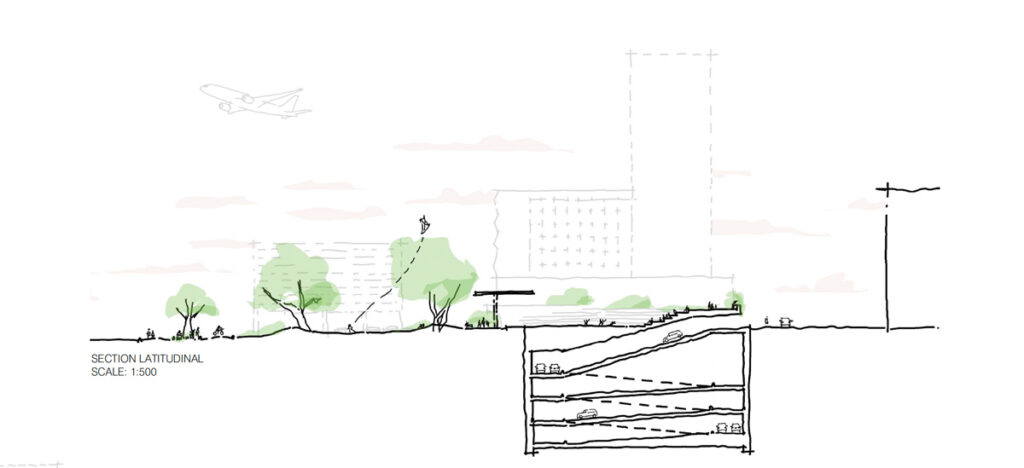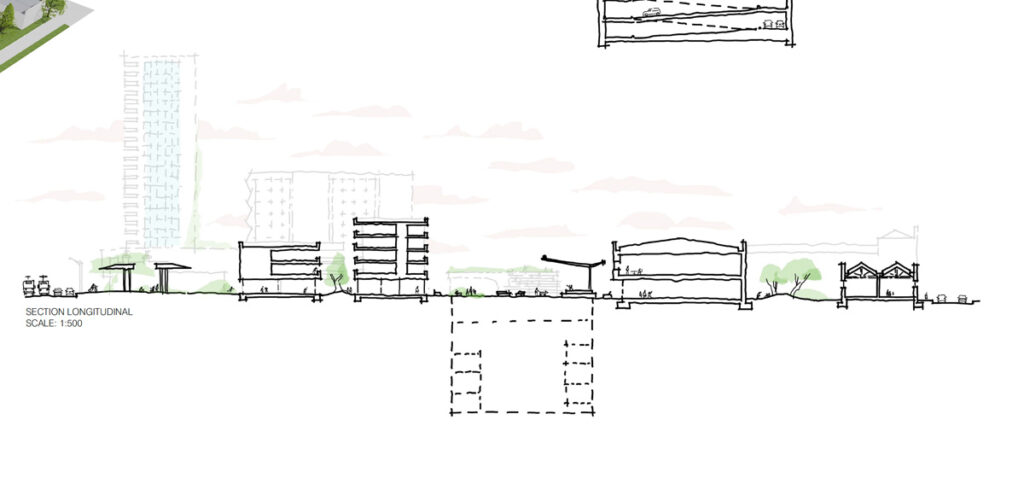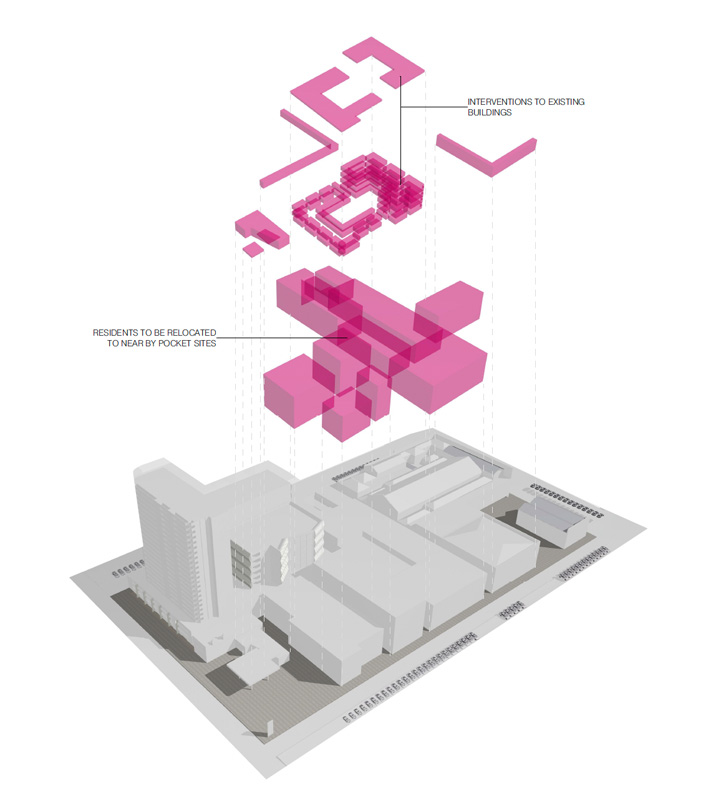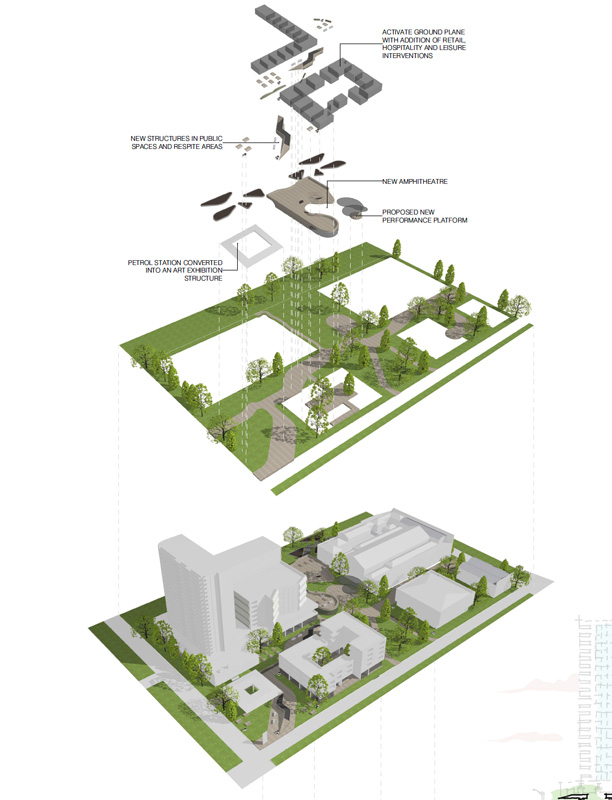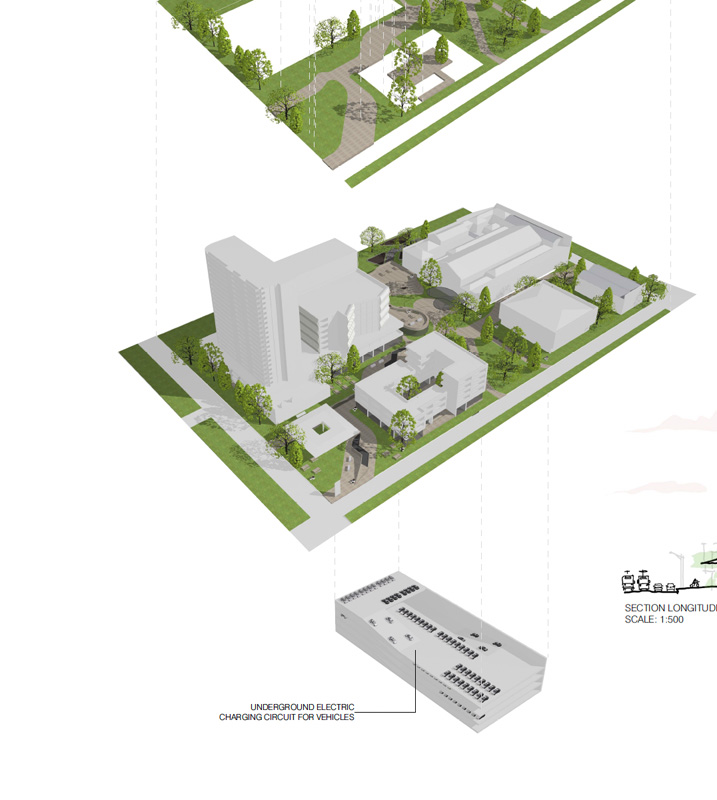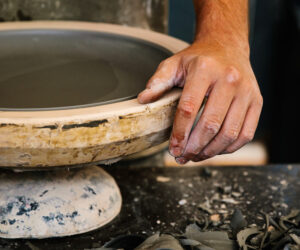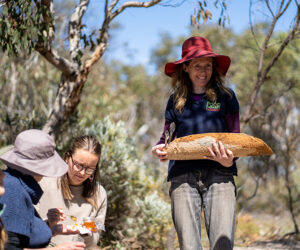INVERT 4.0 Wolveridge Architects
THE BRIEF
As renewables become the dominant energy source and electric vehicles the norm, how will our cities adapt?
green magazine and MINI invited architects and RMIT master of architecture students to hypothetically redesign an inner urban precinct to demonstrate how architecture, renewable energy and electric cars could work together to produce smarter outcomes for residents and visitors. We asked: how can the well-being of the community be enhanced?
WOLVERIDGE ARCHITECTS
respite
a space to disconnect from the city and recharge
As renewables become the dominant energy source, electric vehicles the norm, and technology becomes further ingrained in our lives, cities will require more than ever, vast open green spaces that allow residents and visitors the opportunity to disconnect and recharge.
We imagine a city that puts people first, not cars.
More green space connections between existing programmes.
As our cities inevitably become denser and more populated, vast, open green spaces provide relief from the concrete jungle. Green corridors through the site connect existing programmes with those that exist beyond and link into already established plans to establish local networks. An amphitheatre surrounded by park is a place for people to gather and provides opportunities for community events and performances, conceptually expanding the arts precinct marked by the existing heritage listed Meat Market building.
Adaptive re-use of what will eventually become the obsolete petrol station.
A known symbol of the rest stop, the canopy structure of the existing petrol station is reimagined to define the north facing corner of the site. Providing practical amenity like shade and a space for people to gather, the structure is here imagined as an art instillation linking into the emerging precinct of the site, further enhancing the sense of place and adds to its layered history. the former petrol pricing sign age is used to showcase and advertise local community events and the artist’s new work. Re-purposing the obsolete petrol station is a catalyst for how these structures could be adapted across the city into things like gyms, cafes, libraries, swimming pools, cinemas, community spaces or public stages. As nodes, how could these link to one another creating a green public space network across the city?
Car charging & re-thinking the prominence of the car.
Inverting the street to ensure hierarchy is given to the pedestrian – vehicle access through the site, parking and charging is pushed below ground to make way for green spaces, pedestrian walkways, and bike lanes. Vehicle circulation is slowed and one way access into charging bays below ground reduces the prominence of the car around the site. Removing vehicles from the ground plane provides opportunity to re think the now vacant garage spaces, lots of driveways – what programmes could be introduced to increase the amenity of the local area and improve the ’15 minute city’?
