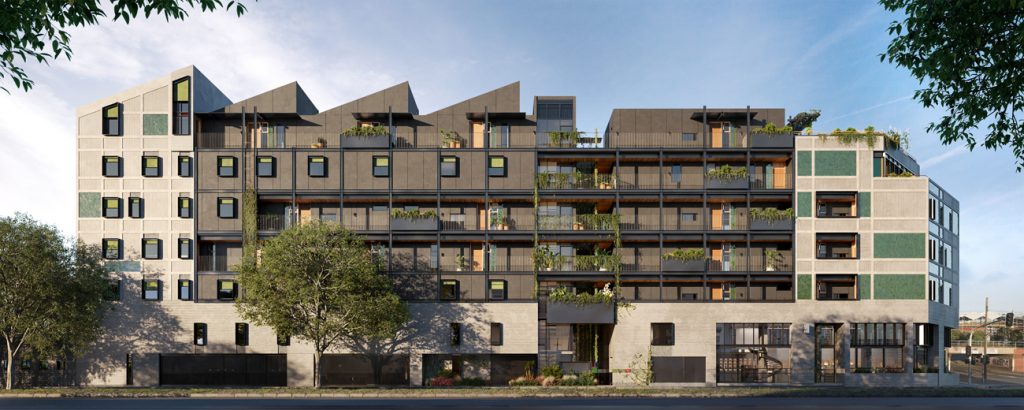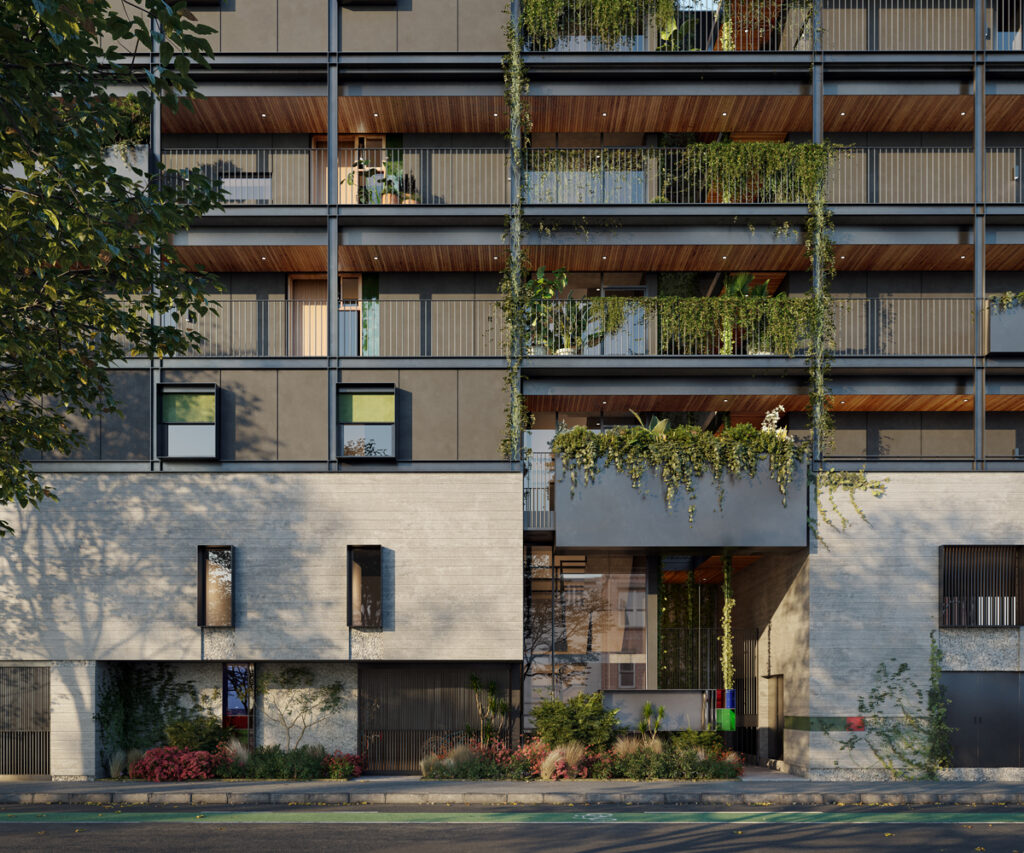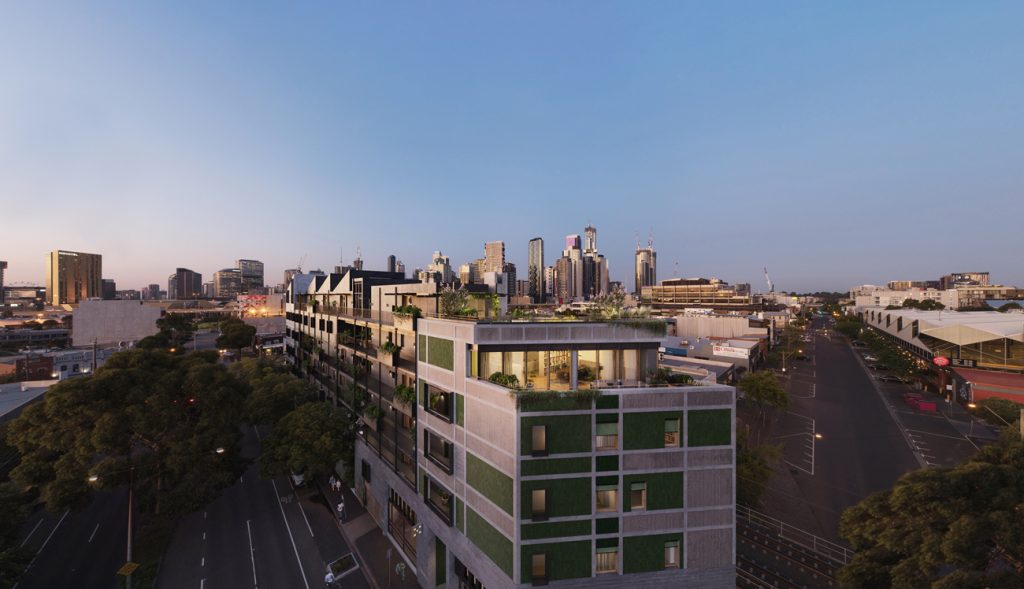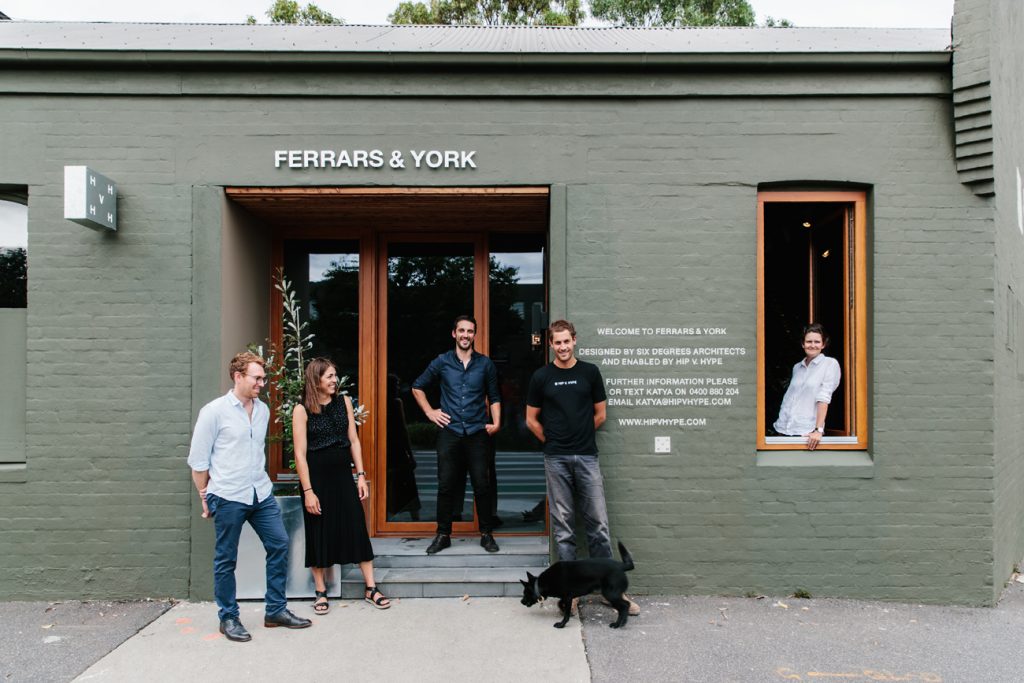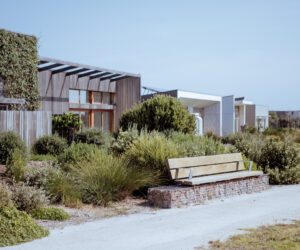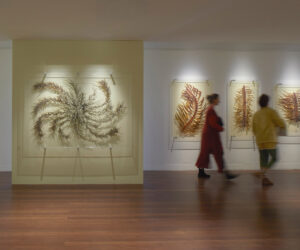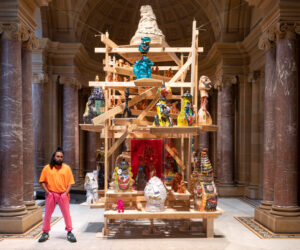Introducing Ferrars & York: 22 carbon neutral apartments 100 metres from South Melbourne Market
Ferrars & York, 22 carbon neutral apartments 100 metres from the South Melbourne Market, will present the first opportunity to purchase apartments that balance people, planet and prosperity south of the Yarra River. Ferrars & York will be the first project of its kind on the market in South Melbourne.
Now is a more important time than ever to invest in quality and to support the future we wish to live in.
Designed by Six Degrees Architects and enabled by HIP V. HYPE, Ferrars & York will be powered by 100 per cent renewable energy and presents best practice in climate resilient design and construction.
Featuring three-bedroom, two-bathroom, two-level terraces-style apartments, Ferrars & York will provide an unmatched combination of highly sustainable homes, in a well-connected inner-city area at an accessible price point relative to surrounding established housing.
Ferrars & York will also feature three ground-floor commercial and retail premises. HIP V. HYPE is excited to announce their third Collective workshare space, and the first Collective located south of the Yarra River will open at Ferrars & York upon completion.
“Apartments genuinely designed and built for people to live in rather than to invest in are a rarity outside of the very high end and expensive luxury end of the market. We are focused on delivering a premium alternative to established housing in this exceptional location,” said Liam Wallis, Founder and Managing Director of HIP V. HYPE.
100 metres from the South Melbourne Market, Ferrars & York is three tram stops to the CBD and sits within the school catchment zones of the award-winning Albert Park College, South Melbourne Primary School and open green spaces such as Kirrup Park.
Ferrars & York is a rare example of an iterative approach to design. HIP V. HYPE and Six Degrees Architects have built upon the award-winning collaboration that delivered 20 apartments and three retail spaces in Fairfield’s Nightingale 2.0 to enhance the design and construction process, apply collective learnings and deliver the best in durable, sustainable and connected homes at Ferrars & York.
“We’re excited to take our learning from our recently completed project in Fairfield to deliver even better quality and higher sustainability outcomes for our future residents in Ferrars & York,” said Liam Wallis, Founder and Managing Director of HIP V. HYPE.
Ferrars & York achieves an 8 out of 10 average thermal energy performance. Solar panels and 100 per cent electric systems enable the building to operate fossil-fuel free.
Ferrars & York champions passive design principles in order to minimise energy use and significantly reduce energy costs for the residents. Considered Environmentally Sustainable Design provides for more consistent internal temperatures to enhance healthy living. The project focuses on low impact, responsibly sourced products and materials. Design features such as open walkways for cross ventilation and a communal roof yard, complete with fireplace and barbecue provide spaces that promote quality interactions and a sense of belonging.
Vicinity to the iconic South Melbourne Market – where you can buy fresh, local produce and be part of a vibrant and diverse community – will encourage a connected, pedestrian-centric lifestyle, making living sustainably more convenient for residents at Ferrars & York.
“Everything at Ferrars & York comes back to how we can encourage a more conscious, connected and sustainable lifestyle,” says Katya Crema, Development Director of HIP V. HYPE.
“Ferrars & York is designed for people who value design and a connected lifestyle and who have a strong sense of responsibility to help be part of the solution for a more sustainable future. We’re investing heavily in quality design and are building long-term relationships with our suppliers and buyers. We are very focused on delivering buildings which can help shape a positive, more resilient future for our cities.”
Each residence will include Binq’s high-performance sustainable doors and windows for enhanced thermal and acoustic insulation and appliances by premium Swiss manufacturer V-ZUG provide for the latest in technology and reliable performance. Melbourne kitchen manufacturer, Cantilever Interiors will be continuing their collaboration with HIP V. HYPE to deliver high-quality, locally made kitchens to enable residents to make the most of the market’s fresh produce.
“We believe in building relationships with key businesses and suppliers [who] share our values and are as committed as we are to ensuring that residents in our projects are valued. As an emerging developer, committed to building a better future city, we take our responsibility to deliver on our promises seriously”, said Liam Wallis, Founder and Managing Director of HIP V. HYPE.
“Katya and Laura from our team will be liaising with purchasers directly both at point of sale, through construction and will be assisting with settlements and moving in. Purchasing property can be a stressful experience and it is our aim to provide a hands-on personalised experience.”
At the core of Ferrars & York and HIP V. HYPE is a strong belief that the buildings we choose to build and live in can drive the positive impact our cities deserve.
HIP V. HYPE has prepared a virtual design presentation filmed at its on-site events space at the corner of Ferrars and York Streets in South Melbourne and has been accepting expressions of interest from March 2020. Apartments in Ferrars & York will be on sale from May 2020. Construction will begin in the second half of 2020 and is set to be completed by mid-to-late 2021.
Project address: 201 Ferrars Street, South Melbourne
Energy rating: Targeting 8 of 10 stars
Building layout:
x6 two-level, 3-bedroom, 2-bathroom terrace style residences
x2 single-level, 3-bedroom, 2-bathroom residence
x2 two-level, 2-bedroom, 2-bathroom terrace style residences
x6 two-bedroom, 1.5-bathroom apartments
x6 one-bedroom, one-bathroom apartments
Architect: Six Degrees Architects
Sustainability: HIP V. HYPE Sustainability
Project Collaborators:
Cantilever Interiors
V-ZUG
Binq Windows
Brodware
Robert Gordon
Great Dane
