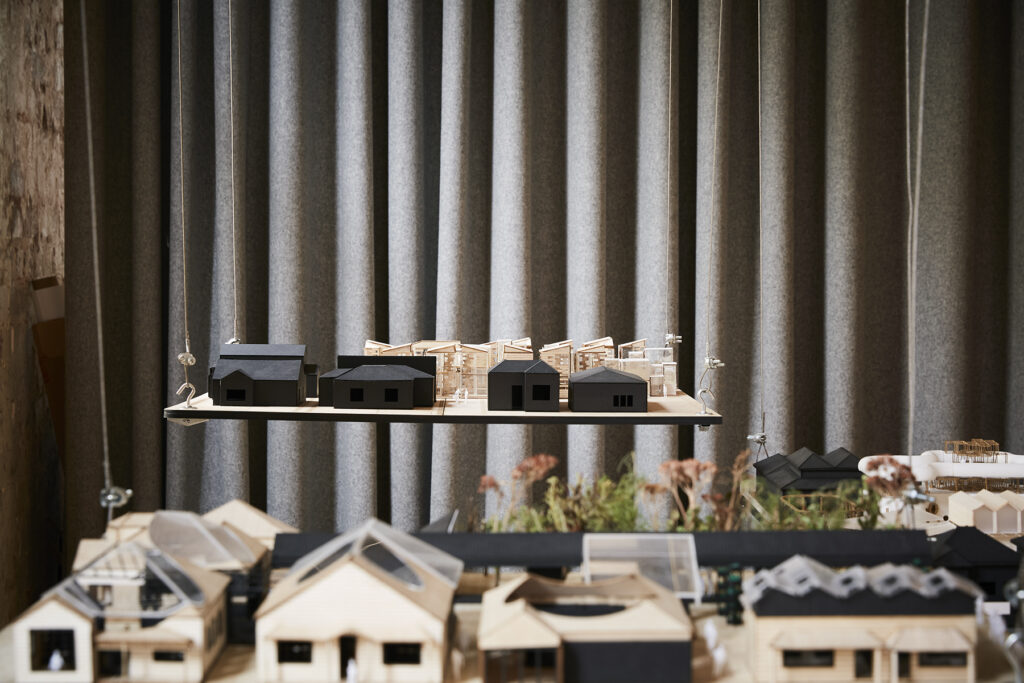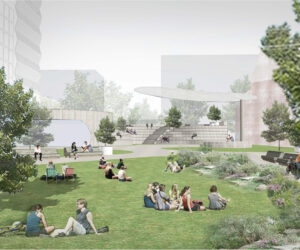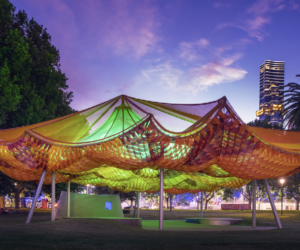Ian Nazareth on MINI INVERT 4.0
This will be RMIT’s fourth collaboration with MINI and green magazine for the INVERT initiative. How has your relationship with these two companies evolved over the years?
RMIT is proud to have worked with MINI and green magazine on three INVERT initiatives thus far. They have all been incredibly interesting projects – not just because of the ideas they explore and the important conversations they stimulate, but also because they give our architecture students the opportunity to actively engage with industry partners and the profession, which is an incredibly valuable experience.
Although each INVERT project has addressed a different issue, from living in small, dense spaces to the intensification of urban laneways, they are all fundamentally about rewiring our cities and rethinking urban architecture. They offer our students a set of variables that will have a real impact on our city’s future, and challenge them to think, “what if this change was to be accelerated or exaggerated? What would that look like? How would we address it?”. INVERT is about speculating and testing through the medium of design to solve the problems that are ingrained in our city. Ultimately, the solutions our students propose could benefit the environment and create more resilient urban communities.
INVERT has become a unique part of our pedagogical model, and we’re excited to be part of its fourth iteration.
Why do you think INVERT 4.0 is such an important initiative and why’s it significant / relevant now?
Our students have been asked to reorganise an urban space to accommodate electric vehicles. Importantly, this will challenge them to rethink our society’s relationship with mobility. Mobility is such an important variable in our cities; our primary concerns with density stem from questions about how we can efficiently move growing populations over increasing distances. From urban landscapes and city blocks to suburban allotments, cars are a constant consideration in the programming of cities. Infrastructure, high-rise buildings and detached homes are all organized around the automobile. This has limited us from an urban planning perspective. Critically, we don’t have infinite access to the carbon needed to power petrol cars and cities, so it’s important we start thinking about solutions now.
Hence, the transition from petrol to electric cars is about more than just being more sustainable, it’s about reducing our dependence on cars – particularly petrol ones. Students will need to unpack the relationship we have with the automobile, and carbon more broadly, and come up with strategic design interventions that address the real-life impacts cars have on architecture, urban design, and urban planning.
Do you think these kinds of spaces would increase uptake of electric vehicles and pave the way to a more sustainable future?
At the moment, electric cars are an expensive proposition, and the lack of charging stations and infrastructure in the Australian context makes it difficult to reliably plan journeys by road. Moreover, the onus is usually on the individuals and car owners to install charging facilities in their own homes, further increasing the initial cost and investment. These factors have inevitably disincentivized people from purchasing an electric car.
However, if we had better shared infrastructure to support electric vehicle use, switching from petrol to electric cars would seem more feasible. It would also increase production – and we know from experience and economies of scale, that, as production increases, retail prices drop. This will be pivotal in terms of increasing both access and uptake; cars are a utility for most people, so they are drawn to affordable and practical options. This is reflected in trends in car utilisation and ownership i.e., ride sharing, car sharing, and park-and-ride amenities.
Why is it important to create a community space that brings people together in the Zero Carbon Precinct?
As petrol cars take under a minute to refuel, petrol stations function as little more than a short pit-stop. As a result, petrol stations follow a very distinct architectural and design typology. Over time, the petrol station has opportunistically absorbed convenience retail functions – they tend to have an express retail store or café attached, which is conducive to short stops rather than lengthy stays.
Electric vehicles are slightly different. They might take 30 minutes or even a couple of hours to charge, so the charging stations need to take on a different form and engage with a more elastic timescale. Our students will need to think about how they can design a space around the unique activity of electric charging, with shared workplaces, services, amenities, community hubs, recreational spaces, for example. This project is not just about the technological change, it’s about placemaking – creating a facility that is an asset to the community.
Do you think our cities are capable of adapting to electric cars?
As car manufacturers and state governments phase out internal combustion engines, electric cars are foreseeably the most viable alternative. Cities will certainly adapt to this change, but it’s crucial that this transition is considered holistically and at scale. We need to embed a series of criteria that benefits the general public to ensure these infrastructures are symbiotic rather than parasitic. Creating community-based precincts around car-charging infrastructures – like the ones our students will design for INVERT 4.0 – will be a key part of unpacking the potentials for this adjacency and helping our cities adapt to electric cars.
What do you find most interesting about the site that was chosen for the Carbon Zero Precinct?
The concept of a Zero Carbon precinct presents opportunities and challenges. It requires us to negotiate the concerns of embodied carbon within the existing context, and carefully interrogate the built fabric. The site presents an eclectic mix of different artifacts – historic buildings, dense apartments blocks, institutions, and within proximity to key destinations in the city. There are several ways our students could engage with it to answer the question of electrification, and the electric car and lithium will serve as a catalyst for this transformation.
Location is an important factor; because the block sits on the edge of the CBD, within a number of different community networks – including local food markets, universities and medical precincts.
Parts of the site are quite densely populated, whereas others are underutilized. This will pose an interesting challenge, because students will need to consider the needs of the private residents while also creating public and community-focused spaces.
Which students will participate in INVERT and how does it benefit their studies?
This year, there are approximately 15 students participating in INVERT 4.0. All students are enrolled in the architecture programs at RMIT’s School of Architecture and Urban Design, and most of them are undertaking the Master of Architecture’ program; however, as our courses are vertically integrated, we also have undergraduate students from the Bachelor of Architectural Design program too.
We know from experience that being involved in the INVERT initiative is extremely beneficial to our students. They interact with city councils and industry partners, and they also have their work exhibited within a public forum and alongside other practitioners in the group. In the past, some students have gone on to work with practitioners following the exhibition, which has really helped to kickstart their careers.
It’s also a fantastic learning experience. It’s a problem-solving activity that addresses pertinent, timely concerns beyond simply the design element. The students see themselves as peers in this setting, which builds their leadership skills.
What’s your role in the project?
I establish the broader theoretical and conceptual agenda and areas of focus, developing course material to introduce students to the discourse and provide a framework and process for the projects. We meet every week to work on the project, discuss ideas, and critically review the project development. It takes on a particular pedagogical approach, across design and research. This is a key point of difference to other courses, because the students have received a very specific brief and are working toward a precise output.
What are you expecting or hoping the students will bring to the exhibition?
At RMIT Architecture, we encourage students to think boldly and adventurously and take risks with their ideas. We create environments that support their creative and critical thinking. For INVERT 4.0, we want them to reimagine a familiar setting and transform it into something we haven’t seen before typologically, aesthetically, spatially or through the innovative use of materials.
We are working on a sequence of choreographed design interventions at the urban and architectural scale, and we see our contribution as a series of prototypes, each concerned with a diverse set of programs, user groups and typologies. The project and concept of a Zero Carbon Precinct are sufficiently complex and trans-disciplinary, so, even if the proposals are not completely resolved, they will contribute to the critical discourse of post carbon cities and architecture beyond extraction.
Ian Nazareth (RMIT Architecture, TRAFFIC)
INVERT 4.0 will be open to the public from 10am – 5pm on the 9-10th of November at The Stables, 2 Wreckyn St, North Melbourne.
Read more about the exhibition here.



