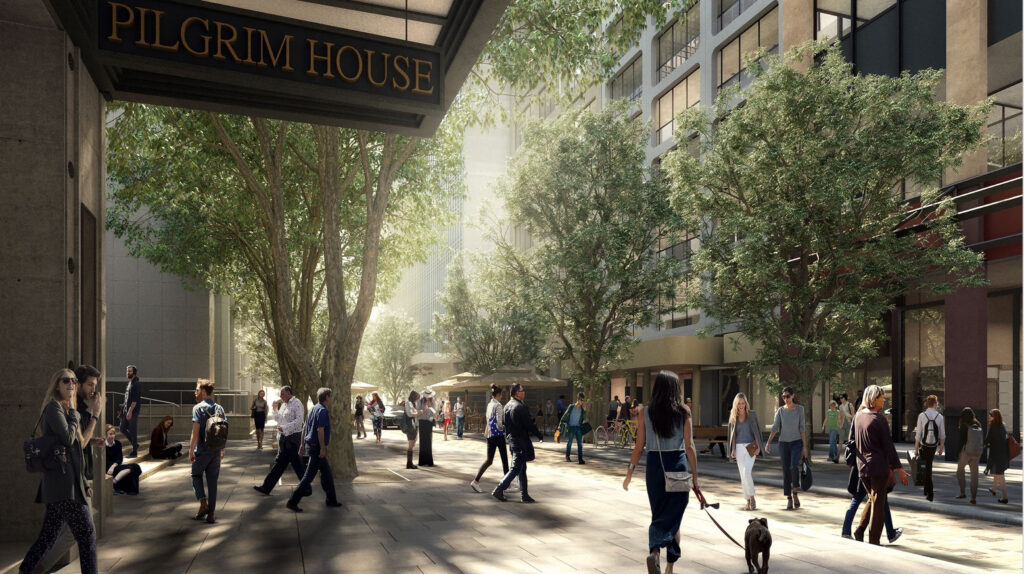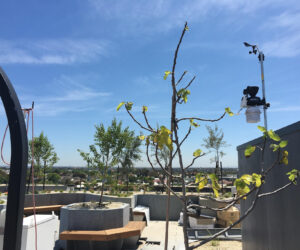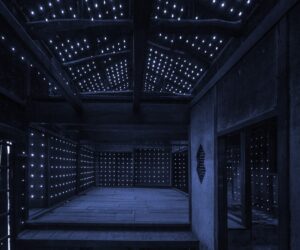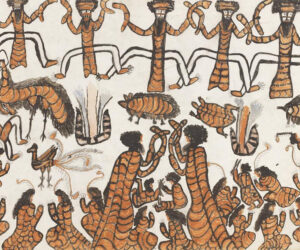City reveals blueprint for Sydney’s rejuvenation
New public spaces, green avenues, slow streets, revitalised laneways and a Pitt Street promenade are among new City of Sydney public domain projects set to rejuvenate the city centre, support businesses and create a post-pandemic destination city.
Three public domain plans were last night approved unanimously by Council, covering the Town Hall, City South and Chinatown precincts – along with a shortlist of projects ready to be delivered.
Among the priority projects ready to get underway are a $5 million infrastructure investment in the historic Chinatown precinct and a $10 million upgrade of Belmore Park near Central station.
Lord Mayor Clover Moore said the ambitious public domain plans build on the City’s success in transforming the CBD, street by street.
“The work the City has done on George Street is transformational. Long gone are the conga-lines of buses on the clogged city street, replaced instead by light rail and a beautiful tree-lined pedestrian boulevard right through the centre of our City,” the Lord Mayor said.
“We’re now well underway in extending that pedestrianisation on George Street between Town Hall and Central, to provide even more space for people to walk, dine outdoors and enjoy busking and activations.
“These plans for Town Hall, the City’s south and Chinatown are our blueprint for creating the next set of wonderful new and renewed public spaces in critical locations.
“We’re prioritising walking, bike riding and public transport through these areas, so we can return space to people, give businesses more room to operate outdoors and green our city with more tree cover and plantings.
“We first outlined our vision for a lively and engaging city centre in our Sustainable Sydney 2030 plan. The pandemic has showed just how important our public spaces in the heart of our city are to provide solace, as well as room to move, meet with friends and dine outdoors.
“As we accelerate our plans to create a more connected and walkable city, the importance of seizing every opportunity to create new public spaces is at the front of mind.
“None of this work will happen overnight, but these plans will guide how the City, State Government and building owners can align our investment and make the most of opportunities to transform our City as they arise in the coming years.”
Over the next six months, the City of Sydney will work on detailed scoping, design and feasibility studies for a range of projects for the short, medium and long term. The three public domain plans are:
Chinatown public domain plan
This plan has initiated numerous public place investments in Chinatown since 2010, with a large-scale transformation of the Haymarket area through the $43.5 million George Street south pedestrianisation project.
We’ve transformed Thomas Street in Haymarket into a people-friendly walkway and public space, with more trees, lighting, seating and an artwork.
The successful upgrade of Little Hay Street, Factory Street and Kimber Lane in 2012 included laneway artwork, widened footpaths, more street trees and shade to create a more welcoming environment for people.
The City of Sydney has now committed a further $5 million for Chinatown improvements. Dixon Street Mall will be revived, with plans for new seating and lighting, and a refurbishment of the famed Dixon Street gates.
On Quay Street, there are plans for further footpath widening, tree planting, lighting and furniture upgrades as well as space for outdoor dining on this important pedestrian link from Central station to Darling Harbour.
Longer term upgrades include:
- footpath widening and more space for people walking and new seating on Sussex Street between Goulburn and Hay streets
- a separated cycleway and footpath widening on Ultimo Road between Harris and Thomas streets
- footpath widening, more space for people walking and new seating on Harbour Street eastern side.
City South public domain
Covering the area between Liverpool, George and Elizabeth streets through to Central station, this interim plan progresses design development for Belmore Park and provides the basis for further stakeholder consultation to develop a coordinated plan for Tech Central.
Planned improvements of the 2.1 hectare Belmore Park will create a safe, welcoming place, improve activation opportunities and provide a better connection to Central station.
Initial designs expand park edges to surrounding streets of Eddy Ave, Hay Street and Pitt Street, establish a central activity area, reposition the bandstand to the heart of the park and add new trees, park furniture, upgraded lighting and pathways, as well as new bus shelters and pedestrian crossings.
Other projects already underway or in planning include:
- George Street south extension and the further pedestrianisation south of Rawson Street to the Pitt Street intersection at Railway Square
- the closure of Barlow Street and St Laurence Lane, which were approved as laneway priority projects by Council in September 2021.
Longer term plans include new slow streets that prioritise walking and riding and laneways that will be developed along Campbell Street, St Laurence Lane, Parker Street and laneway, Randle Lane and Cunningham Street.
Further upgrades including paving, street furniture and wayfinding along Castlereagh, Elizabeth, Goulburn, Regent and Chalmers streets will further enhance the city centre.Under long-term plans, Pitt Street would be transformed into a green promenade stretching from Central station to Circular Quay with more trees and greenery, seating, outdoor cafés, fine grain shopfronts and space for entertainment.
By working with Transport for NSW, the City of Sydney’s vision is for pedestrians to be given priority over cars, with Pitt Street widened between Hay Street and Eddy Avenue to create a more generous edge with the potential to activate viaducts.
Broadway could become a green avenue, converting the city’s western gateway into a revitalised green link with more space for people, walking and cycling, and supporting the area’s evolution into Sydney’s innovation and education precinct.
The City of Sydney will work with Transport for NSW to capitalise on the benefits that will flow from the public transport investment into the city centre. Footpaths could be widened, allowing extra space for trees and people. It also provides more space for efficient and reliable public transport, linking Broadway and Parramatta Road.
In September 2020, Council endorsed plans for the development of Central Square and surrounding streets that will become the epicentre of an expanded Central Sydney by 2050 alongside a renewed Central station. The City of Sydney will continue to develop this plan with key stakeholders supporting the vision of Tech Central.
The vision is for a vibrant, youth-focused area day and night, with green spaces for residents, visitors, public transport users, the university population and local workers.
Town Hall Public domain plan
Recommended project priorities for stakeholder consultation, feasibility and design development include:
- Town Hall Square
A key project of Sustainable Sydney 2030 is a new Town Hall Square opposite Sydney Town Hall, on a site now predominantly occupied by the Woolworths building. A new square is at the heart of Sydney’s future civic centre, imagined as a contemporary space for public life and civic activity.
- Sydney Square
St Andrews Cathedral and Town Hall provide a significant backdrop to the square that offers a quiet place for local workers, visitors and shoppers. Proposed plans include upgrading paving, furniture and lighting consistent with George Street, with improved access to the underground shopping arcade and surrounding streets.
- Park and Druitt streets
The completion of the new Metro Station in Pitt Street changes the future role of Park and Druitt streets, with the opportunity to create a new green avenue and accommodate a large increase in people walking. By encouraging vehicles to use the Cross City Tunnel, the surface could be transformed into a traffic-calmed avenue with more space for trees, people, public and active transport. This would complete the northern edge to the future Town Hall Square.



