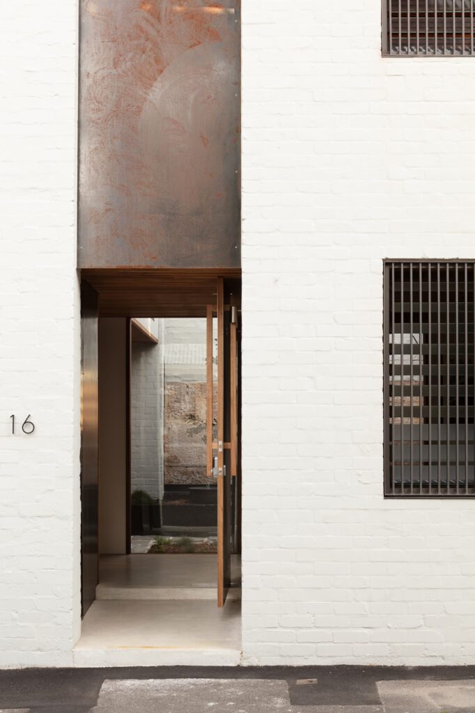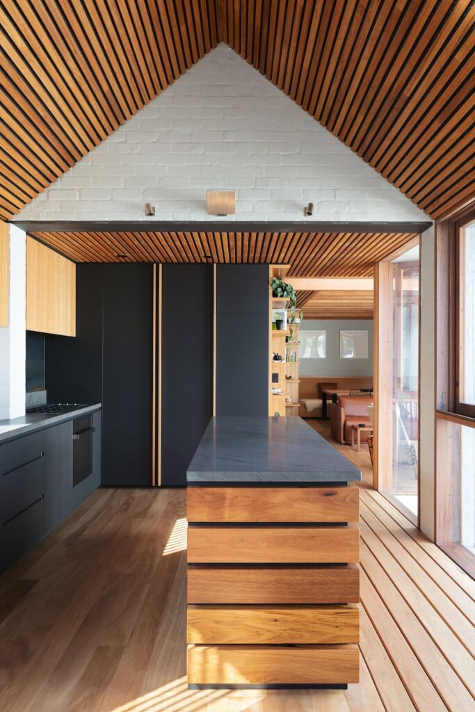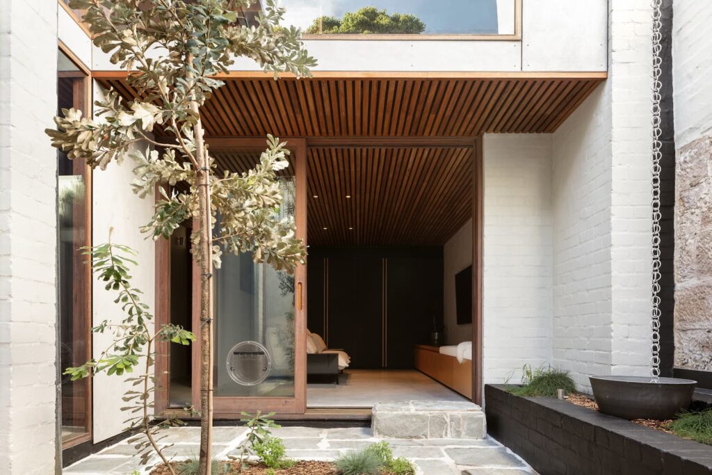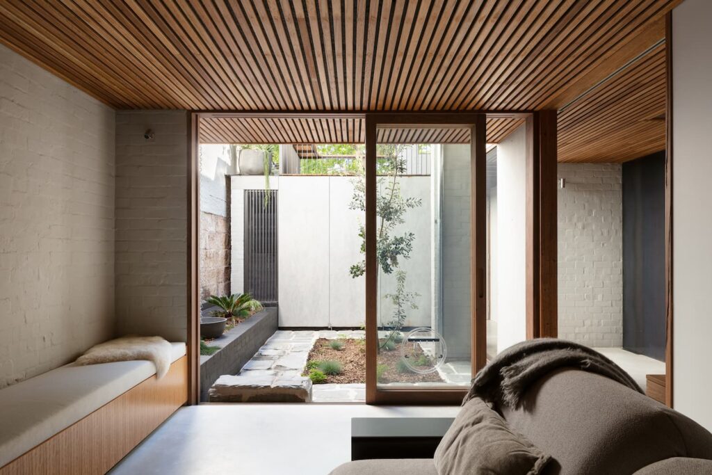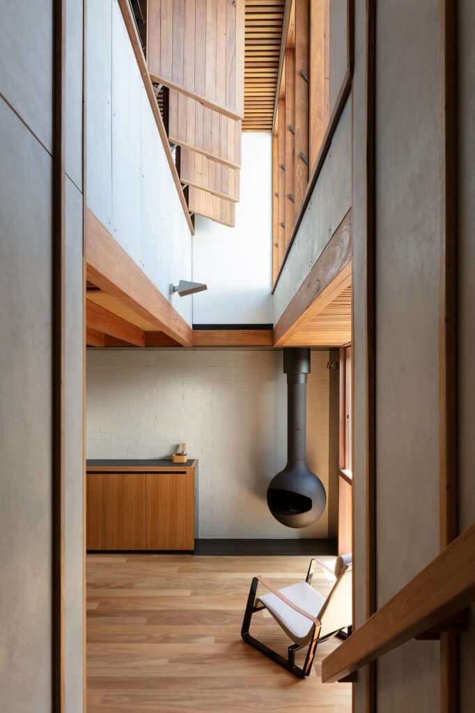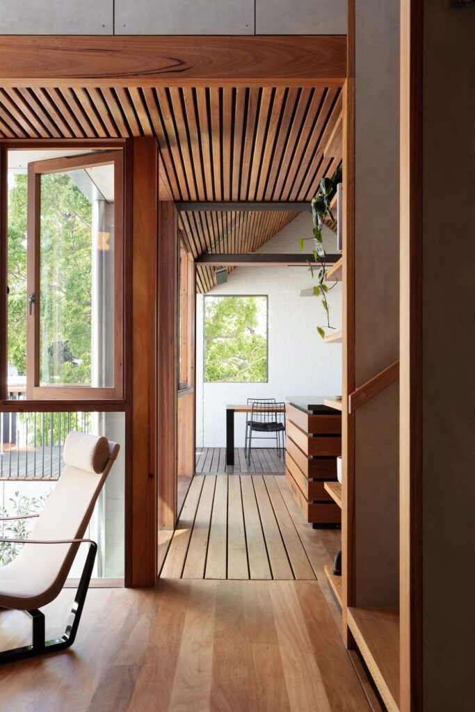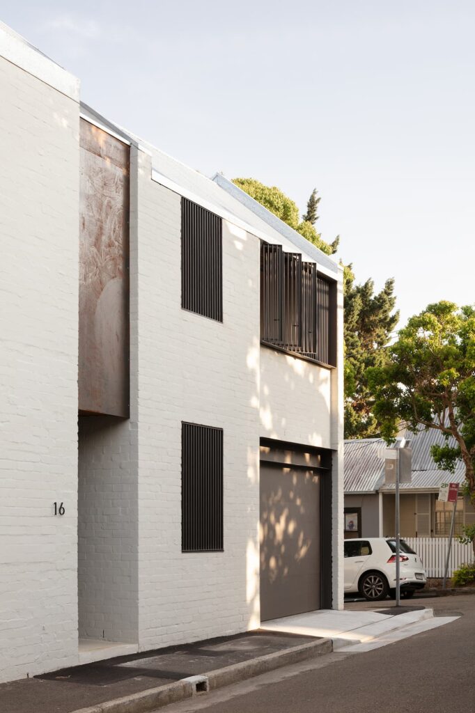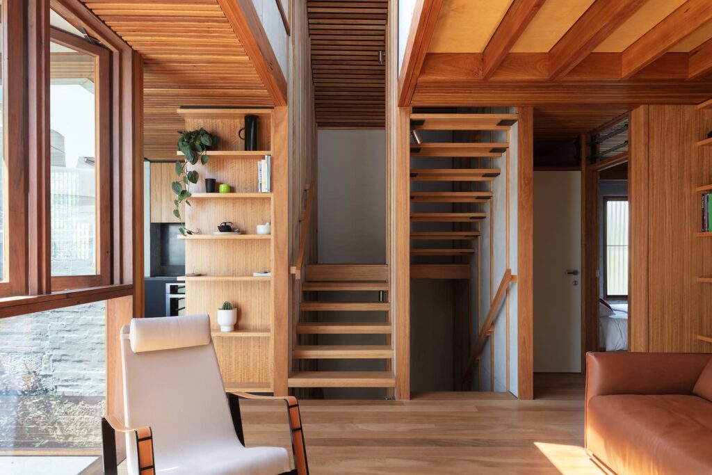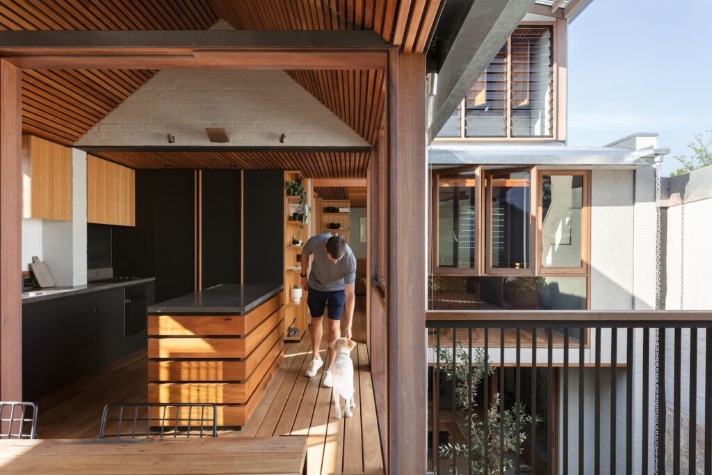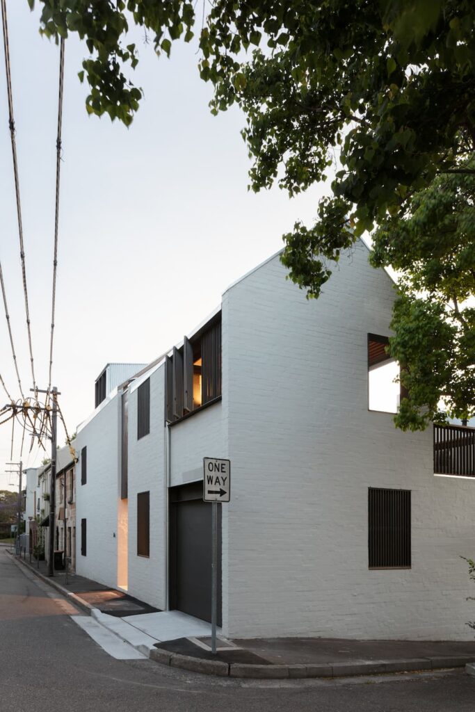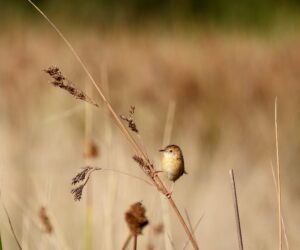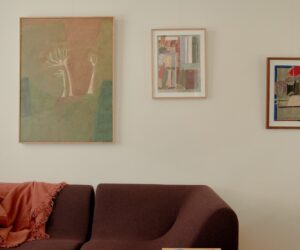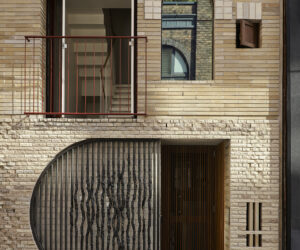The World Within—Quirky 1960s House in Sydney’s Paddington
What was a quirky 1960s house in Sydney’s Paddington now contains many surprises and delights behind its unassuming façade.
The streets of Paddington, in Sydney’s eastern suburbs, are lined with Victorian-era homes: rows of elegant terraces adorned with ornate cast-iron filigree, and modest workers’ cottages expressing the beauty and texture of their sandstone walls. Smash Repair House occupies a corner site amid these heritage homes. Designed by Matt Elkan Architect, it presents a contemporary and unassuming façade in contrast to the Victorian-era showiness. But this comparatively plain exterior belies the rich timberwork, detailing, light and space beyond the brick walls. “It’s the contrast of a hard exterior and soft interior,” says Matt. “I was influenced by my travels to Japan where the townhouses have an anonymous façade, but the possibility of a richly detailed internal world.”
The homeowners didn’t want a typical Paddington house. While terraces and cottages are often sought-after and prized, they can lack light and space unless major renovations are undertaken. And even then, their shared walls and long narrow form enforces constraints on the adaptability of the design. Instead, the couple bought a house built in the 1960s. Describing it as “sunny, happy and quirky, but a bit ugly,” they saw far greater possibilities for its design, and potential for how they would live in the house.
The original house (which was once a smash repair workshop) was two storeys with a flat roof and a bridge over a central courtyard connecting to an open terrace on the rooftop of a garage. The courtyard allowed plenty of natural light to filter inside the house through the north-facing glass wall, and the terrace offered a view over the Paddington rooftops to the Sydney CBD. But while the clients loved the privacy the original house afforded, it had some idiosyncratic features: Greek pillars, lemon-coloured finishes and a spiral staircase encased in a frosted glass cylinder.
The clients wanted to create more space by building into the large courtyard, and to move the kitchen, dining and living areas to the second level where they receive greater light and aspect. They also wanted a second living area, three bedrooms and two bathrooms.
Presenting a sense of anonymity to the street, the original brick walls have been retained and painted, and new pitched roofs over the terrace and third storey have the same profile as neighbouring houses. The entrance is recessed into the side of the house, and a large steel door opens to the entry foyer and the now-smaller courtyard, visible through large glass doors. “The corner site with internal courtyard means the house looks inward so it’s a completely different life you can achieve in a place like this,” says Matt, comparing it with the terrace.
Downstairs is a television room that doubles as a guest bedroom, plus a bathroom, laundry, study and the entrance to the garage. Upstairs is the kitchen, living and dining, terrace, bathroom and guest bedroom. The main bedroom with ensuite is on the third floor – a new addition the pitched roof enabled space for. Timberwork provides texture and warmth throughout the house, and was meticulously built and detailed by Brad Swanson of Arc (Architectural Renovations + Carpentry). The ground level has a concrete floor, and unpainted fibre cement panels are on the staircase walls.
In keeping with the original house, the north-facing windows bring natural light into the living and dining area, with a double-height space in front of the windows and skylight in the back corner enhancing the light even more. The dining banquette and sideboard are built-in, and the builder made two dining tables with the timber joists reclaimed from the original ceiling.
The kitchen joinery is a rich contrast of timber, dark finishes and white recycled-brick walls, and a section of the floor has long timber slats spaced with a small gap to pay homage to the former bridge. The kitchen faces north-west to the courtyard and opens to the terrace, and the ceiling lifts to a high pitch that extends over the terrace to provide protection from sun and rain.
The upstairs bedroom looks out to the courtyard, with timber shutters blocking the morning light and a ribbon of windows framing the western view. Joinery behind the bed incorporates bedside tables, shelving and drawers, with the wardrobe cupboards behind.
Louvre windows throughout the house allow the homeowners to fine-tune the ventilation, and external blinds on the west- facing windows provide solar control. All the windows and door frames are made from 100 per cent recycled timber, and any imperfections have been purposefully maintained. Because the timber hasn’t been sanded down, the frames are thicker than usual, and the crafted handles are solid and tactile.
“Everything in the house, like in Japan, is done with a lot of consideration and workmanship. It speaks of care and is not done for show,” says Matt. “I like that the house has a hard-ish edge to the street, but it unfolds inside and becomes very rich.”
Specs
Architect
Matt Elkan Architect
mattelkanarchitect.com.au
Builder
Arc Projects
Passive energy design
The house is oriented to the north around a central light well courtyard. There are a lot of north-facing windows with eave overhangs to allow winter sun and exclude summer sun. The articulated plan form with operable windows on all sides allows for very good cross ventilation. Related to this, street-facing windows are all security screened so that they can be left open on the street side for through ventilation. Thermal mass on the ground. Level one/two solar chimney draws warm air upward and with north-facing glass louvres open and shutters closed, it exhausts hot air and draws cold air from below. With louvres closed and shutters open, this void acts as a solar chimney to warm the air volume in the house. The two west-facing windows (which face west to get the view of the city skyline) are protected with operable external Venetian blinds.
Materials
Materially, the house is a simple painted brick external skin, which was determined largely by the existing walls and heritage context. Internally, this gives way to a richly detailed timber interior. External brick walls are painted in “Murowash” by Murobond. Windows are protected by custom steel security window screens painted in Murobond “Bridge Paint”. The roof is galvanised steel in CUSTOM ORB® profile by Bluescope. The custom front pivot door and entry area are clad with unfinished corten. Doors and windows facing in towards the courtyard are all recycled blackbutt. Internally, the shutters, door frames, and windows are all recycled blackbutt to match external doors. Tables are made using mixed hardwoods salvaged from site during the build.
Flooring
Timber floors and battened ceilings throughout are all blackbutt. Timber details including stairs, balustrades, exposed joists, internal open jointed decking and lining details are also blackbutt. All internal hardwood is finished using Bona Traffic (low-VOC). Wet area floors are all vitrified 50 x 50 millimetre mosaic tiles from Artedomus (“Sugie Series”).
Glazing
Windows are from Architectural Hardwood Joinery using recycled hardwood for all frames (AHJ are also a carbon-positive company). All windows have Viridian low-E single-glazing. Louvres are all Breezway within recycled hardwood frames. Internal casement shutters are all recycled hardwood to match external windows. The skylight in the dining room is low-E double-glazed argon-filled.
Heating and cooling
In addition to passive measures outlined above: electrically-operated retractable Horiso external Venetian blinds are used on west-facing windows to control solar penetration in the afternoon. The basement topping slab has hydronic underfloor heating. A single multi-split AC unit provides backup active heating or cooling. This was installed as protection against very hot days, however, the other measures in the house have meant that has not been required for heating and only on one occasion for cooling. An ethanol fire is installed in the living room.
Energy
4.2kW grid-connected PV array by Solarpro.
