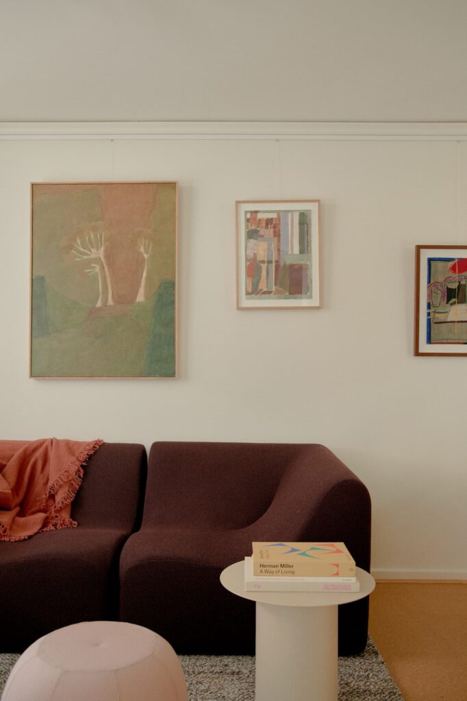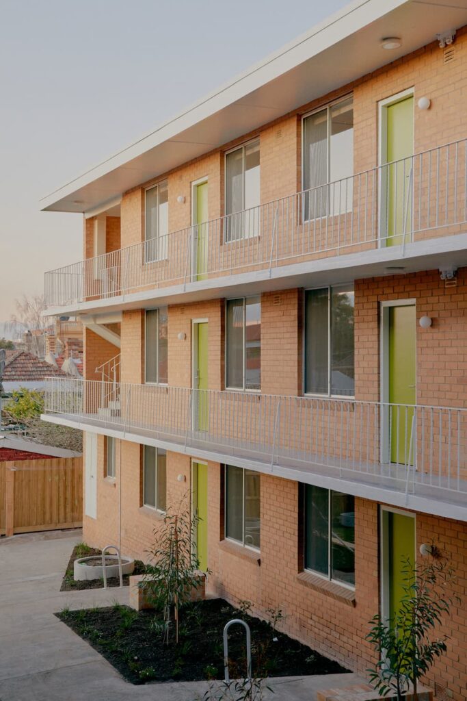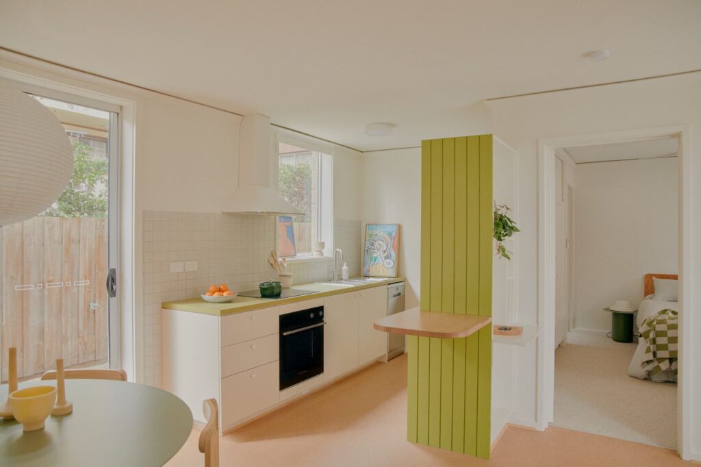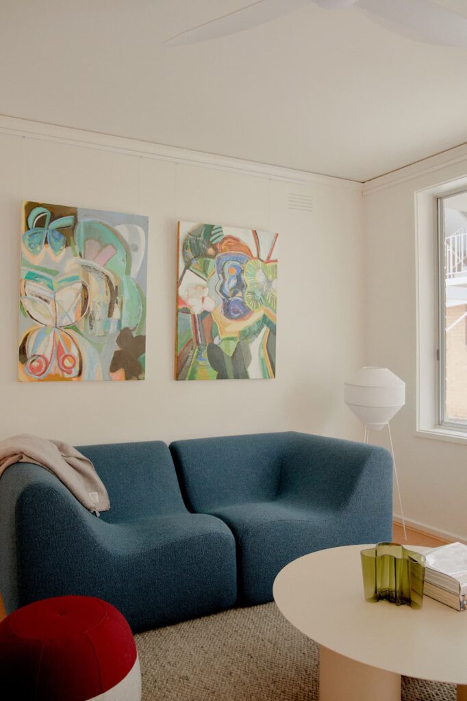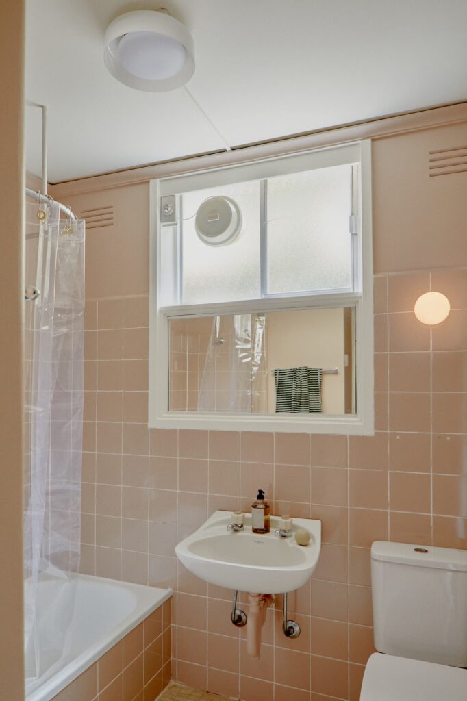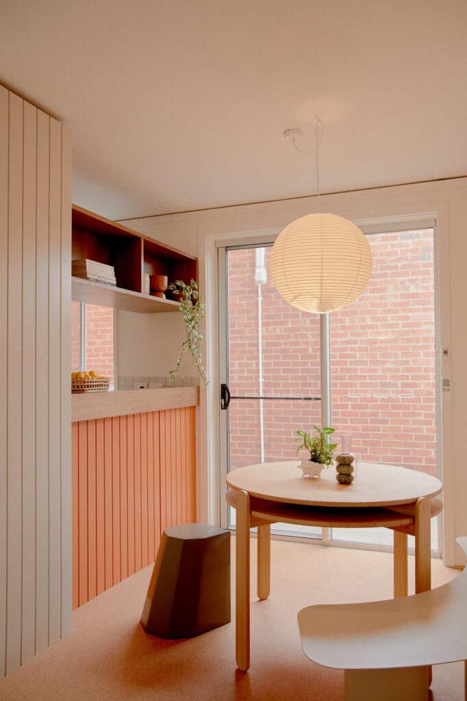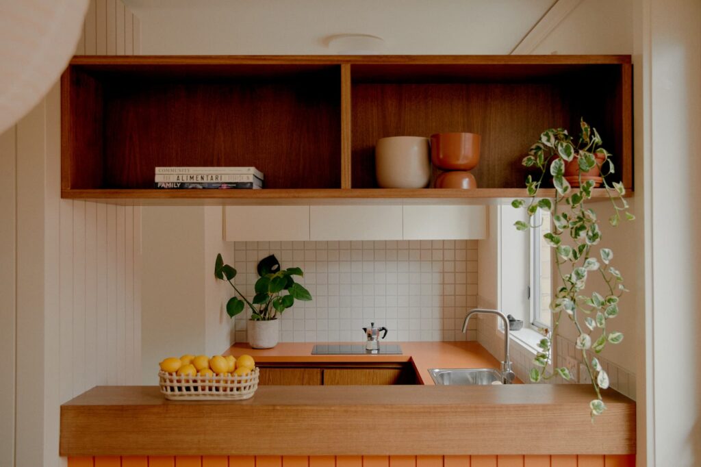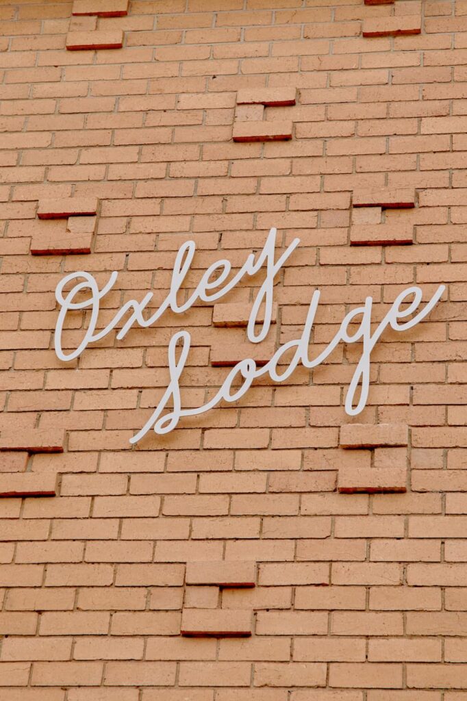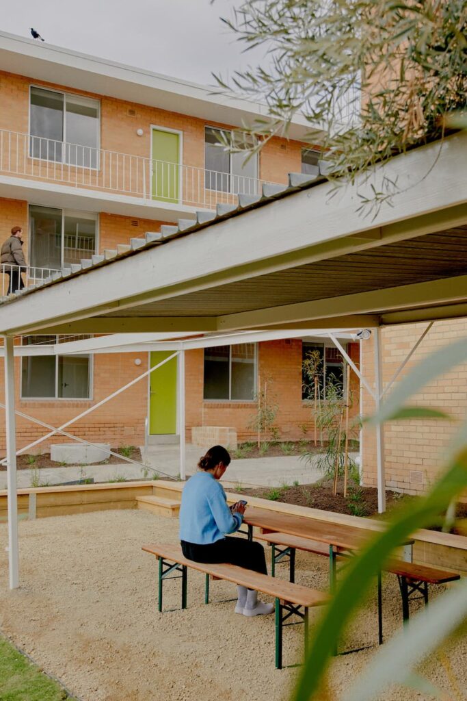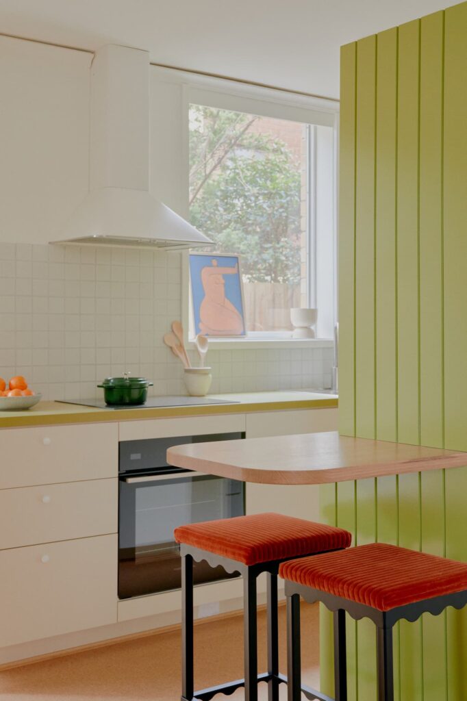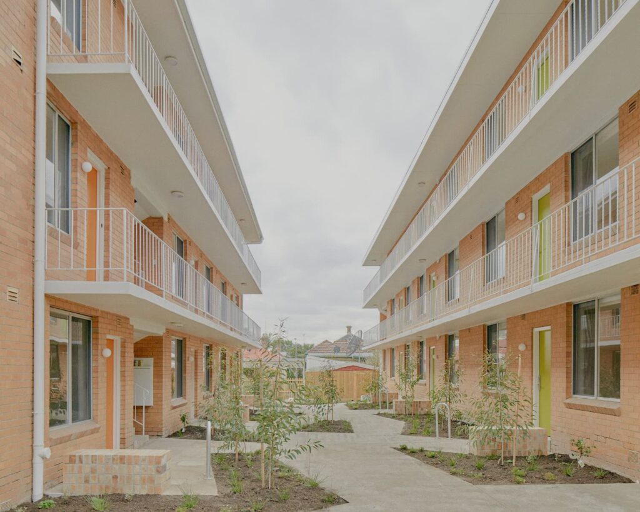Dislodged—Cleverly Retrofitted Housing Project
This cleverly retrofitted and financially-accessible housing project had gold in its bones even before the dream team turned up.
Proudly overlooking Royal Park in the inner-Melbourne suburb of Brunswick, Park Street by Milieu breathes new life into the humble Oxley Lodge. The development rejuvenates the old motel as one of Milieu’s first build-to-rent ventures. It is an undertaking that is part of an important series of developments emboldening the movement to modernise ageing medium density buildings across Australia. This shift highlights the importance of these buildings in finding solutions to remedy both the growing housing shortage and high carbon footprint of new developments.
Oxley Lodge was built as a motel in the 1970s, which until recently was solely owned and operated by the one family. Immediately adjacent to parklands, tram lines and a train station, it was the perfect candidate for revitalisation. The refurbishment, across two parallel three-storey buildings, contains 15 one-bedroom apartments, one three-bedroom apartment and a furnished studio apartment that is being managed by the Women’s Property Initiatives.
Milieu has traditionally utilised a build-to-sell development model, with Park Street being their first foray into the build-to-rent model. Local planning restrictions limited the size of new developments, prompting the existing buildings to be retained. Shakira Everett, Design Manager at Milieu, noted that the use of the rental model was influenced by the generous layouts of the existing apartments. This allowed for a ‘light touch’ renovation that met necessary budget parameters, thus keeping the rental prices as low as possible.
Remarkably the construction works on the project were completed in just four months, compared to up to two years on Milieu’s typical developments. As Milieu plans to remain as the owner of the property, it allowed the initial phase of construction to focus on the essential items required to adequately commence tenancies and enabling other items to be deferred and completed as needed. This approach reduces redundancies that the build-to-sell model often finds hard to avoid. For instance, solar panels and batteries will be added when demand profiles are better understood.
The architecture team at Breathe and the contractors of Inner North Carpentry have both collaborated previously with Milieu, allowing for open conversations around the tight budget and quick schedule. The fast-tracked permit process mandated minimal changes. This prompted the exterior elements to be largely retained and refreshed, including the cream brick façades, aluminium windows and white metal balustrades. The entry door colours were updated as a unique green flourish on the eastern side and orange on the western side.
The modernisation of the building also had a heavy focus on the updating of mechanical systems to remove all gas from the site, a transition facilitated by the consultant Goodbye Gas. The existing apartments are dual aspect, with generous amounts of natural light and dedicated spaces for each of the kitchen, living and dining areas. With high quality bones, the need for dramatic changes reduces considerably.
Within each apartment, existing elements were rejuvenated wherever possible. This included embracing the 1970s bathroom tiles and fixtures, and accentuating these with complementary paint colours and necessary updates to the toilet and shower heads. The result is a refreshed space, with minimal impact on the budget. Large portions of existing joinery have been preserved, with areas updated only as necessary to accommodate modern items such as ovens.
The new palette consists of cork flooring, laminate benchtops, honeycomb blinds and painted flourishes to match the entry doors. These components combine to transform the spaces that largely had not been updated for decades.
With the existing site dominated by concrete, the exterior landscape improvements are one of the most transformative aspects of the project. Landscape architects Acre have altered this by simply cutting away large areas of the concrete and infilling with permeable ground cover and native greenery. The changes vastly improve the central courtyard into a place where people naturally want to congregate. Being a motel, the site had an allowance for several car parks that have been largely revised as bicycle parking and, at the rear, as a communal outdoor dining setting. The rear area also repurposes an existing carport as a covered seating zone that includes an electric barbeque, toilet and lawn area that functions as the social heart of the site.
As Milieu’s first endeavour into the build-to-rent typology, it has been the perfect testing ground to hone their systems and inevitably undertake similar projects in the future. In a climate-friendly manner, the project looks to increase the diversity of available residential options and stands as a key example of how the prevalent medium density apartment blocks of the 1960s, 70s and 80s can be readily revamped to ease some of the pressures on our cities.
Specs
Architect
Breathe Architecture
breathe.com.au
Builder
Inner North Carpentry
innernorthcarpentry.com.au
Location
Wurundjeri Woi-wurrung Country. Brunswick, Vic.
Passive energy design
New interior honeycomb blinds and blockouts keep the sun out and provide a higher level of insulation than traditional roller blinds. Accessed through open-air walkways, all apartments feature a dual aspect and a relatively shallow room depth. This enables highly effective cross ventilation in all spaces. To decrease the reliance on air conditioning, bedrooms are equipped with ceiling fans. The entire roof was replaced to improve insulation and sheeted with Colourbond “Coolmax” solar reflecting roof sheet to reduce heat gain.
Materials
The kitchens feature natural Australian timber and orange or green laminate benchtops with mosaic-tiled splashbacks and stained timber joinery. Both the green and orange side feature reclaimed joinery from the original build. The reuse of materials was a key sustainability objective rather than adding to landfill and limiting production requirements. Leveraging the property’s sound condition minimised construction waste, development time and costs. The selection of finishes was a deliberate nod to the building’s distinctive character while prioritising elements conducive to wellbeing such as low-VOC Dulux paints in “White Dune Half”, locally-sourced FSC-certified timber, stainless steel kitchen fixtures, and E0 joinery board. The materials and finishes were retained in the bathrooms as they were in good condition. These spaces were uplifted with new colorful shower curtains, paint, lights, mirrors, toilets and showerheads to make sure they aligned with modern living standards and aesthetics.
Flooring
In the kitchen and living spaces the vinyl flooring was replaced with glueless natural cork by Ready Cork, a natural thermal and acoustic insulator that is biodegradable and renewable. In the bathrooms, the existing floor and wall tiles were retained and in the bedrooms, the carpet was replaced with 100 per cent wool Bremworth Thorndale “Clyde”.
Glazing
No changes were made to the glazing. The original was retained and cleaned as they were still functional and worked well.
Heating and cooling
Each apartment is dual aspect which provides great cross ventilation. For heating and cooling, each apartment is fitted with a low-GWP (Global Warming Potential), high energy efficient split system and ceiling fans are fitted in the living areas and bedrooms. The living and bedroom windows have been fitted with thermally efficient honeycomb blinds.
Hot water system
Hot water is provided to each building via a new Stiebel Eltron heat pump hot water and buffer tank. One of the buildings was constructed during a time when pipework was externally fixed. This was replaced where required with new lagging to ensure the pipes and water are well insulated.
Water
Rainwater from all roof areas is directed into two 5000-litre Kingspan Slimline tanks in “Monument” which provides water for all garden irrigation.
Lighting
Each apartment uses low-energy lighting and living areas are fitted with a feature HAY light shade and a Artemide “Dioscuri” wall light. Individual apartments feature the “Dioscuri” at the entry and in the bathrooms on the external brick façade.
