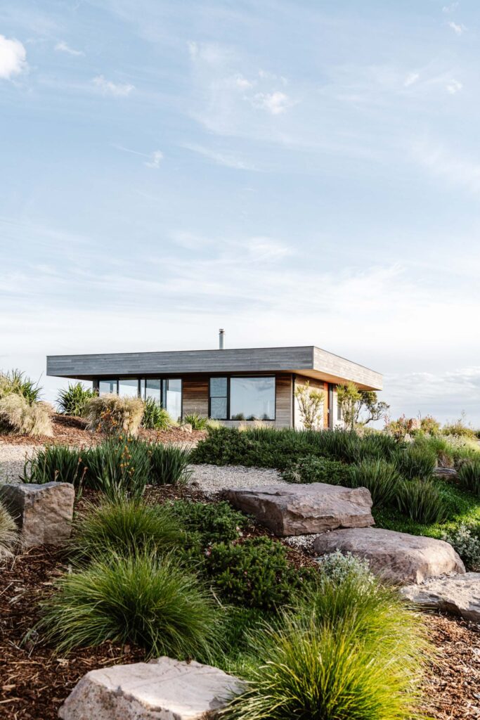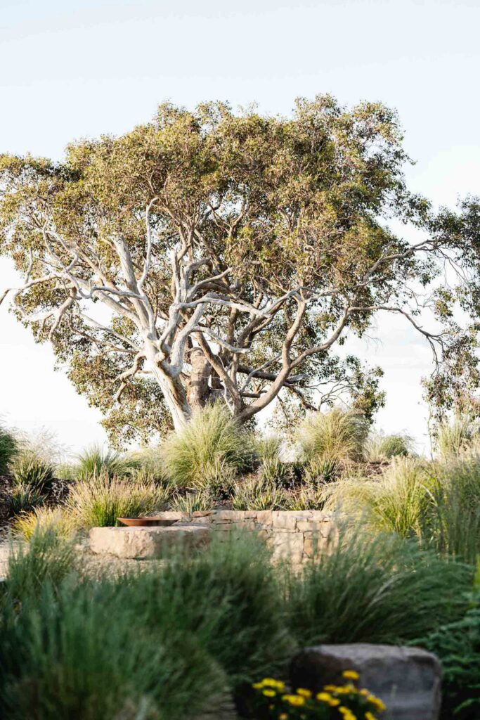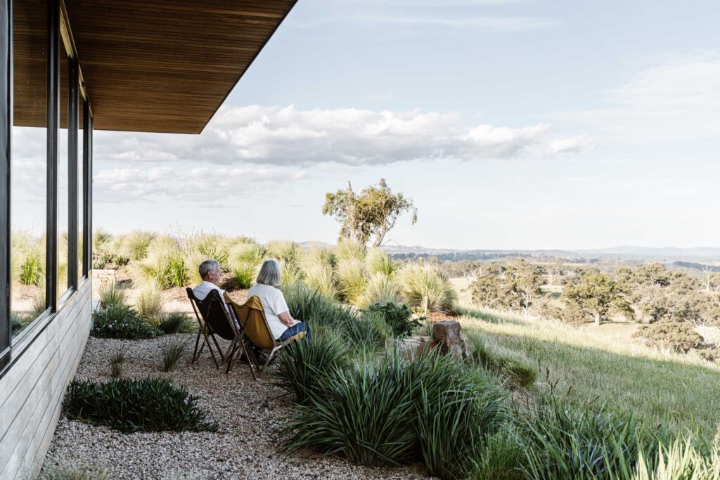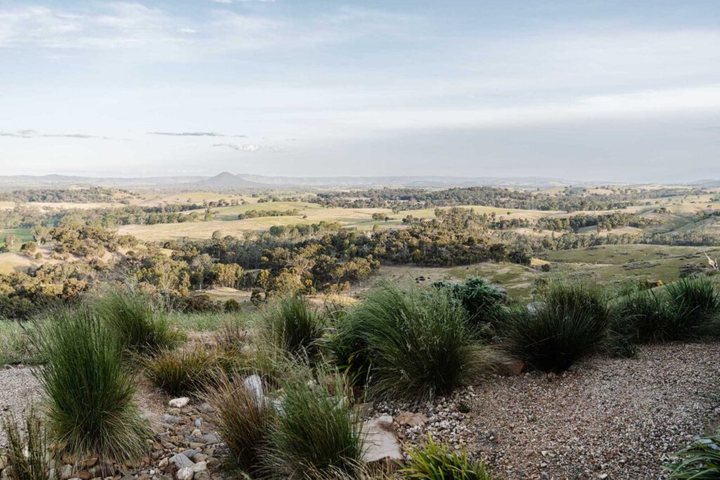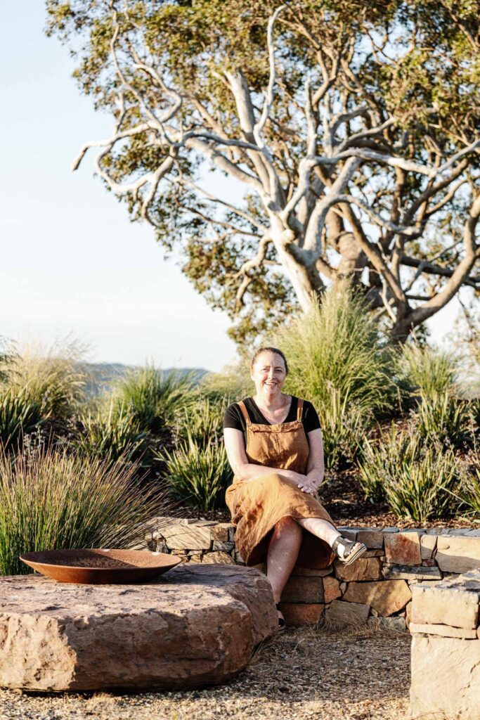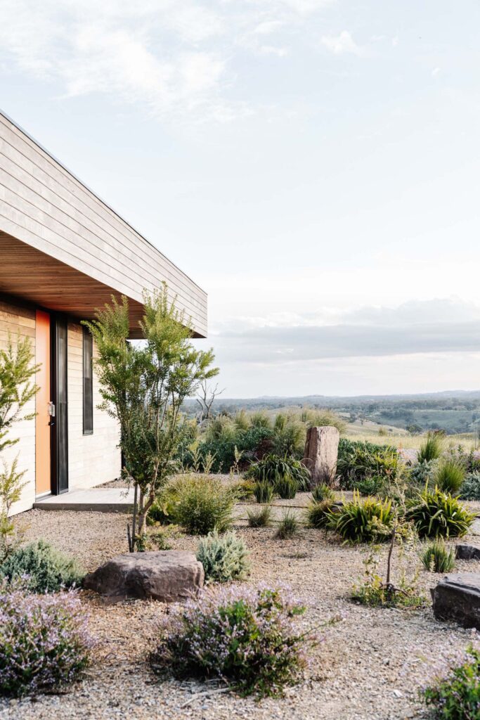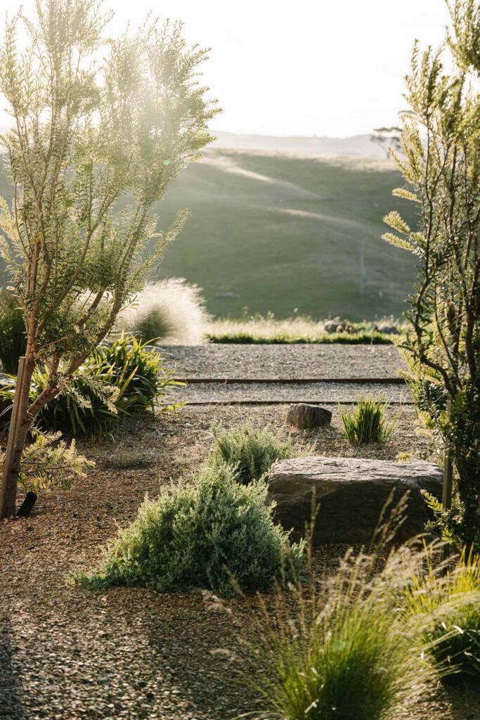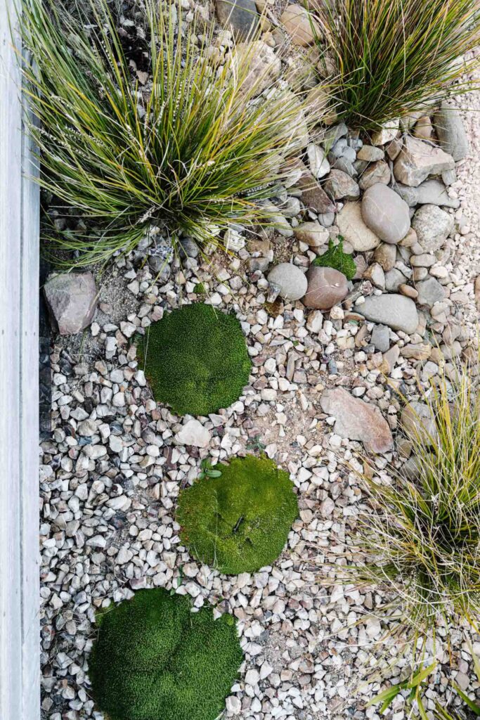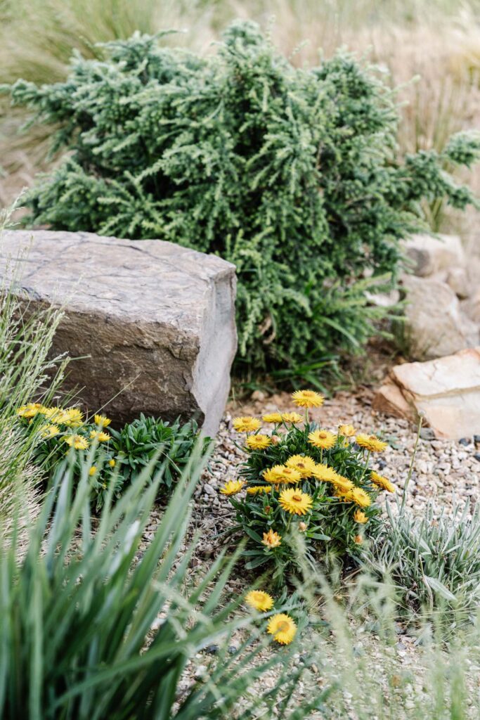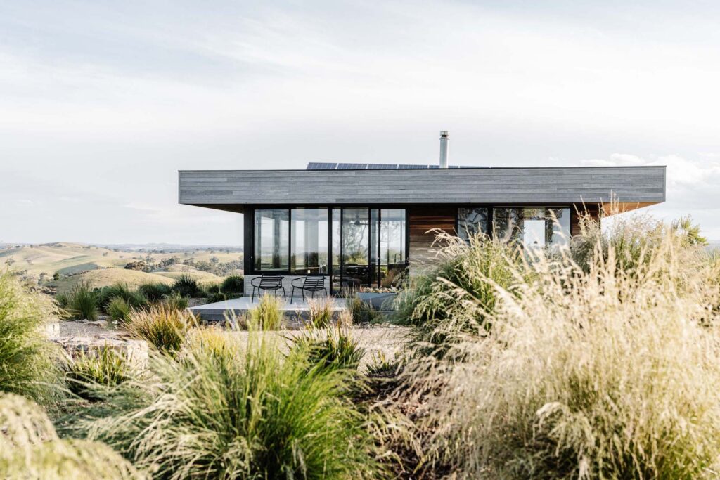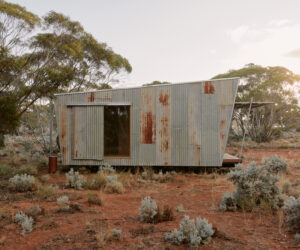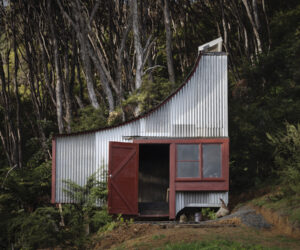The Ungarden – Exposed Ridgeline Landscape Design
An off-grid property on an exposed ridgeline in country Victoria comes with “not necessarily a garden” but a landscape treatment that harnesses natural elements.
Although it was an unusual brief for a landscaper, when it was time to consider a landscape treatment for their newly-built off-grid retreat, these clients said: “We don’t want a garden, but we need something …” Landscape designer Kathleen Murphy knew exactly what they meant.
“I thought they were right!” says Kathleen. “They didn’t need a garden, they just needed to soften the transition between built structures and the natural environment.”
“My brief was to create a landscape treatment that was not necessarily a garden. The clients were wanting a weekend retreat from the city. They wanted something completely different to their inner city lives, somewhere they could totally unwind. The landscape is what drew them to the site so I wanted to capture its essence and accentuate with very simple materials and plants. A subtle approach.”
As seen in issue 67 of green magazine, Elemental House by Ben Callery Architects is a low impact, off-grid retreat on an exposed ridgeline at a place called High Camp, an hour north of Melbourne.
Perched on a hill overlooking stunning panoramic views, it is exposed to the harshest of Australia’s elements: category N3winds (low-level cyclonic), bushfire attack and the unforgiving hot summer sun. The views capture Mount Disappointment, created by a volcano thousands of years ago and now a popular bushwalking destination.
Says Kathleen: “Although it’s harsh sometimes, it’s such a beautiful, serene site. I approach it from Gisborne through hills of granite – it’s spectacular. I can never do that journey without stopping on the side of the road. I might stop three or four times to get out of the car and just take it in.”Invited to work on her plan while the building was under construction gave Kathleen the scope to implement her designs from the get-go. Kathleen’s vision was to create mounds close to the house, mimicking the far-off hills and helping to nestle the house into the landscape.
The soft shapes also created a few areas close to the house that were buffered from the elements and have been augmented by gabion walls (filled by the clients) using stone collected from the site and making use of dry river beds to retain water and hold plantings.
“As the site is remote, off the grid and very hot and windy, it lent some challenges to getting work done. Generators needed to be brought to site to power tools and it was sometimes hard to get tradespeople due to distance,” remembers Kathleen. “It was about 39 degrees the day the earth movers were there. I warned the contractors that they would probably hate me by the end of the day as I directed where to put the piles of dirt. You wouldn’t believe how dusty it was.”
As the site is on the top of a hill, Kathleen was keen to keep water up there after a downfall. “I spoke to Ben [Callery] during the design process about retaining water. We could have put underground water collection pits and things like that – but I always try to make [water collection] into a feature. As we moved the water away from the house, I wanted to hold it and slow it down to give it the opportunity to sink into the ground.”
With no irrigation, the property relies on natural rainfall.Kathleen’s design uses gravel throughout as mulch; varying gradients creating patterns on the ground which help to slow the water runoff and act as a fire retardant. Kathleen made use of a series of curved dry river beds to hold the water up the top and her plantings are loving the protection from the wind.
From the house positioned to perfectly frame the huge river gum to the gathered stones creating benches, the natural features of this landscape are central to all elements of this project.
Inside issue 84 – Grab your copy here.
