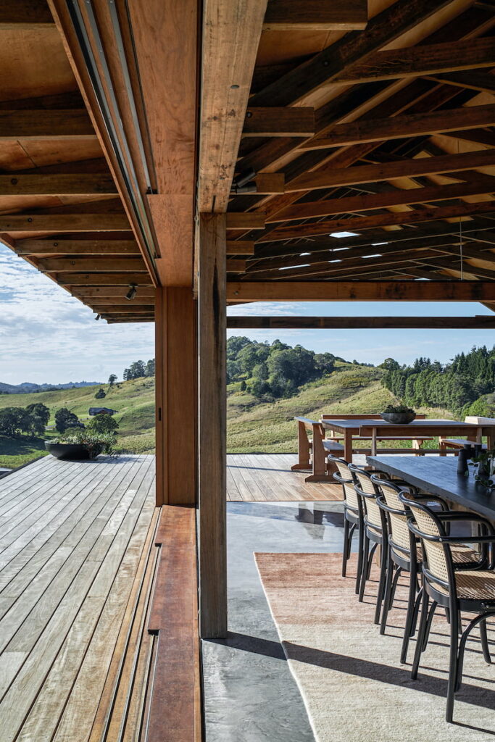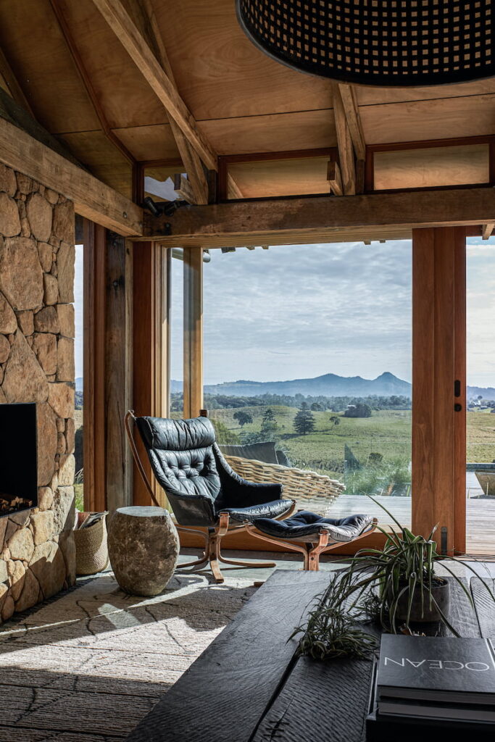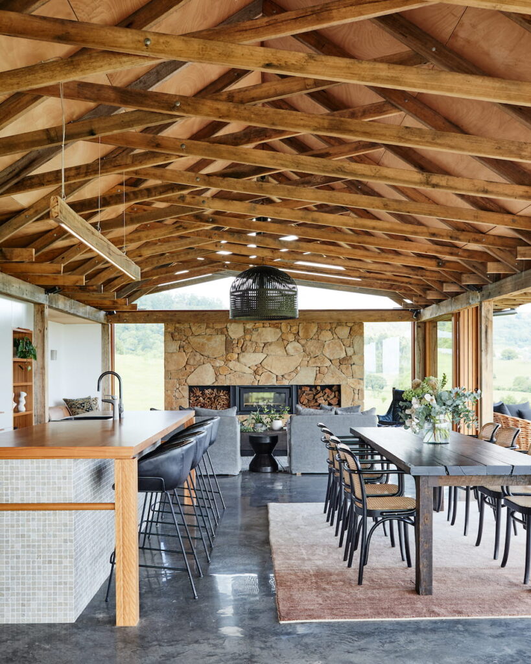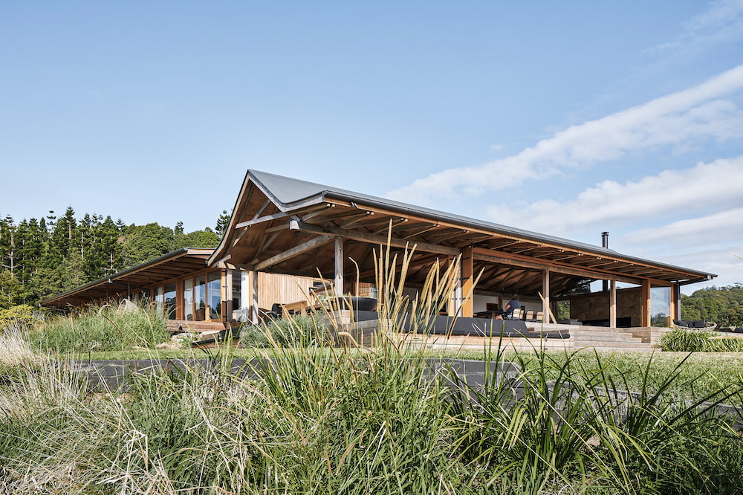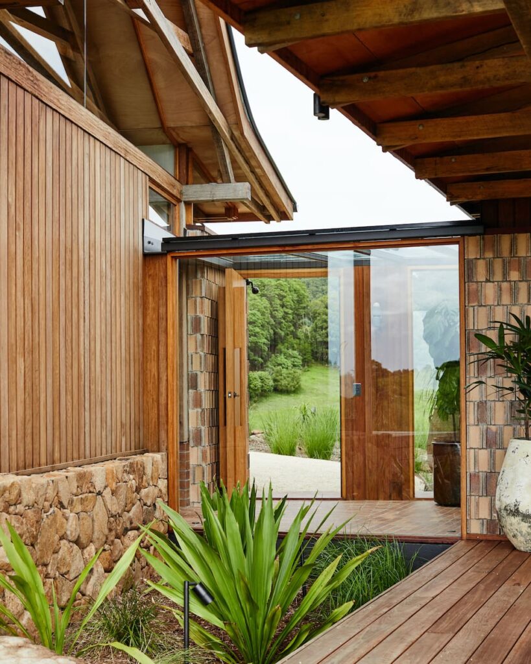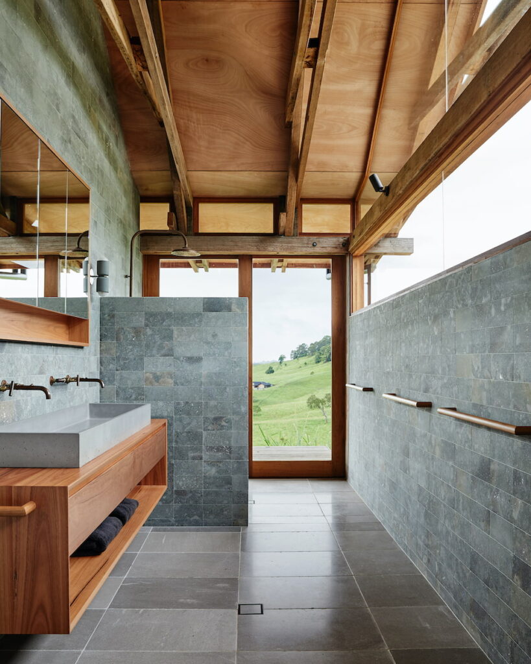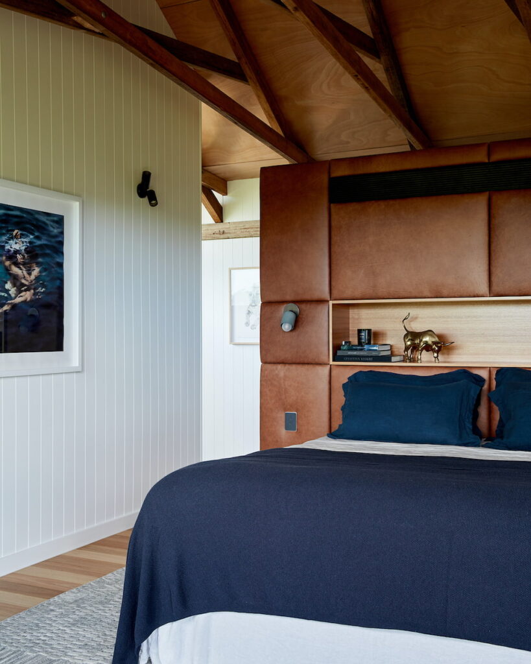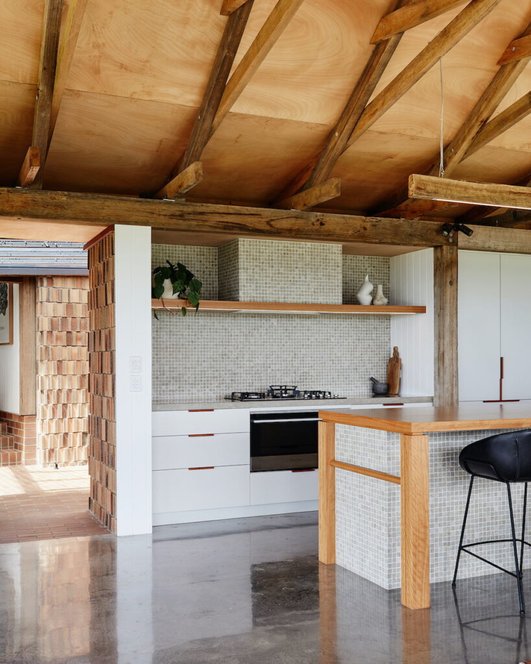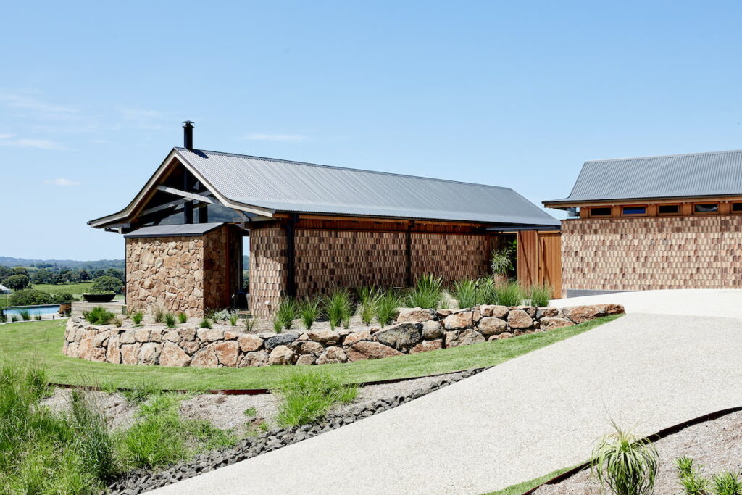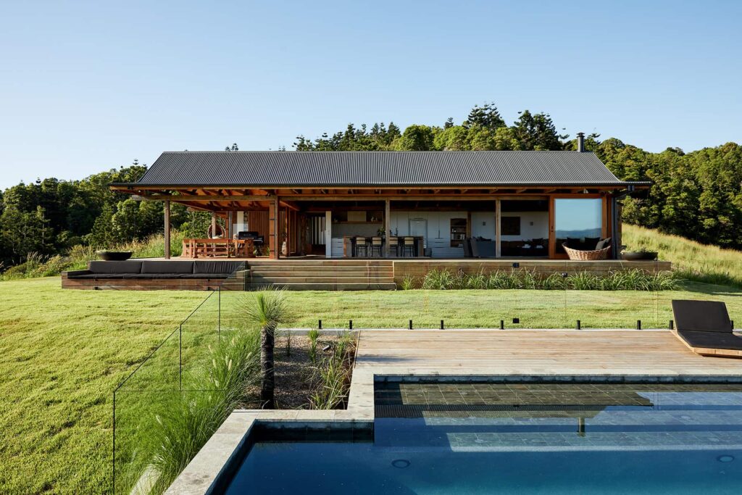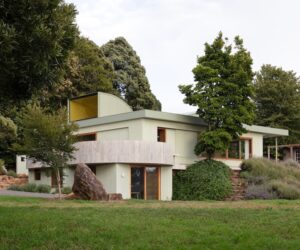Terroir – Byron Hinterland Off-Grid Family Home
An off-grid family home in the Byron Bay hinterland captures the history of its region, infused with a contemporary twist.
Byron Bay stretches inland from the northern New South Wales coastline, captivating visitors with picturesque offerings of contemporary holiday-making. While the popular Byron Bay beachside boasts an eclectic display of elevated coastal living and dining experiences, it’s the hinterland that enchants visitors with a breathtaking display of the rugged Australian landscape. Lush rainforests, pristine countryside and expansive farmland offer a unique regional identity. Scattered throughout are historic towns, traditional shearing sheds and dairy farms reminiscent of the region’s distinctive Australian iconography, history and landscape. When Angus Munro from Marc & Co architects was briefed to design a family home within the Byron Bay hinterland, he saw an opportunity to position the ‘House for Walker Farm’ as an expression of the landscape and region.
Located in the rural hinterland town of Myocum, House for Walker Farm was informed by traditional building typologies to impart a harmonious connection to the landscape and regional identity. “When you’re driving around the area, you often see standard houses on these incredible sites. There’s no recognition for what it is to be Australian architecture,” reflects Angus Munro, director and architect at Marc & Co. “The question was then, if we don’t create a standard house, what is it inspired by?” In search of answers, Angus and his team looked to the rich history of surrounding shearing sheds, the raw structure of robust timber bridges and honesty of traditional construction systems. Angus explains, “Traditionally, ‘structure’ was the [architectural] expression. When you see it, you know it’s from Australia … there’s this pragmatic regionalism”. The utility and efficiency typical of traditional construction engenders an identity unique to rural New South Wales, establishing a deep connection between the House for Walker Farm and the landscape. “But how do you translate that into a luxurious house?” Angus muses.
House for Walker Farm balances traditional ‘Australian vernacular’ with contemporary elegance, employing local materials, expressed structure and an infinite celebration of views to achieve a profound connection to place. The plan is formed by two pavilions – a living wing, and a sleeping wing – opening to create a forecourt and third, smaller garage pavilion. “You enter through the connection between the two main pavilions, but you really arrive in the kitchen,” Angus explains. With custom sliding timber doors that open to reveal dramatic views of the surrounding 40-acre farmland, it’s no surprise the kitchen is the heart of the design. Views are similarly celebrated in the sleeping wing; where custom curved tracks enable curtains to peel back from the windows, exposing the entirety of the view beyond. “It’s all about the view. It’s about being in the landscape,” says Angus.
Each pavilion endeavours to amplify the iconic rural identity of the region, utilising traditional building techniques and construction systems. “We were very conscious that we were going to all this effort to create this beautiful structure, so it was going to be expressed – always,” Angus describes. With expressed structure driving the design, rough-sawn timber trusses are celebrated at every opportunity. “That was quite deliberate,” explains Angus. “There’s this acknowledgement of simplicity and a pragmatic nature of building. Even in the bathrooms, there’s little areas where the tile stops so we could express the posts”. Thus, the efficient and articulated structure echoes local building typology and the rugged, rural landscape – with a contemporary twist. Stylish yet resilient burnished concrete floors are complemented by locally-sourced stone, and custom hardwood timber door and window frames. Textures enhance the rustic yet domestic feel, with the play of light and shadow most evident along the brick-cladded arrival sequence. Builders at Sanctuary 28 were instrumental in bringing the design to life while honouring the distinctive rural character. Their craftsmanship was strengthened through The Designory’s interior fitout and stylish consideration of custom fixtures, natural finishes and furnishing. The successful collaboration between disciplines ensured aesthetics, materiality and construction work in harmony.
“There’s a calmness in repetition and imperfection,” explains owner Tim. “The continuity of shapes, natural materials and rafters – and of course, the views”. This calmness is enhanced by the open floor plan, high ceilings and, most impressively, an entirely off-grid operational footprint. “That’s the reason why it’s so lovely to live here. The building used natural materials where possible, so it made sense to take it one step further”. With 45 000 litres of water tanks, 62 solar panels, battery storage, a backup generator and a septic sewage system, Tim, his children Cleo and Will and dog Biscuit love their home amongst the rolling hinterland. Angus reflects, “It was about researching an interesting alternative for contemporary hinterland, using traditional, pragmatic and regional architecture, and translating that into something luxurious.” As a family home and expression of rural Australian architecture, House for Walker Farm engenders a powerful connection to the landscape, amplifying a physical and poetic sense of place.
Inside issue 84 – Grab your copy here.
Specs
Architect
Marc & Co
Interiors
The Designory
Structure
Westera Partners
Builder
Sanctuary 28
Location
Bundjalung Country. Myocum, NSW
Passive energy design
The house is off-grid including solar power, rainwater storage and septic system. The house also incorporates passive design elements. The siting captures both views to and breezes from the east to maximise aspect. Bedrooms and living areas are situated to the east of the plan and each room is afforded full-height sliding doors to maximise breathability. Service rooms are situated to the west and have high-level windows to aid in cross ventilation while preventing direct western light into the plan. Living areas are kept at a comfortable, stable temperature all year-round thanks to thermal mass from the slab on ground construction system, shaded by the large canopy roof.
Materials
The living room floors are burnished concrete, providing thermal mass along the north elevation. The decks are wide hardwood decking. Bedroom floors are either carpet or hardwood. The exposed structural framing of the two pavilions is wire-brushed Australian hardwoods. The ceilings are lined in clear-finished Australian hardwood ply sheeting. The bedrooms have walls painted V-joint walls and casework. The western façade is constructed of PGH double-height Commons bricks cut in half, creating a thermal mass and interest in the arrival sequence through shadow-play and variegation. Where possible, dry-stacked stone elements have been sourced from stones found on the existing site.
Flooring
Floors to living areas are burnished concrete. The entry space is brick paving, the same brick as the cladding but in a smooth format. Bedroom floors are Untouched carpet in colour “Hushed” by Bremworth.
Interior finishes
Kitchen benches include fossil limestone mosaic tile and stone benchtop stone from ADBA Stone, and blackbutt timber top. Appliances from Fisher & Paykel, farmhouse sink from ABI Interiors, gunmetal kitchen tap from Billi and leather handles from MadeMeasure. Ensuite floor is limestone from Teranova, with green wall tiles from Beaumont. The sink is custom made by Concrete Nation, on a “Baxter” vanity with “Elanora” shaving cabinet in blackbutt from Loughlin Furniture. “Terra 2” wall light by Marz Designs, and tapware from Brooklyn Copper Co. Furniture
Custom coffee table by Lee Brennan Design, vintage rugs from Cadrys, Esch woven strips pendant light from Emac and Lawton, “Sketch” leather sofa from GlobeWest, Singita one seater armchairs in “charcoal” by Uniqwa, vintage “Falcon” armchair from Vampt Vintage Design, “No.811 Hoffman” chair by Thonet with dining table by Moku Collective purchased from Bodhi Living. Exterior “Zulu Hanging Chairs” and “Daybed” by Uniqwa. “New York” mirror from Bodhi Living.
Glazing
Windows and doors are framed and finished in clear-finished rosewood, with Viridian VLam laminated glass to all fixed and sliding window and door systems. Door handles from Designer Doorware.
Heating and cooling
Glazing is oriented north-east for winter sun, and external shading is provided by the large overhangs of the canopy room. Effective cross ventilation removes the need for artificial cooling aside from ceiling fans in the bedrooms. In winter, the living room slab and external brick façade receive plenty of sun, which reduces the need for additional heating. The living and kitchen areas are supported by a slow combustion “Celestial” fireplace by Jetmaster, housed within a pitched stone wall designed to store heat overnight.
Water tanks
Rainwater from all roof areas is directed to a 45 000-litre in-ground concrete tank, which provides water for all facilities on the property.
Energy
The house is off-grid and utilises its large roof to host a small solar farm that produces and stores up to 25kWh of electricity via two 15kW batteries and 62 panels with a 20kW backup generator.
