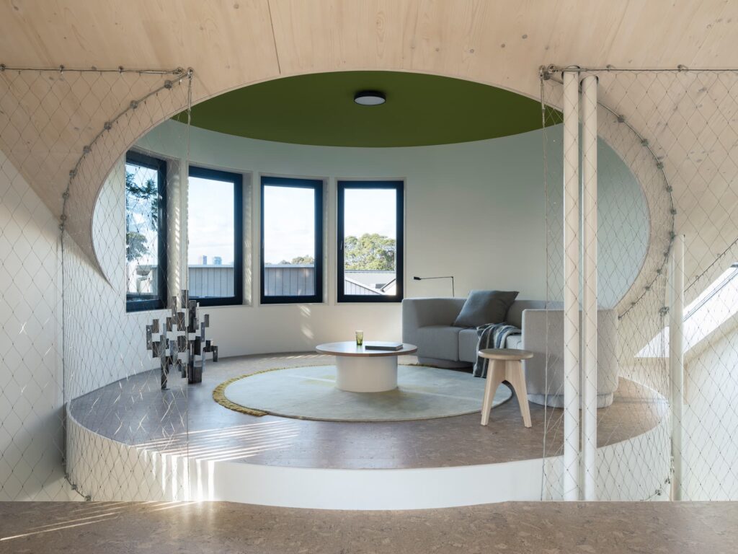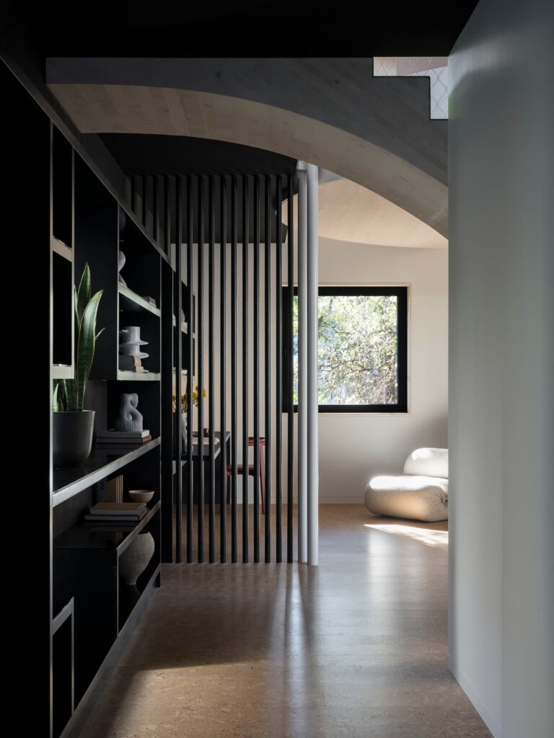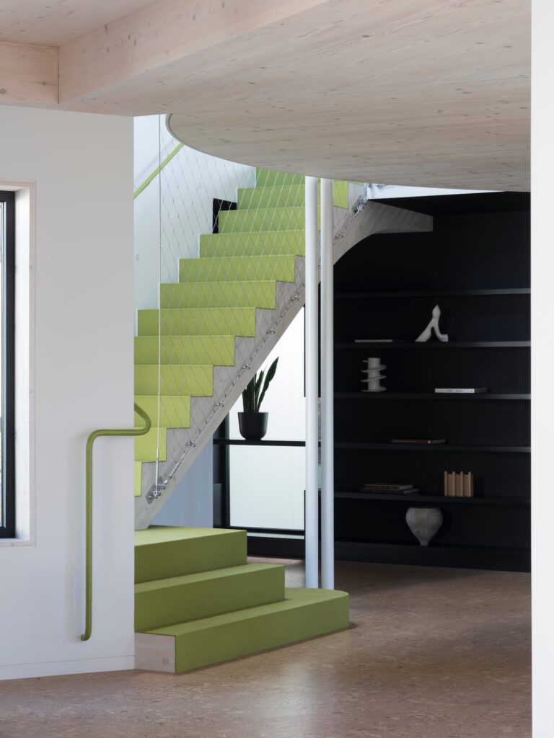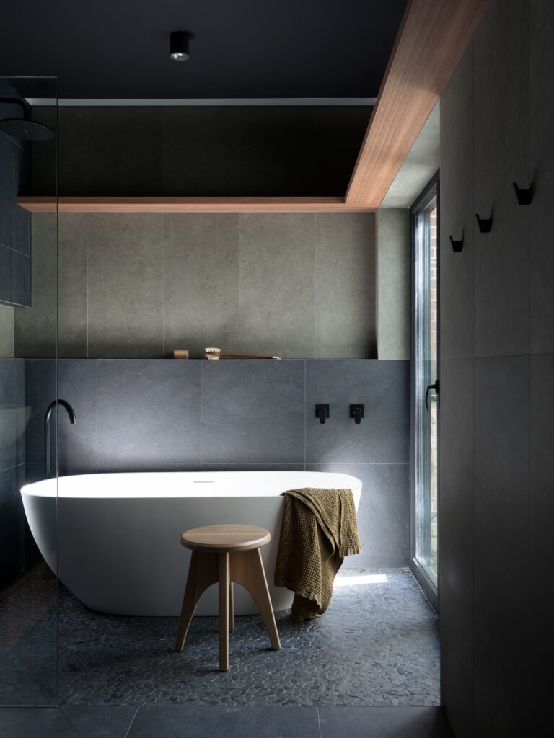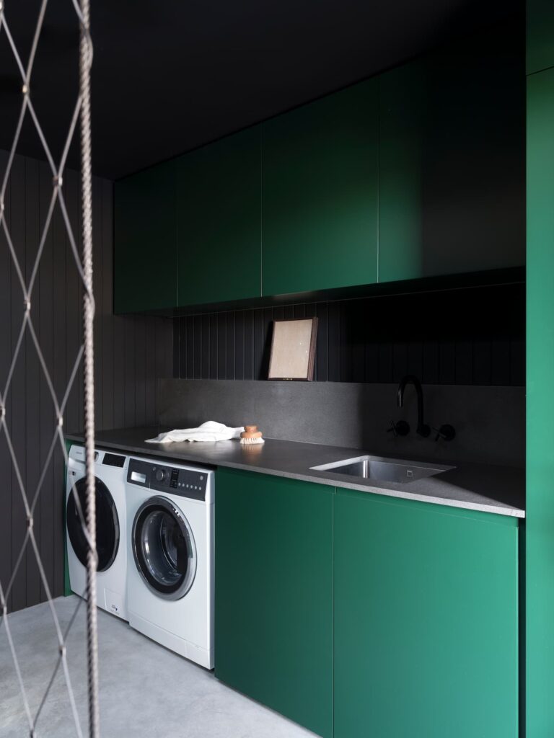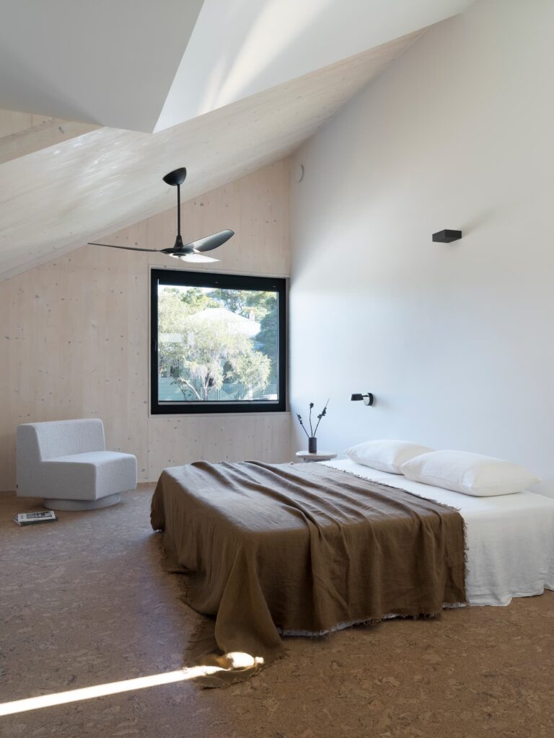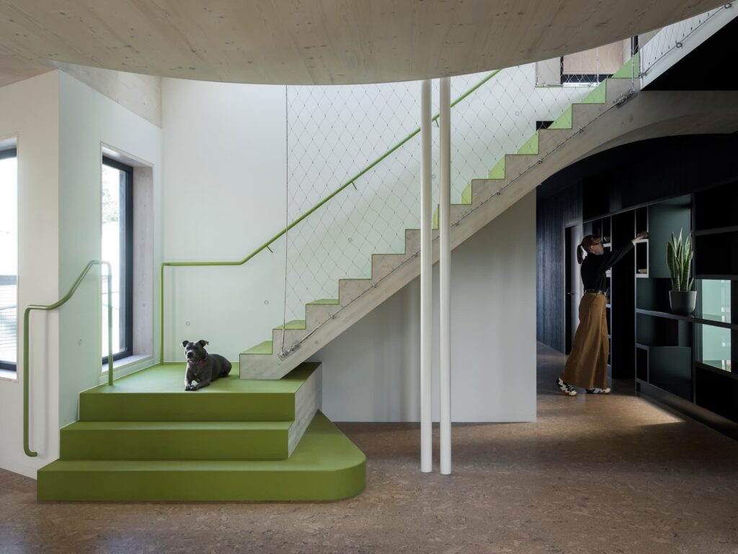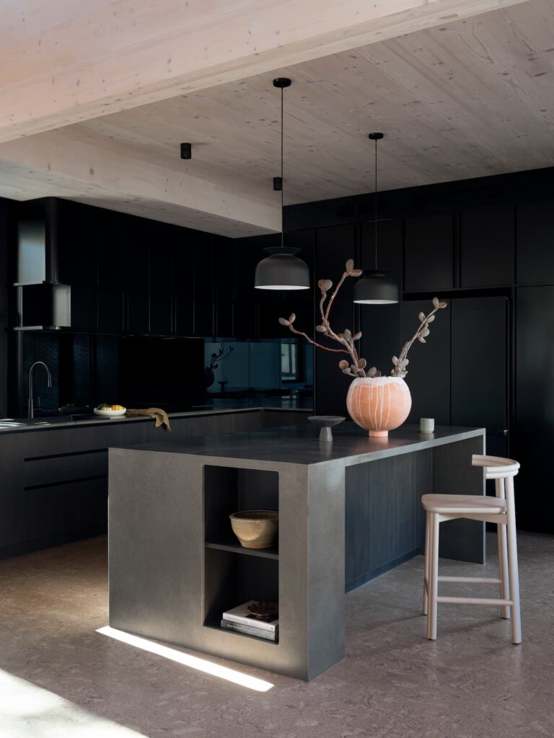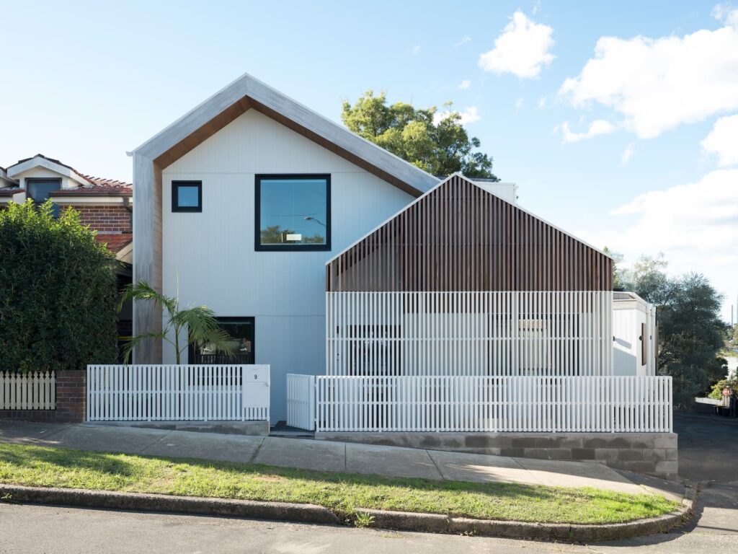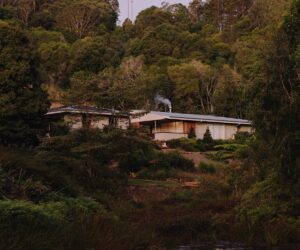This house, built on a corner block in the Sydney suburb of Lilyfield, makes use of two of the most game-changing features in the advancement of sustainable architecture – cross-laminated timber (CLT) and the passive house standard. Designed by Sydney studio Anderson Architecture, it replaces an old weatherboard cottage that was infested with termites. The owners were keen to build a new house in its place, creating a sustainable design that was energy efficient and spacious for their family of five. They also wanted a house that would be built around two large trees on the site, but after the design was finalised and approved (and just before construction began), one of the two trees was split in a storm and had to be removed. The house’s name – Sapling House – comes from the sapling tree planted in its place.
The advantages of CLT are manifold. The material is strong, lightweight and has a low fire risk. It can be used as a structural material and does not need additional interior surfaces applied to it. CLT panels are prefabricated prior to arrival on site, which results in a quick build and very little waste on site. Anderson worked with the builder and with a CLT company in Canberra on the construction, which is largely made of spruce pine shipped over from Austria (yes, that’s Austria in Europe, not a misspelling of Australia). According to the supplier, the amount of timber used in the house would only take three minutes to grow as it’s only a veneer that’s glued together to form the panels. And, though shipping the timber from Europe is perhaps not the best, Alexandra Woods from Anderson says: “It turned out that that was the most cost-effective option. And, because of the method of shipping, it actually didn’t have an enormous carbon footprint.”
The benefits of this construction process are also numerous. “At the point of design and documentation, the panels are configured and then you’ve got a bit of a waiting game till they’re on site,” says Alexandra. “[You are] crossing your fingers that everything goes together. But once you get those first steps right, everything on site happens quite quickly. You get walls and roofs and floors all put up in a matter of days, rather than weeks or months.”
Sapling is also a passive house, certified to Premium level, meaning it needs very little heating or cooling to keep the house at a constant comfortable temperature all year round. This is achieved by having an airtight envelope, with all the CLT panels taped together and window reveals painted with an airtight membrane. The house is oriented to the north and has high-performance windows that can be opened for ventilation or kept shut when needed wherein a heat-recovery ventilation (HRV) system then brings in fresh, filtered air. The house produces approximately four times more energy than it uses thanks to the passive house principles, a 20.88kW solar array, Tesla battery and hot water heat pump. Other sustainable features include benchtops made with recycled materials, cork flooring, recycled timber window reveals and low and zero-VOC products and finishes.
The house is designed to fit into the site, with three floors in total stepping up its steep slope. At the bottom is a laundry and storeroom built on a concrete slab using carbon-neutral concrete, but the middle and top of the house are built without a slab on piers. The angle of the house changes, pivoting slightly around the centre to make the most of the sun for passive heating and cooling. At this the best views of the house, past the jacaranda tree and to the city. “[The design] was part of an iterative process with council trying to figure out what would be the most appropriate solution to be able to capture those views,” explains Alexandra. “Originally, they knocked back having an open terrace on the roof [because of] privacy concerns. So, we came up with this round reading room, which sits into the gable form, and has panoramic views of the city skyline.”
In a house like this, which is utilising the most sustainable and up-to-date building methods, the builder is a vital part of the team. The crew at Mindful Building have become important collaborators of Anderson Architecture, having worked on a previous passive house project with them. As well as learning about building with CLT, a new construction method, the builders were also instrumental in achieving the prestigious Passivhaus Premium certification. “It was quite entertaining to see [the builders] running around with incense sticks during the air test trying to figure out where all the holes in the building were by looking at the smoke. It was brilliant,” says Alexandra.
