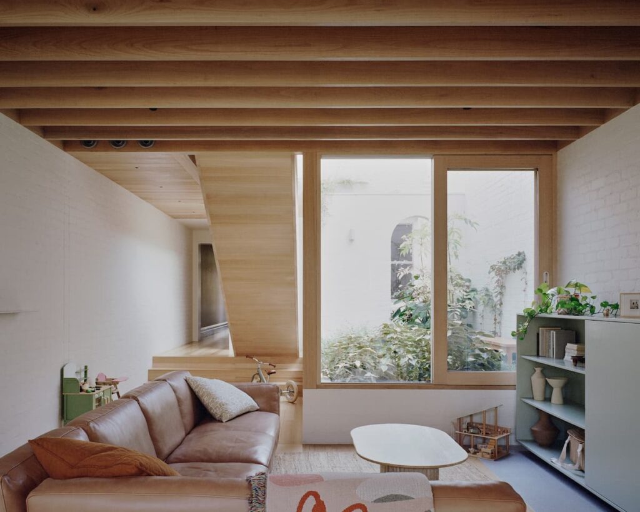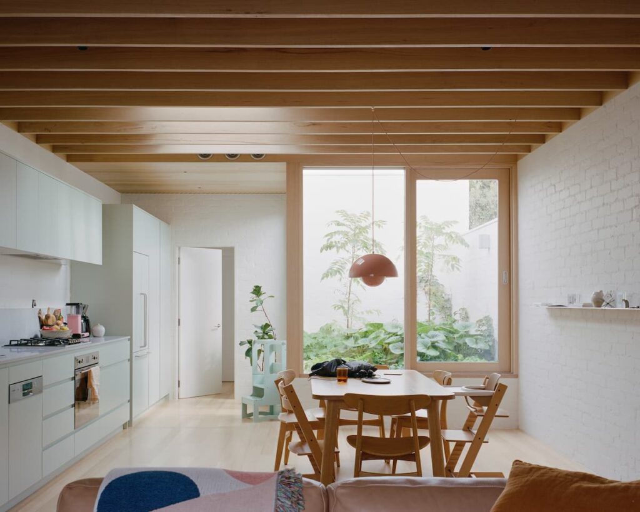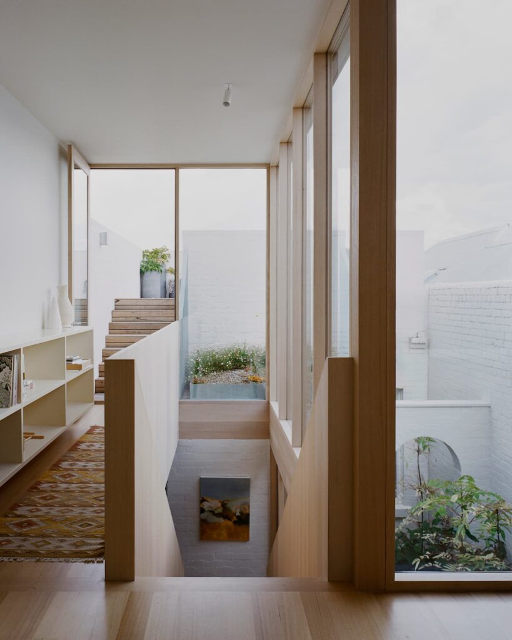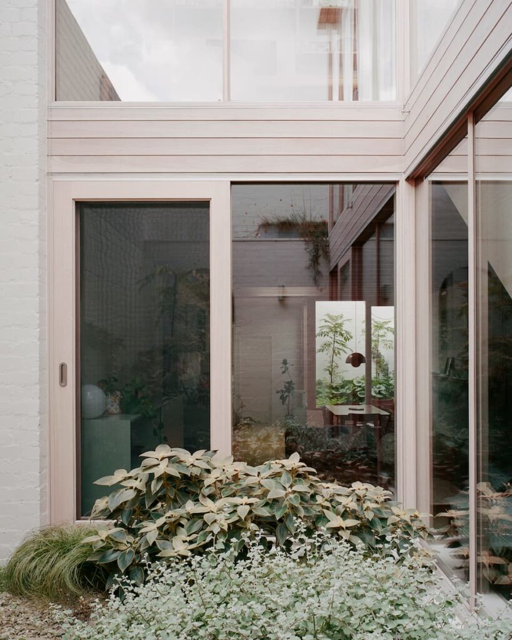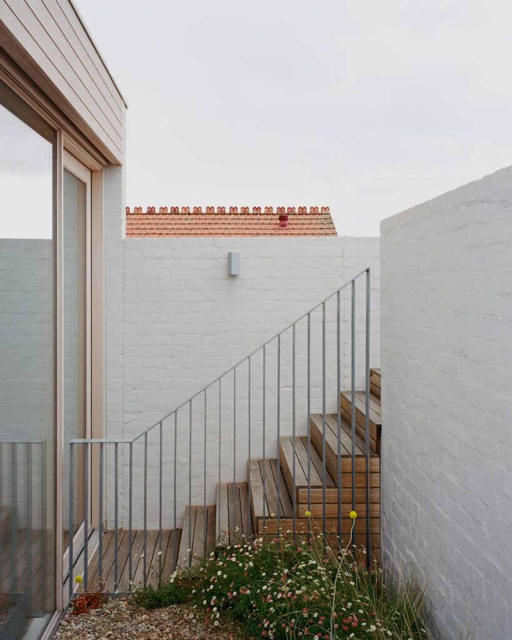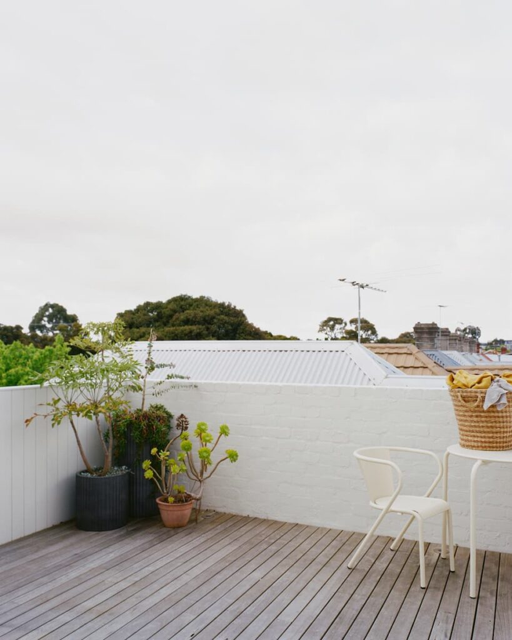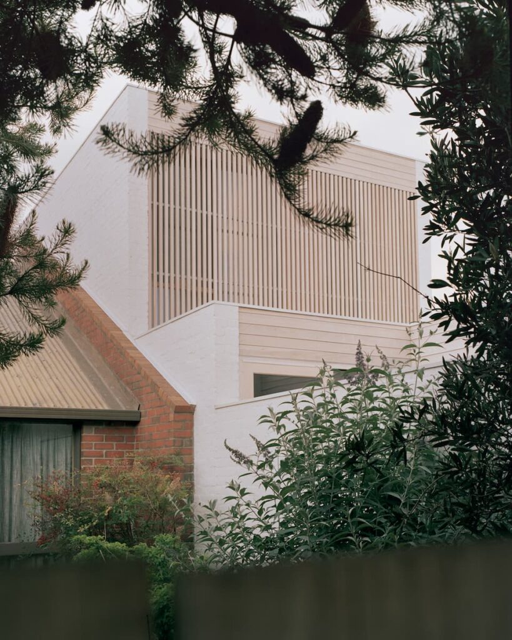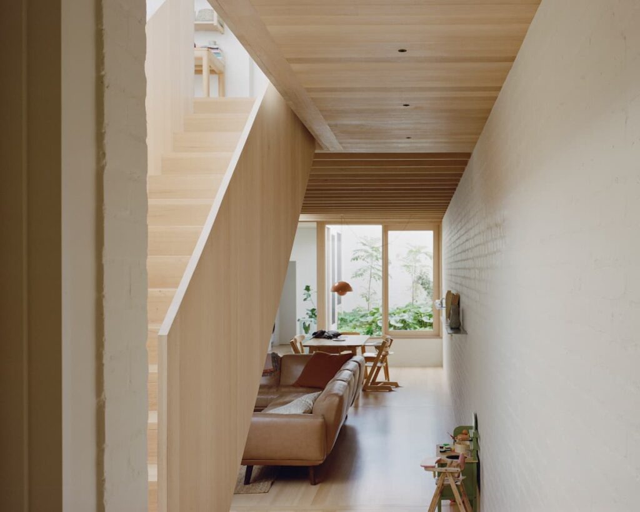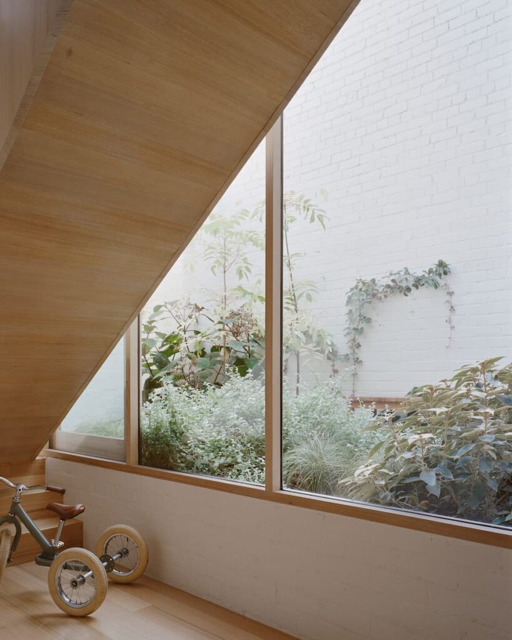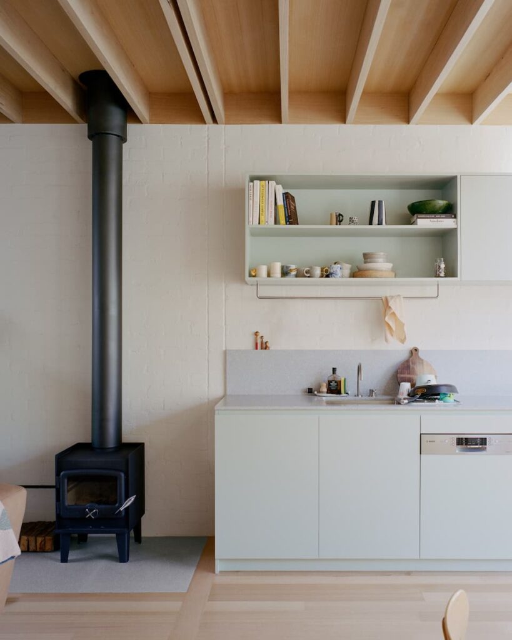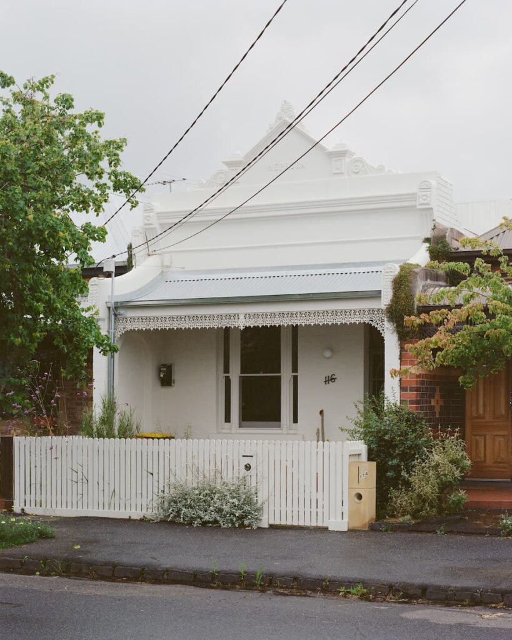Quiet Achiever—Victorian Fixer-upper in Inner-city North Fitzroy
An owner-built North Fitzroy renovation by Therefore has transformed a dark, damp ‘mess’ into a quiet gem of light, simplicity and timber craftsmanship with a geometric order creating delightful spatial freedoms.
When Rhys and Jules Vleugel returned to Melbourne after a stint on the Mornington Peninsula, they bought a Victorian fixer-upper in inner-city North Fitzroy just before the 2020 Covid lockdown. Friends would sigh audibly on house tours. Not with envy.
It was dark, damp and more lean-to than house. “It honestly ticked none of our boxes,” Jules says with a laugh. “It was connected to neighbours on both sides – we didn’t want that – it was south-facing, no conveniences at all.”
But with new baby Lola (later joined by brother Sandy), the couple loved North Fitzroy’s stellar location, family-friendly vibe, beautiful streetscapes and warmly welcoming neighbours. Design savvy, they saw beyond the single-storey cottage’s multiple post-70s renos and “astonishingly bad condition” to its beautiful Victorian bones. “The house was built in 1890 so it had some amazing period features,” Jules says. As a carpenter with his own building company, Rhys didn’t want to purchase someone else’s renovation. “Structurally it looked fine, cosmetically it was a mess,” he says. “So it was kind of perfect for us to strip back and start again, which was what we wanted to do. And that probably scared other potential buyers if they didn’t have the experience to tackle a project like that.” The brief to architect Alex Lake of Therefore was for light, open, shared spaces conducive to life “in the trenches” with a very young family. “We wanted to achieve a space that was really open so we could be with the kids, or not be with them but still see what they’re doing,” Jules says. Functionally they wanted three bedrooms, two bathrooms, an adult retreat space and a little carpentry workshop in a garage that opened onto the unusually wide rear laneway space. But they were very open about how best to achieve it.
Constraints are frequently the making of clever renovations, and so it was here. A heritage overlay required the addition to be hidden from the street behind a Victorian façade that Jules and Rhys loved. Original front bedrooms were refreshed and crumbling Victorian arches, skirts, architraves and cornices painstakingly recreated. To bring northern light and natural cross ventilation into the core of a long, narrow, south-facing site of 177 square metres, the design uses an atrium-like addition at the north-facing rear and eschews the usual rear backyard for two slightly raised landscaped courtyards and a rooftop deck designed by Peachy Green.
Jules admits the concept of a landscaped roof deck “just didn’t seem like our style at all” when Alex first pitched it. “At our first meeting we were like, ‘We’re not outdoor diners Alex, we eat inside!’” she laughs. “And now we are all about it. It’s an amazing space and we spend so much of our time up there. It was really fun for us being given ideas that we completely wouldn’t think of ourselves.” The enchanting feature is made practically perfect in every way by Mary Poppins-esque views in all directions: row upon row of extraordinarily pretty, unexpectedly symmetrical rooflines of every era imaginable.
Views back into the house are spectacular too, revealing the nuanced level changes, craftsmanship and interplay of landscaping and architectural detailing that elevate this deceptively simple renovation. This includes a refined, solid Victorian ash staircase and balustrade handcrafted by Rhys in what’s essentially a vertical shaft of light, and circulation that links ground-floor children’s bedrooms and living spaces with a compact upper-level accommodating a new master bedroom with ensuite and wrap-around adults’ retreat. The latter features space to sit and drink in those views, spin some vinyl or work from home at a gorgeous mid-century, Scandi-inspired timber desk with elevated display shelving commissioned from local furniture maker Made by Morgen.
The secret to this home’s subtle surprises lies in its ordered geometry, accorded to Alex. On the ground plane, the extension’s bathroom and rear workshop bookend a plan of four equal divisions for living and courtyard spaces. This is replicated on the east-west axis with corridors, stairs and glazing also broken into four equal spaces. Positioned diagonally opposite one another and accessed via full-height glazed sliders, the courtyards also inject space for play and ever-changing shifts of light and seasonal colour.
“It’s quite an ordered way of planning a building,” Alex says. “Having that background of order and geometry does actually allow the space to be inhabited quite freely. There aren’t overly prescribed places or spaces to do things, more a sense of free space inhabited by the family. One example being the space under the stairs that’s become Lola’s ‘office’, or somewhere for the Christmas tree. Even the cabinetry is built in pieces, more like … furniture … not full-width or full-height.” It’s a subtle reference to Victorian detailing and inbuilt contemporary joinery. “We’re interested in this idea that the two co-exist in slightly different layers,” Alex says. “It’s the overlay of one on the other that makes the building less scripted.”
Specs
Architect
Therefore
therefore.com.au
Builder
Basis Builders
Landscape Architect
Peachy Green
Landscape construction
Jones Landscapes
Location
Wurundjeri Woi Wurrung Country.
Fitzroy North, Vic.
Passive energy design
The rear of the site has a southern orientation with poor access to natural light, made only more difficult by tall neighbouring boundary walls on each side. Consequently, the new extension utilises the full dimensions of the site, building on all boundaries while allowing for two generous internal courtyards. By eschewing the typical format of a backyard and inverting the orientation of the south-facing block, the new building is given solar access from all sides. Primarily, a two-storey northern façade is introduced, allowing daylight to penetrate deep into the plan. The primary outdoor spaces are therefore brought to the north of the living areas, with a verdant courtyard at ground level and a sunny rooftop terrace situated above the heritage portion of the house. Also at the ground level, an opposing courtyard provides light from the south-west, cross-flow ventilation and a dual aspect to the interior.
Materials
The extension is primarily built of recycled brick and Australian hardwoods. Brick blade walls run each long boundary of the narrow site, with timber structure and glazed timber façades spanning between, limiting structural steelwork. These finishes are expressed internally throughout the ground floor including painted brickwork and exposed Victorian ash ceiling rafters. The stair is also built of solid Victorian ash. The upper floor is built of lightweight and brick veneer construction. All roofs throughout are Colorbond Trimdek.
The volume is highly insulated throughout. The Victorian façade and front rooms have been restored, with original proportions maintained and heritage details either preserved or re-built. The existing timber-framed roof was rebuilt to allow for high levels of new insulation and to ensure the heritage building’s longevity.
Flooring
Narrow Victorian ash floorboards are used throughout. These are placed on ply sheet underlay over concrete slab for the ground floor extension and elsewhere placed over a particleboard underlay which utilises timber floor framing. Matching Victorian ash boards are used for ceiling linings in the ground floor extension to forego plasterboard. Blackbutt decking is used for the rooftop terrace.
Glazing
Windows are Victorian ash timber framed, with Viridian high performance double glazing and Breezeway louvre inserts. The window to the rear heritage room was replaced with a new timber heritage-style sash window with double glazing.
Heating and cooling
Beyond the northern courtyard, two-storey north-east-facing glazing allows winter sun to penetrate deep into the plan, with external operable blinds to shade summer sun as needed. The courtyard diagonally opposite adds light and ventilation from the south-west. Operable windows and doors expel hot air from the upper level. Additional heating and cooling elements include reverse cycle air-conditioning, a small wood burning fireplace in the living room, electric heating panels to the existing rooms and electric underfloor heating to the bathrooms.
Water tanks
Rainwater from all roof areas is directed to a 2500-litre in-ground tank, which provides water for sanitary and garden irrigation uses.
Lighting
The house uses low energy LED lighting throughout.
Energy
A 6.66kW solar power system is installed.
