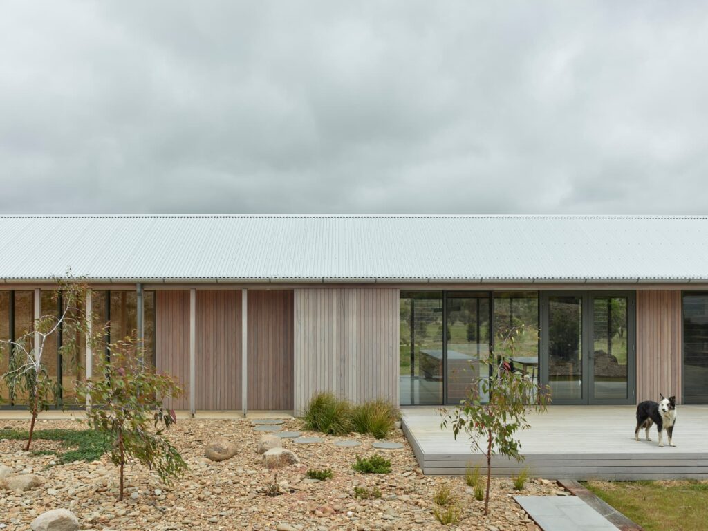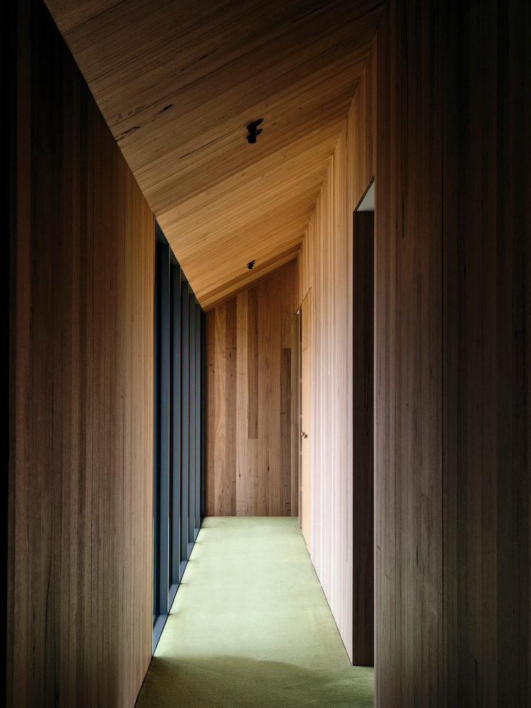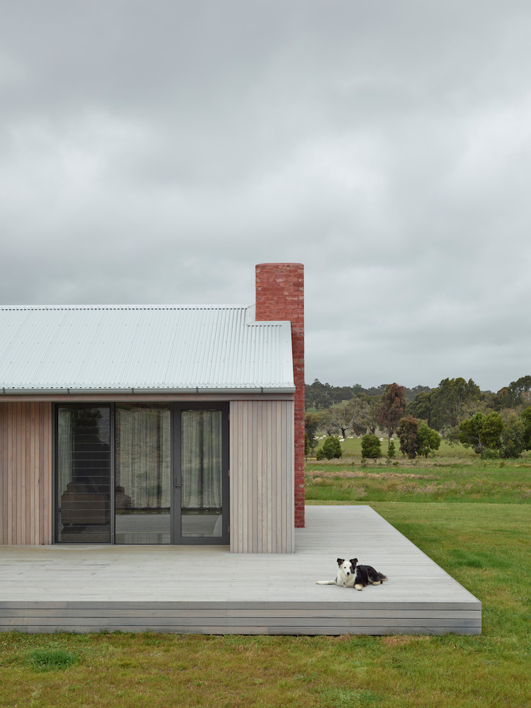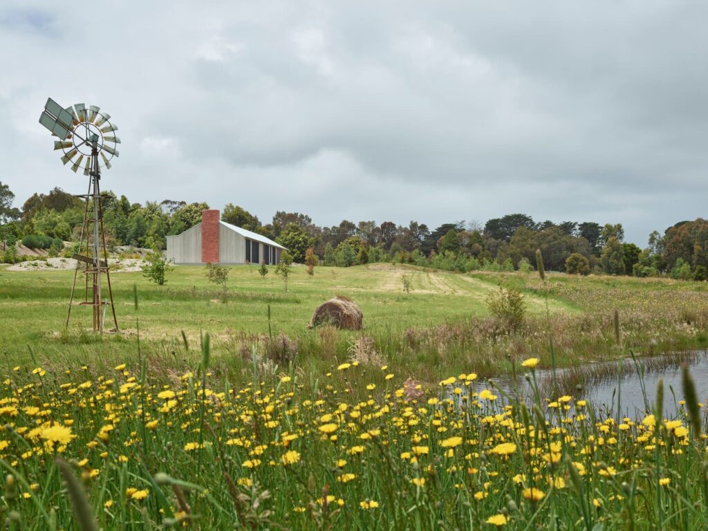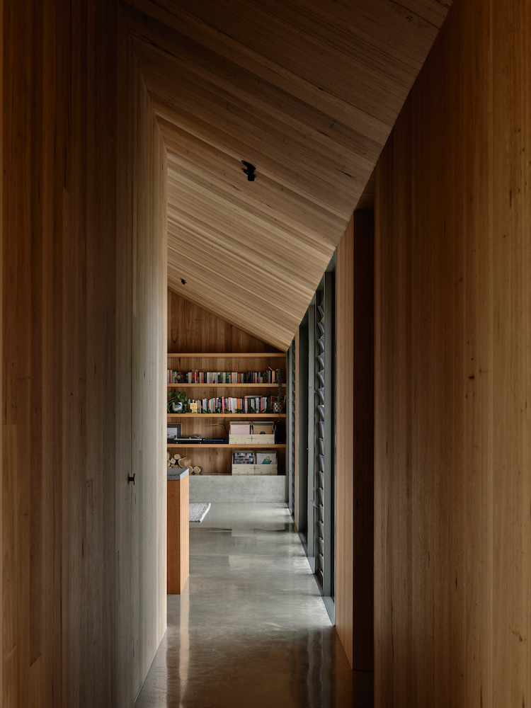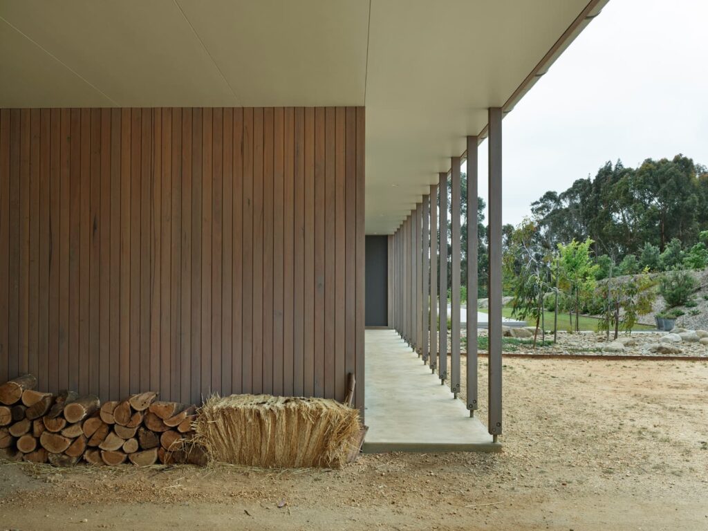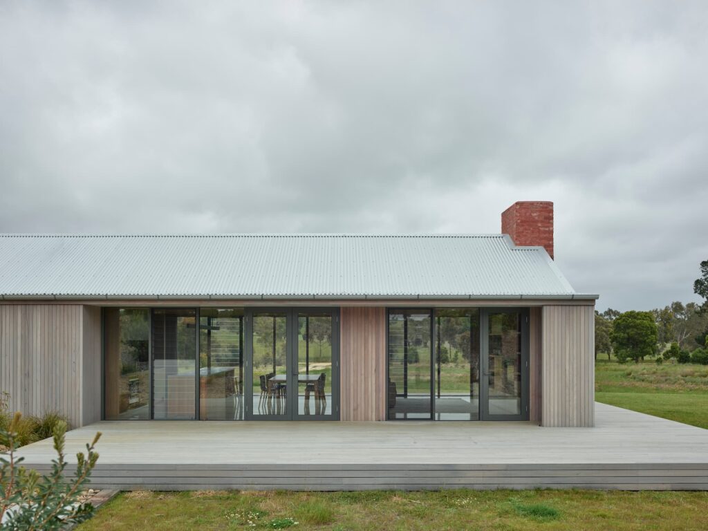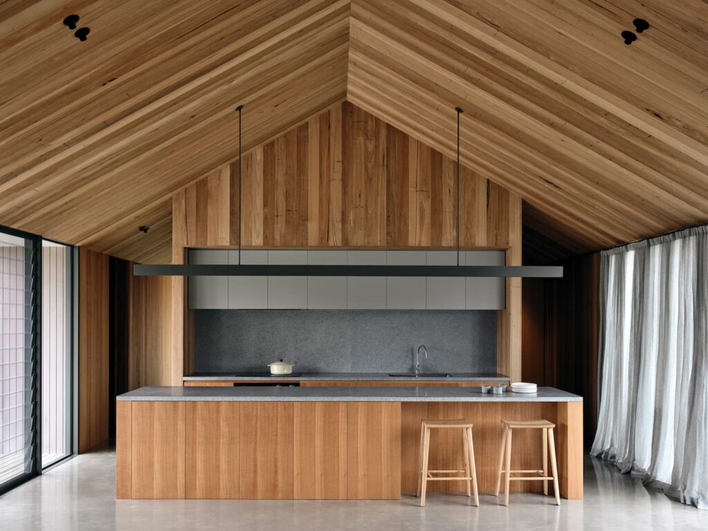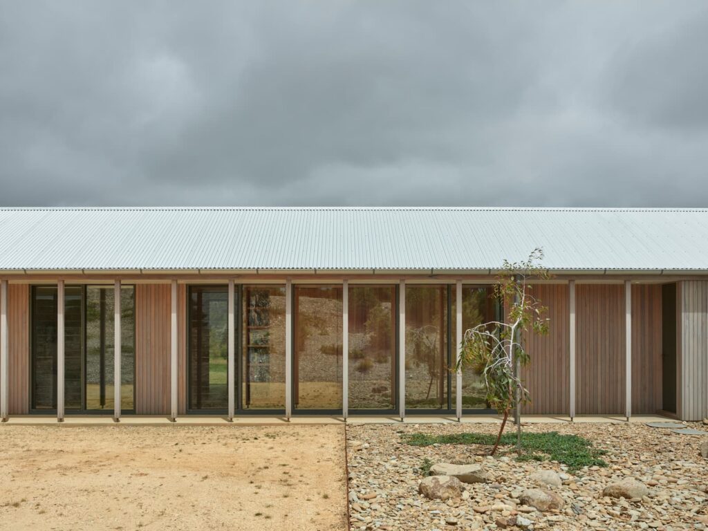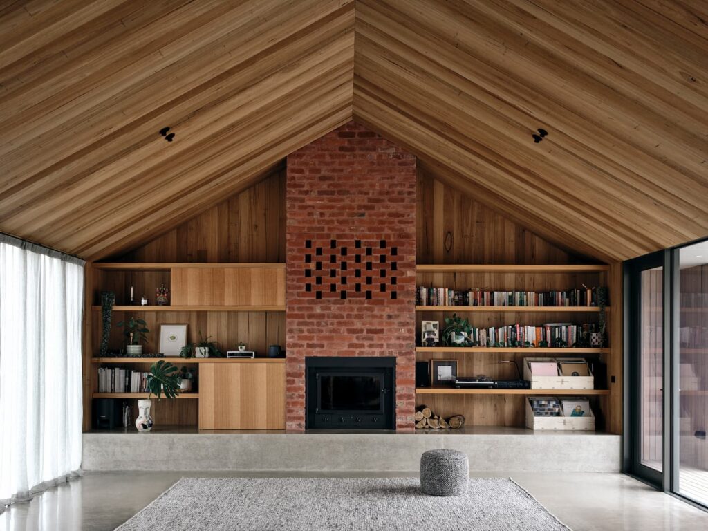Pasture of Plenty – Otways Home with 21st Century Rural Aesthetic
The team behind this pared-back structure tucked between the Otways and Victoria’s Western District were happy for it to wear its 21st century rural aesthetic on its sleeve.
What were once grassy plains in Gulidjan and Wadawurrung Country, Birregurra is a small rural township occupying the foothills of the Otway Ranges in Victoria. Its name is derived loosely from the Indigenous words burai gurray and roughly translates as kangaroo camp. A key transport route connecting Colac to Geelong during the 1800s until the construction of the Princes Highway in the 1920s, Birregurra cemented itself as a saleyard marketplace for produce as well as fat cattle and lamb livestock.
A century later, this particular Birregurra land parcel – once a working farm – became a home for a small family. The site is a bucolic blend of rolling pasture, windswept wild tussock and a smattering of vivid yellow dandelions lining the embankment of a dam.
It was in this setting that the hands-on clients approached Rob Kennon of Rob Kennon Architects to interrogate a design brief for a home – one that operates with minimal environmental impact. With their keen interest in horticulture and sustainable living, the clients were acutely aware of building size and how this directly relates not only to the embodied energy and emissions associated with the build, but the long-term operational energy required to heat and cool the house. With this in mind, and driven by a modest build budget, the architect rigorously compressed the compact floor area to approximately 190 square metres.
The functions of the house are arranged along a narrow 37-metre-long footprint, by the width of a living room. This shallow-depth floor plan is designed to allow the winter sun to reach almost the full extent of the floor. Air currents incoming from the valley passively cool the internal spaces with operable glazing either side of the main living area. Connection with the outdoors is dual-sided and therefore designed for seasonal outdoor living. The house trades solar access for the shade on
one side of the house, with shelter from the elements on the other.
“The extruded plan is composed of a series of modular components. Proprietary pine trusses make up three-quarters of the roof structure, allowing the more expensive laminated veneer lumber to be contained to the kitchen and living areas,” explains Rob.
Eaves gutter to the south and a verandah roof folds to the north, a Glen Murcutt-like extruded cross-section harks back to an 1800s outback cottage. Almost primitive in its honesty, economy and simplicity, the house represents the bare essentials of what one needs to keep the hot sun out and tread lightly on the land. Intentionally editing the use of steel down to one load-bearing beam, the carpentry-focused and lightweight construction design approach meant that the house was built utilising locally available materials and trades.
Greying lime-washed silvertop ash clads the building and is locally sourced to reduce emissions associated with cartage distance to site. Recycled red pressed bricks form the chimney and the slow combustion fireplace was manufactured in Albury by Wiseliving, a well-renowned fabricator of quality high-efficiency boilers and heating appliances.
The house has not been connected to gas. On the corrugated roof is a solar panel array with provision to expand the system in the future. A large rainwater tank stores water from the sprawling single storey roof catchment and is connected to household plumbing as well as on-site irrigation.
When viewed from above, the long corrugated roof building with its few folds is sited along a contour line so as to minimise unnecessary earth cut and fill. Apart from the unavoidable excavation of slab footings, earth works were limited to berm earth moundings which provide a sense of refuge and protection from strong winds.
Void of unnecessary and vapid flamboyance, the architectural form is singular, legible and ordered. This house demonstrates a key design criterion in the execution of timeless rural architecture: background-ness…receding architecture. A purposely unheroic backdrop to the site and surrounding landscape.
Specs
Architect
Rob Kennon Architects
Builder
JMBush Construction
Location
Gulidjan and Wadawurrung Country. Birregurra, Vic.
Passive energy design
The roofline and pure east-west orientation of the house allow for control of the summer sun and ingress of the winter sun. The prominent brick fireplace and concrete slab have been designed to store heat and regulate temperature within the house. Windows to the north and south capture views of the valley and facilitate cross-flow ventilation. The 37-metre stretch of north-facing roof provides substantial capacity for solar gain, facilitating the client’s future goals for off-the-grid living.
Materials
The extruded plan is composed of a series of modular components. Proprietary pine trusses make up three-quarters of the roof structure, allowing the more expensive LVL to be contained to the kitchen and living areas. Silvertop ash from Gippsland, a material selected for its minimal cartage distance to the site, forms the cladding, wall lining and posts that line the verandah. The repeated post elements provides a sense of rhythm and order in which to read the natural backdrop of the farm.
Flooring
Concrete slab has been designed to store heat and regulate temperature within the house.
Glazing
Windows to the north and south capture views of the valley and facilitate cross-flow ventilation.
Hot water system
Hot water is provided by 240-litre electric storage. “Christo” slow combustion fireplace by Wiseliving.
Water tanks
Rainwater from all roof areas is directed to a 58,640-litre above-ground Zincalume tank, which provides water for toilet flushing, washing machine and garden irrigation.
Lighting
The house uses low-energy LED lighting from Unios.
Energy
A 1.96kW grid-connected solar power system has recently been installed.
