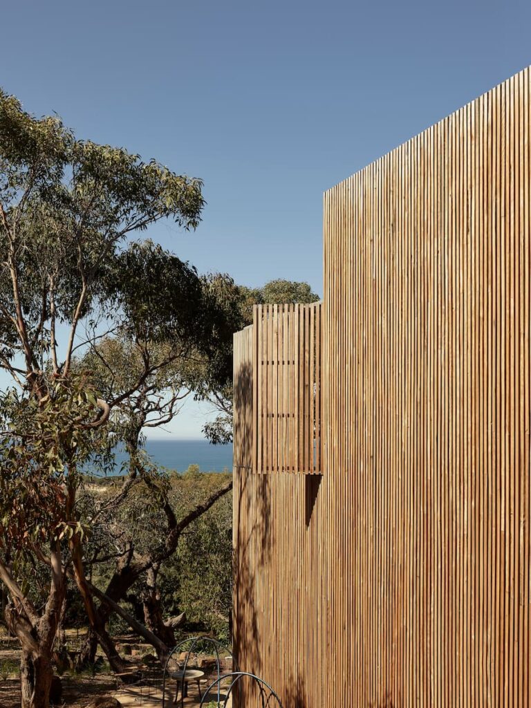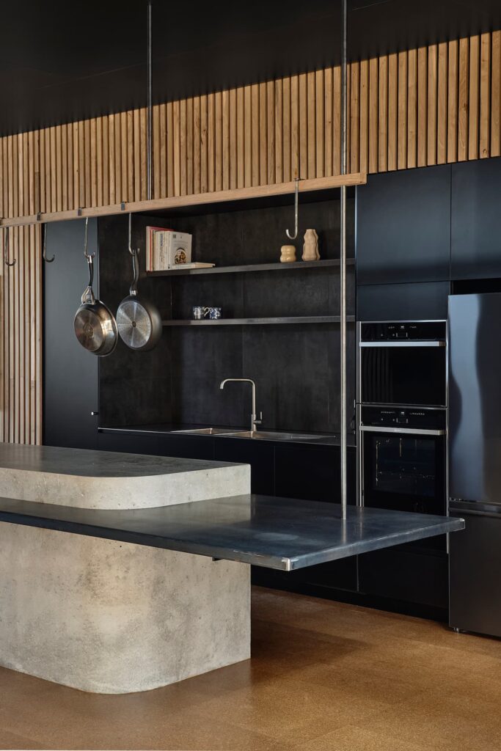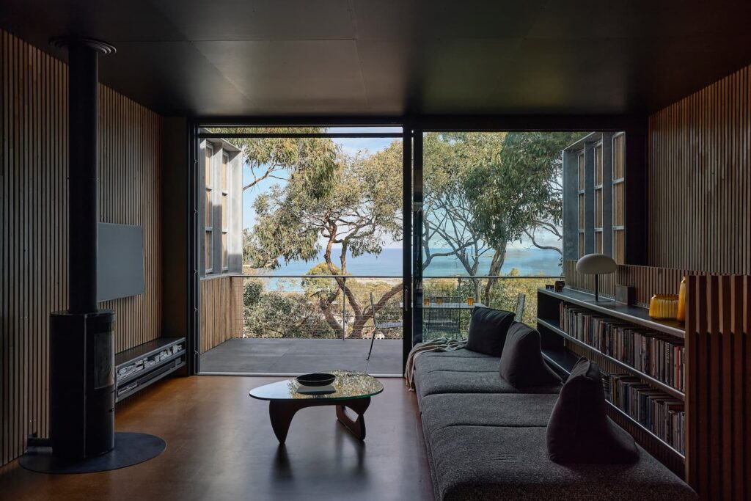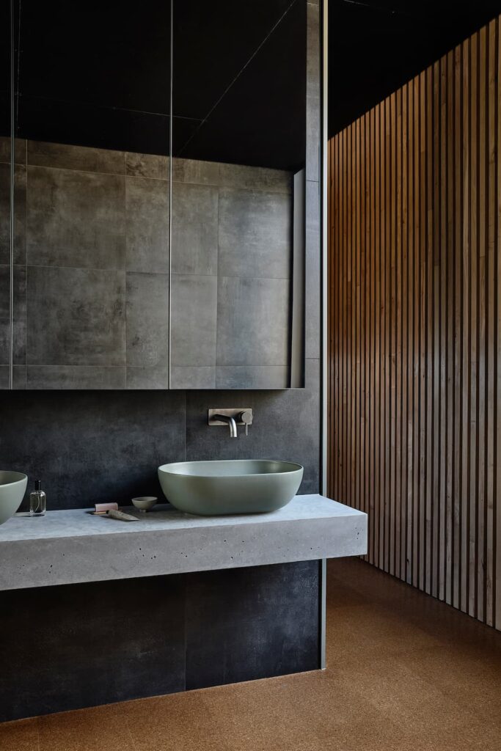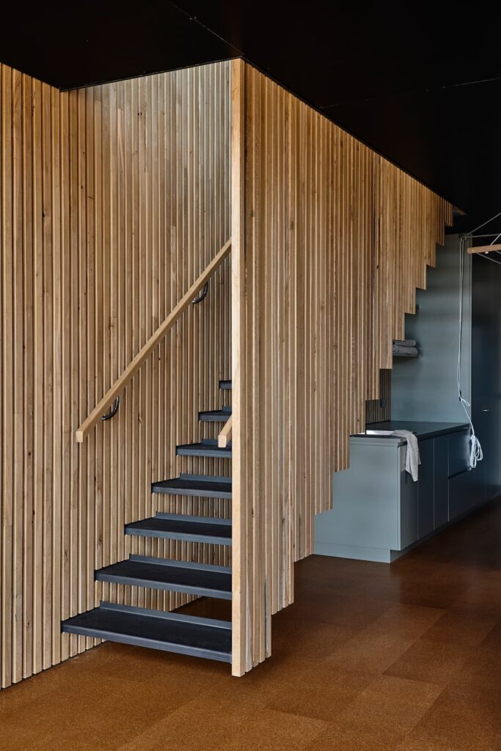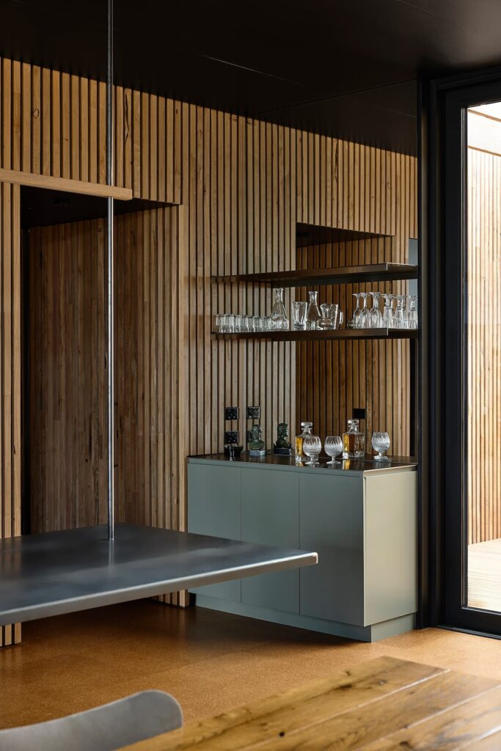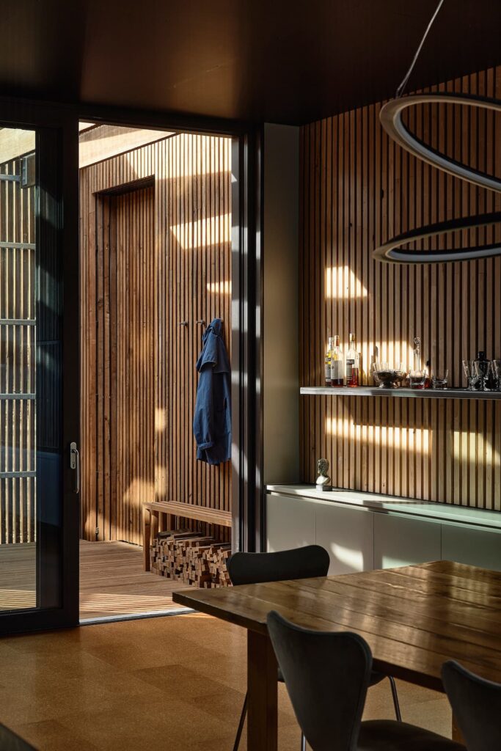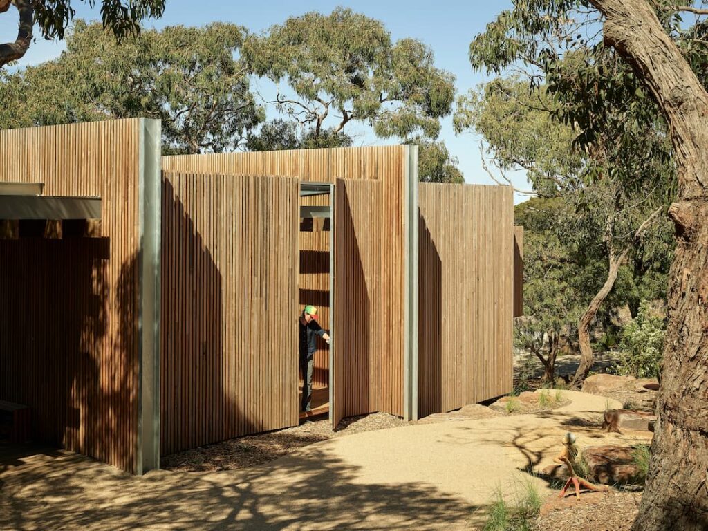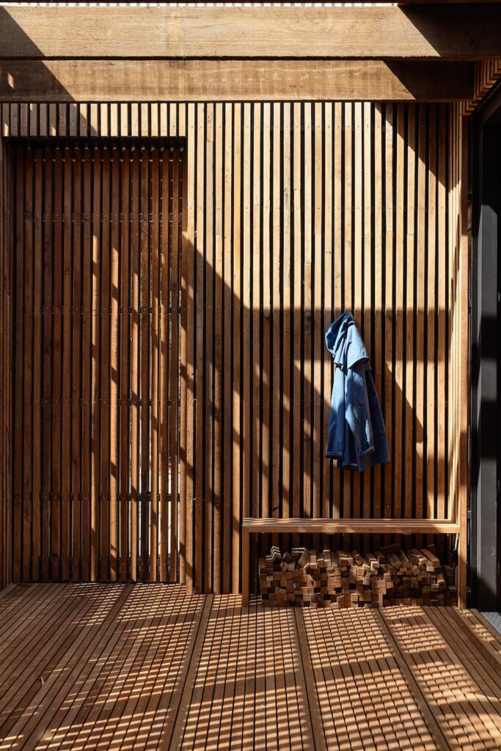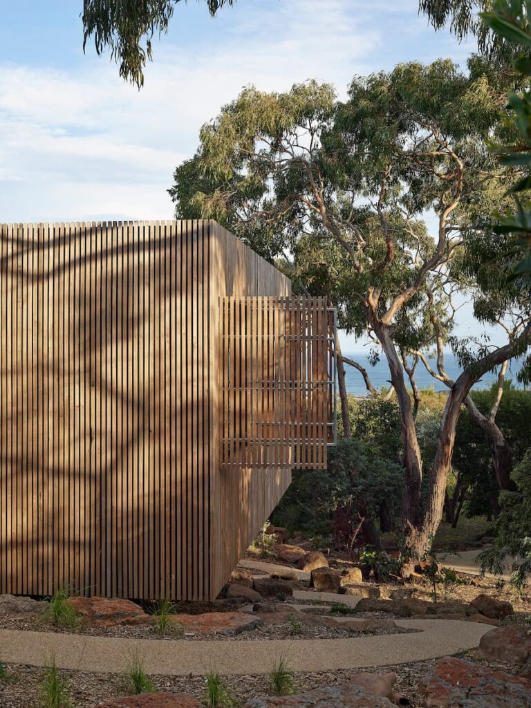Open Source—Zen Architects’ First Certified Passive House
A partnership with a builder and clients, deeply committed to passive house principles but adventurous about its design.
After 13 years regenerating 28 acres at Bellbrae on Victoria’s Surf Coast and tending a productive garden, Zen Architects’ Director Ric Zen describes as “a work of art itself”, his clients had a clear vision for the steeply sloping 1165-square-metre bush block they bought in Anglesea a few years back. In the magnificent trees, ocean glimpses and 10-metre drop towards a hidden path to Point Roadknight beach, the couple saw the perfect setting for a long-planned Passive House that would care for and blend into its exquisite landscape in a way that was both familiar and entirely new for them.
They had partnered with architects on three previous homes. Each was exquisite, shaped by passive solar design and yet underwhelming in their thermal performance. Inspired by a friend’s Passive House, the couple enlisted its specialist builder, Geelong-based Aphi Projects, and it was director Dale Roberts who suggested a collaboration with Zen Architects. “Dale … said they’d been talking for a long time about wanting to do projects together, and that Zen had such a strong ecological, environmental philosophy and had done work down in this coastal area so would be a good fit,” the client recalls. “Passive House seemed to be a much more environmentally and sustainably sensitive approach to building. We felt almost a philosophical commitment to try to reduce our carbon footprint, and this was a great way of doing it.”
Comfort and cost were motivators too. “We had an understanding of Passive House … maintaining a regular, controlled temperature year-round and the significant reduction that meant in heating and cooling costs. Our previous builds had been architecturally beautiful but they weren’t easy to heat or cool. So having something that was warm when we needed it, cool when we wanted it and thermally leak-proof, because we were building in a coastal area where the wind gets in every crack, was very attractive.”
Other advantages of the model’s exceptional insulation, sealed building envelope and mechanical ventilation that quietly ciculates clean air and heat to keep temperatures stable came as delightful surprises. “It’s very soundproof of course because of the amount and density of the insulation, and the triple-glazed windows,” she says. “We’ve got an enormous volume of glass and very large windows, but you have to open them in order to hear the ocean. The house is quiet, and that means also that the quality of sound inside is beautiful.”
Indeed it is. Moving around this enticing project is a feast for the senses. Sound, light and textural detailing command attention and invite touch in a way that feels grounding and elemental. The clear, musical notes of shoes striking stair treads of elegant raw steel. The joyous rush and roar of ocean air into the pin-drop silence when the sealed house is opened to the elements via massive glazed sliders, front and back. The dramatic, painterly contrast of soft coastal light on adventurously dark interior surfaces.
The robust natural materiality of architects Meagan Oglesby and Katerina Galanakis is exemplified most boldly in the kitchen’s monumental cast-concrete island bench. Masterfully custom made by local outfit Form Concrete Studios, it embeds a wrap-around shelf and bench seat of raw steel and concrete layered with textural variations akin to cliff face sediment exposed by tides.
Structurally, by contrast, this place is lightweight and floaty. A double-height, 200-square-metre volume tucks down into its landscape along its north-facing facade and cantilevers out dramatically at the rear, embraced by trees and the spectacular ocean beyond. It’s clad externally in vertical timber battens of recycled ironbark and turpentine, and internally in lighter tallow echoing tree trunks and blurring delineations between indoors and out.
At ground level, a deck-cum-carport frames beach views that regularly stop neighbours and holidaymakers in their tracks, often leading to welcome conversations with the clients. The adjacent veranda, with operable screening, is topped with glazing for year-round use and shares similarly generous views from the street through living and dining spaces to the bush and beach beyond. Tucked away to the west is a master suite cocooned by trees, with external access to the lower level should the internal stairs become unworkable for ageing residents.
Downstairs are adaptable private spaces also hugged by trees: the client’s art studio with a fold-down bed for guests; a Euro laundry-cum-kitchenette; bathroom, utility room and wine cellar; and a study-cum-additional-guestroom. Regular visits from kangaroos make this “a beautiful, peaceful, reflective place to sit and work,” she says.
Zen Architects’ Ric Zen says the block’s BAL 29 bushfire rating meant removing trees within 10 metres of the house, and fighting hard to retain and design around the rest. “The arborist determined which were healthy and which were not, and that helped us position the building,” he says. “It’s going against the contours (of the land) because we could save more trees. A really big part of this project was standing up for and finding ways to save habitat, as opposed to just rolling over and saying, ‘It’s all too hard’.
Specs
Architect
Zen Architects
Builder
Aphi Projects
Joinery
Living Space Joinery
Passive energy design
Zen Architects traditionally takes the solar passive approach to sustainable design, orientating buildings to the north. However, Passive House construction allowed for a siting that let them sculpt light coming into the building and frame views without compromising the home’s thermal performance. The home is not orientated to the north but instead towards views of Point Roadknight. They worked with a certified Passive House builder, Aphi Projects, with a passion for performance and attention to architectural detail. The design provides comfortable living with low energy use year-round. Full mechanical ventilation to Passive House standards ensures internal air quality and comfort year-round. This is an all-electric project.
Materials
The Surf Coast is the obvious inspiration for the material palette. All visible structural timber, cladding, decking and lining is recycled Australian hardwood. Internally, Aphi Projects presented a great solution to Zen to eliminate wastage: recycled timber lining was ripped in half to double its usable area and joined in full lengths using a dowelled jointing jig. This avoided offcuts by not having to dock timber at fixing points ensuring 100 per cent of timber was used. Internal steel elements including stairs and floating shelves have been left unfinished to minimise additional processing and increase future recyclability. Ceilings are unfinished, locally sourced and manufactured film-faced ply to increase recyclability. Local craftsmen and manufacturers were engaged where possible to create unique elements within the home.
Flooring
Solid cork floor is used throughout the ground and lower level. This is a renewable material with a low-VOC finish.
Glazing
Triple-glazed windows.
Energy
Power is generated by a 7.4kW REC “Twinpeak 4” system with a Fronius “Symo Gen24 Plus” hybrid inverter and BYD “Battery Box Premium HVM”.
Hot water system
Sanden heat pump hot water.
Water tanks
Kingspan 10 000-litre tank for rainwater harvesting. This services garden irrigation, toilet flushing and laundry use. Optional grey water diversion can divert grey water to landscape during summer and to sewage during winter when additional watering is not required.
Lighting
Minimal lighting scheme with strip lighting to kitchen and bathrooms, one feature pendant and minimal ceiling lights.
Landscape
The house was designed to create minimal disturbance to the site and maintain the ecology. Given the build lay within a bushfire overlay, the majority of the site would have been cleared without careful design consideration and negotiation. All topsoil was retained on site and reused, and all rock from excavation was retained on site and reused as landscaping elements.
