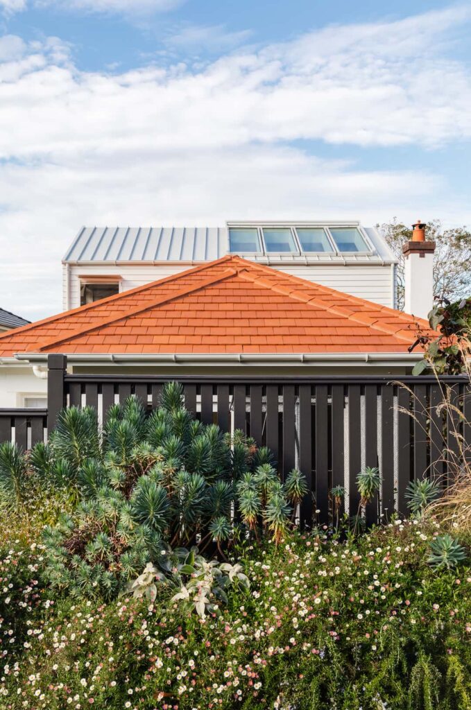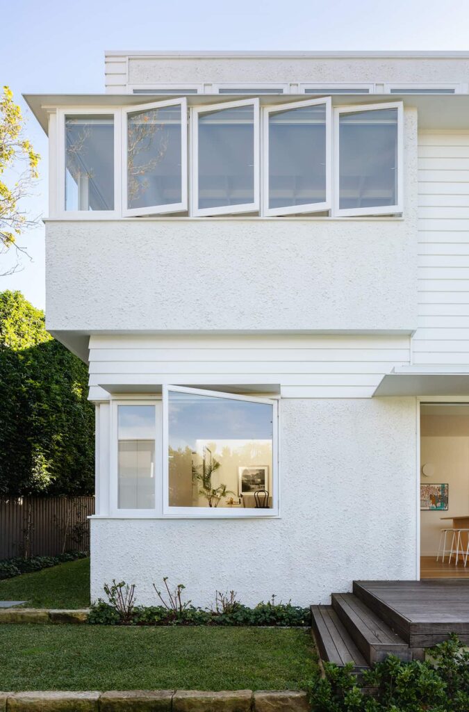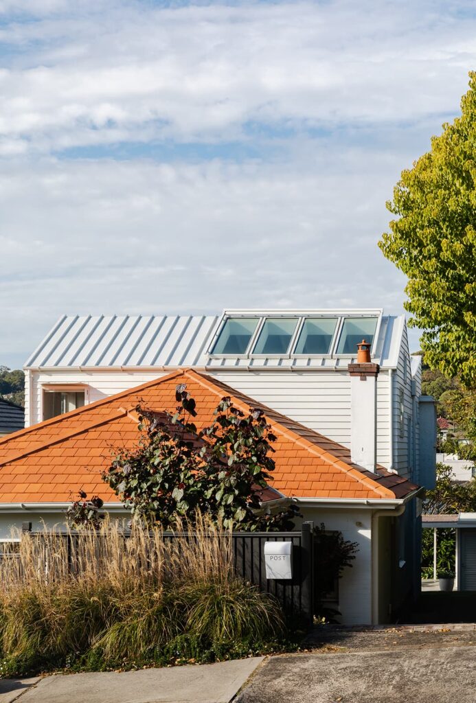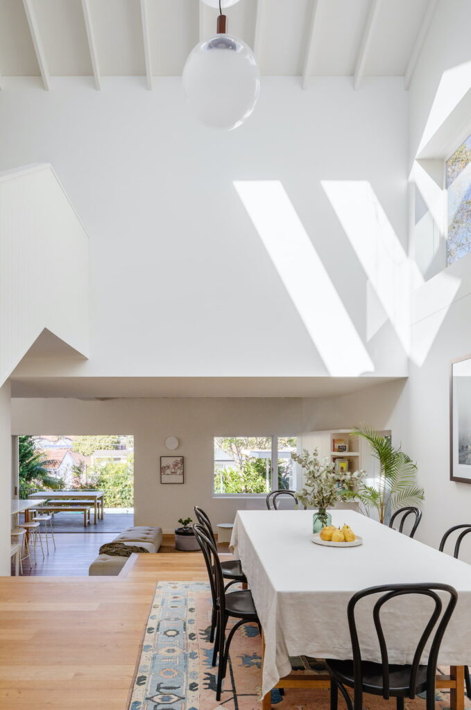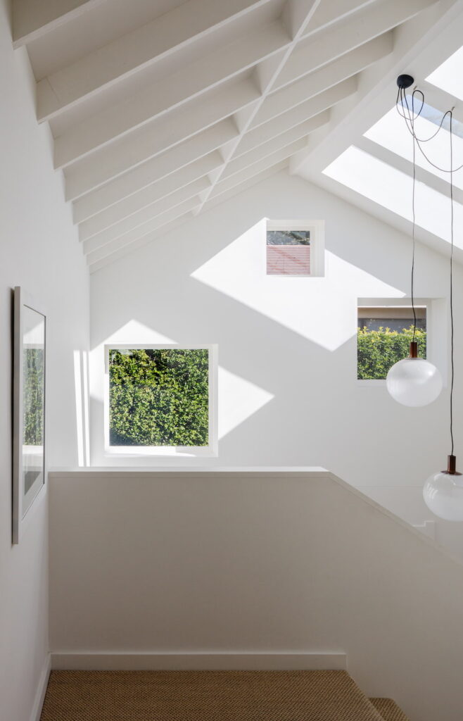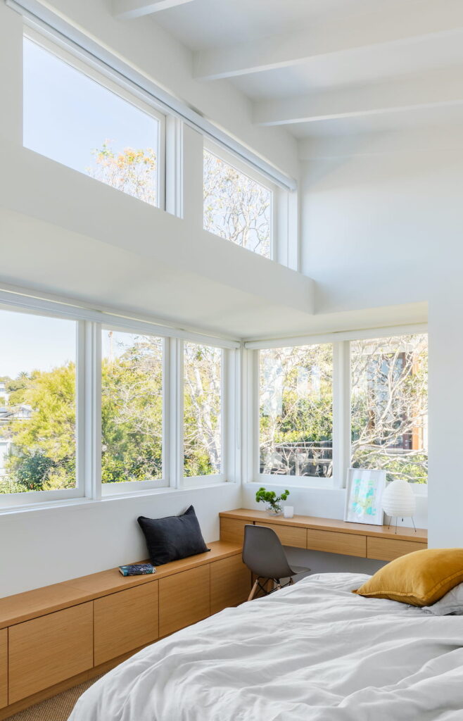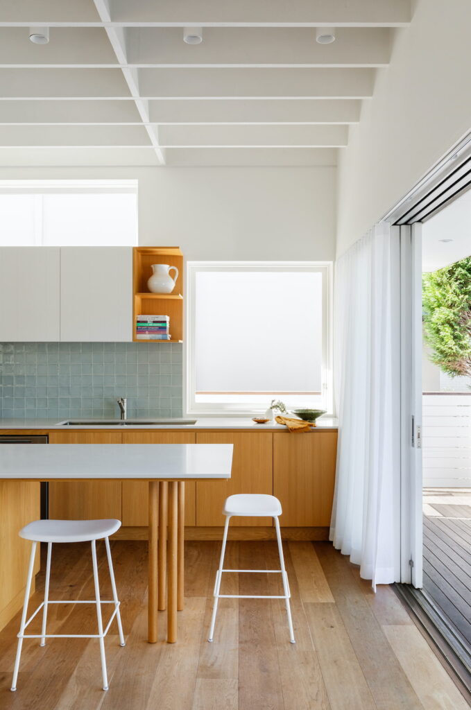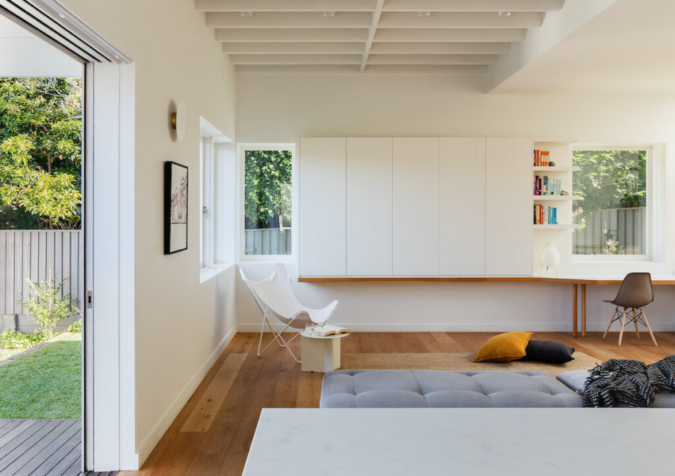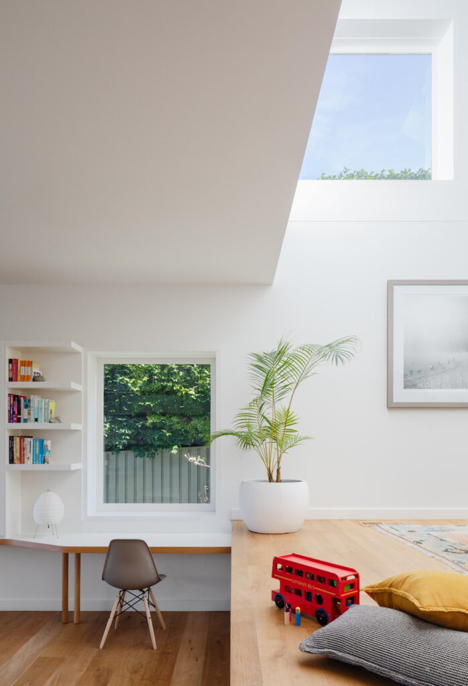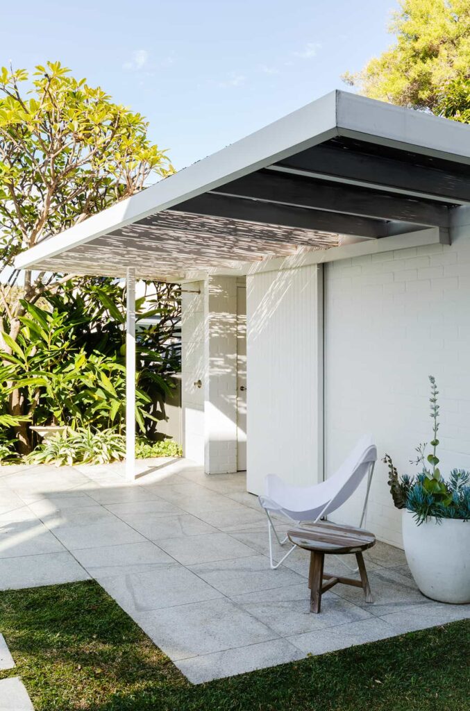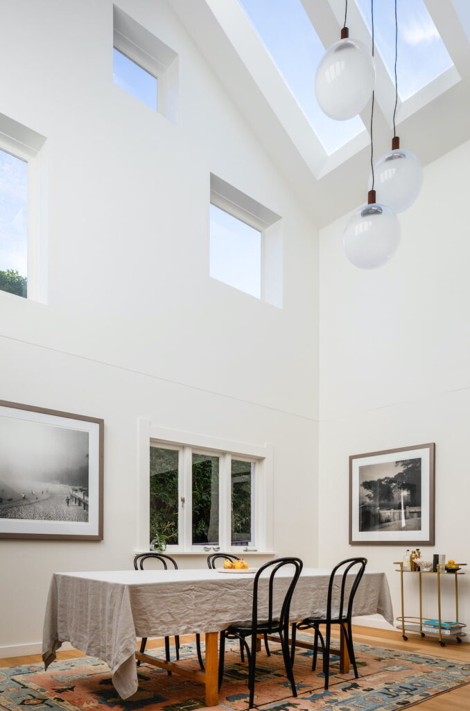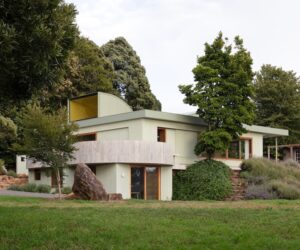New Light – Sydney California Bungalow Reno
A once dark and disconnected Sydney California bungalow has been turned into a joyous, convivial place with the problem solving of architect, Downie North.
Located on a site sloping north to south, the challenges were stacked against this brick California bungalow in Balmoral Beach, Sydney. The dining and kitchen received no natural light in the centre and back of the house, and the raised deck disconnected these spaces from the garden.
Wanting to rectify the issues, add more bedrooms and create larger living and entertaining spaces, Claire and Steve engaged Cat and Dan of Downie North to redesign their family home. “We looked at additions in a basic way, but each design overshadowed the garden and the living spaces would still be dark,” says Claire.
“Cat and Dan gave us this miraculous solution, and the challenge of the property has turned into the most endearing part.”
Two-Storey Addition Providing a Seven-Metre-High Ceiling
That solution was a two-storey addition that provides a seven-metre-high ceiling over the central dining room. The lower-level living area and kitchen open to the deck and garden, and the second storey accommodates three bedrooms and two bathrooms. The true miracle is the light that streams through the four north-facing skylights in the cathedral-like ceiling, brightening the dining, living and kitchen spaces, and casting patterns across the wall. Adjustable external blinds moderate the light on very sunny days, and three picture windows punctuate the side wall and frame views of the sky, neighbouring tree and hedge. (These views shift depending on the perspective in the house.)
Basking in light beneath the apex of the roof, the dining room takes centre-stage in the house and is both a circulation area and gathering point. “The genesis of this idea is from a story by Glenn Murcutt about his time in Mykonos in the 1960s,” Dan says. “He was sharing a meal with his family in a white-walled courtyard, with sunlight filtering through a grapevine-covered canopy.”
Inspired by Light, and the Simplicity and Conviviality of Greek Architecture
Murcutt describes being moved by the wonderful effects of light, and the simplicity and conviviality of Greek architecture; it was all about human relationships. “Great poetic potential arises from the utilitarian,” he wrote. “If you get the basics right, many other resolutions flow.”
This couldn’t be truer of this voluminous space, as the interior atmosphere shifts with the changing elements outside. “It’s particularly nice on a cloudy day when the filtered, diffused light feels even more surprising and uplifting,” says Claire.
Stepping down to the living area and kitchen, the ceiling also drops to single-height, creating a cosier, but still light-filled space. Sliding glass doors open the kitchen to the deck and barbecue area, making it easy to entertain, and there is a pool and cabana in the back garden.
“Because there are so many windows, you get a full picture of what’s going on outside. On a really stormy day, we just sit on the bed and watch what’s going on outside.”—10-year-old daughter, Harriet
Subtle Two-Storey Design Not Visible From the Street
“Visitors are surprised about how the house slowly reveals itself and the spaces unfold,” Claire says. Indeed, the volume, light and space are unexpected when viewing the house from the street. “We didn’t want it to look like a two-storey from the street, so the addition is pared back and you can still read the bungalow,” says Cat.
The second storey of the addition pops up behind the terracotta-tile roof of the original house, with the white roof and cladding being complementary and unobtrusive. The stairs to the second level ascend alongside the dining room. Upstairs are two children’s bedrooms and a bathroom, and Claire and Steve’s bedroom and ensuite. Their bedroom faces south with a bank of windows that provide a view of the hillside, sky and sunrise – and of storms.
As their 10-year-old daughter, Harriet, explains: “Because there are so many windows, you get a full picture of what’s going on outside. On a really stormy day, we just sit on the bed and watch what’s going on outside.”
Material and Colour Cues Taken From the Surrounding Area
Cat and Dan took their material and colour cues from the surrounding area, creating a relaxed and beachy look. Oak flooring, sandy-coloured carpet and grey terrazzo bathroom tiles recall the beach and boardwalk. Light blue-grey handmade Moroccan tiles on the splashback have a glimmering, watery look and white surfaces inside and out evoke Balmoral’s Bathers Pavilion and rotunda. The exterior of the addition combines textured masonry walls, timber cladding and the original brick while the former sandstone footings have been repurposed as walls and steps in the garden.
The front of the bungalow, with lounge, sunroom and Harriet’s bedroom, has been refreshed and the heritage detailing, such as leadlight windows, reeded glass screens and ceiling mouldings, have been retained.
When asked her favourite thing about the house, Harriet says: “I love when it’s raining, I hear it really subtly in my bedroom because of the tiles and I think it’s a tiny bit of rain. Then when I come out into the main area, and I see, oh wow, it’s really raining.”
This experience, along with the light, views and unfolding space, is the great poetic potential that Murcutt describes – and it is the result of Downie North designing a light-filled, double-height volume at the centre of the house. “It’s a simple manoeuvre, and the joy of this space is what architecture is about,” says Dan.
Inside issue 84 – Grab your copy here.
Specs
Specs
Architect
Downie North
downienorth.com
Builder
Nettle Construction
Location
Borogegal Country. Balmoral Beach, NSW
Passive energy design
Determined to retain the majority of the original Californian bungalow, the addition’s southern address was set. However, by stepping the addition back and introducing a double-height void topped with expansive north-facing skylights, the new addition benefits from winter northern sun that penetrates deeply into the interiors and warming them. Conversely, during summer, these skylights are covered by an external retractable blind to prevent solar gain and limit glare. The addition has a highly efficient floor plan, with rooms pinwheeling from the central double-height space at both ground and first floor levels. Each room features multiple operable windows to maximise daylighting, views and cross ventilation, with fixed shading to the northern, eastern and western windows to protect against summer heat gain. The design provides comfortable living that connects the occupants to their site, without sacrificing privacy.
Materials
The new addition features a highly insulated, lightweight, predominantly timber-framed construction with minimal steel. It has a brick veneer skin with bricks reclaimed from the demolition of the original rear lean-to and interior walls. A calm, minimal interior material palette of engineered oak flooring, sisal carpet, painted plaster walls and ceilings featuring structural laminated veneer lumber. External finishes include painted original brickwork, Monier terracotta roof tiles, painted coarse cement render and weatherboards, topped with Revolution Roofing Maxline standing seam roofing in Colorbond “Surfmist”.
Flooring
Engineered oak flooring from Tongue n Groove Flooring is installed throughout the ground floor, and sisal flooring on Regupol underlay to the first floor. Terrazzo floor tiles from Fibonacci Stone are installed to all wet areas.
Glazing
Custom casement windows, French and sliding doors are western red cedar timber-framed from Windoor with Viridian low-E clear and operable Aneeta inserts.
Heating and cooling
Whilst each room has multiple operable windows and/or skylights positioned to maximise daylighting, views and cross ventilation, glazing sizes are considered and balance desired daylighting and winter solar gain against respective summer gain and winter heat loss. External fixed shading to the northern, eastern and western windows and operable external blinds attenuate solar gain and create diffuse lighting to the interiors as desired and appropriate to the season and day. In winter, the interiors receive plenty of sun via the north-facing skylights, which reduces the need for additional heating by the Jetmaster gas fireplace.
Hot water system
Hot water is provided by a Rinnai gas-boosted solar hot water split system.
Lighting
The house uses low-energy LED lighting from TOVO and feature lights from Great Dane Furniture.
