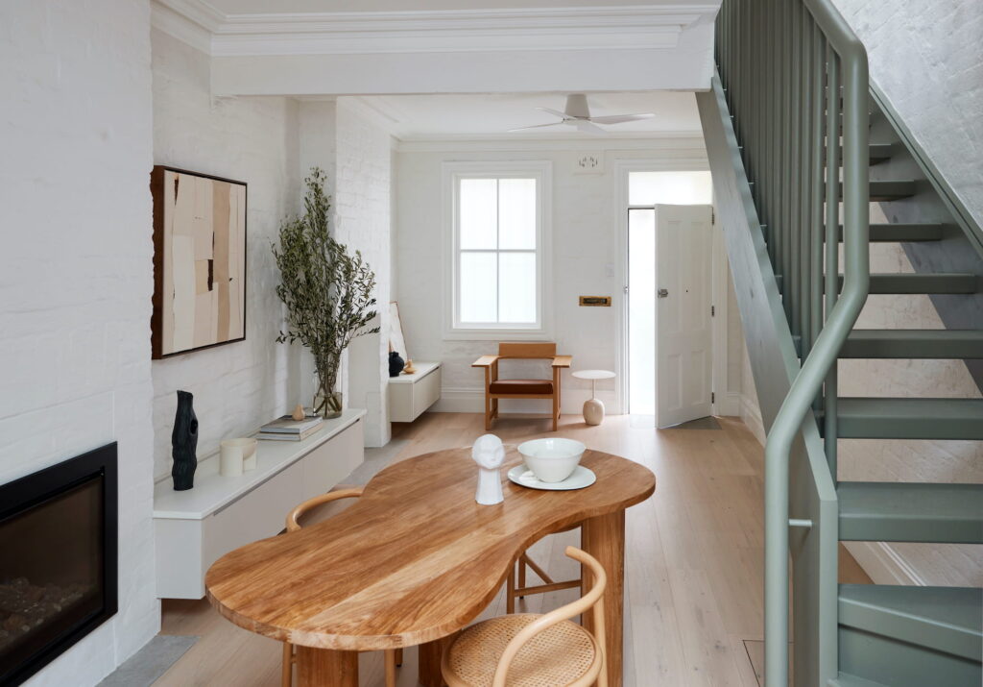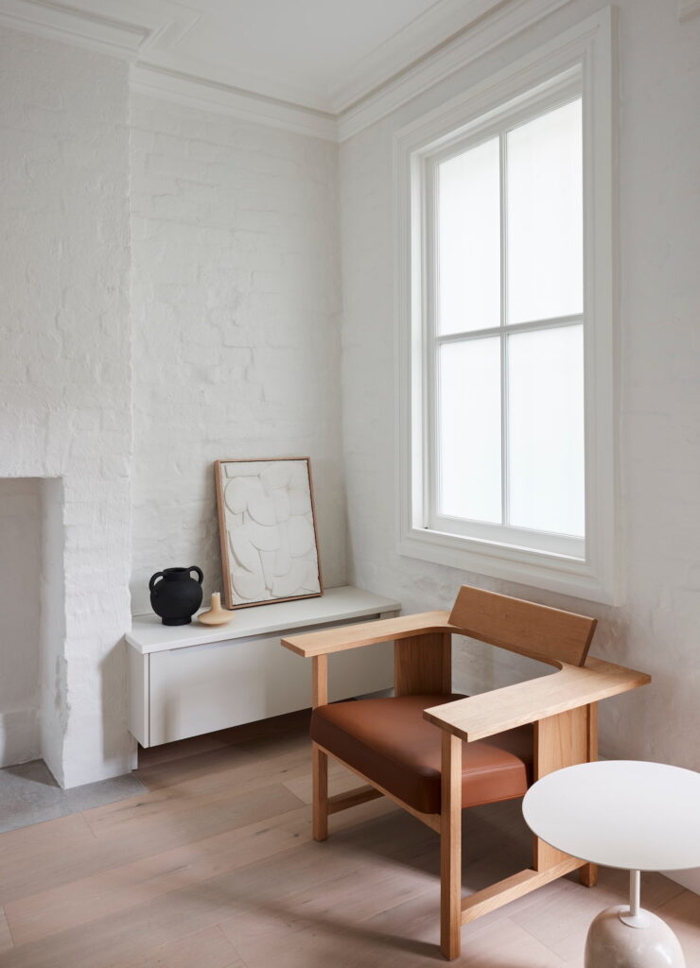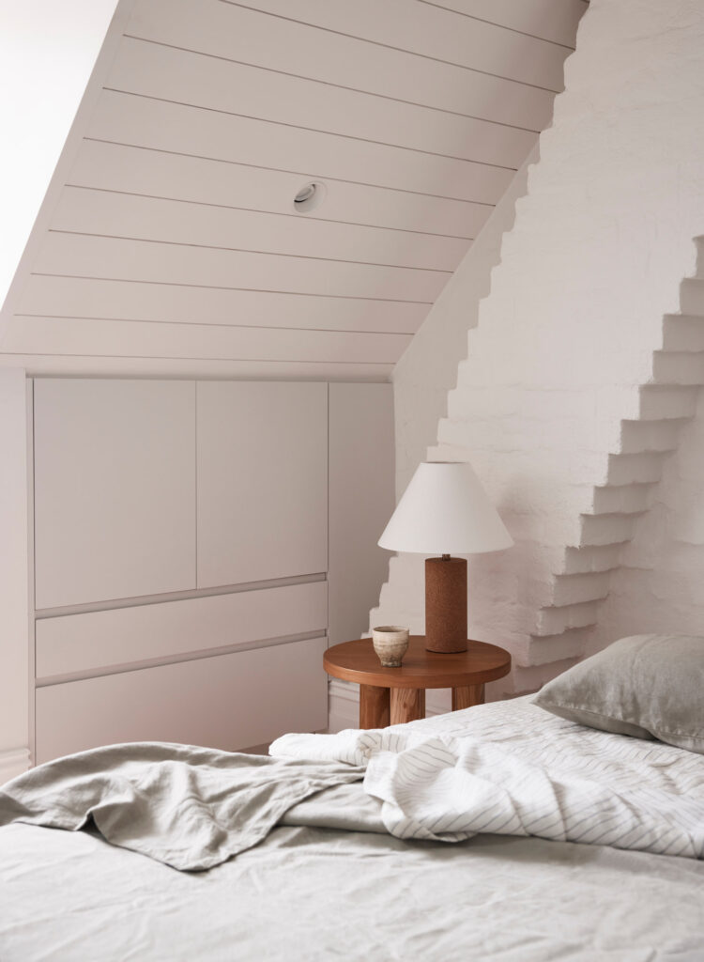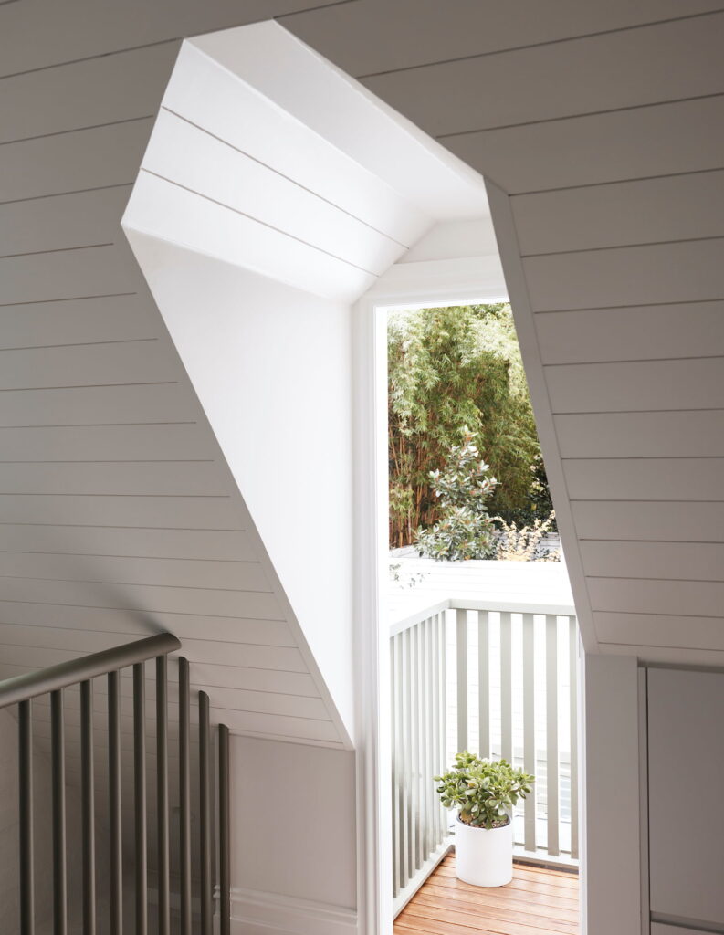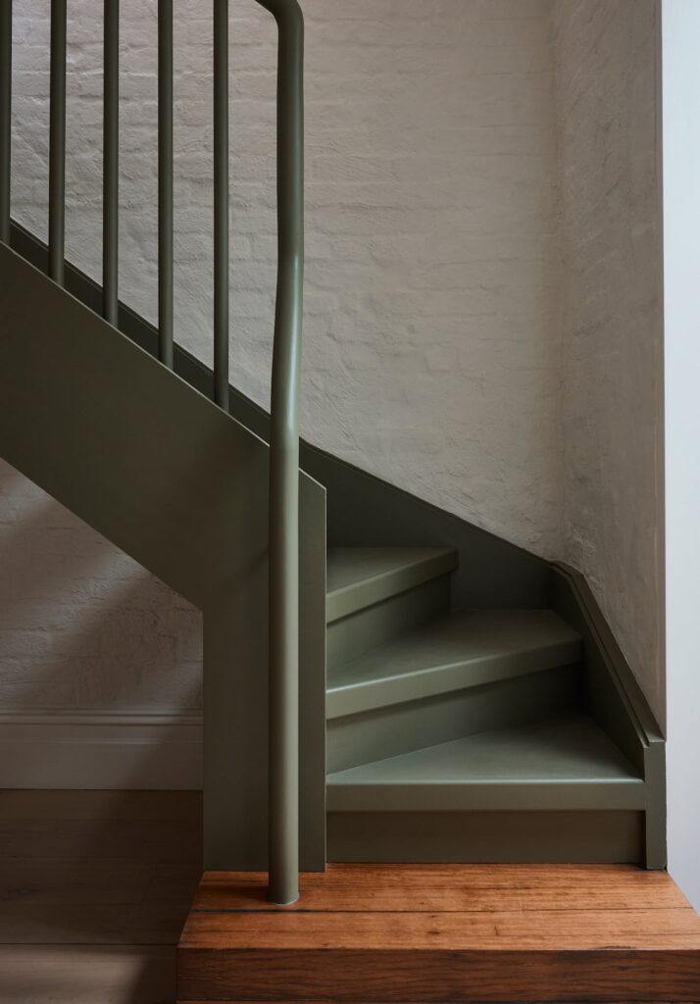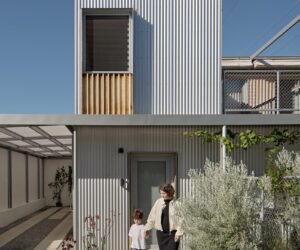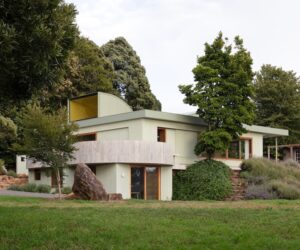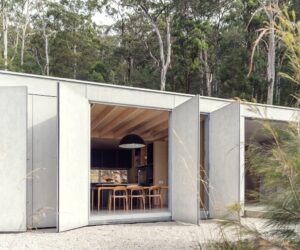Little Darling—Heritage Listed Darlinghurst Tiny House Transformation
Transforming this tiny house with a heritage listing was not an easy feat, but this project proves that minimalism and heritage can mix.
Darlinghurst, in Sydney, is a suburb rich with history. Originally called Woolloomooloo Hill or Eastern Hill, the area underwent a huge expansion in the mid-1800s when rows of new houses were built for the wharf workers of Woolloomooloo Bay. After a time as slums in the early 20th century, these houses have long since been gentrified, becoming trendy inner-city pads with modern conveniences, but with many also sporting original character details.
The size of this worker’s cottage is especially small, even for houses of this type – but that suits the new owner just fine; interior design studio Tom Mark Henry had been searching on her behalf to find a house in which to downsize. A fan of minimalism and small living, this property was the perfect fit. The house is heritage-listed, meaning that many of the original features had to be retained. The exteriors, including a gorgeous sandstone windowsill, have hardly changed, with only a minimal freshen up needed. Instead, the design team focused on a way to reorganise and brighten up the interiors. “It had been a rental property for decades, and it was dark and sad,” says Jed Murphy from Tom Mark Henry. “We wanted to open it up as much as we could and get airflow and natural light into the space.”
The original convict brick of the property was retained and painted, saving construction waste and extraction of new resources. On the ground floor, the main living space has been opened up so it flows into the new kitchen, with the staircase reoriented to make everything feel more spacious. New skylights in the kitchen and glass doors to the rear and bathroom also bring in extra light. The old fireplaces in the living room have been retained and painted white, with new joinery installed in between to add storage that also disappears into the white walls.
The new staircase embraces both old and new, with a metal stair and balustrade painted olive green contrasting with the first step of the stairs made of a piece of old reclaimed timber. This was chosen to reference the history of the building. “We thought it would be really nice to have a nod to the people who originally lived here who were working down on the wharves,” says Murphy. “Our builder Jackson found someone out in Penrith who has a lot of these old timbers on their property. He bought it from him, put it back together, reconditioned it and sanded it.”
Upstairs, an incredibly cramped attic space has been transformed into a functional main bedroom by removing the existing plasterboard ceiling and opening the roof space to create more volume. “When we went into the through space, we found that it was mostly termite eaten so we couldn’t retain a lot of those existing lining boards,” explains Murphy.
The designers also negotiated hard with council to add a full-height door and a Juliet balcony to the back. Luckily there had been a precedent in one of the other homes. A skylight above the stairs brings more light in, while simple white paint and joinery finishes the rest, including some quirky existing brickwork, with its stepped details that once accommodated a chimney. The corrugated iron roof was replaced to match the original style.
In a tiny project like this, with only 44 square metres to play with and a heritage listing, it is difficult to add the kind of clean energy technologies that are more common with larger properties. Luckily, a smaller project also means easier to heat and less construction waste and material use overall. For much of the interior finishes, a simple paint job over existing materials was all that was needed, while the new floor is an engineered timber board.
The existing concrete slab at the back of the house was polished for the kitchen and bathroom floor, rather than adding an extra material such as tiles. In the kitchen, stainless steel benchtops are hardwearing, and the offcuts to the natural stone used in the splashback were used on the bathroom vanity. “More and more we’re trying to source things locally, to plan for the life span of something, to think about what’s going to happen to it,” says Murphy. “It’s about longevity – we didn’t want to do something that would be torn out in five years. We want it to still be useful and look and feel amazing over the life of the time [the client’s] living there.”
Specs
Architect
Tom Mark Henry (Interior Designers)
Builder
Rosato Projects
Location
Gadigal Country. Darlinghurst, NSW.
Passive energy design
The house is mostly oriented to the north and west with new steel-framed doors with low-E glazing installed to the north-facing kitchen and west-facing bathroom on the ground level. A retractable awning spanning the western wall provides shading to the courtyard and glazing. Three operable glass skylights were installed to the north-facing roof planes to increase light and ventilation. The addition of a low-E glazed door and Juliet balcony in the attic space bedroom provides norther light and breezes into the upper level. Doors are positioned on the southern and northern façades utilising cross ventilation. The design provides comfortable living with low energy use year-round.
Materials
The ground level of the rear addition has a clear-sealed concrete slab for improved thermal mass. The existing structures of convict bricks were retained and repainted with low-VOC paint and the new roof is highly insulated, lightweight, framed construction and corrugated iron sheeting as per heritage requirements. Existing materials have been retained and made good where possible, with new materials consisting of laminated timber beams and timber lining boards to the attic space. Paints are low-VOC. A Marmorino floor render was used to the existing brick walls in the kitchen and bathroom area in lieu of tiles or stone. The natural raw materials give this finish a very high ecologic value: the dispersion of humidity avoids the growth of moulds and bacterium without using chemical additives. Joinery to the bedroom, living room and kitchen are Polytec “Woodmatt” boards which is chain of custody-certified under the Australian Forestry Standard.
Flooring
Woodcut flooring on poplar sheet underlay is used in the main living area and attic bedroom, replacing an existing chipboard and linoleum floor.
Glazing
Windows are existing timber or steel-framed bi-fold doors with Viridian low-E clear glazing.
Heating and cooling
Glazing and skylights are oriented predominantly to the north for winter sun. External shading is provided by retractable fabric awnings over the west-facing glazing. Effective cross ventilation removes the need for artificial cooling aside from ceiling fans in the living area and attic bedroom. An operable skylight over the staircase acts as a thermal chimney, expelling hot air from inside and providing additional ventilation. In winter the slab to the kitchen and bathroom on the ground floor receive plenty of sun, which reduces the need for additional heating by a gas fireplace.
Hot water system
An instantaneous gas water heater is located on the external wall.
Lighting
The house uses low-energy LED lighting throughout, to walls located within joinery in the darkest part of the house and for task lighting in the kitchen.
