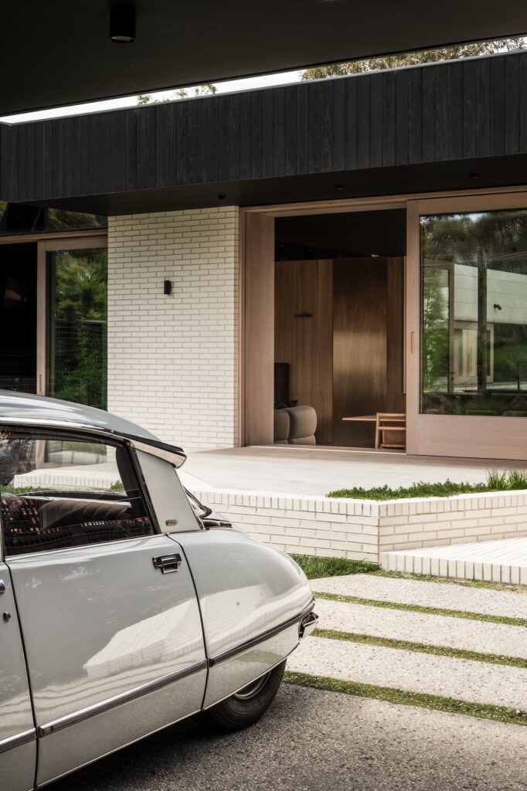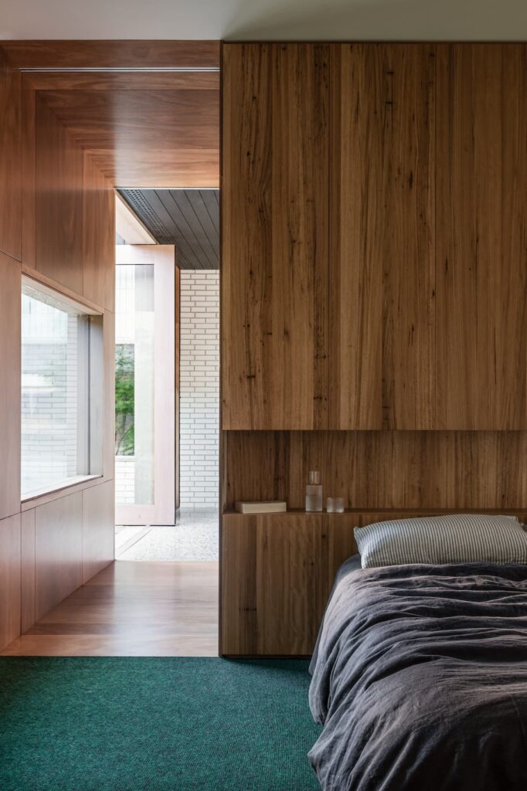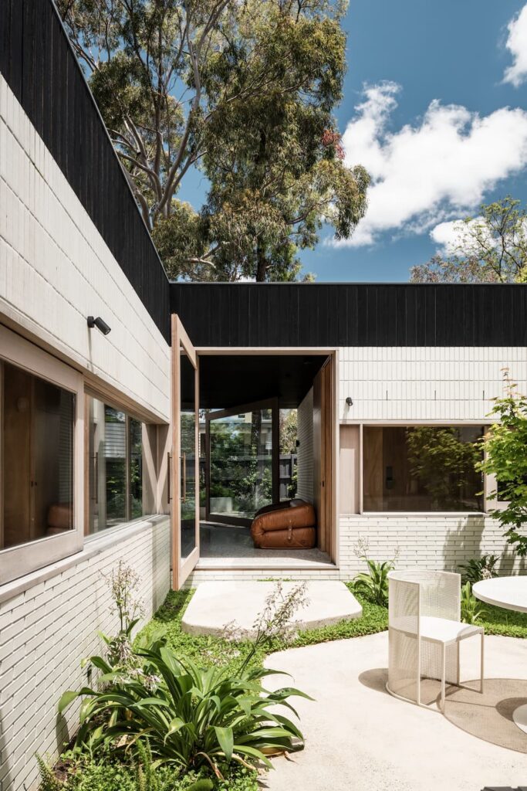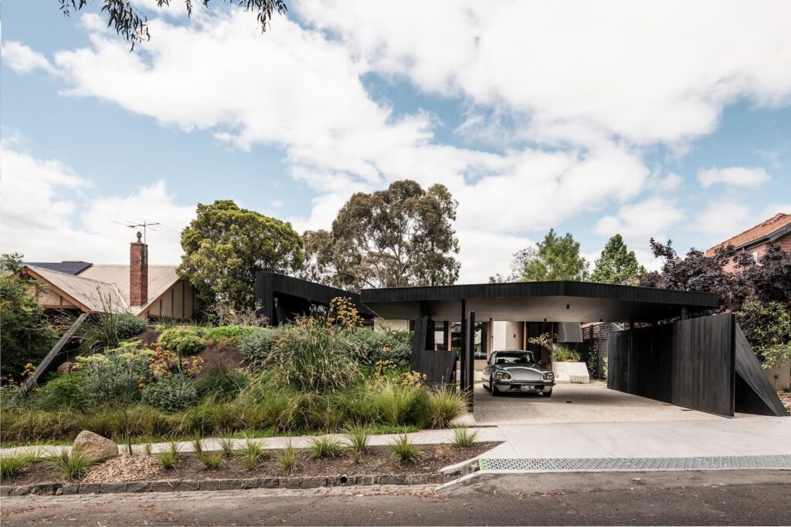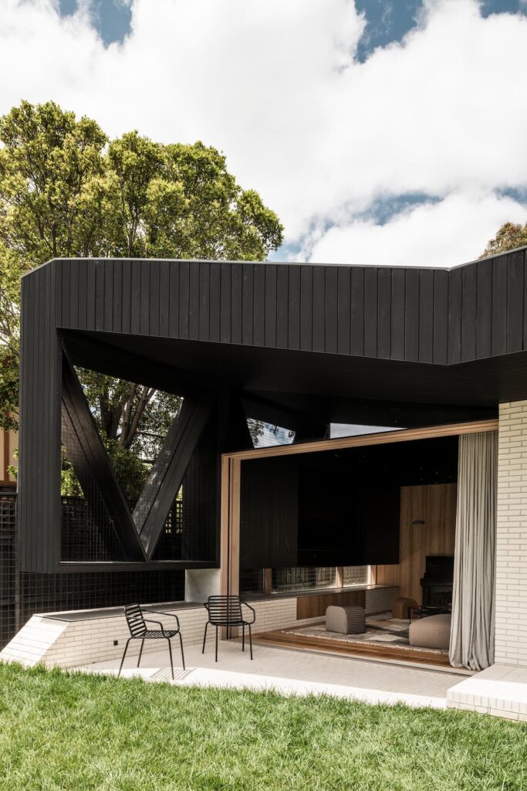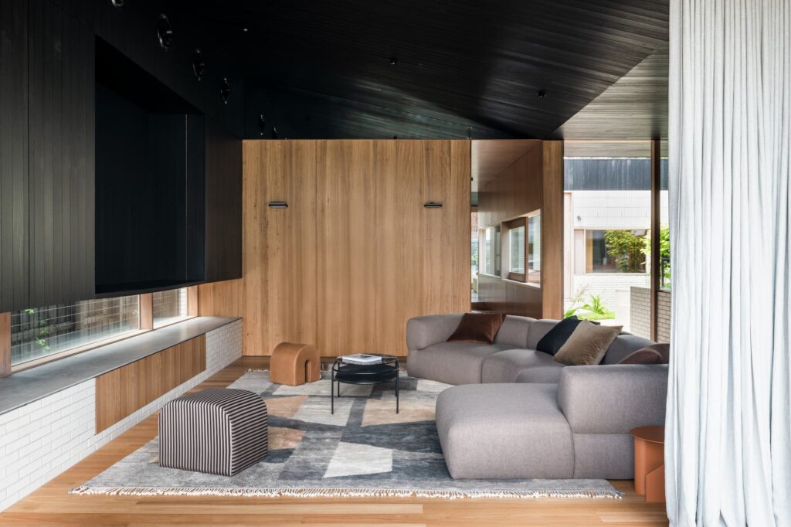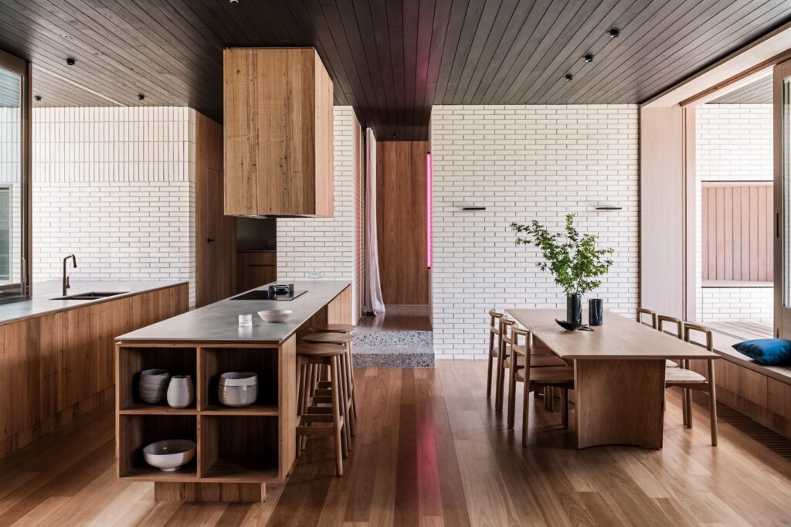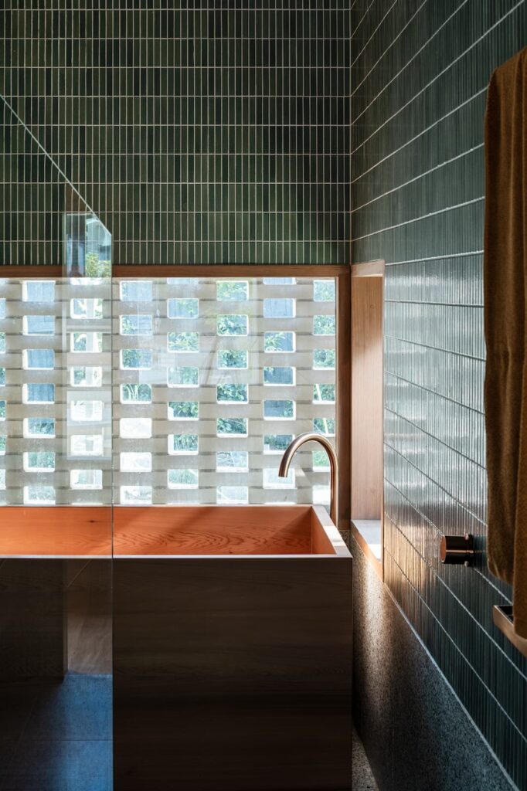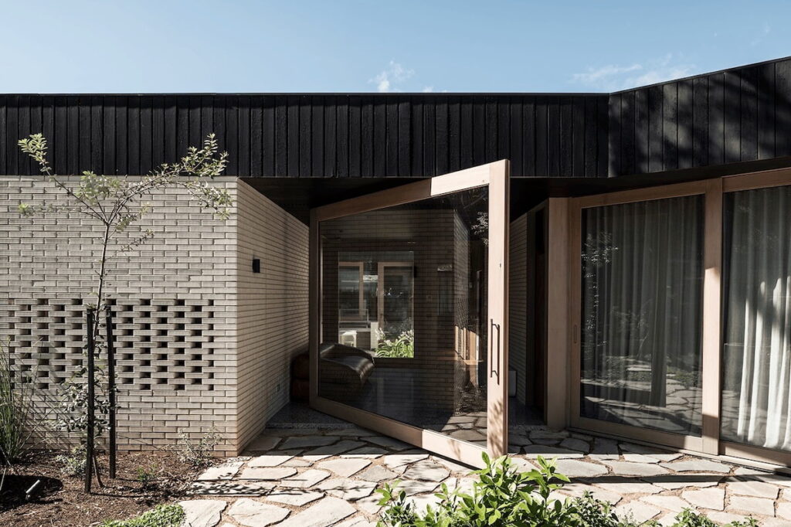Laughing on the Inside—Ha Ha Haus in Alphington, Melbourne
Quite the package, Ha Ha Haus in Alphington is attracting plenty of media admirers. But like the house itself, the inside story of its creation brims with delightful surprises. The result is a feast for the senses and a shape-shifting paean to nature.
FIGR Architecture Studio’s beautifully crafted words describing this unusual courtyard home are all over the internet, so we won’t rehash here. But what’s beguiling about spending time at Ha Ha Haus is the deliberately slow reveal of its myriad charms.
The brief began simply. Replace a dark, snaking 1960s “brick shithouse” on a sizeable 670-square-metre, north-facing block ringed by tall neighbours and taller eucalypts with a light-filled, adaptable forever home for four plus fur baby. It needed to bring inhabitants and landscape together via garden and courtyard spaces, connect to the community’s miraculous inner-city bush and provide clients Chris and Joy, offspring Mali and Mark and pooch Mellow, four bedrooms and multi-purpose spaces (indoors and out) that flex to accommodate regular houseguests, a gym and, as the pandemic dragged on, varied working-from-home options.
For the FIGR team of Adi Atic, Michael Artemenko and Barbie Vongphone, the questions came thick and fast. “When you spend time here you really notice sounds of the birds and the leaves moving with the breeze,” Adi says. “It feels almost like a little country town. So how can we mask what we don’t want to see, like neighbouring houses, and frame the canopy of established trees? How do we not put in a fence at the front of the house, put a garden there instead so it gives something back to the public realm and also gives an outlook to Chris and Joy and their family when they’re sitting in the living room? [Something that] gives them privacy and a green outlook, but also gives back to the context we’re in? When you wander around this street there’s very few front fences and a lot of vegetation.”
They hit on the concept of a permeable, single-storey, pavilion-style home of deliberately undefined spaces, pared back materiality, satisfying symmetry and playfully detailed thresholds. It opens up in all directions via low, timber-framed windows and dramatic, full-height pivot doors of timber or glass with a central landscaped courtyard at its beating heart and an inverted ha ha garden at its front periphery to naturally screen cross-ventilated private spaces from the street.
Rural France and England are full of country estates once home to animals kept in place by a hâ-hâ or saut de loup: a ditch hidden behind a low wall to preserve panoramic views. FIGR’s design inverts this traditional element of surprise using a naturalistic landscaped mound, paired with an inscrutable charred timber carport that functions internally as a multifunctional shaded garden space for entertaining or play. Once the clients were convinced, they turned to regular collaborators Mud Office for a sensory dialogue between natural and built form.
“We didn’t want a definitive line between architecture and landscape, they had to talk to each other,” Adi says. “Mira [Matinazzo, Mud Office Director] has done a great job creating these quite different garden spaces around the house, from the luscious green mound and lawn to the more structured Japanese garden in the middle of the house. As you go through to the rear it’s more like the bush.”
This interplay also required close collaboration with the builder to coordinate sequencing of everything from services to underground water tanks and the internal courtyard’s magnificent Japanese maple. Throw pandemic lockdowns into the mix and the craftsmanship required to make exquisite detailing and symmetry look effortless, and it’s no surprise client and architect sing the praises of builder Nick Broadhead and site foreman and carpenter Jake Hampton.
Chris marvels at Jake hand-chiseling the pivot mechanism into the Victorian ash-framed glazed door between the courtyard and the home’s rear, then balancing it perfectly to ensure its 3.3-metre-tall, 400-kilogram form swung open effortlessly. Adi agrees. “The care it takes to get the framing right, the alignments right – all the things you take for granted but if they’re slightly out you would notice it,” he says. “How the ceilings line up. How the datum comes through and sits on the brick. You have to plan ahead to execute that level of detail.”
At essence a five bedroom, two living room house of 245-square-metres, the design eschews internal corridors for generous circulation space around the internal courtyard, with sightlines and openings to unprescribed spaces all around. They’re already morphing for changing family needs and will eventually support ageing in place. Home office now, in-laws’ guestroom as required, additional living room or gym down the track.
Deceptively simple materiality like warm blackbutt joinery, soothing green ceramic bathroom tiles, and creamy brickwork topped with darkly charred blackbutt cladding further blur the line between inside and outside.
True to its word, Ha Ha Haus’s considered detailing gradually delivers surprise after surprise. Timber-clad interiors with serendipitously stunning reverb ideal for piano. Low courtyard window ledges that recess at the perfect height for balancing a drink on while chatting to whoever’s barbecuing. Window openings that function as a work from home perch for Chris or escape hatch for the kids. “The house can surprise you, it’s a bit playful,” Chris says. “The way we went about this, it’s not about having one hero move and you just do it for the photographs,” Adi explains. “The house has different moments in it, so you always discover something. We want to keep it interesting.”
Specs
Architect
Figr Architecture Studio
Builder
Byde Construction
Location
Kulin Nation. Melbourne, Vic.
Passive energy design
The street frontage of the house faces north. To orientate the living areas of the house to the north and maintain privacy, a landscaping strategy in the form of the ha ha was employed in order to flip the standard layout of a suburban block and bring the backyard to the front yard of the site. Large eaves overhang full-height glazing. In summer the living areas are shaded. In winter the sun can penetrate the living areas. The house is centered around a courtyard, assisting in cross-ventilation and light penetrating all areas of the home. Windows and doors are designed to operate as operable walls, breaking down barriers between indoors and out and effectively capturing breezes.
Materials
The ground level has a concrete slab with locally sourced blackbutt tongue and groove strip flooring. The home is highly insulated, windows are double-glazed and materials have been selected for their raw, low maintenance characteristics both internally and externally. Blonde bricks and charred timber form the base pallet for the exterior with both being finished materials, requiring no post-installation treatments. The interiors feature the same bricks and charred timber, with armour panel walls and floors through the corridor spaces. A commercial grade wool carpet was used in the bedroom areas, also to promote longevity of materials. Windows and doors are timber-framed with double-glazing and comfort glass. The design provides comfortable living with low energy use year-round.
Flooring
Britton Timbers Australia blackbutt tongue and groove flooring to main living areas, and Big River timbers blackbutt armour panel to hallways, both finished in Loba 2K Duo “matte”. Carpet is the Gibbon Group’s Tretford Roll in “Evergreen 565”.
Insulation
The roof is insulated with Bradford Gold Hi-Performance R5.0 glass wool thermal. Bulk insulation to walls is 90-millimetre thick R2.7 glass wool and foil wrap. The ground floor slab is insulated with R1.0 rigid subfloor insulation.
Glazing
The house features Victorian ash timber-framed double-glazed windows, doors and operable wall panels with Viridian low-E glazing by Aspect Windows. The skylight is a proprietary Velux fixed skylight.
Heating and cooling
Passive solar design features including northern orientation, external shading and effective cross ventilation reducing the need for heating and cooling devices. In winter extra heat is provided by a hydronic slab and panel heating. In summer additional cooling is provided by a Mitsubishi electric multi-head condenser system.
Hot water system
The instant gas hot water system is a Rinnai Infinity “26 Enviro”.
Water tanks
A 20000-litre underground water tank is concealed in the ha ha landscaping at the front of the house. The tank services the garden and toilets.
