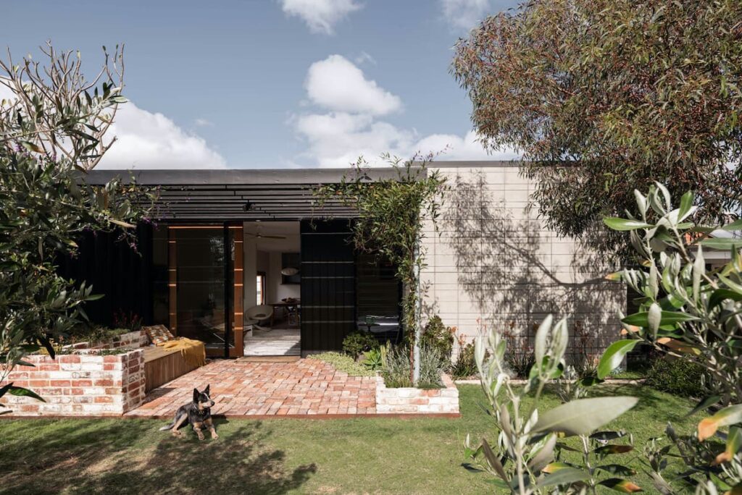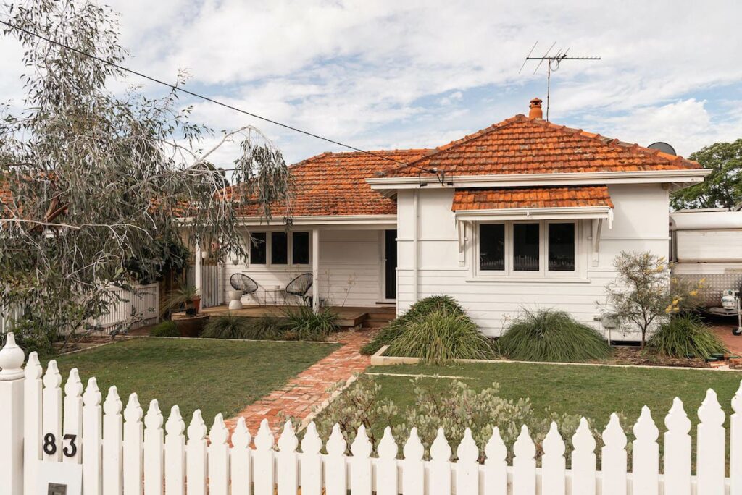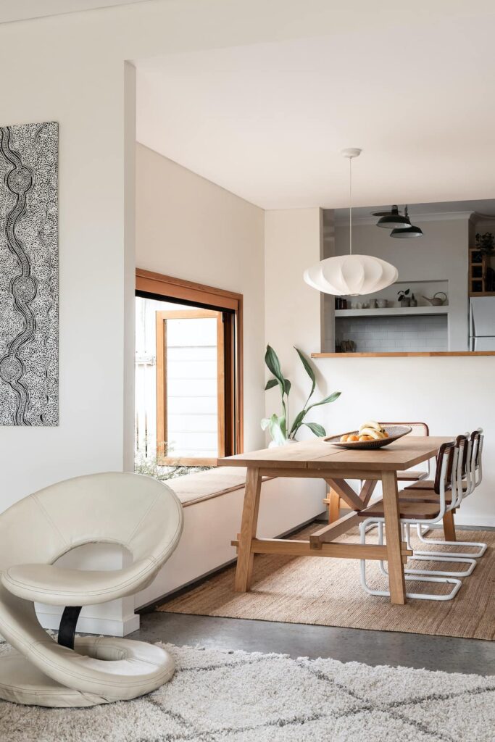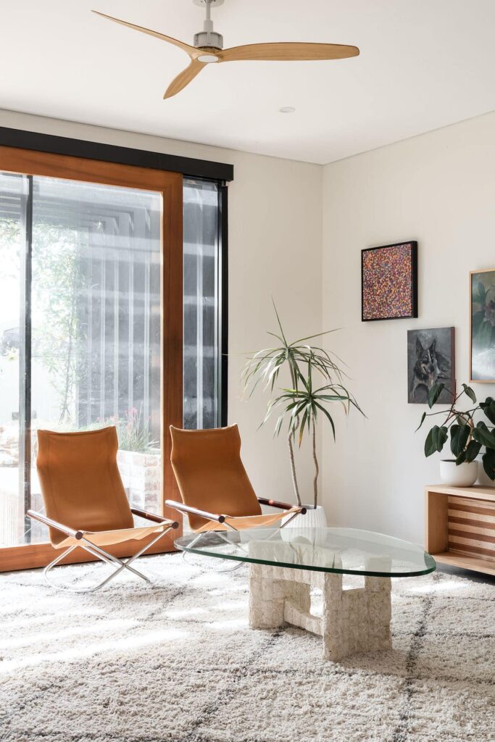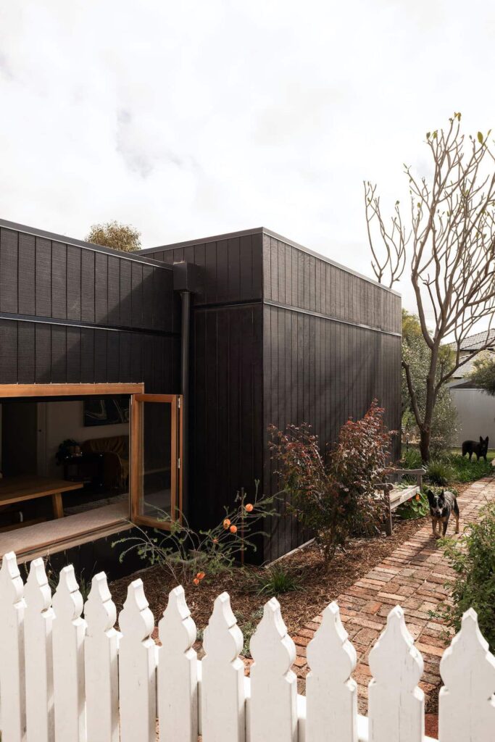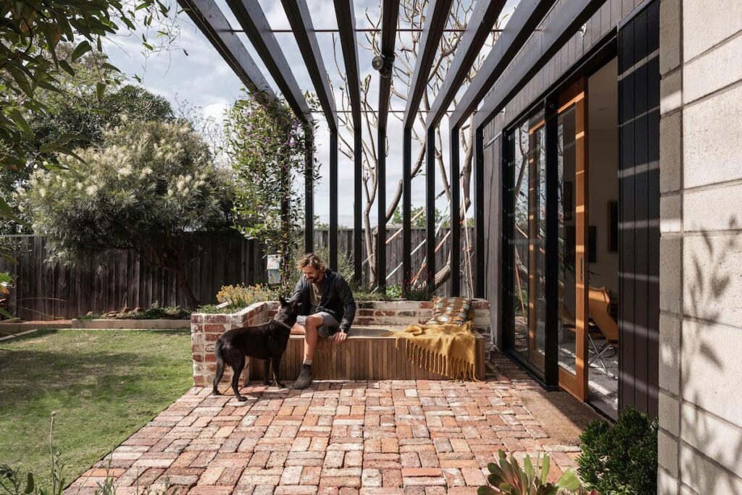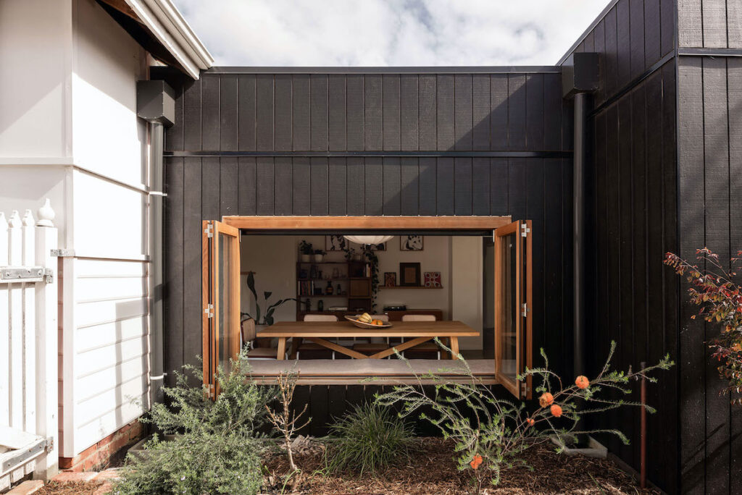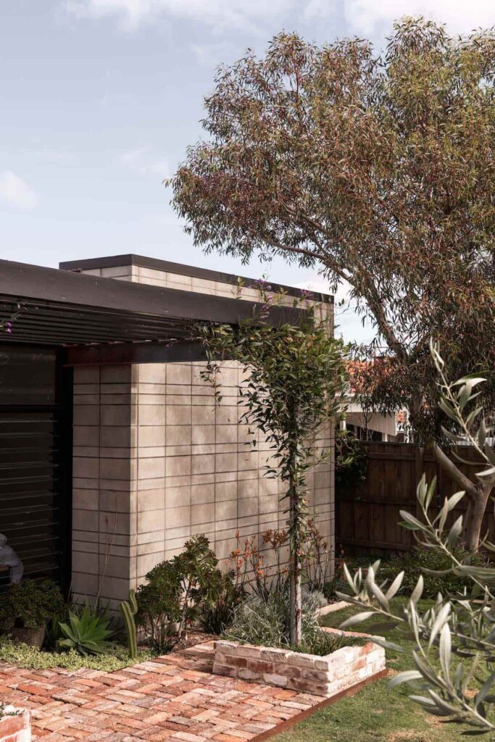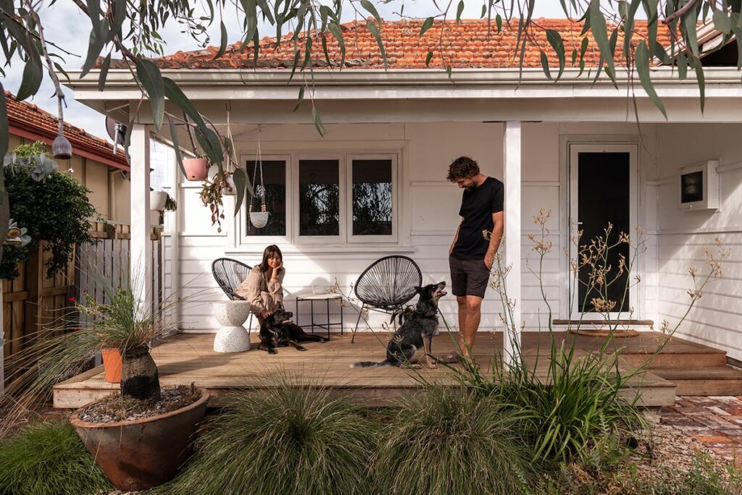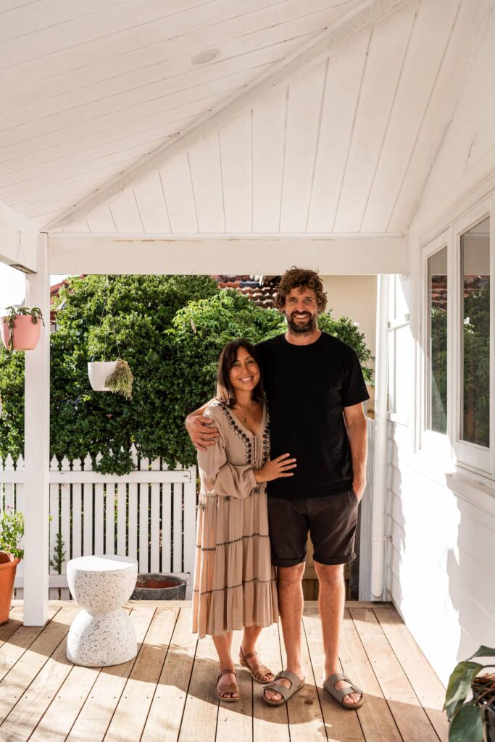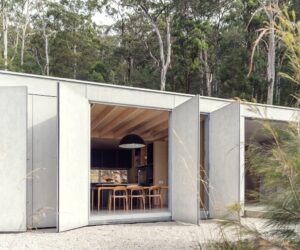Keep It Green – 1950s Perth Weatherboard Extension
A simple and thoughtful extension to a 1950s weatherboard cottage in Perth is mindful of the surrounding garden.
In real estate parlance, the word ‘leafy’ evokes inner-city suburbs with established trees and character houses. Yet leafiness is so much more than an aesthetic quality.
Urban trees improve air quality, capture carbon, provide shelter for wildlife and offer welcome shade in built-up areas. Sadly though, as these suburbs become desirable and promise better returns for investors, it can be a challenge to retain the lush tree canopy that makes them so appealing in the first place.
Bayswater Has Been Gentrified in Recent Years
Bayswater, just east of Perth’s central business district, is one such example. With its proximity to the city and mix of relatively affordable homes on large blocks, it has been gentrified in recent years, with the wine bars and cafes followed swiftly by project home builders and property developers who will often squeeze two or three new homes on a cleared block. While this approach is profitable, it comes at the expense of trees, wildlife and the suburb’s long-term liveability as Perth becomes hotter and drier.
So for architect Simone Robeson, working with a couple who wanted to extend their 1950s weatherboard cottage without losing the surrounding garden was a welcome opportunity to go against the grain.
“Tree loss is a real problem in Bayswater,” Robeson says. “It takes a brave client to choose to build on a smaller footprint than what is permitted, eschewing the whole ‘design for resale’ mentality that proliferates in Perth. This also meant we were able to keep work on the cottage to a minimum, which is what we strive for wherever possible.”
Her solution was to renovate the existing home by demolishing a lean-to and adding a simple rectangle to the rear. This modestly-sized extension is tucked under the original eaves, and comprises a new dining room, two bedrooms, a bathroom and a cupboard-sized laundry, as well as an ensuite to the master bedroom in the original house.
The home’s setbacks are large, with the extension hugging the cottage tightly rather than stretching out to the boundaries on either side. Thanks to the simplicity of the design, the owners could remain in the house while a father-and-son team completed the building works over six months. The result is a home that is simple and functional, while allowing for a generous garden and tranquil views.
“The entire living area is north-facing so it gets a lot of winter sun, and we placed the windows strategically to frame views of the block’s old gum trees, after checking that their root systems wouldn’t cause any problems,” says Simone.
Existing jarrah floorboards give way to a burnished concrete floor, marking the change from old to new, with the slab left exposed for optimal warmth in winter and strategically placed louvres allowing south-west breezes to cool the house in summer. A solar hot water system provides year-round hot water at a low cost, and even in the summer months the rooms stay comfortable thanks to ceiling fans and cross ventilation.
At the peak of summer, two or three days of 40˚ heat can mean the house gets a little warm in the late afternoons, but the owners choose to live with this rather than rely on air-conditioning. The new addition is three steps lower than the existing cottage, providing a level transition to the back garden that makes stepping outside feel effortless. Here, a mix of black-stained timber, grey utility bricks and rustic recycled bricks create an inviting and functional outdoor space, with a shady pergola for summer, built-in seating and various spots for the couple’s cat and two dogs.
An Open-Air Living Space With Frequent Visits From Wildlife
With its open-air living space and frequent visits from wildlife, such as the black cockatoos that feed on the silver princess (Eucalyptus caesia), the garden provides as much shelter and enjoyment for its many residents as the house.
It’s also home to a hobby shed, chickens and abundant edible plants including oranges, lemons, limes, apples, pears and fig trees along with blueberries, passion fruit, pomegranates and olives. Six concrete vegetable beds will soon be moved to the front garden to accommodate a new concrete plunge pool and outdoor kitchen.
“The clients designed and built the garden spaces themselves,” says Simone. “They have one of the most impressive veggie gardens I’ve ever seen, a fire pit, space for outdoor dining, and brick planters holding a variety of natives that are slowly creeping around the building and making themselves at home.”
“It’s nice when the brief calls for a larger backyard than house, rather than it being an afterthought or simply what’s left over on the block,” she goes on. “Too often, the building footprint consumes most of the site, leaving little room for Mother Nature. Whether it’s a beautiful outlook or a truly functional outdoor living area, considered and designed outdoor spaces enhance interiors, every time.”
Inside issue 84 – Grab your copy here.
Specs
Architect
Robeson Architects
robesonarchitects.com.au
Builder
Riou Renovations
Location
Wajuk Country. Bayswater, WA
Passive energy design
The extension is orientated toward the north facing the large garden, allowing ample northern light into the living areas. The lounge room has extensive glazing that is shaded by a timber pergola. The timber beams that make up this pergola are sized and spaced at an exact distance to ensure maximum winter sun penetration and no summer sun penetration to the internal areas. The floor slab is exposed concrete, allowing it to act as a thermal mass, releasing its stored heat at night. The floor also has in-floor hydronic heating to top up this heating when required. Louvred windows by Breezway are in every room and positioned to capture south-westerly breezes to cool the home on summer afternoons. In addition to cross-flow ventilation, “Haiku” ceiling fans by Big Ass Fans were installed in the bedrooms to avoid the need for air-conditioning at night. Bulk insulation is in all external and internal walls and ceiling spaces. The shape of the extension is essentially square and hugs the original cottage tightly, allowing a much larger garden than is usual in the area and retains more mature trees on the site. The plan also facilitated cross-flow ventilation more efficiently.
Materials
The ground level has a concrete slab, burnished with a clear natural sealer. The walls are timber stud with bulk insulation, clad in Carter Holt Harvey Shadowclad in a Groove profile in “Natural” finish externally, then stained black. Portions of the north-facing walls are exposed grey bricks by Austral Bricks (GB Honed in “Nickel” in a mix of both full and half-height). The concealed roof is Colorbond Trimdek in “Surfmist”. The pergola is stained laminated veneer lumber beams with recycled bricks from the demolished lean-to forming the floor and in-built day bed. Paints are all low-VOC with natural oil-based sealers used on joinery. Low-E glass is used throughout. Centor retractable flyscreens were fitted to the large wall sliding glazed panel to the lounge room, which is framed in cedar. There is a mix of western red cedar window frames and aluminium-glazed window frames to the extension. External finishes include Baltic pine timber weatherboards with compressed cement cladding and recycled face brickwork. Concealed Zincalume roof sheet is fixed to all roof areas. Roof drainage runs to a large in-ground storage tank.
Flooring
Burnished concrete floor slab sealed with Livos “KUNOS” natural satin sealer.
Glazing
Windows are powder-coated aluminium and western red cedar timber-framed, with Viridian low-E clear glazing and Breezway louvre inserts and awning/casement windows.
Heating and cooling
Glazing is oriented to the north for winter sun and external shading is provided by the pergola as described above. Effective cross ventilation removes the need for artificial cooling aside from ceiling fans. Bulk insulation and in-slab hydronic heating also assist the passive heating/cooling systems.
Hot water system
Rinnai gas hot water system.
Lighting
The house uses low-energy LED lighting.
Landscaping
Veggie gardens, native plants and recycled bricks form the landscaping. Natives designed and located to creep up new walls of extension.
