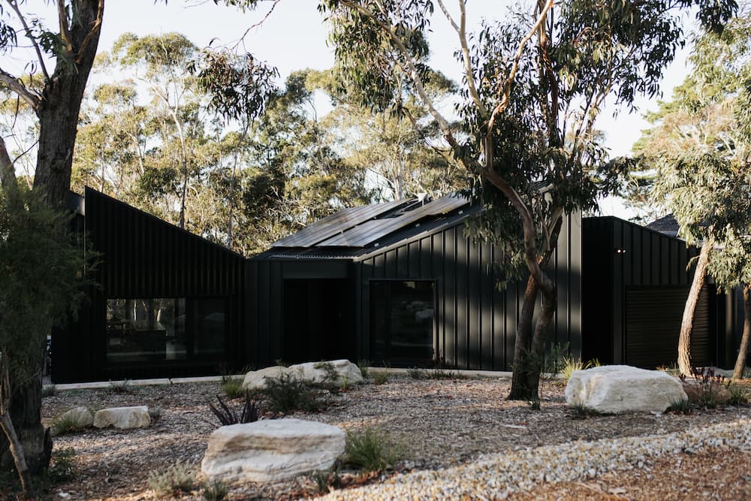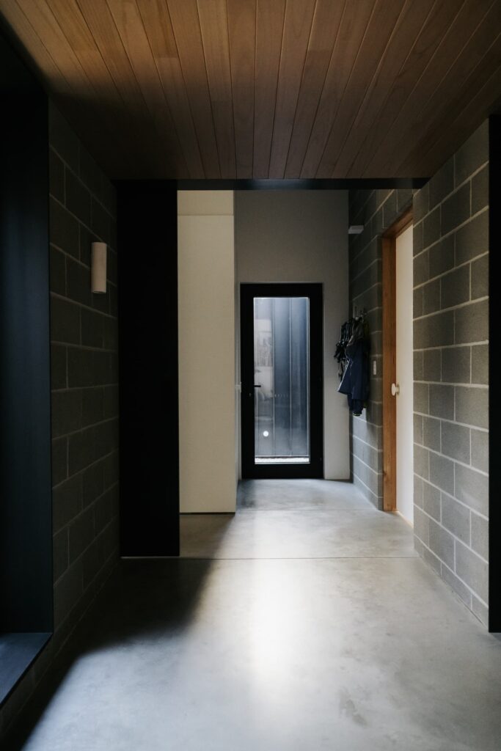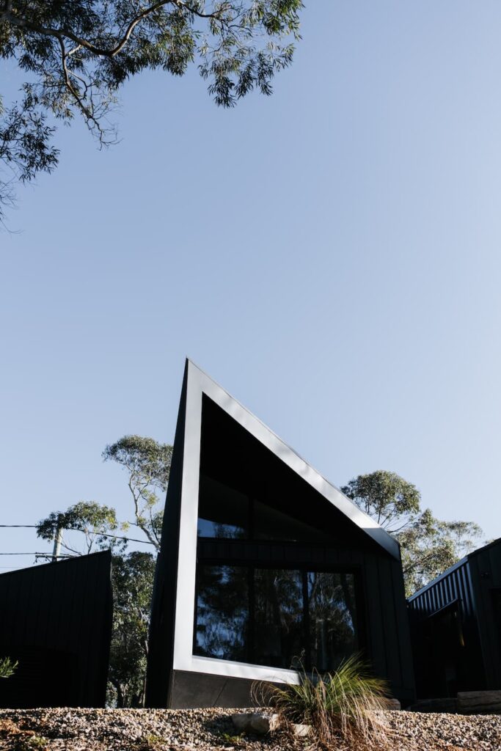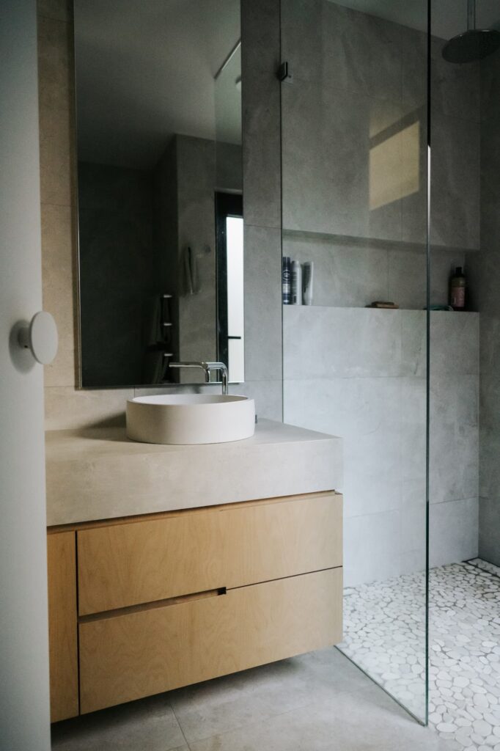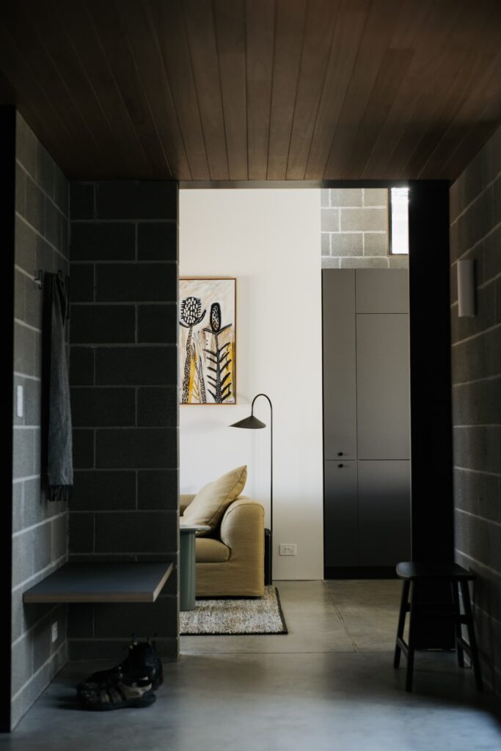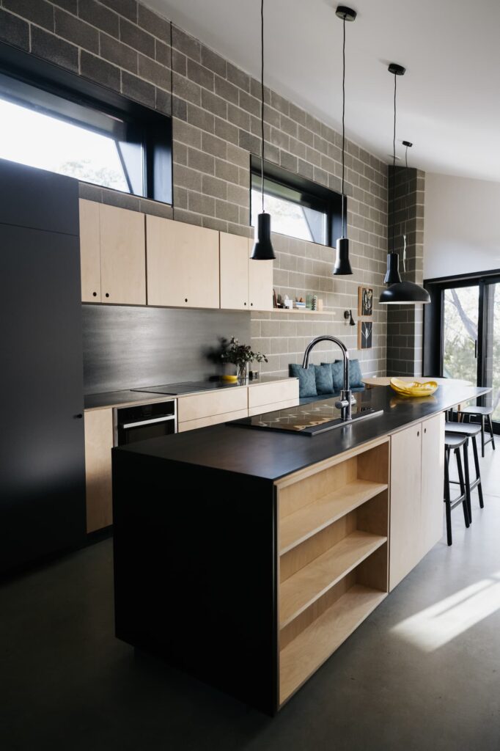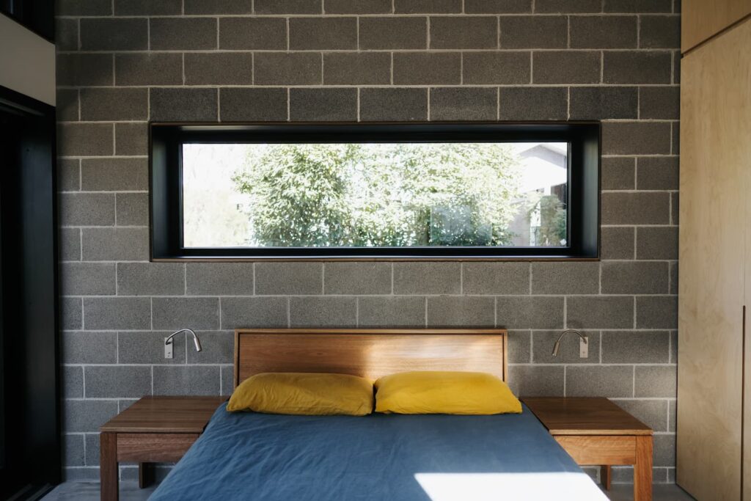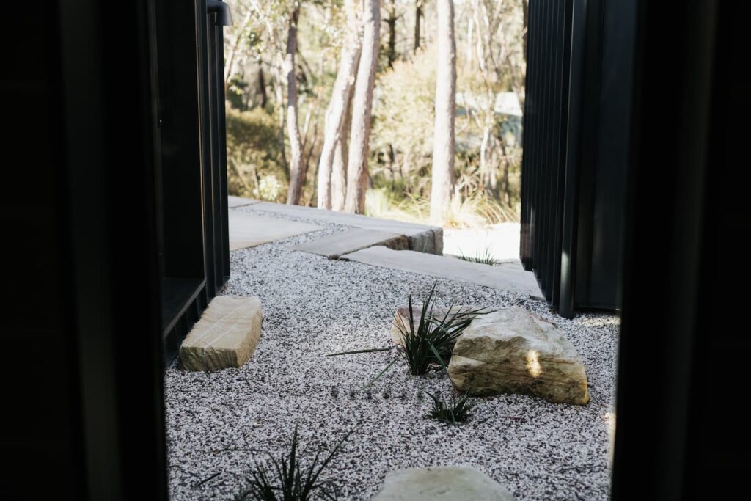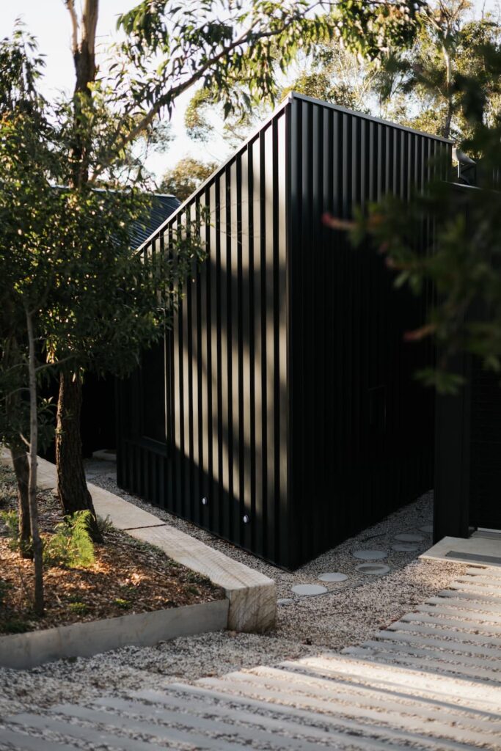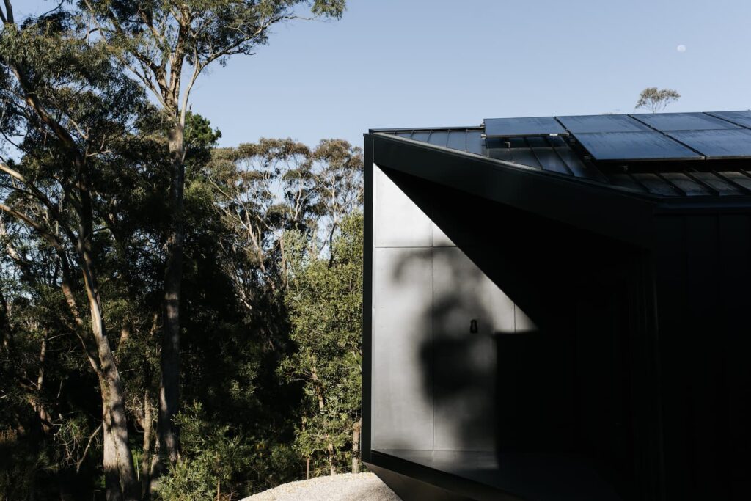In Tandem—Bushfire-resilient Blue Mountains Passive House
Passive House principles and BAL-FZ requirements work in tandem in this Blue Mountains house by Anderson Architecture, creating a small, sustainable, bushfire-resilient home.
Bach’ (pronounced ‘batch’) is the colloquial term for a holiday home in New Zealand. It’s typically small and modest, and located by a coast, lake-front or forest for a mix of relaxation and embracing the great outdoors. So, what’s a bach doing on the other side of the Tasman in the New South Wales Blue Mountains?
Govetts Leap Bach is the Australian base of two keen rock climbers who live in New Zealand. Its owners wanted to spend more time in the Blue Mountains, where the jagged sandstone cliff-faces spoil climbers for choice. Having seen Anderson Architecture’s Off-Grid House – a 94-square-metre, off-grid and bushfire-resistant home in the Blue Mountains – they approached the studio to design a small, sustainable house. It also needed to meet the demanding BAL-FZ requirements, being located on the edge of the National Park. “We had to address the extreme bushfire risk alongside the desire to create a sustainable and resilient home for our clients and found Passive House principles were a good match for achieving both,” says project architect Alexandra Woods. The Passive House design standard uses five key principles – airtightness, insulation, window and door design, heat recovery ventilation and eliminating thermal bridges – to achieve thermal comfort and energy efficiency. And while not a certified Passive House, Govetts Leap Bach works hard to successfully incorporates these principles.
The block of land is on a suburban street with neighbours to both sides and a forested backyard. The original brief asked for two bedrooms and two bathrooms, but the owners soon realised they wanted to build only what they needed. This resulted in the house being reduced to one bedroom, one bathroom and a guest room/study, in a floor plan of 81 square metres internally. “They asked us during the schematic design stage to reduce the size of the home, which is not typically the direction that floor space goes at that point in projects,” Alexandra says.
The owners’ desire for a house that offers privacy, engages with the bush and creates a sense of immersion in the landscape influenced the layout and volumes. Two parallel wings extend north to south with the street-facing ends capturing northern light, and the southern ends stretching toward the bush and framing landscape views. The lounge, kitchen and dining are in the eastern wing and the guest room/study, bathroom, laundry and bedroom in the western wing. Both the southern ends are chamfered to minimise overlooking, while also softening the transition to the bush. Each wing has a pitched roof that angles down toward the middle to shed debris and reduce the bushfire risk. “It’s like a currawong extending its wings and embracing the site,” Alexandra says.
The two wings are joined by an entry link and a central courtyard nestles between the three volumes. This outdoor space visually and physically expands the kitchen and dining area without enlarging the building and allows morning light to filter into the bedroom.
Because the owners are rock climbers, the house references elements of the sport, including the 4-metre-high concrete block walls, which evoke a sheer rock face and enable the high ceilings to enhance the sense of space. The bathroom tiles and stone-like shower floor also play into these visual cues.
With BAL-FZ and Passive House principles working in tandem, the house is airtight, well insulated and energy efficient. A combination of strategies, including airtight wraps and membranes, have resulted in an air permeability test with a rating of 2.0 air changes per hour. “For reference, certified Passive Houses are required to achieve 0.6 air changes per hour when pressurised at 50 pascals. The average Australian house has around 20 air changes per hour,” says Alexandra. The airtightness has the added benefit of shutting smoke out of the house during a bushfire or hazard reduction. A heat recovery ventilation unit supplies fresh air, which is particularly important when the house is completely closed. A smokespecific filter can be utilised during a bushfire to stop the interior being inundated with smoke.
The walls, roof and floor are thoroughly insulated, and thermal bridges have been minimised between the concrete slab and block walls to reduce cold and heat being transmitted into the house. Paarhammer windows also reduce thermal bridging and are rated for BAL-FZ. “We have calculated the house is carbon neutral in operation due to being well insulated and generating and storing renewable energy,” says Alexandra.
The house has been a key project in Anderson Architecture’s evolution and expertise, as learning about bushfire resistance, thermal performance and other systems from Off-Grid House were implemented into Govetts Leap Bach with its Passive House principles implemented into other projects. Simon and Alexandra have since become certified Passive House designers. As for the owners, they now have a small, sustainable bach in the Blue Mountains where they can embrace the great outdoors and relax in comfort, especially knowing their house is protected should a bushfire event occur.
Specs
Architect
Anderson Architecture
andersonarchitecture.com.au
Builder
Northcote Constructions
Joiner
Moritz
Location
Dharug and Gundungurra County. Blackheath, NSW.
Passive energy design
The layout, massing and fenestration of the home respond directly to the site and its context. Assembled around a central courtyard that is open to the backyard to prevent the buildup of ignitable debris, two separate wings reach to the north to capture sunlight and promote natural daylighting within the house and extend to the rear of the property. The wings are linked by the home’s entry and can be shut off for privacy and targeted heating, cooling and ventilation. The courtyard allows morning light to access the south-facing master bedroom, while window hoods to the high-level windows in the kitchen control sunlight ingress during the warmer months.
Materials
Durable low- and zero-VOC products and materials were specified for use in the interior of the home, including chain of custody-certified Plytech Green prefinished plywood panels utilised for both the carcasses and finished panels of the joinery, Paperock Solid for the kitchen island, splashback and window reveals. Zero VOC Osmo Top Oil has been applied to Paperock surfaces, Dulux envirO2 very low VOC paint to internal plasterboard walls and ceilings and StarSeal EF low-VOC concrete sealer to floors. The structural slab and topping slab is Hanson Bronze which, compared to traditional concrete, saves 67 kilograms of embodied carbon. The concrete blocks are Austral Masonry’s Australite blocks which utilise by-products in manufacturing.
Flooring
The concrete floor topping slab is saw cut, polished to a helicopter finish and sealed with the StarSeal EF low-VOC concrete sealer mentioned above. The topping slab is separated from the structural slab by Foamular XPS insulation and contains hydronic heating.
Glazing
All windows are double-glazed argon-filled Manilkara timber Paarhammer Bushfire Safe windows, which include intumescent seals and a pane that has intumescent layers which swell and act as a shield against bushfire attack. Specific windows have low-E coatings to reduce solar heat gain in summer and insulate against heat loss in winter. All operable windows have been fitted with an ember screen that also functions as a fly screen.
Heating and cooling
The home employs both passive and Passive House strategies to reduce the energy demand associated with heating and cooling. The glazing scheme has been designed to control sunlight ingress throughout the day. Unshielded west-facing glazing has been minimised to reduce the potential for overheating and glare on summer afternoons. In addition to effective cross ventilations, “Haiku” fans by Big Ass Fans have been installed to the bedroom and study, which can be utilised in both summer and winter to maintain indoor conditions. Thermal mass throughout the home has been employed to act as a ‘battery’ when active heating or cooling is employed. A single wall-mounted Daikin Zena has been installed to provide targeted cooling to the living wing during periods of extreme heat. This cooling is then able to be captured through the HRV and gradually distributed throughout the home. The electric heat pump hydronics system runs throughout the home, located entirely within the topping slab.
Hot water system
Hot water for domestic use is provided by an electric three-phase Stiebel Eltron instantaneous water heater which was selected for its compatibility with the client’s occupancy of the home and is offset by the solar energy generated and stored onsite.
Water tanks
Rainwater from all roof areas is directed to a 10,000-litre rainwater tank fitted with a Storz outlet for ease of connection to fire hoses. Rainwater is used in the home’s toilet, washing machine cold water outlet and for garden irrigation.
Energy
The construction and systems of the home sought to support and amplify the passive design features while keeping in mind the Bushfire Attack Level of the property. While not certified, the house employs Passive House principles including airtightness, heat recovery ventilation, thermal insulation, reduced thermal bridging and high performance windows to reduce its energy demand.
