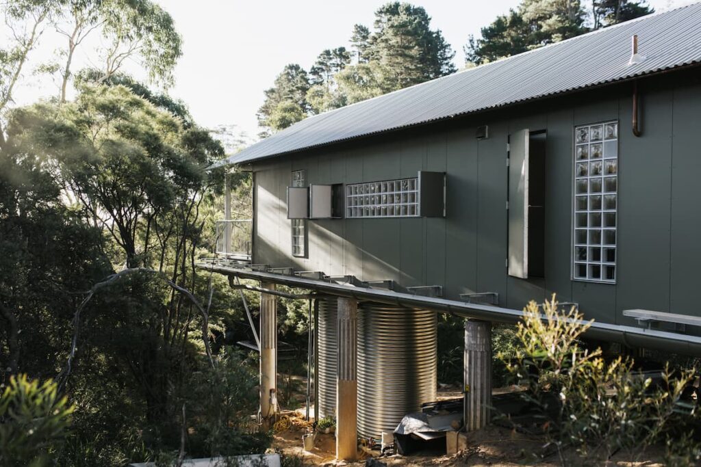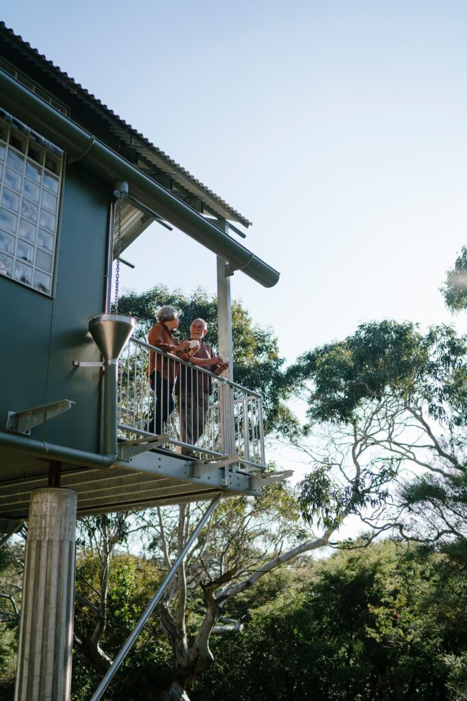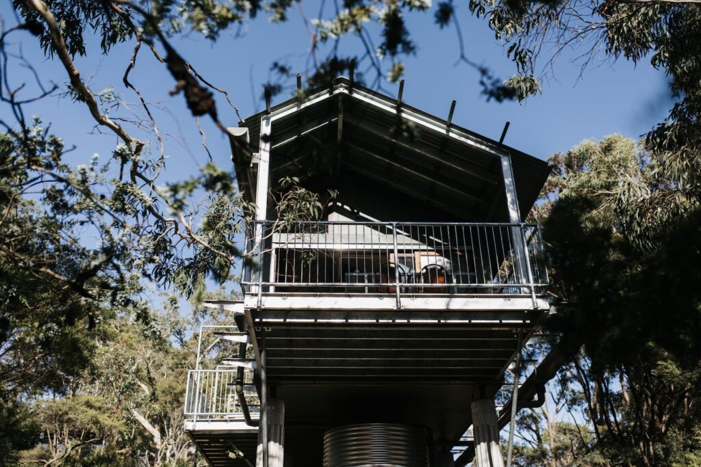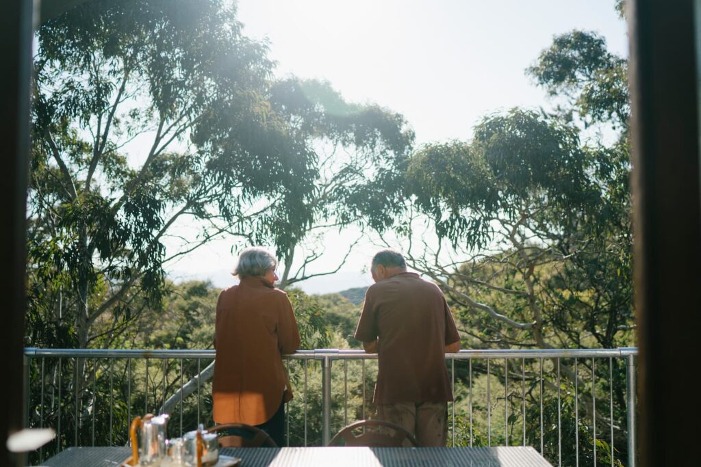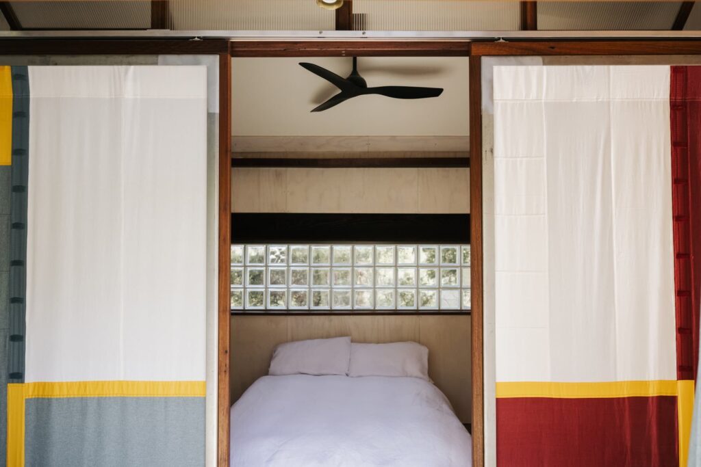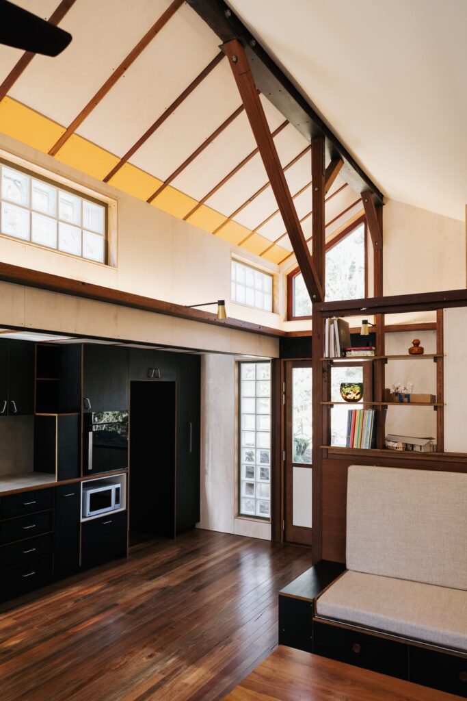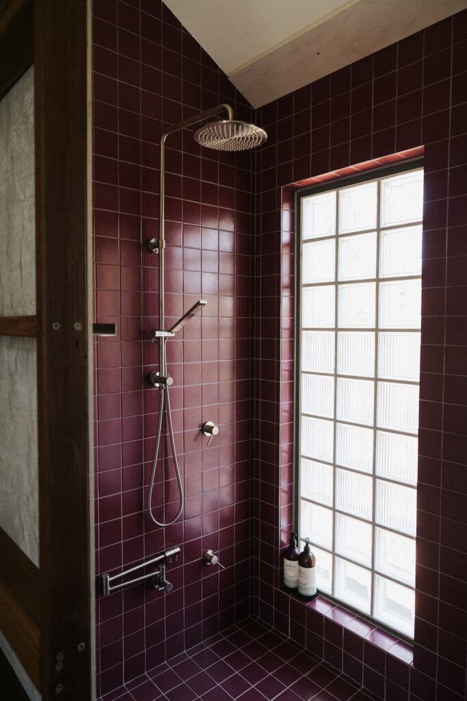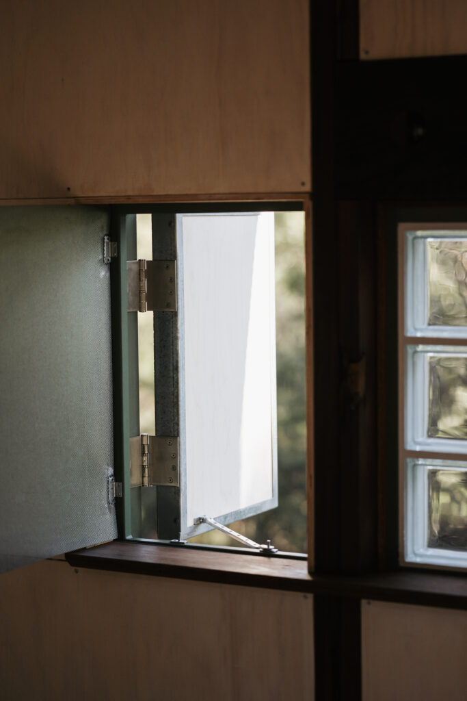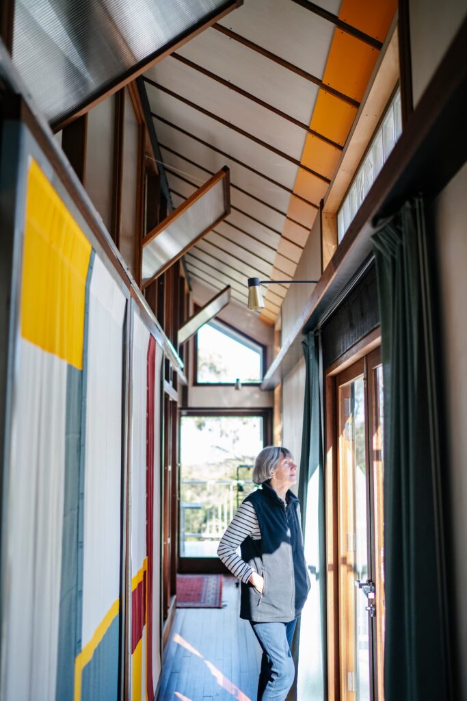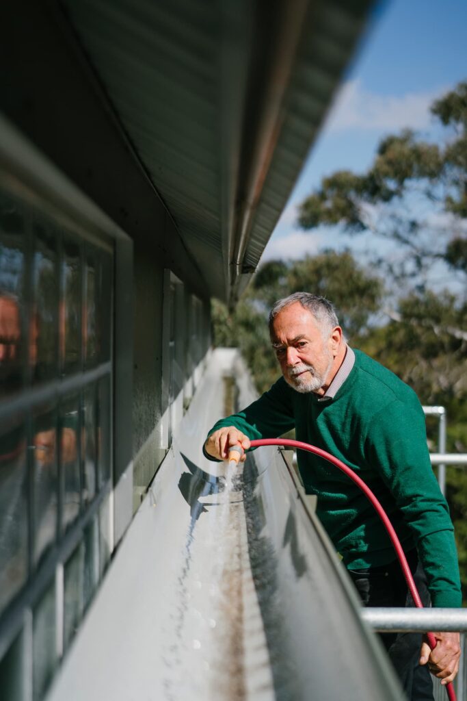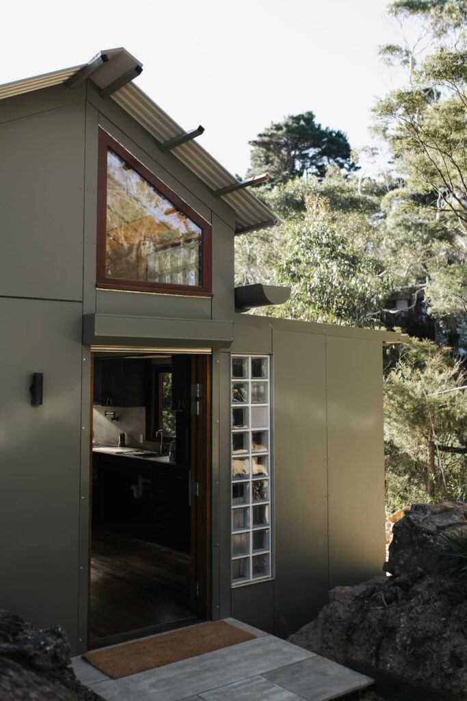Hip to be Home
Removing trip hazards was just the tip of the iceberg when considering the design for this this deeply modest age-in-place home in a flame zone.
‘Maintenance is sexy’ is the mantra of Dogspike Design’s Bobbie Bayley and Owen Kelly. They print it on t-shirts. They write it in the corner of their notebooks. It’s probably tattooed on their bodies in a crisp architects’ script. Maintenance is a philosophy that cascades across their entire practice. It demands consideration of granular details. Maintenance of materials. Maintenance of environment. In the case of this house, maintenance of life.
Their Blackheath, New South Wales, project came with a personal brief – build a house for Owen’s parents to age in place. Owen and Bobbie dubbed it ‘Can’t Break Your Hip House’. “It’s rare for clients to have the kind of foresight of Jen and Wayne,” says Bayley. “We feel a responsibility to help them to maintain a high quality of life and the dignity of independence.” This meant careful consideration of not only the normal site constraints, but also employing a ‘universal design’ to the building to make it accessible to all people, regardless of age or ability.
The site is steep and narrow. Accounting for required setbacks and a road easement, it leaves a parcel that is six metres wide at one end and three metres at the other. It also sits in a flame zone – the most severe bushfire rating. In this part of the Blue Mountains, water, leaves and limited sunlight prove to be ongoing agents of entropy. Prolonged drizzly weather means materials, especially to the south, are susceptible to mould and decay. Leaves are constantly falling, blocking gutters and staining surfaces. In the summer they add bushfire fuel.
To look at the house, you would never know the myriad of constraints that informed the design. The grey-green building feels perfectly at home among the eucalypts. The steep hillside falls away with the dense bush pushing in from all sides. Perched on six concrete columns, an unbroken line extends from the tip of the galvanised deck all the way back to the carport – no steps, no thresholds. The house knows its place and its purpose. “It’s a sexy, flying coffin,” says Owen Kelly in his perfect deadpan.
Everything is multipurpose and maintenance is integrated into the building fabric. The elevated position creates an open and permeable area underneath the house to let air, water and wildlife move freely. Compressed fibre cement cladding provides a durable solution to both the damp winters and strict fire rating. “Three hundred-millimetre half round gutters are lowered from the eave for ease of cleaning,” explains Bayley. “On the north side they are positioned to block the summer sun.” Rain heads are at waist height to allow regular cleaning of debris before water goes into the two 7500-litre tanks below. I never thought I would be so interested in gutters, but the passion is contagious.
Inside this robust shell is a welcoming interior. The entry is into a spacious open plan kitchen and lounge area. The exposed hardwood structure and details are recycled timber from an old shed in the Hunter Valley, dressed and dimensioned on site. Glass bricks allow light to spill into the house while also maintaining the strict bushfire rating. Jen points out the modernist floor lights along the corridor. “A friend pinched these aisle lights from the Opera House years ago,” she says. I guess we will count those in the recycled category.
Designed to the Livable Housing Guidelines, the improved accessibility gives a generosity to the home. There is space to move. It’s only 82 metres square (102 including the carport and decks) but feels much larger. High ceilings give volume to the rooms and are angled to maximise passive solar gains.
Wayne and Jen can expand the public or private space by allowing the decks and bedrooms to borrow from the generous 1.1-metre corridor. Bedroom walls fully roll away to take in the hallway and northern sunlight. Likewise, double-hinged deck doors fold back against the exterior wall to allow clear openings to the deck. Spaces are efficient and flexible to account for visiting friends and family. “After nearly four years of designing and building, it’s been an amazing work of love and trust for all of us,” laughs Owen. “Thankfully, we are still making gravy together at Christmas.”
Jen and Wayne get to remain in the community where they have lived for the last 40 years. It’s such a simple but important factor in their ongoing wellbeing. The house is peaceful and comfortable. It challenges the notion that accessibility comes at the expense of design or beauty. Yes, maintenance is sexy. Maybe aging can be too. Sitting on the western deck you can practically reach out and shake hands with the white-barked brittle gums. Wayne and Jen sip their tea and look out over the Kanimbla Valley. Not quite riding into the sunset, but certainly enjoying the view.
Specs
Architect
Bobbie Bayley and Owen Kelly
dogspikedesign.com
Builder
Owner Builder Wayne Kelly and Jenny Ross with Bobbie Bayley, Owen Kelly,
Michael Hoffman and Chriss Bayley
Engineering
Mackye Dawson
Location
Dharug and Gundungurra Country. Blackheath, NSW.
Passive energy design
Brutal westerly winds and harsh western sun means the living space is tucked back with a view to the south providing soft light for the eyes. Glazing along its length gets northern sun on your back. A big west overhanging roof blocks the afternoon sun and stops driving westerly rain. Curtains and operable wall sections partition rooms for efficient heating. Predominant east and west breezes flow along the shotgun plan with vents pulling breezes into rooms as required. Clerestory operable vents to the interior allow hot air to escape up and away from rooms. The BAL-FZ-compliant construction offers a multi-layered envelope for a high-performing internal living environment. The house has 6.1 NaTHERS stars.
Materials
A concrete block base and six concrete columns raise a steel and timber platform out over the 20-degree slope to allow water and critters to continue moving about the site. Bush rock was kept on site to maintain native habitat. The structural steel floor frame and western end portal frames are designed to be carried and assembled with minimal machinery. Timber-framed walls with R2.5 insulation are clad in 12-milimetre FSC-certified radiata pine plywood with a whitewash finish and clear coat, and screw fixed for disassembly. Exposed recycled hardwood was dressed and dimensioned on site, finished with Cutek oil in “Goldtone”. The lintels are rough-sawn scots pine milled on site and burnt. Fabric doors are sewn from 100 per cent Australian cotton and curtain offcuts. Joinery faces are 18-millimetre structural formply with edges finished with Cutek “Goldtone”. Externally a CSR Cemintel BAL-FZ cladding system was used, with two layers of Fyrchek plasterboard and commercial express panel. The roof is SPANDEK profile in “Mangrove” by Lysaght.
Flooring
PEFC-certified spotted gum T&G floorboards finished with a hardwax oil. CSR compressed fibre cement is used for external decks with a clear, anti-slip finish.
Glazing
Windows and doors are well sealed and double glazed made by the builder from recycled hardwood and finished with Cutek, and protected by shutters finished in Colorbond “Mangrove” by Comfort Shutters. The east and west clerestory windows are from Paarhammer. To reduce the number of BAL-FZrequired shutters, air and light were separated. Glass blocks from Glass Brick Company provide light and hinged wall vents provide air.
Heating and cooling
A Nobo heater is mounted on a compressed fibre-cement wall panel for a smidge of thermal mass. Fans allow hot air to be pushed down or pulled up as the season requires. There is no mechanical cooling.
Water tanks
Rainwater from all roof areas is directed to two 7500-litre galvanised steel tanks underneath the house providing water and bushfire sprinklers.
Lighting
The house has a ‘cable tray’ made from 18-milimetre formply and hardwood. Designed to keep the majority of electricals exposed for future maintenance and so as to not swiss-cheese the internal building envelope for building performance efficiencies.
Energy
The house is all electric. The roof is designed for a linear bay of north-facing solar panels when the finances allow.
Accessibility
The house is designed to the Livable Housing Guidelines. The large bathroom has fully reinforced walls of formply that allow for installation of grab rails anywhere. The main bedroom has easy access on either side to aid low mobility. Joinery is designed to aid future retrofitting. All hardware allows easy operation with poor motor skills.
