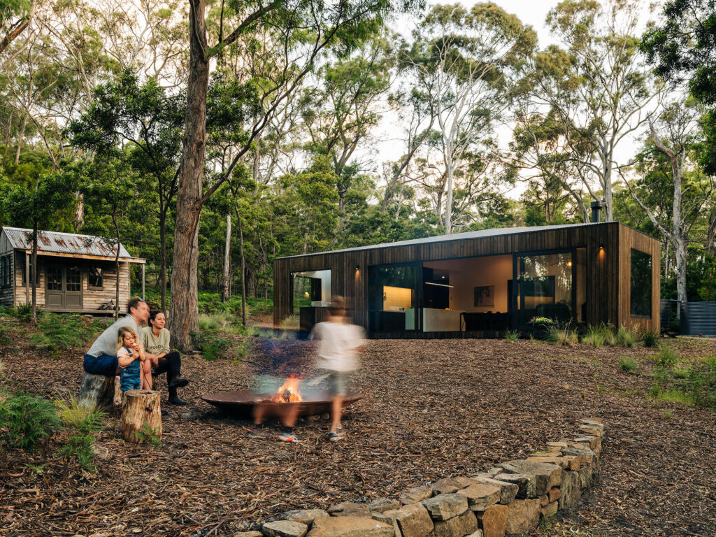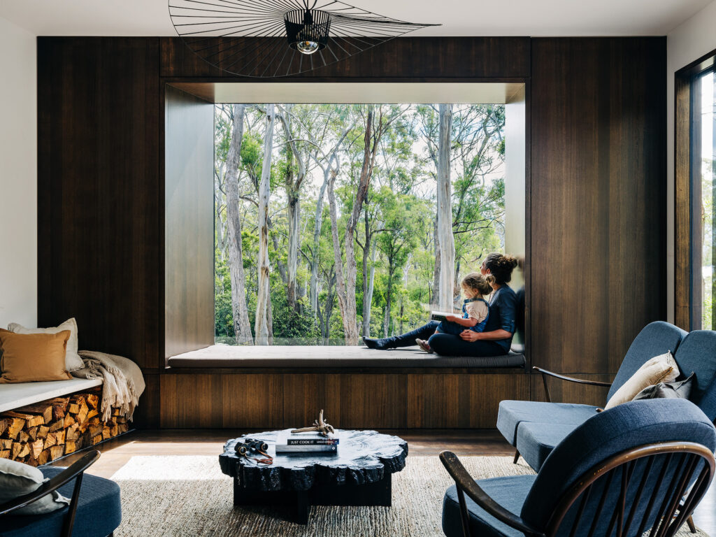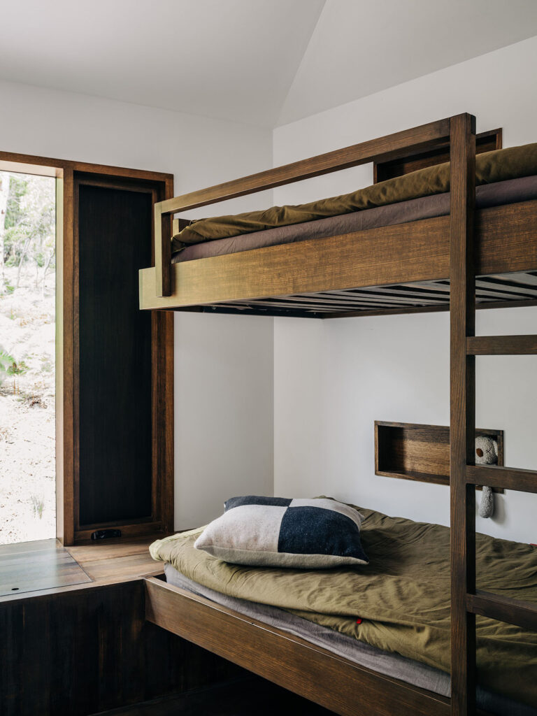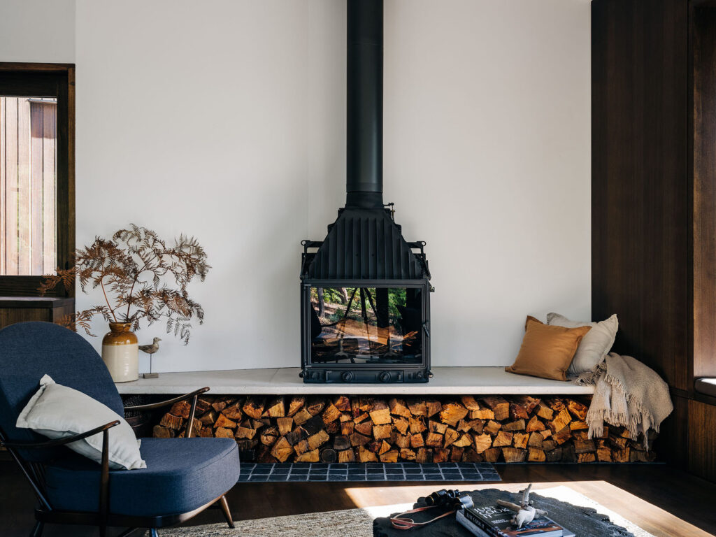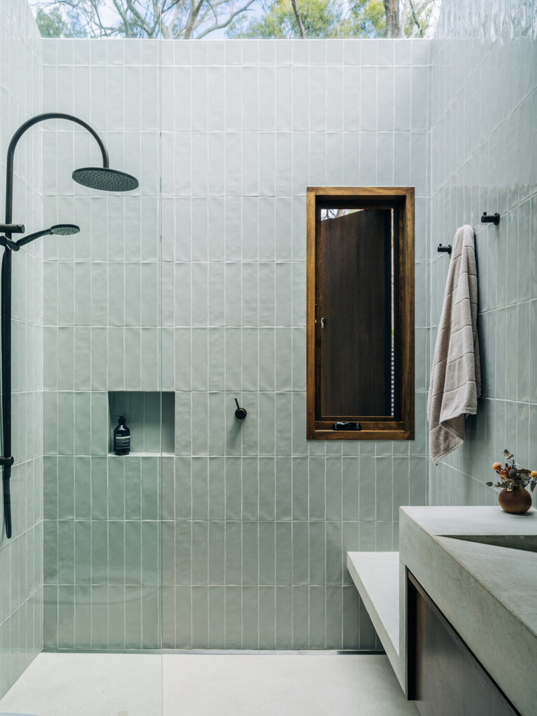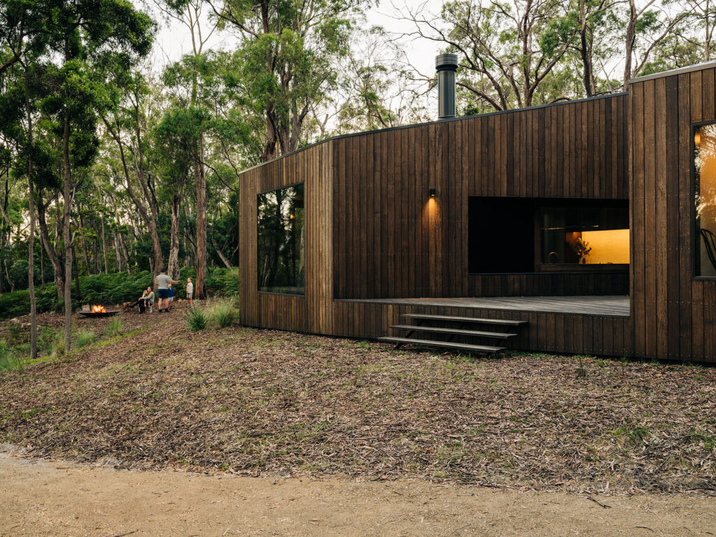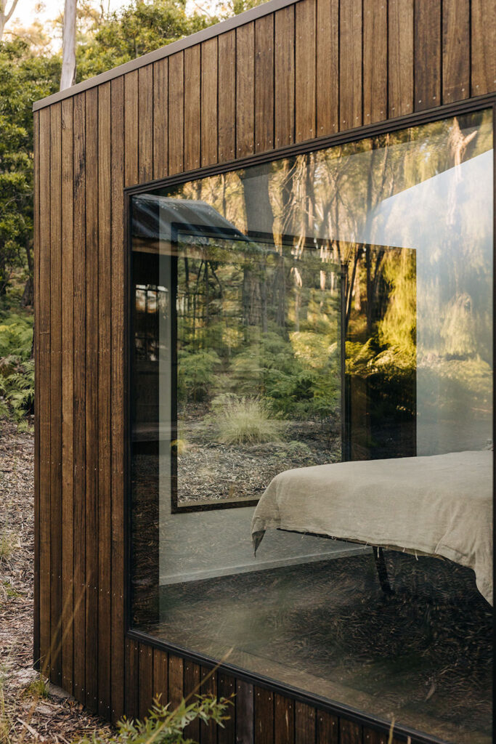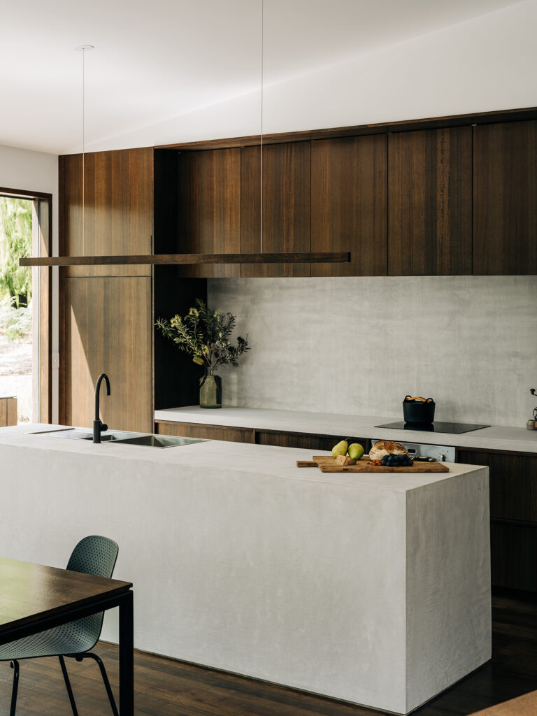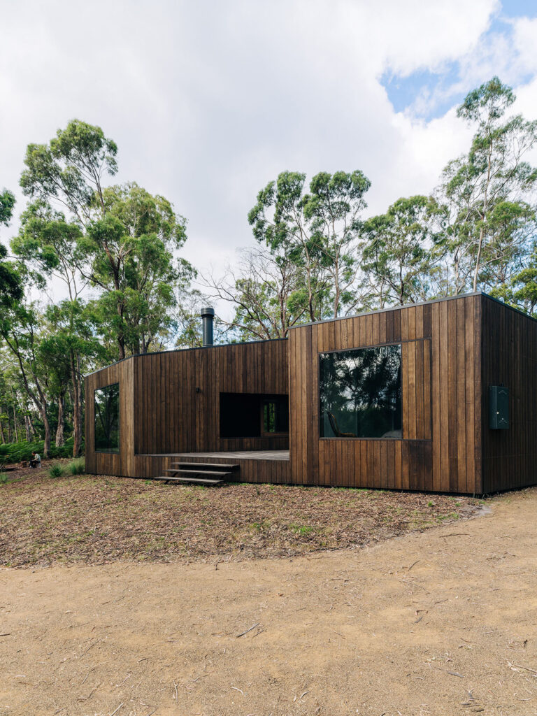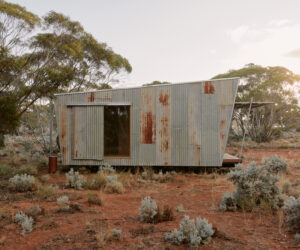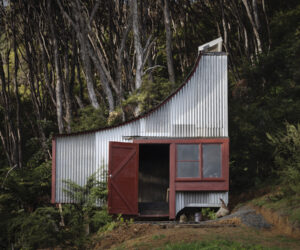Fresh Take – Tasmanian Shack With Contemporary Spin
A cool and contemporary spin on the Tasmanian shack tradition enhances the experience of being in the bush.
The defining success of the Killora Bay house is its multifaceted connection with the Tasmanian bush surrounding it. In 2014, architect and owner Lara Maeseele and husband Tim Watson fell in love with the sense of privacy and seclusion afforded by the dense bush and quickly purchased the site, on the north-western tip of Tasmania’s Bruny Island. For Lara, who was born and raised in Belgium (a country one-third the size of Tasmania, but with a population of over 11 million) the untouched coastal site felt immensely “rare and wild”. This sentiment was shared by the previous owners, who entered into a perpetual Part 5 Agreement with the local council to establish the site as a conservation zone– to protect endemic species of flora and fauna for future generations. The Part 5 Agreement outlined clear parameters for the future development of the site, including a 255-square-metre circular building zone to the eastern edge of the 1.1-hectares of land, as well as prohibiting the removal of any vegetation including fallen trees and shrubs.
Often, it would seem that restricted sites, by their very nature, engender lateral thinking and ingenuity and the Killora Bay house is no different. For Lara and Tim, the challenges the Part5 Agreement presented became opportunities; for example, the required circular building zone called for a radial plan – a faceted donut that orientates and connects each space with a unique outlook – rather than aligning the architecture towards one long view of Killora Bay, and down the D’Entrecasteaux Channel. In the kitchen, living and dining room, Lara has used the architecture to further break down the panorama into a series of carefully curated, framed landscape views to the north, south and west. The effect is striking, with each opening accentuating a specific moment of beauty within the larger landscape. Lara has created a collection of rooms that do not compete with the experience of being immersed in the bush, but rather focus and heighten it.
Throughout the interior of the Killora Bay house there is a continuous thread of dark-stained timber joinery that wraps the spaces; folding up to create window seats, down to create beds and in and out to reveal grey-green landscape views. The overall effect is one of darkness framing the light. This material wrapping is mirrored on the external façades but with the opposite result whereby the dark-stained silvertop ash shiplap timber cladding dissolves into the bush. Conversely, the wet areas are almost completely finished in soft pastel tones. The rectangular eggshell tiles are laid vertically, in a stack bond pattern, to draw the eye up to frameless glass skylights which flood the spaces in sunlight and throw dappled shadows across the walls, creating the illusion of bathing in the bush.
Despite its location, the Killora Bay house has an unexpected civic character and architectural rigour that is synonymous with tight urban sites rather than expansive bush blocks. Lara has deftly balanced the communal and private spaces within a small, but clever, floor plan that is designed to accommodate more than one family. The overall footprint is tight at 130-square-metres, including the decked area. Split down the middle by a large and welcoming west-facing entry deck and foyer/mudroom/play space, the house is divided into two dwelling units; a couple’s retreat to the north and a family shack complete with built-in bunk beds and fold-out bed to the south, each unit separately serviced. This duality was a primary focus of the design for Lara and Tim who, with young children and family spread acrossTasmania and the globe, wanted to create a shack that could be comfortably shared and enjoyed with friends and family.
From the outset, Lara and Tim wanted their place to enhance rather than replicate the experience of being in the bush. Having ‘camped’ on the site in a small unserviced timber hut prior to and during construction, the couple loved the sense of retreat, adventure and ‘the novelty of having nothing’ that the experience provided. The Killora Bay house is certainly more than a step up from camping; however, through the careful curation of a handful of natural materials, views and spatial experiences, Lara and Tim have created a place that is in keeping with the Tasmanian shack tradition; one that invites you in while simultaneously pulling you outdoors.
Specs
Architect
Lara Maeseele in association with Tanner Architects
Builder
Tim Watson and Driftwood Workshop
Sustainability in design
The house siting and form is heavily conditioned by its delicate environmental setting. Fitting within a small footprint of 130-square-metres, the house is designed to accommodate multiple families at once, in separately serviced wings, and in various modes of occupation within individual rooms. Concealed cavity sliders enable spaces to be closed off into more quiet and warm zones when required, creating flexibility in use and allowing modes of seasonal occupation within the broader site. Each building element has been made to work hard to optimise the use of space, concealing joinery elements within the depth of the walls.
Passive energy design
The house is mostly oriented to the north and east with glazing to the ground floor living area. The sharp roof edges and the lack of eaves ensures the winter sun can penetrate well inside the living room, warming the dark-stained timber floor and white concrete benches. The adjacent tree canopies filter the light and provide shading from the hot summer sun. Windows and doors are positioned for effective cross-breezes. The design provides comfortable living with low energy use year-round.
Materials
The exterior is durably and directly detailed, clad in bushfire-resistant and locally-sourced green silvertop ash, air-dried and stained dark with matching timber windows – reflecting the surrounding white gum forest. The interiors feature clear-sealed concrete which is used on the kitchen bench and splashback as well as bathroom vanities and laundry areas, poured together on a single day and lifted into place. Dark-stained Tasmanian oak is used for joinery throughout.
Flooring
Timber floors are seconds Tasmanian oak timbers, stained dark to match the exterior. A clear-sealed white concrete screed is used for bathroom floor areas. Carpets and rugs by Armadillo.
Glazing
Ironbark timber windows and doors locally made in Cambridge, Tasmania, with double-glazing not only meeting NCC energy efficiency guidelines, but also bushfire requirements.
Heating and cooling
Glazing is oriented north and east for winter sun, and external shading is provided by the adjacent tree canopies for summer. Effective cross ventilation removes the need for artificial cooling. In winter the kitchen/living room concrete joinery elements act as thermal mass and reduce the need for additional heating which, in the rare occasion it is required, is via a bulkhead heat pump. There’s also a wood fireplace by Cheminees Philippe in the living room used occasionally when the family is enjoying the living space.
Water tanks
Roof drainage runs to a large storage tank. Rainwater from all roof areas is directed to a 10 000-litre tank, which supplies all water to the dwelling.
Lighting
The house uses low-energy LED down lights and low-energy LED light strips installed in the custom-made timber reading nooks and kitchen pendant.
