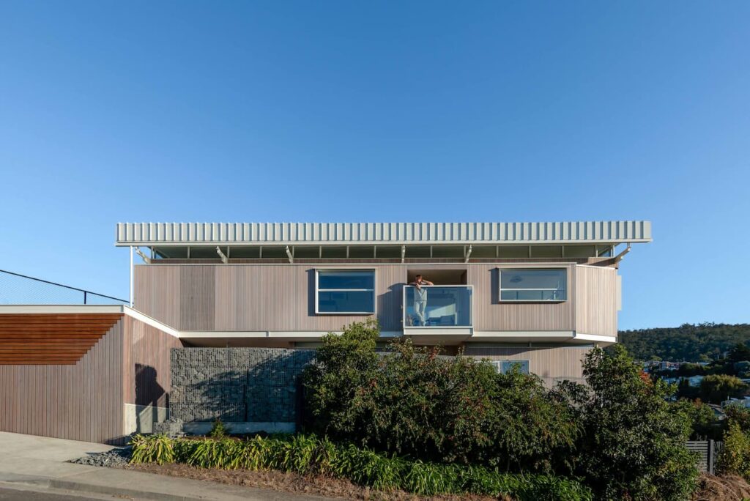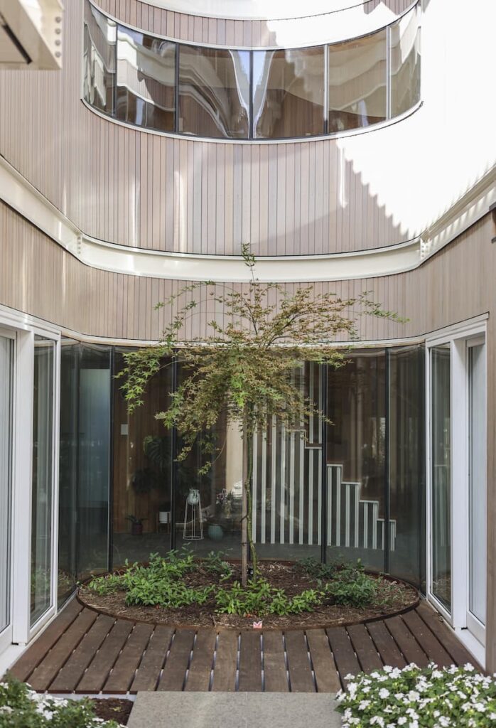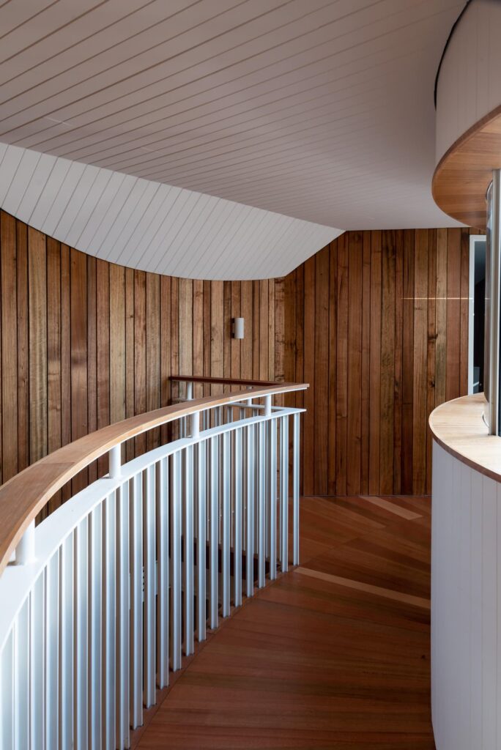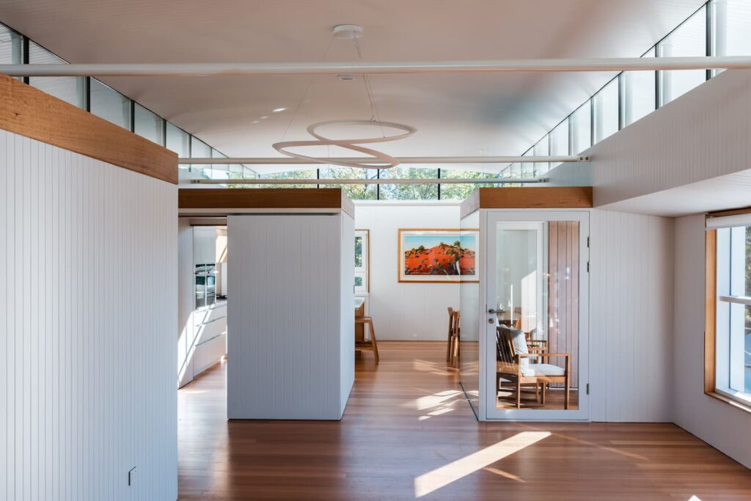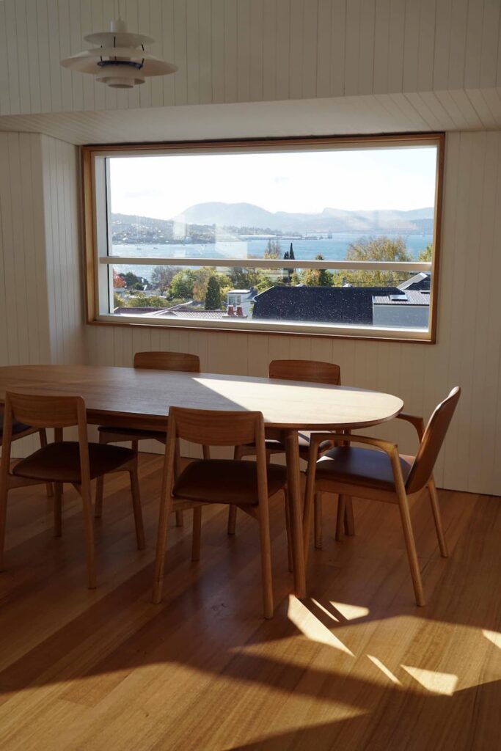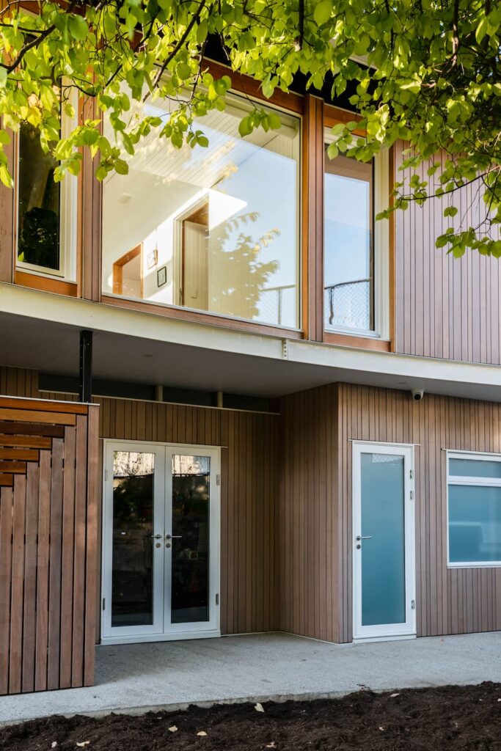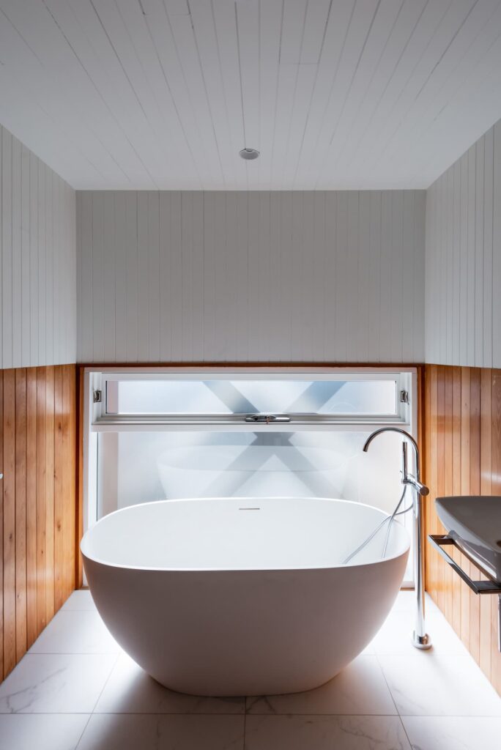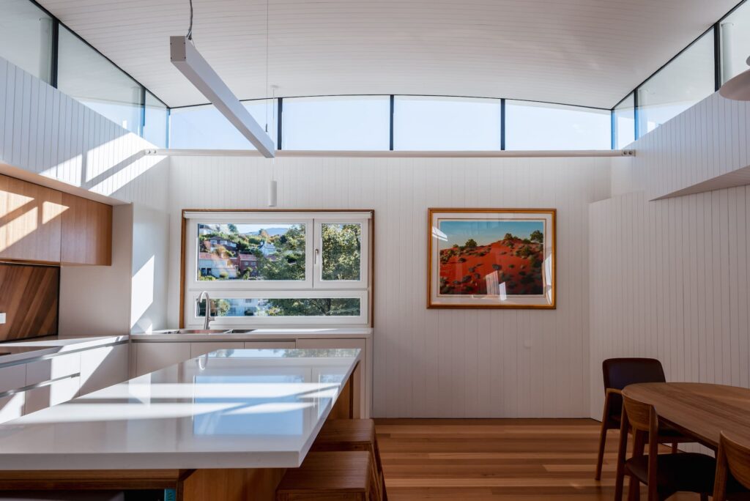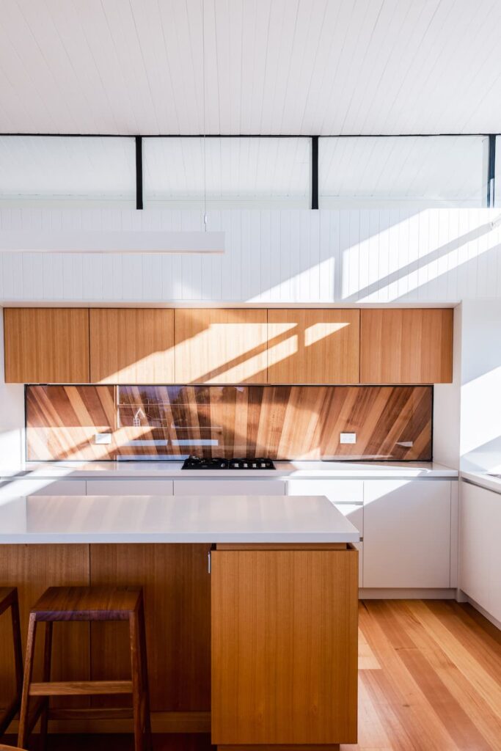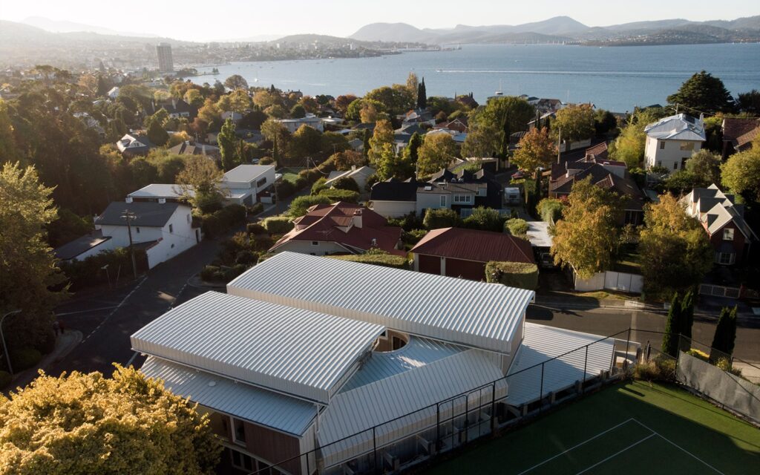Flash Mob—Hobart Home Built for Ageing in Place
Built for ageing in place and for a family to gather, this innovative Hobart house soaks up buckets of warm northern light and aptly worships the distant kunanyi.
The brief was simple. To design a house that one couple could grow old in and that could act as an anchor point for their family across Australia to come together in one place. What eventuated was a beautiful build based on passive design, mathematical geometry and the architect’s latest award-winning innovation to improve roof design in Australia.
Built and designed by Sydney-based architect Scott Flett of Flett Architecture, Wattlebird House in Hobart’s Sandy Bay presents new construction methods combined with passive design, and with respect for the environment and longevity in mind. With everything custom and considered, the owners of the property are Flett’s parents, Peter and Louise, who entrusted their son with his interpretation of a place where they could age gracefully.
Uniquely, the house is built with an aluminium curved truss roof. Taking inspiration from the maritime legacy visible from the house in the historic Battery Point slips, Flett looked to make an improved roof, utilising an aluminium material common to the boat building industry. It has an extremely long lifespan and can be recycled many times over. Sustainable and strong, the material is also flexible enough to achieve the curves needed for the roof, which allowed for no junctions until past the eave. Other highly conscious design solutions are evident throughout the house such as reflecting light to avoid the overuse of artificial lighting and allowing natural air flow and the capture of heat to avoid reliance on heating and cooling systems. As a home to grow old in, Flett designed generous corridors and access to all rooms and levels via lift, also taking into account counter heights and accessibility.
A corner block with a two-metre fall, the land on a hillside in Sandy Bay had numerous challenges to embrace. The last parcel of a subdivision, the site is a triangular infill on a steep slope, something notoriously hard to build on. A giant golden elm tree takes up most of the south corner, providing shelter and habitat for existing local birds and related flora. The Flett’s embraced its size and built around it, preserving its place long before their arrival. Taking three years from conception to completion in 2022, the house has a native garden which continues to establish itself.
The house is designed around a horseshoe courtyard facing Mount Wellington/kunanyi. Hobart’s landmark acts as a north star for the two-storey build, acknowledging the mountain and its importance. With four seasons able to be experienced in a day, the site’s context and existing hurdles were all taken into consideration by Flett, and through necessity he created an industry-changing design. The world’s first 3D-printed roof flashing tool, Flett Flashing has since won numerous national and global awards such as the National Master Builders Award
2022 and Architectural Innovation of the Year at the 2022 Global Architecture and Design Awards 2022. Through his work as a builder, Scott found that difficult junctions in roof design led to leaking roofs, a very common sight that, strangely, had not been solved for decades. An L-shape in design, the flashing tool allows the junctions between the roof cladding and the wall cladding to unite. “The most effective way for Australia to reduce roof leaks, is to reduce the number of junctions on a roof, this product improves the junction at an eave to wall junction,” Flett says. Additionally, its 180-degree angle allows both water and fallen leaves (in this case, from the golden elm) to flow easily from the roof and avoid build-up and congestion.
Flett’s demeanour could be compared to his seemingly modest yet complex designs. Growing up in Adelaide, he received a scholarship to study architecture in Shanghai where he would spend his formative years immersed in the culture before returning to Australia to implement his ideas. Working with leading Tasmanian architect-builders and their strong environmentally responsible ethos, he soon moved on to open his own company in 2016. Driven by mathematics, his design approach follows sacred geometry (such as aligning views with the equinox) and universal equations to work in tandem with the passive design principles grounding the concept.
The five-room house celebrates Tasmanian materials and craftspeople, working with furniture designer-maker Laura McCusker on a custom dining table made in Tasmanian oak and Launceston-based designer Matt Prince on dining chairs. Elsewhere, celery top, spotted gum and silver top ash are designed into the interiors, with all materials for the house sourced within a 5-kilometre radius. The house’ name itself is named after the Tasmanian Wattle Bird wall motif made out of intricate metalwork by Matt Carney, found in the central courtyard beside an elegant Japanese maple.
A holistic design, the house highlights the most important things for any home: natural materials, connection to the outdoors and long-term liveability through beauty, family and love of place.
Specs
Architect
Scott Flett Architecture Workshop
flett.com.au
Builder
Scott Flett Architecture Workshop
Location
South East, Oyster Bay and Big River Nations. Sandy Bay, Tas.
Passive energy design
The house is oriented to the north which overlooks the historic boat slips of Battery Point in Sandy Bay. Most of the glazing is oriented towards the north, which conveniently aligns with some great views. There are two wings to the house, a north wing and a south wing. A key feature of this building is that the north wing heats up and the heat recovery ventilation system (HRV) circulates this heat with the rest of the building. This keeps the musty smell of south-facing rooms away, which is common in many Tasmanian homes. The house is heated with a hydronic floor system on the ground floor and radiators upstairs. In addition, the house incorporates some Passivhaus technology such as condensation modelling, the HRV system and heavy-duty sarking and sealant tape for a well-sealed house. These systems are energy efficient and offer constant filtered air, which also supports the client’s allergy needs and makes the building more comfortable.
Materials
The building is a collection of specialty Tasmanian timbers, including silvertop ash, spotted gum, celery top and Tasmanian oak. Treated in in Cutek oil, these timbers have all been carefully constructed to include hidden details such as vermin proofing, mitered bottom edges and a top end grain capped with Colorbond double flashing to allow for a rear ventilated cavity. Internal walls are lined with the cladding off-cuts, celery top and vertical joint lining that is bookmarked to ceilings and eaves, with integrated shadow lines.
Flooring
For thermal mass, the ground level has a hyrdronic-heated concrete slab, with Astral Verde granite tiles.
Glazing
BINQ-supplied windows with multi-point locking and Tasmanian oak reveals. There are also over 40 frameless double-glazed units made onsite by Scott, including the curved glass around the central courtyard.
Heating and cooling
The house has no air conditioning. The house is heated with hydronic floor heating and radiators with the HRV system sharing this thermal heat around the building. Glazing is mostly oriented north for winter sun, and internal shading is provided by roller screen blinds for summer. Every room except one bathroom has direct solar access. All rooms have good ventilation, wide openings or good cross ventilation. The HRV system maintains good internal air quality. The client’s allergies have improved since moving in.
Hot water system
Hot water is provided by a gas hot water unit, which heats the hydronic flooring and gas cooktops. The client has a pacemaker, and the medical advice was not to use induction cooktops.
Water tanks
Rainwater from all roof areas is directed to two Kingspan Slimline above-ground rainwater tanks that have been integrated with the garden water system. This feeds all gardens.
Lighting
The house uses mostly reflected light, with no downlights upstairs. This is to reduce air leakages around downlights which are a common way to lose warm air. There is a combination of low-energy LED lights supplied by Casa Monde, including the Poul Henningsen “PH5” over the dining table.
Energy
A grid-connected solar power system and battery pack has been designed but net yet installed. This has been staged as part of the build for next year.
