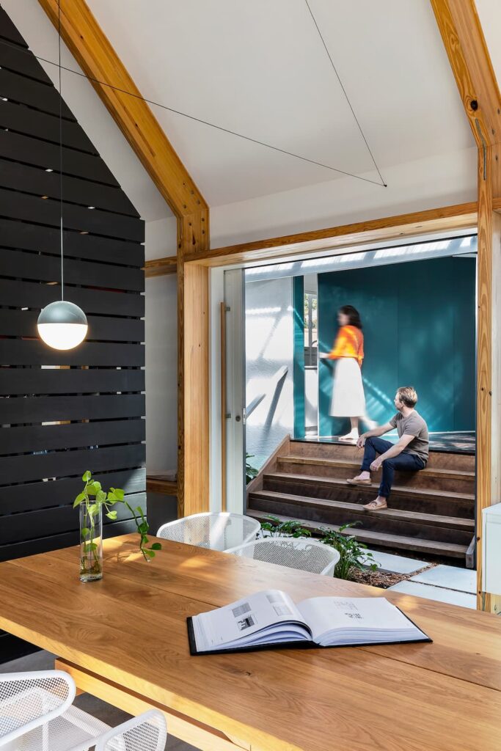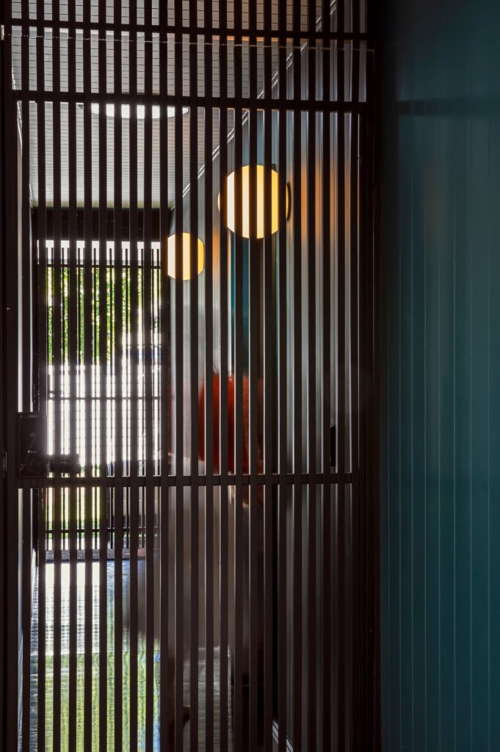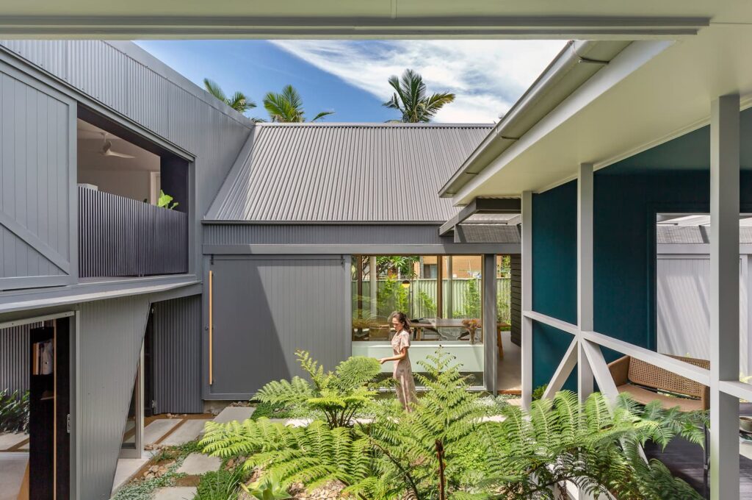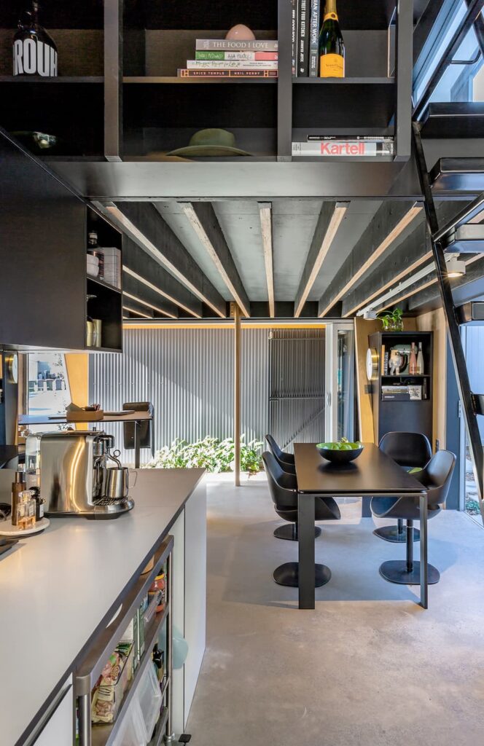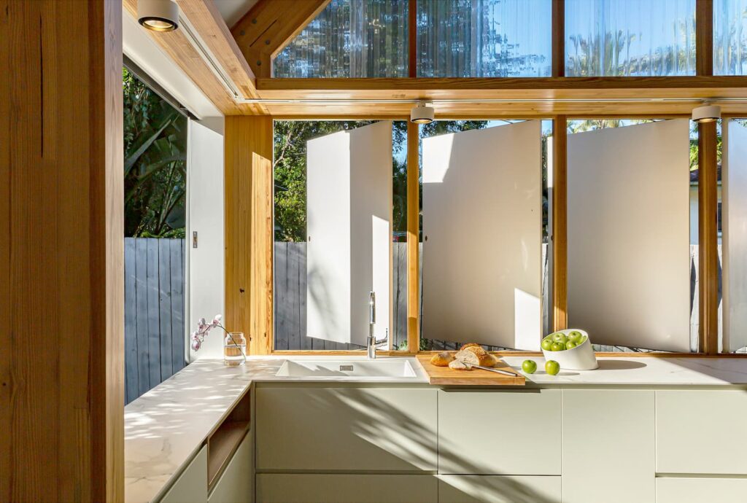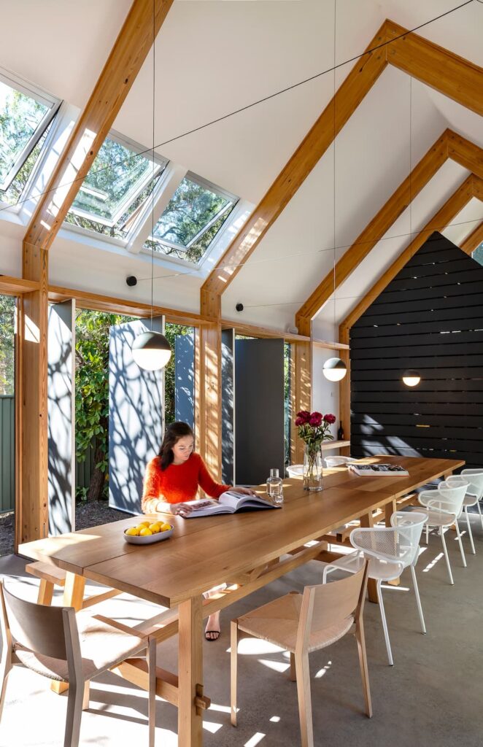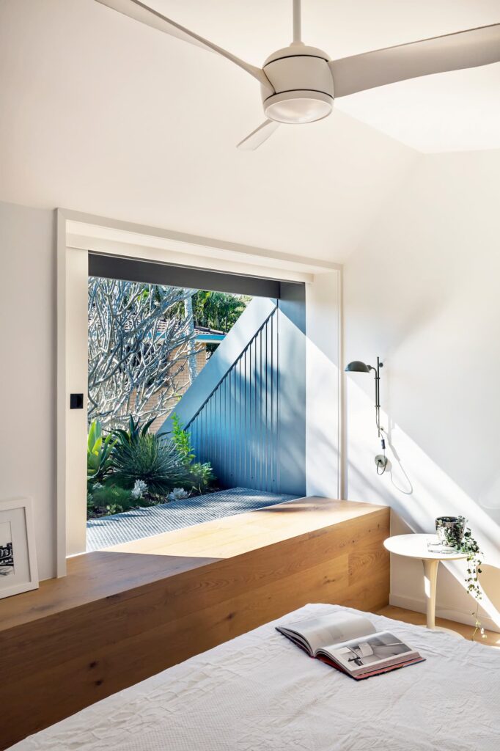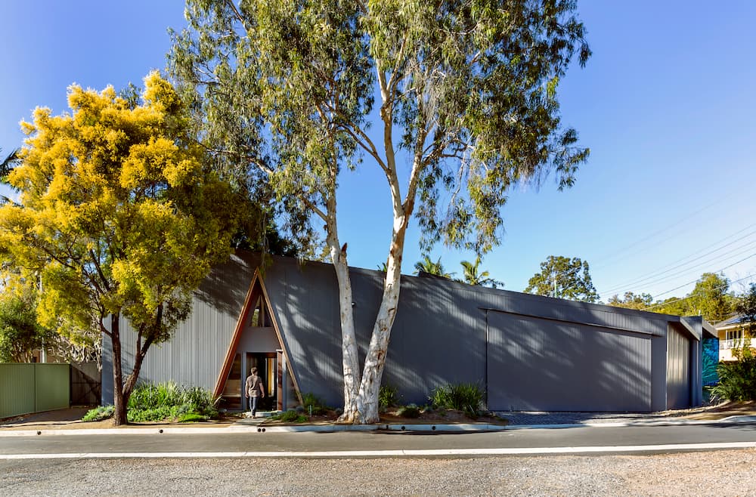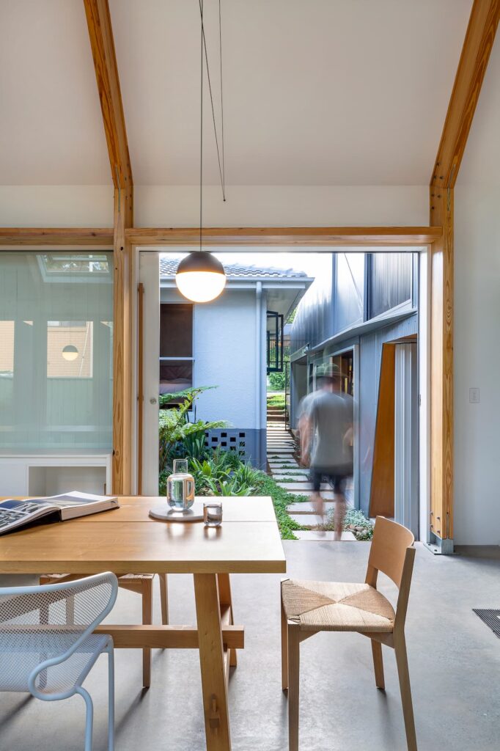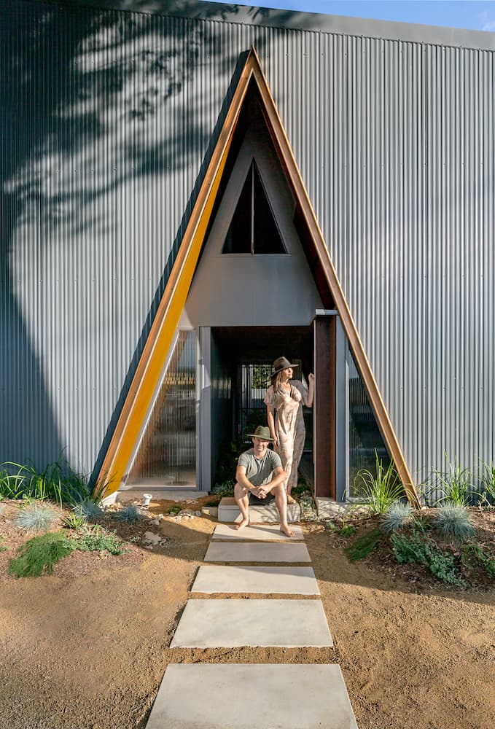Family Matters—A Trio of Pavilions in Brisbane’s South
Via a trio of pavilions in Brisbane's south, a multigenerational family has set themselves up for the most civilised of cohabitations.
In the quiet, suburban area of Mount Gravatt in Brisbane’s south, an existing 1970s residential dwelling has been transformed, and is now almost unrecognisable. Young architectural practice Alcorn Middleton has renovated and elevated the original house with the addition of two new pavilion buildings, now able to accommodate a multi-generational extended family. With the premise to renovate a childhood home in the most sustainable way possible, a three- section build was envisioned to connect both architecture and inhabitants together, allowing all to essentially live under one roof.
Centred around an open-air garden courtyard, outdoor pathways unite the two new pavilions with the original home across a single plot of 596 square metres. One pavilion is reserved solely for sleeping, the other for congregating, with the third structure combining both these functions in a compact footprint, with integrated amenities and home office. It is a build able to accommodate two couples (at differing stages of their lives) in two separate spaces, but united by a central pavilion with multi- use purposes for all the inhabitants. It creates a village-like connect-ability, with a feeling of independent living that also allows inhabitants to move between the spaces with privacy and room to move.
Founded by Chloe Middleton and Joel Alcorn, Alcorn Middleton is strongly influenced by the climatic conditions of south-east Queensland and northern New South Wales where they grew up. Peakaboo House ably responds to context and client, showcasing how sustainability and innovation can be implemented to create something truly purposeful and practical.
As Middleton’s childhood home, her work with Alcorn came into play. “Our focus was on the business and this was helping not only as a project that we could showcase, but it was also helping mum, because I’m from a Filipino family, and that’s where that idea of multi-generational living is really inherent,” explains Middleton. “She is so used to having her brothers and sisters around, and we always have uncles and aunties coming around, but she knew the house needed doing up.” Both Joel and Chloe decided it was a great opportunity to utilise their skills, save costs (the total pre-COVID build cost was $550 000) and help their family at the same time. Chloe presented the case to her mum. “We could do something interesting, live together and support her and Dad who ended up developing dementia during that time,” she says. “So that was really great that we were here”.
The design duration of the build was nine months, with construction only 11 months. The existing suburban house was already of sound condition and craftsmanship with concrete walls and hardwood floors and no need to demolish a well-built structure. At the time of design, the price of steel posed a structural design challenge for the new pavilions which Alcorn Middleton solved with a more cost-effective exposed timber portal construction. Passive ventilation is achieved through carved breezeways, and pivot doors and windows, while the 5.5-metre pitched ceiling in the shared pavilion allows hot air to escape through skylights. Equipped with solar panels to charge the family car, the additional energy is used throughout the build as needed, with the design already extremely energy efficient and sustainable. A play on words, the name Peakaboo not only describes the highest ‘peak’ where the two pavilions meet, but also the peek-a-boo type viewpoints the new spaces allow on the garden and original house through modular windows and doors.
Trained in both architecture and interior design, Joel and Chloe have worked together for over a decade. Initially establishing an architectural collective called kahrtel with friends in Brisbane, they evolved naturally into their Alcorn Middleton joint venture, launching their new architectural practice with the unveiling of the Peakaboo House during Brisbane Open House in 2019. What they didn’t know was that their foresight would prove priceless when the pandemic hit in 2020 and a design such as theirs would keep family members close, something that has continued long after the pandemic. “When we did this model, it was sort of the first for Brisbane of this kind. I guess people were doing the granny flat kind of thing, but we integrated it into the whole style of the house,” explains Joel. “It’s like a village, we have all these series of levels and changes. It’s not too dissimilar to [how it is in] South-East Asia, where the family lives nearby to one another.”
At a time when both human connection and building biology is of utmost importance, with social, economic and environmental issues relating to social aspects of aged care, housing affordability and densification, this multi-generational home creates a blueprint for what is possible on a small site to create a new housing typology for modern Australia.
Specs
Architect
Alcorn Middleton Architecture Office
www.amao.com.au
Builder
BSM Building
Location
Yuggera and Turrbal Country. Brisbane, QLD.
Passive energy design
Three strong axes delineate three new and separate entrances onto the site via each pavilion. These axes also carve out unobstructed breezeways for passive ventilation throughout the site, allowing it to permeate through the building. The 5.5-metre pitched ceiling in the communal pavilion allows the hot air to rise and operable skylights ensures it can also escape. Pivot doors and windows populate most of the eastern and southern elevation of this building, directing and framing views, but most importantly funneling cross-ventilated breezes through the space, with opposite or adjacent larger openings facilitating this.
Materials
There was no need to demolish a perfectly good functioning house. Fortunately, the position of the existing house on the block and the extensive overgrown backyard afforded adequate room to propose the two new pavilions. The additional pavilions enclose and wrap around the existing house, leaving space in the centre for an ornate garden court. This wraparound extension protects, shields and disguises much of the activities within the block, aiding privacy. Early design outcomes employed large span openings, requiring the use of steel beams. Indicative pricing surrounding the use of steel posed a financial challenge. Working with the structural engineers, a more cost-effective exposed timber solution was elected. This resulted in coupling a portal frame construction with standard door sizing widths to achieve a cost saving of approximately $50 000. In addition to providing a more dynamic and rhythmic interior, the portal frames were championed as the functional hero in the space.
Flooring
New concrete slabs are high strength 32Mpa (burnished finish) and have sufficient solar access to ensure the thermal mass is functional. Where there is carpet, 100 per cent New Zealand wool carpet has been supplied by Bremworth. All hardwood timber flooring in the existing home was retained, sanded and re-stained in Feast Watson “Japanese Black”.
Glazing
Windows are powder-coated aluminium and western red cedar timber-framed, with Viridian low-E clear double glazing, Breezway louvre inserts.
Heating and cooling
The north-western façade of the self-contained pavilion is large and monolithic, rising from the north-east and sloping dramatically to the north-west. No windows along this façade allowed for maximum insulation in the walls to protect from the harsh western sun. In the winter the common pavilion concrete slab receives substantial solar exposure if the six pivot doors are open, as well as the operable skylights with wireless built-in blinds that are programmed for various times of the year. Velux solar powered skylights located in both new pavilions in the highest areas above the living rooms acts as a thermal chimney throughout summer, expelling the internalised hot air and providing additional ventilation.
Hot water system
Hot water is provided by a 315-litre Thermann electric storage unit.
Lighting
The house uses low-energy LED lighting from well-known European brands such as Artemide, Flos, Muuto and Eutrac.
Energy
Power is generated by a 6.6 kWh grid-connected Fronius system with smart metre for complete home monitoring
