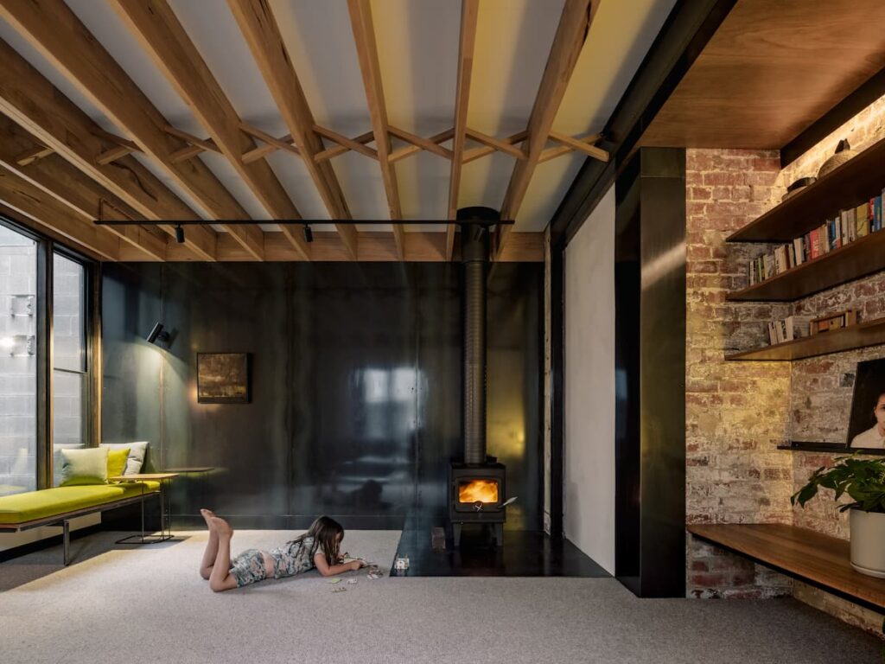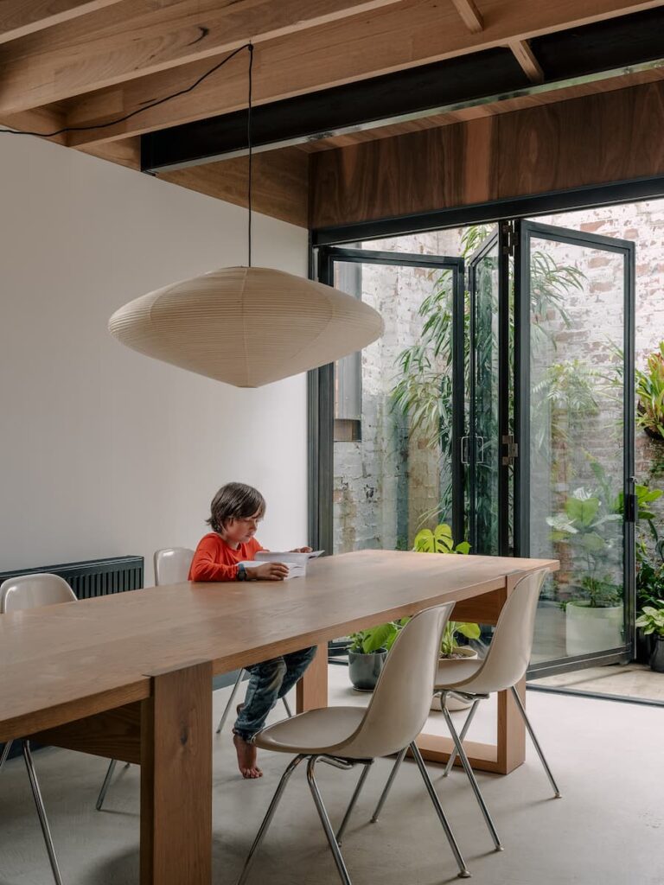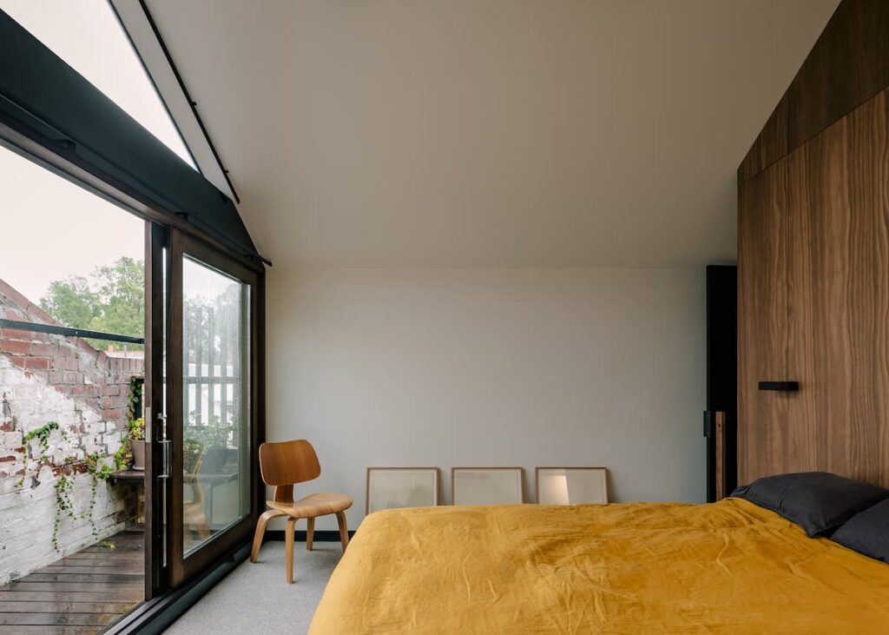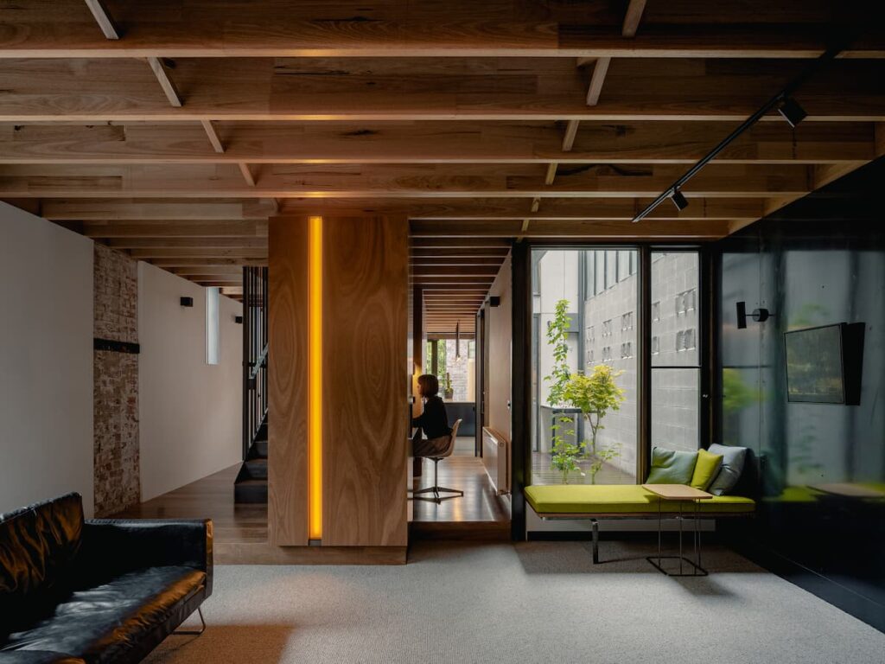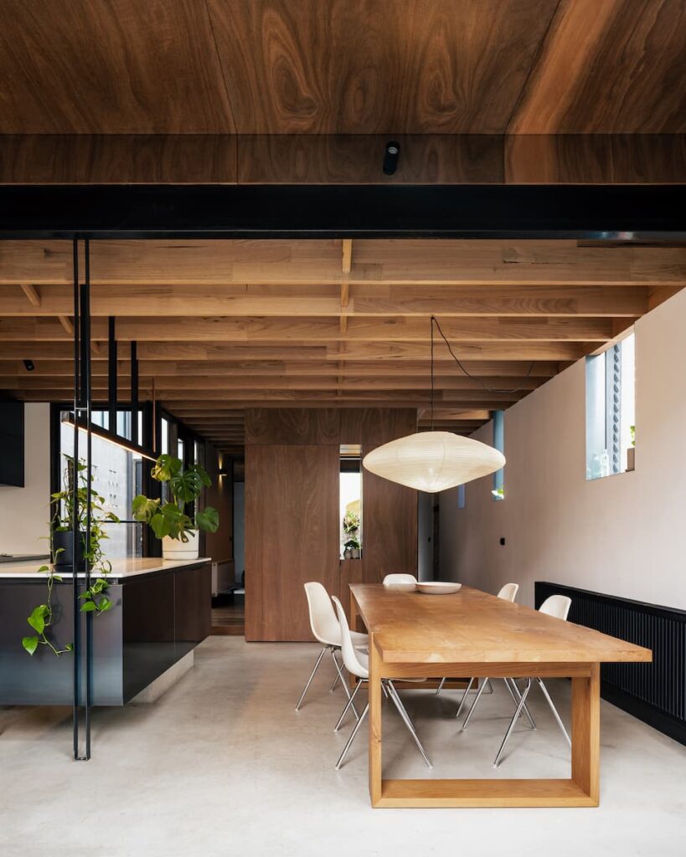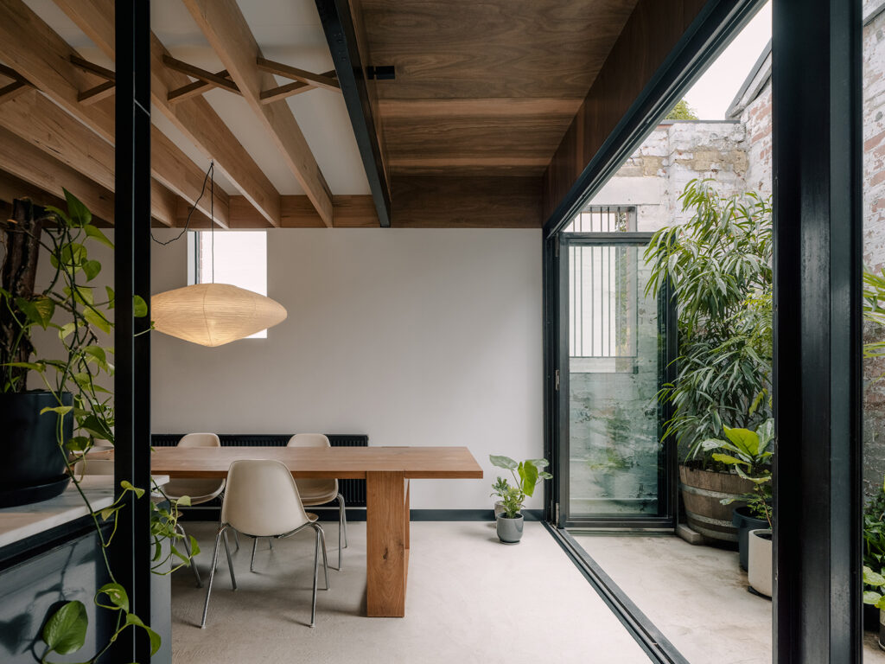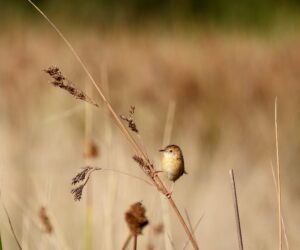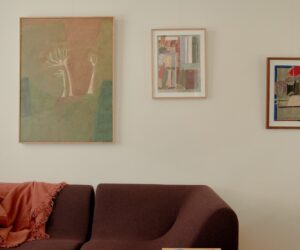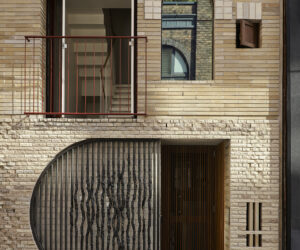Ensconced—Heritage-listed Building Turned Carlton North Family Home
Two very different architects, a trusted builder, a tight budget and an unusual heritage-listed building in Carlton North have combined to create a compact family home.
Architects can struggle to get a foothold in the housing market like the rest of us. When Multiplicity’s Ellen Kwek and Six Degrees Architects’ Michael Frazzetto teamed up with a pair of former sharehouse flatmates in 2011 to pool their resources and buy a beige 90s office in a former 1890s tram warehouse, they knew they’d be able to subdivide the heritage-listed property into two interesting homes.
Sitting in what was once the printer room – now a convivial kitchen filled with light from all directions and views across a front courtyard through to Carlton North’s lovely strip parkland opposite – they wryly recall initial plans to subdivide within a year, retain the heritage-listed brick walls and gut the interior to start again. In reality, by the time they got a feel for the place (including elements like courtyards worth retaining), saved for a renovation, designed and re-designed it as many times as you’d imagine a pair of architects might, and obtained planning and heritage approvals, the subdivision happened four years later and the renovation eight. “It was good thinking time,” Ellen says. “Being architects, you can’t not keep thinking about the next option.”
The pair brought with them complementary architectural A-games. Ellen’s a detail-oriented residential architect whose thoughtful materiality is evident throughout, from earthy, hexagonal Japanese tiles in the elegant upstairs bathrooms to joinery veneer of spotted gum cut thicker than usual to enhance tonal variations. Michael has studied landscape and planning and is drawn to the big picture and memorable gestures inspired by years of hospitality projects. Hence a café aesthetic so alluring it occasionally draws in passersby ready to order coffees, and an outdoor shower positioned on an upstairs deck to frame moonlit skies. The latter created a ritual so comforting at day’s end (followed by marshmallows toasted on the living room fireplace) that it helped the young family of four through Melbourne’s arduous extended lockdown last winter.
Ellen and Michael agreed early on that to maximise light, ventilation, greenery, functionality and flow in the 60-square-metre interior, they’d place a north-facing front courtyard inside heritage-listed brick walls flush to the street, linked via floor-to-ceiling bifold doors to a kitchen and dining space that’s the setting for “80 per cent of family life”. It’s an unconventional entrance for an inner-Melbourne suburb more accustomed to internalised Victorian terraces. But it works, and it’s inspired by the designers’ travels to Mexico and Morocco, where front courtyard gardens are warmly embraced for their intriguing semi-seclusion and element of surprise.
“Most terraces have a front yard but it’s not really used, it’s more public,” Ellen says. “This has got a semi-private feel.” “We love courtyard housing,” Michael adds. “The house is built to zero lot lines and you step into this world that’s protected. A sanctuary.” “In our situation, there is still a lot of interaction with the street,” Ellen says. “We have visual connection when we want through a gate – you can completely close it off or have it half open. You can glance through from our kitchen to the street, and people who know us do wander in,” she says with a laugh. “We can hear the school, we can hear kids outside, and there is a bit of incidental interaction because of that. By having the kitchen and dining space at the front of the house it is still quite social.”
To create maximum bang for buck they prioritised interiors. Opting for simplicity of forms and external finishes allowed them to use beautiful, robust, semi-industrial materials they love and deploy purposefully. Hence concrete and granite floors, rafters of Tasmanian oak with herringbone blocking, reflective surfaces like mirrored splashbacks that amplify space and green vistas, and textural spotted gum feature walls and freestanding service pods at the centre of both levels. The latter conceal practicalities like stairs, storage, bathrooms and laundry, leaving surrounding space free-flowing and functional. Black steel is applied liberally throughout: in window frames, kitchen detailing and even a shimmering feature wall in the light-filled living room at the rear of the ground floor.
A side courtyard floods the home’s core with light, downstairs and above, where the children’s subtly different bedroom nooks feel like treehouse cubbies. The adults luxuriate in a relatively palatial retreat that makes compact living feasible.
“Partly the idea was maybe we can just build a very simple box, and the money then goes into the fit-out,” Michael says. “We definitely weren’t of the school of having a heroic external form. That’s just a bit of a yawn to be honest.” “We come from practices that use semi-industrial materials for their natural patina and textural qualities,” Ellen says.
Working closely with trusted builder Nick Wilson was central to the project’s success. “We had 100 per cent trust in the builder,” Michael says. “He did all these things he knew we’d love.” That included making the kitchen’s brass-lined pendant light and leaving a little leaf print in the slab. “We left his name on that bit of steel there,” he adds. “I love that they spelled his surname wrong.”
Specs
Architect
Ellen Kwek and Michael Frazzetto
Builder
Nick Wilson, Caedman Constructions
Joiner
Colonial Cabinets
Location
Woiworung Country. Melbourne, Vic.
Passive energy design
The active morning areas of the home i.e. the kitchen and dining are oriented to the large north-facing glazed bifold doors. This is partially screened by the brickwork courtyard wall but in winter allows for direct sunlight penetration into the space and absorption into the concrete slab/thermal mass. The lounge room was given priority for late afternoon/evening sun being oriented to the south-west, at a time when the family gathers and relaxes at the end of the day. All main communal spaces are ventilated through Aneeta sashless sliding windows or glazed doors in two directions, allowing for cross-flow plus ambient daylighting or direct sunlight. The insulation and overall design provide for a low heating usage comfort level and no cooling was necessary to install.
Materials
The ground level concrete slab has been wholly retained to save on cost and new materials with only a thin screed layer laid over in part (for waterproofing) with troweled finish. Because the simple upper floor form and bedroom program did not require large structural spans, no new footings were required and structural members were largely timber save for two steel beams at either ends of the upper level. The structural joists were left exposed and clear-sealed for added warmth to the material palette at a low additional cost. The heritage-listed original brick walls were retained and lightweight walls were built within with high value insulation and an air gap. The internal feature walls are spotted gum, Big River Timber “Armourpanel” and “ArmourCab”, matching Big River Timber “Armourfloor” floorboards also in spotted gum. The kitchen island bench is a marble slab offcut from a previous project and the main bench is concrete poured by the builder. Granite floor tiles from Classic Ceramics, glazed ceramic tiles from Academy Tiles and sanitaryware and tapware from Caroma and Clark. Natural cork to selected walls. Solid spotted gum stair treads,
shelves and bench in living room. Loba timber sealer products to all timber and veneer/plywood panels.
Flooring
Carpet is Godfrey Hirst “Petra” 100 per cent wool carpet from Mr Carpets. Perforated steel flooring with a powder-coated finish.
Glazing
The house features timber-framed, double-glazed windows and sliding doors on the ground floor and first floor. Steel-framed glazed bifold doors are built by the builder in raw black steel, no painted finish.
Heating and cooling
Effective cross ventilation at the upper level reduces the need for heating and cooling devices. Hydronic panel heating is provided to the ground floor only, and heat is allowed to rise to upper level via perforated metal corridor floor and through exposed floor structure (plus small radiators in bathrooms), as well as a Nectre “N15” slow
combustion wood fireplace. The house also has a ceiling fan for the main bedroom.
Hot water system
Gas instantaneous hot water system and gas-fired hydronic boiler
accommodated internally (as no external space easily accessed).
Lighting
The house uses low-energy LED lighting from Mondoluce, Richmond Lighting, Coco Flip and Brightgreen along with a Noguchi “Akari” paper pendant.
