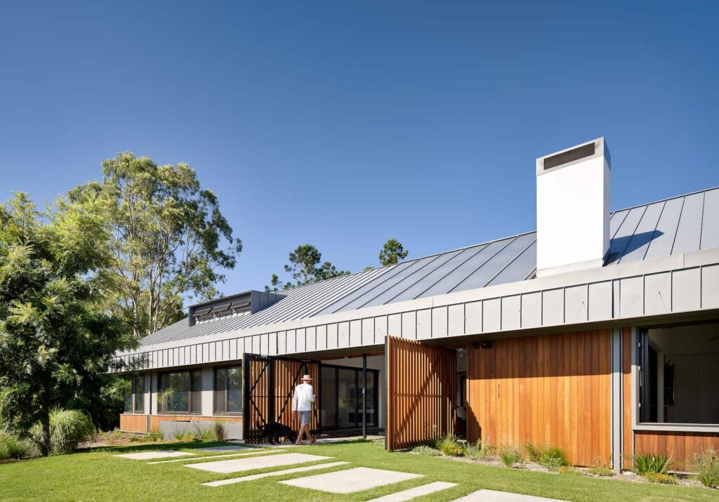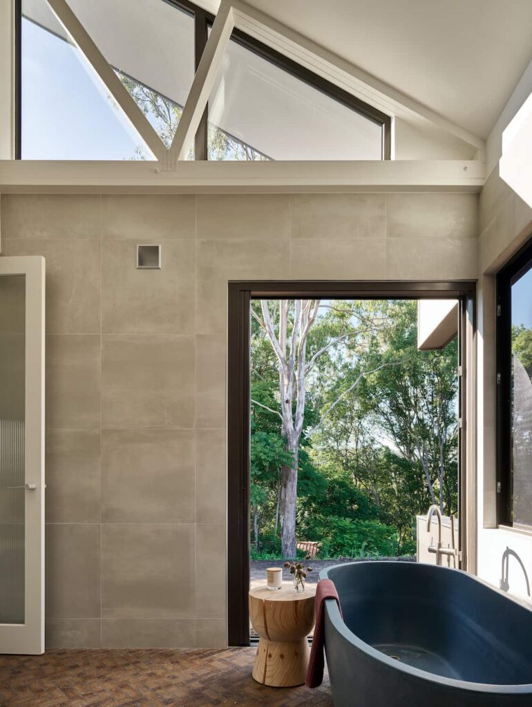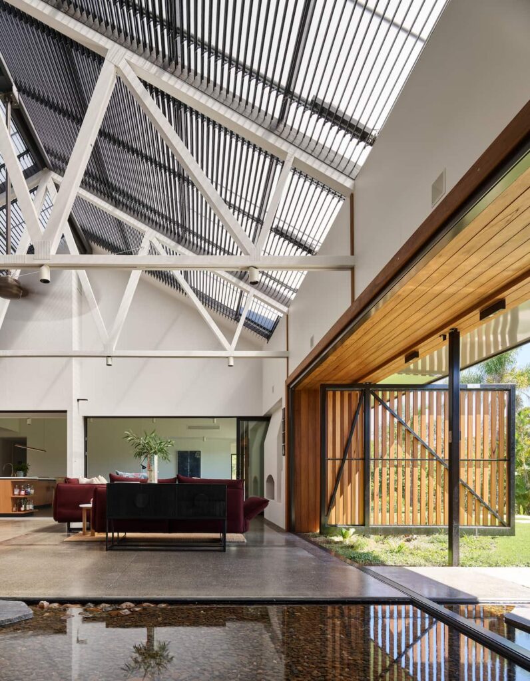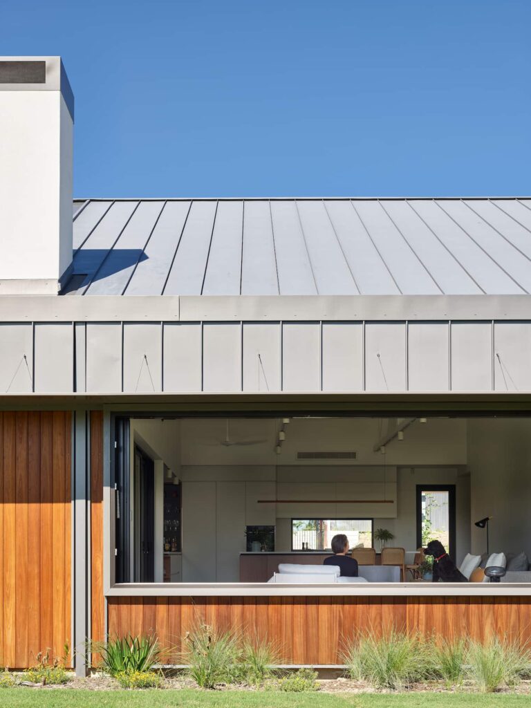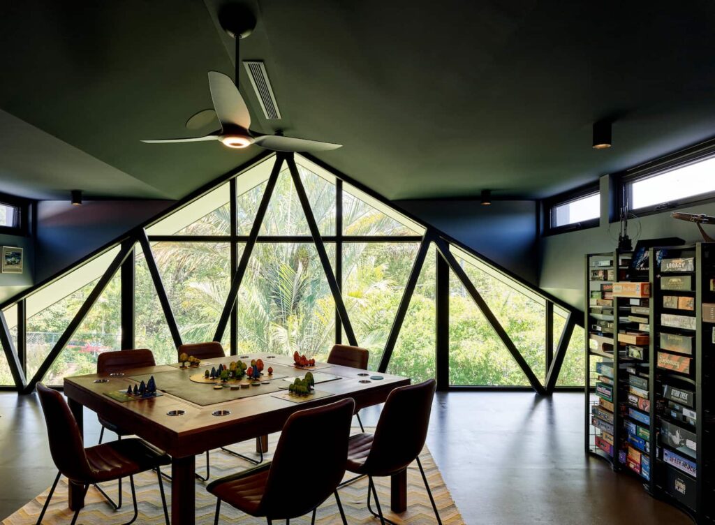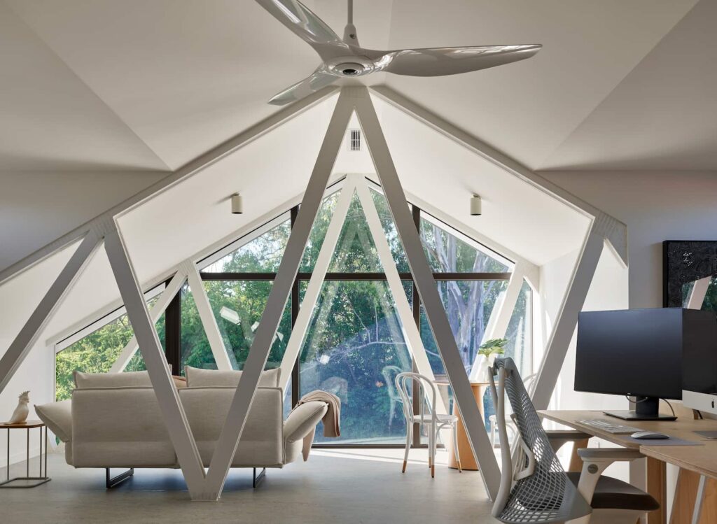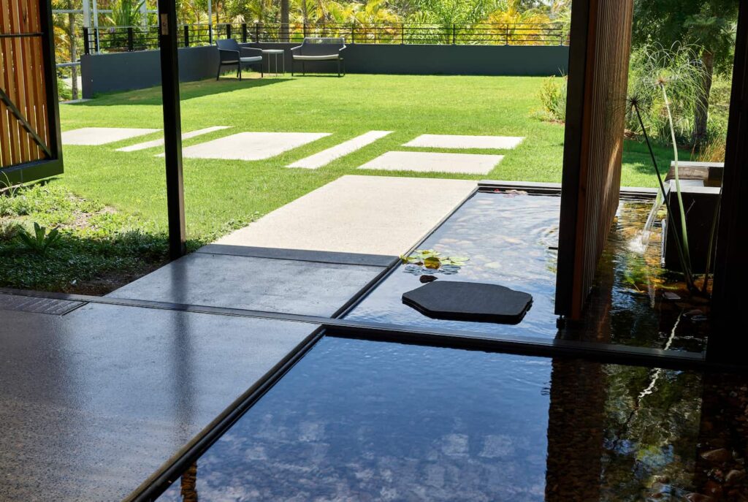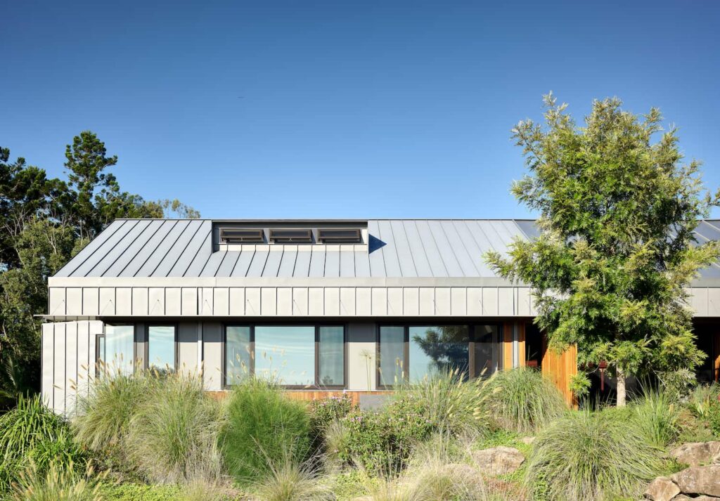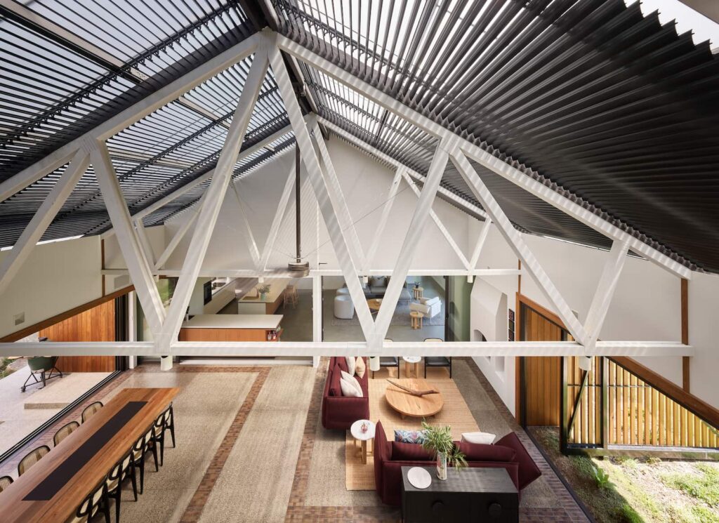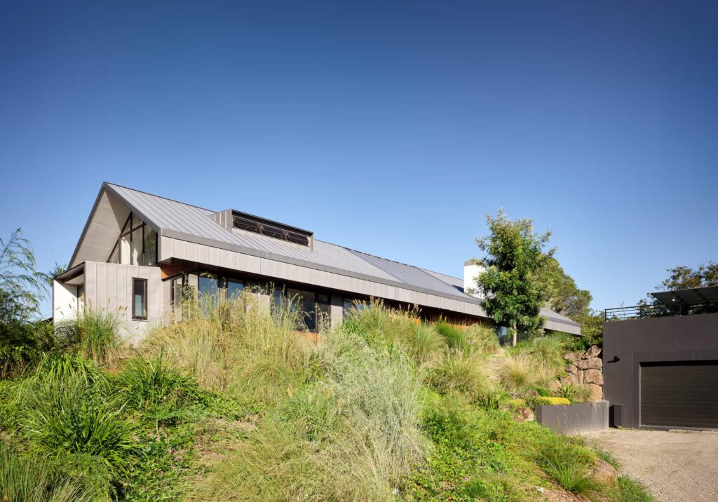Dux of Luxe—Sustainable Luxury Home in Picturesque Currumbin Valley
Perched within the picturesque Currumbin Valley, Kingfisher House serves as a shining example of what it takes to build a sustainable luxury home within a suburban context.
With philanthropic roots, owners Sean and Christina envisioned their sustainable house as both a stunning residence and an educational tool for sustainable living. Their project redefines luxury homes by prioritising sustainability, striking a harmonious balance between craftsmanship and eco-conscious practices. Through this venture, they seek to inspire others to make sustainable choices when building luxury homes and demonstrate that luxury can be synonymous with sustainability. Designed by Peter McArdle and Teresa Wuersching of PTMA Architects, this home is one part of a flexible masterplan to allow future owners to adapt the configuration as the needs of the home change.
On the south-east corner of the site, a meandering creek is lined with lush vegetation, home to koalas, forest floor animals and a range of native birds. The land then ascends on a steep slope, culminating at the hilltop where the main residence stands. As severe termite damage was discovered in the original home, most of the structure had to be removed with the caveat that any existing fabric that could be reused, would be. The existing slab, roof trusses, original fireplace, swimming pool and granny flat were all retained. One of the key sustainability initiatives the owners drove was doing a carbon audit. Preserving and reusing these elements minimised waste and reduced the embedded carbon footprint in the project.
The new house is positioned atop the existing concrete slab and split into two pavilions seamlessly connected by a central, enclosed courtyard. Each component has been carefully crafted to create a high-performance, well-insulated dwelling that maintains a comfortable temperature and takes full advantage of the favourable sub-tropical weather. The strategic relocation of the garage closer to the streetscape allowed superfluous driveways to be removed which allowed the landscape to flourish with natives and edible gardens. “We tried to think of the local animals and to encourage animals to come up,” explains Sean. “We didn’t want to have a habitat desert.”
The beauty of each space unfolds as you progress through the carefully designed entry sequence. Approaching the house, one walks alongside native garden beds and a tranquil grassed terrace that offers breathtaking views of Currumbin Valley. Your journey continues to a discreet timber batten entry door beside a pond, where native fish gracefully cross the threshold into the courtyard beyond. When Sean and Christiana host, the spacious pivot door gracefully spans the pond and garden, allowing the courtyard to fully open.
The courtyard creates a communal space, while pavilions offer serene solace. “In a few months we will have two couples from overseas coming to stay with us right after we return from traveling ourselves,” explains Christiana. “So, we can share dinner in the courtyard then close down the pavilions for us all to rest.” It is comfortable all year round. The courtyard roof utilises polycarbonate for winter light and heat, while operable louvres block summer sun. Mechanical ventilation maintains year-round comfort by expelling excess heat. “I love coming out in the morning and walking through the courtyard to the kitchen. I’ve already walked outside without walking outside,” explains Christiana. The pavilions are adorned with artwork and loft spaces overlooking the treetops. The first pavilion houses the primary bedroom, walk-in closet, and a creek-accessible ensuite. The second loft features bedrooms, bathroom, a kitchen, living room, and a concealed games room accessed via a secret door. “In its current configuration, it is a three- or four-bedroom house but in the future, it could easily be a sixbedroom house,” says Sean. Power and plumbing have been extended to the loft to enable them to easily be retrofitted into bedrooms with an ensuite in the future.
The site’s masterplan envisions a small secondary dwelling and a third pavilion for independent living. Peter emphasises that “sustainability is more than just technology”. While initially designed for the current owners, the home’s ability to accommodate various groups, like friends or multi-generational families, enhances its overall sustainability through increased density. The goal is to maximise land use, leveraging existing infrastructure and public transport to serve multiple households.
This residence is a testament to the possibilities of sustainable living, proving that you can reduce your carbon footprint without compromising on style or comfort. It showcases the coexistence of luxury and environmental responsibility, serving as a blueprint for a greener future.
Specs
Architect
PTMA Architecture
ptma.au
Builder
Kai Construct
Landscape designers
Wernicks Landscapes
Interior designers
Hannah and Co
Location
Yugambeh Country.
Currumbin, QLD.
Passive energy design
The home is audited as being carbon neutral. It has a 9.1-star rating and is built over the existing north-east-facing slab of the original house on the site, to help reduce the carbon footprint of the project. The long axis includes substantial glazing to catch winter morning sun, with awnings to protect from summer sun. A substantial steel and hardwood pergola and awning to the west protects that side of the house from afternoon sun and helps connect it to the existing pool on the site. Double glazing with u-PVC frames to help reduce undesired heat gain and loss. The existing floor slab was insulated, and external walls are built above standard structural requirements for a more resilient home in intense weather events. The centre of the home is a substantial secured courtyard. Fly screens allow the house to breathe at night.
Materials
Substantial thermal mass is introduced into the home through the insulated concrete slab, and double brick internal walls in each pavilion. All paints are specified as low-VOC Resene paints. Externally a simple material palette was carefully chosen with Australian blackbutt cladding by Boral the main feature. High awnings, walls and roof are all standing seam natural zinc from VM Zinc for longevity, low maintenance, lower carbon footprint and for a well-sealed roof system with improved vermin and ember protection for bushfire risk. A mechanical vent system helps to expel stale air from the roof cavity to reduce the risk of condensation in the structure over time.
Glazing
Windows and doors are all double-glazed with uPVC frames by EE Windows. Select windows to loft space are motorised to allow control over time to improve venting of those spaces.
Heating and cooling
North and east orientations are favoured with larger amounts of glazing to promote winter warmth (though the original house was not ideally oriented). The single room depth of the floor plan, combined with the substantial connecting courtyard allows effective year-round cross ventilation. Western glazing is well shaded with a substantial steel and hardwood pergola structure which can be tailored over time to balance summer shade and winter warmth. All rooms are provided with efficient fans, including Big Ass “Essence” fan to the courtyard, and “Haiku” fans to all other spaces. The courtyard and living area are provided with a mechanical vent system to extract and exhaust excess heat during the day or night in summer.
Hot water system
Hot water is provided by an electric heat pump and recirculation pump to minimise water waste while waiting for hot water to draw.
Water tanks
The home is designed for substantial rainwater storage, with 45 000 litres to be upgraded over time. The on-site sewerage system helps water select garden areas.
Energy
A 20kW solar PV array supplies energy to the Energizer home battery system which is designed to be supplemented over time to suit budget and demands. The site remains grid-connected to help reduce the need to oversize battery systems, and to allow excess energy generation to green the grid. The electric car is charged from a charger installed into the garage. The electric boat is charged from extension to the jetty on the creek.
