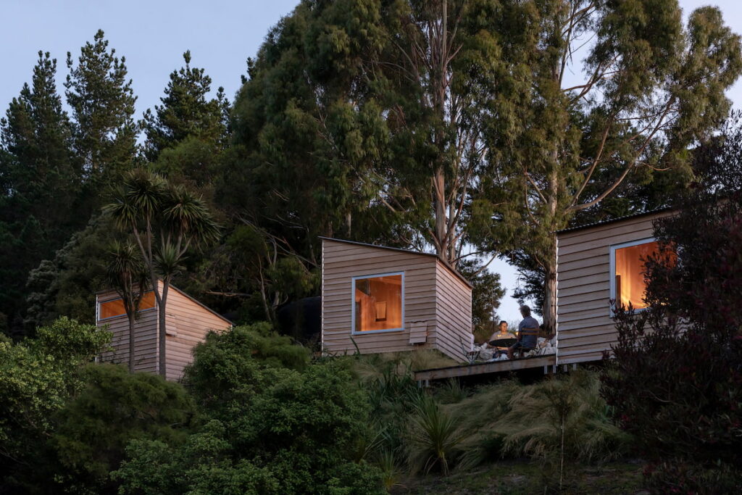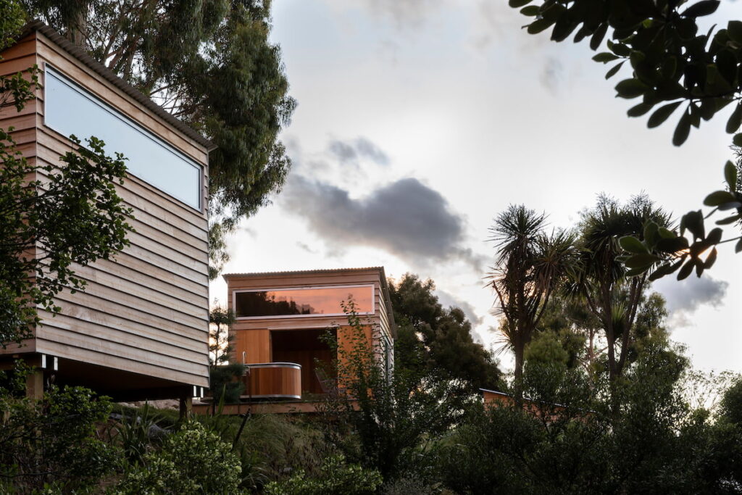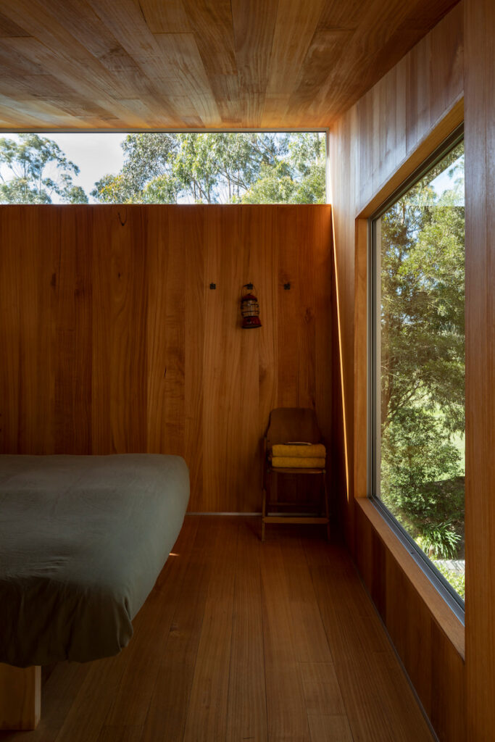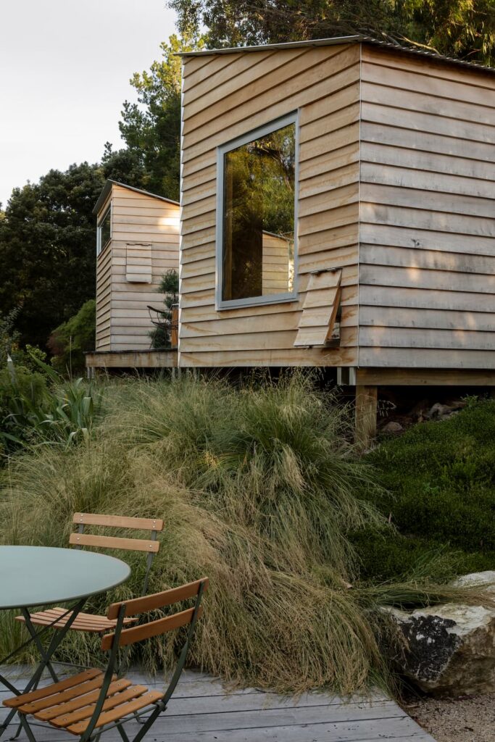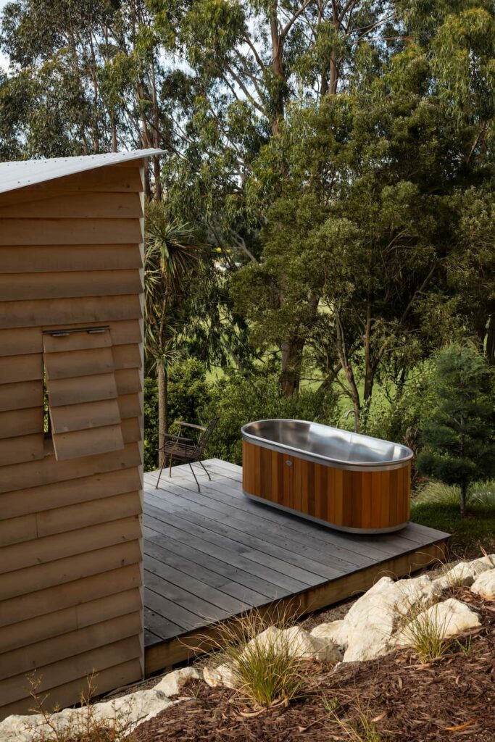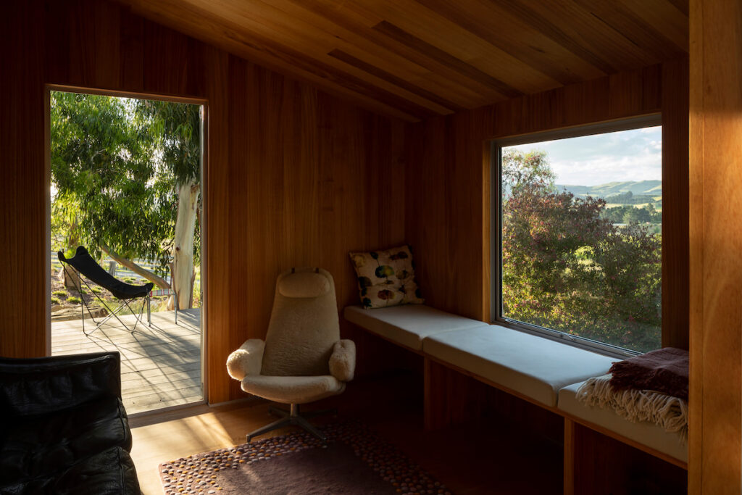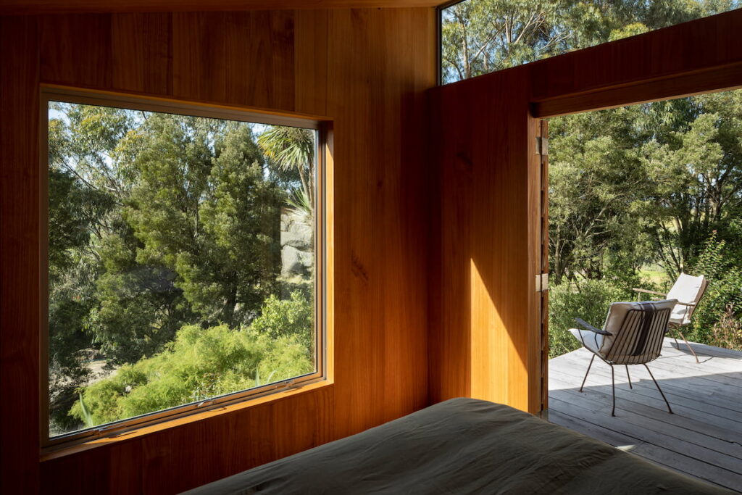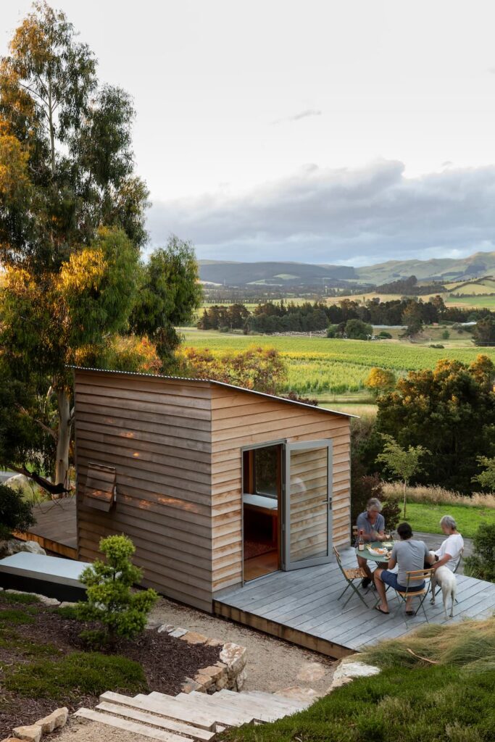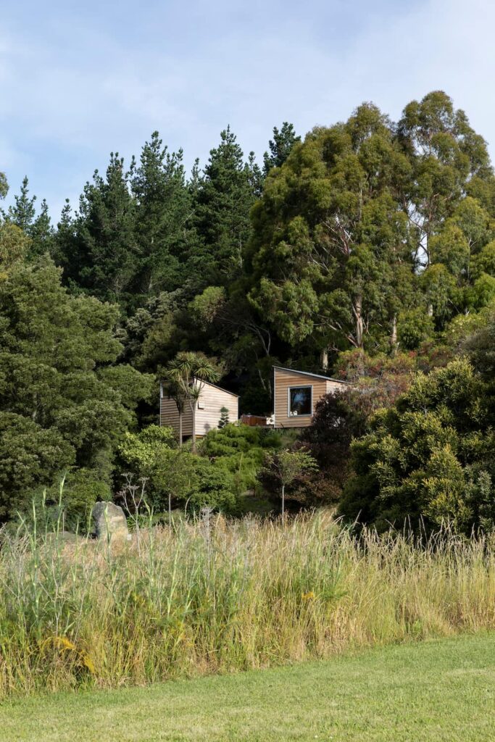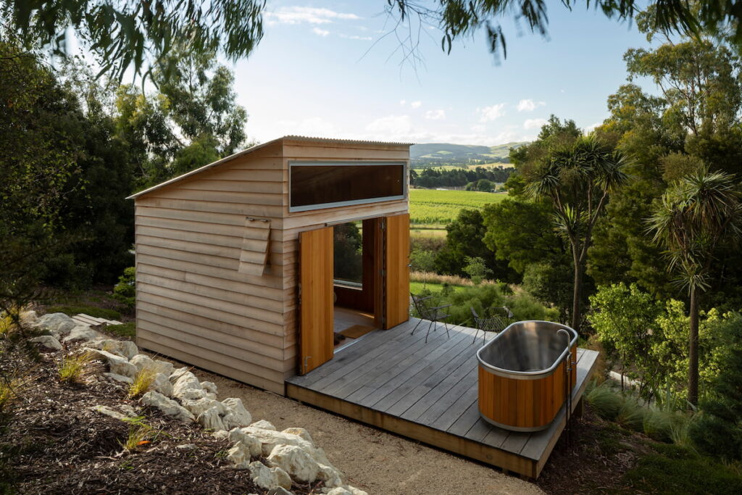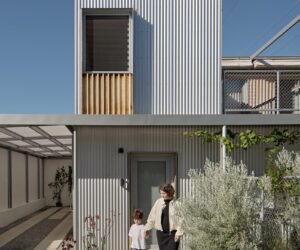Disconnected – Tiny Cabins in the Waipara Valley, New Zealand
A stand of tiny dwellings in a wooded grove work hard to give those who stay an abundance of quiet from a madding world.
With its clay and limestone soils, and a microclimate protected from the worst bite of the weather, the Waipara Valley in New Zealand’s North Canterbury is wine country with an edge. Savvy boutique producers have known this for around two decades, but it remains pleasingly undiscovered as a holiday destination, despite being an easy 45-minute drive north from Christchurch.
At Omihi, the owners of this property fell in love with the quiet beauty of the region, not too far from the city and literally next door to a winery. They bought a house that wine pioneer Russell Black had designed for his wife Kumiko and, frontrunners themselves, set about crafting a lifestyle that involved welcoming guests who had a nose for the finer things in life.
Trouble was, each time their Japanese-inspired home was rented out, they had to hotfoot it back to their city pad. They needed a retreat on the land to relocate to. In 2019, they asked Mike Callaghan and Prue Johnstone of Johnstone Callaghan Architects for a simple plan. “They wanted something rudimentary that they could live in for a day or two – a week at the most,” says Mike. The budget was tight, and they were keen to avoid a design that necessitated formal building approvals.
Cue a cabin – or make that three. At less than 10 square metres each, they flew under the council radar but, most of all, keyed into the couple’s vision for a low-impact escape where the focus was on being rather than doing.
In this relatively remote location, off-site fabrication seemed the way to go, but not in the usual manner. The bespoke project called for a highly crafted aesthetic, where the details were exacting. Mike knew just the man, though on paper he seemed an unlikely choice. Builder Clive Barrington founded a construction company known for multi-million-dollar, high-end residences that regularly scoop the annual awards. This was something different. “Clive built the cabins himself in his workshop – it became a labour of love,” explains Mike. “If he had an hour spare between meetings, he’d pop down and put a wall up.”
Built from the inside out, their make-up is minimal. Materials were sourced locally including Southland macrocarpa for the bevel back weatherboard cladding. They give the flavour of a traditional farmhouse and will weather-off naturally to settle into the backdrop. Inside, the cabins are encased (floors, walls and ceilings) in planks of 20-millimetre solid eucalyptus, grown in a plantation on the west coast. “Solid timber moves a lot so normally you’d include some negative [space] detailing,” explains Mike. “We wanted none of that.” Clive was assiduous in butting up the connections and wrapping the solid timber into the edges and door reveals.
The materials palette is as small as the buildings themselves and can be listed on one hand. Long-run steel roofing creates an agricultural feel; aluminium joinery is a crisp counterpoint to the rustic skin; fine aluminium trim finishes the weatherboard corners obviating the need for mouldings or coverboards; and Tasmanian blackwood used for decking was salvaged from the Lyttelton wharves after the Christchurch earthquakes.
Along a gravel road past the vines, visitors catch their first glimpse of the tiny trio nestled among the trees. The architects worked hard on the siting of the like-sized cabins – one living module and two as bedrooms – to ensure a sense of companionship but also of privacy. They were delivered on the back of a truck-mounted crane and hoisted into place. Apart from the decked platforms and the landscaping to connect them, job done.
The living cabin boasts a picture window facing north across the valley to Moores Hill while the bedroom cabins capture an eastern aspect of the established trees. Decks on the living cabin and the centre bedroom expand the footprint and offer shelter from the prevailing norwester.
Macro planning of the project is perfectly executed but it’s the barely noticed details that elevate the experience. This started with the footings. Each cabin rests elevated above the ground on six piles with double bearers. “On approach, you look up at the cabins, so we spent hours on site with tape measures and dazzle and string to limit their height off ground and keep the sub-floor clean by avoiding the need for any sub-floor bracing,” explains Mike.
Simplicity is the essence and in time low-lying natives will grow to disguise the underbelly of the buildings. The fundamentals of the brief, delivered to budget, remain, but with a twist. These off-grid cabins, meant as a backstop for the owners, have become a destination in themselves for a market where the chance to check-in, and check-out, is appealing.
Rented to family or a group of friends, the cabins are serviced by an amenities hut with an outdoor shower and a composting loo. For a touch of luxe, a freestanding bath has been added on one of the decks. Mainly the mood is of being in the moment – of which there are many for such a humble set-up. With no power, internet connection or heating, guests are compelled to wind down, talk to each other, and take in the environment, from the inescapable to the incidentals.
A window seat in the living cabin calls for a stretch and de-stress with a book or a glass of wine. The differing quality of light in each cabin is a gentle, dynamic revelation. And the birdlife – bellbird, fantail, wax-eye, blackbird, hawks, magpie and the occasional owl – that count this grove of eucalypts and cabbage trees as their own, becomes the melodic entertainment. With some planning, you may have visited nearby Black Estate for a languorous lunch so a platter of cheese and crackers put together at the concrete bench that is the sum-total of the outdoor kitchen should suffice. When the sun goes down, it’s time to retreat indoors. A rechargeable LED lantern provides soft illumination. In summer, timber vents ensure cooling airflow and, if the snow is freshly fallen, the thermal envelope is cosy and cocoon-like.
This is shelter at its most basic and best, and with a couple of other tiny-but-mighty projects in the pipeline, the Johnstone Callaghan Architects team has become inadvertent cheerleaders for the cabin typology. And why not? “We all lead busy lives,” says Mike. “Here, you can’t do much apart from sit and take a deep breath.”
Specs
Architect
Johnstone Callaghan Architects
Builder
Clive Barrington Construction
Location
Waipara, Aotearoa/New Zealand.
Passive energy design
The heavily insulated 10m2 cabins are off-grid and positioned to maximise solar gain through north-facing picture windows and north/east clerestory glazing. Shutters, concealed within the cladding when closed, allow for natural cross ventilation through each cabin with low- and high-level openings. The cabins are insulated exceeding code requirements to ensure they retain warmth.
Materials
The cabins are fully timber-framed and supported on six piles per cabin, or deck platform. The cabins are clad in locally sourced macrocarpa with folded aluminium trims and, around window and door openings, complementary aluminium joinery and corrugated profile metal roofing. The decking is salvaged Tasmanian blackwood from the Lyttelton Wharves following the Christchurch earthquakes. Internally, the floors, walls and ceilings are lined with local eucalyptus timber with a natural Danish oil finish. Folded metal nooks and skirting trim complement the richness of the timber.
Flooring
Flooring is eucalyptus solid timber with natural Danish oil finish on a timber structure and joists with a plywood substrate.
Glazing
Windows and doors are silver anodised aluminium with double glazing, or solid timber with macrocarpa cladding.
Heating and cooling
Glazing is oriented north/east for winter sun, and external shading
is provided by moveable umbrellas for summer to suit the time of day and wind conditions. Cooling inside the cabins is provided by the natural cross ventilation from the semi-exposed site. There is no additional heating apart from solar gain (and heavy blankets).
Hot water system
Hot water to the shower, bath and hand basin is provided by gas hot water heating.
Water tanks
Potable water supply for the property comes from a local rural water supply. Water tanks close by to the cabins are fed from a well, shared by a neighbouring vineyard, and are used for irrigation.
Lighting
There are no permanent light sources in the cabins. Users are encouraged to use candles and lanterns provided. The lanterns are portable rechargeable LED and are charged at the main house.
Energy
The experience is designed to be ‘elevated camping’ and rechargeable battery packs are provided. While the cabins do not currently have power connected, they have been wired in a way that they can be connected to a power supply in the future if the owners’ needs change.
