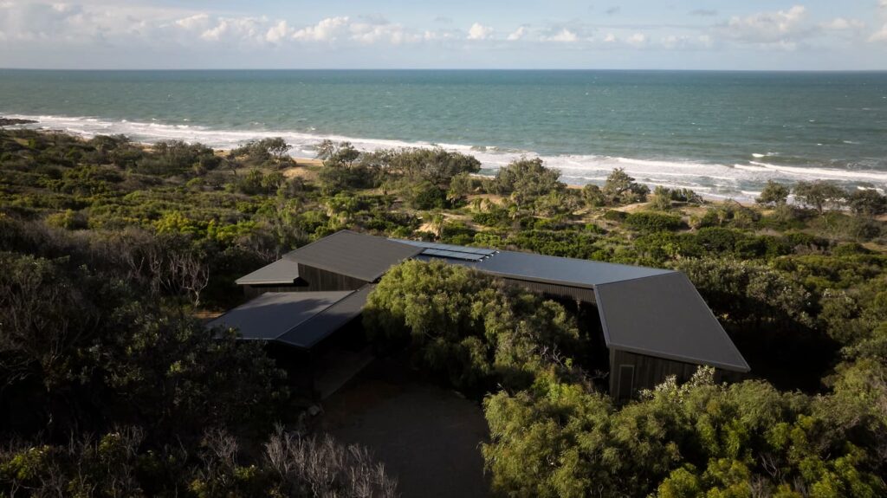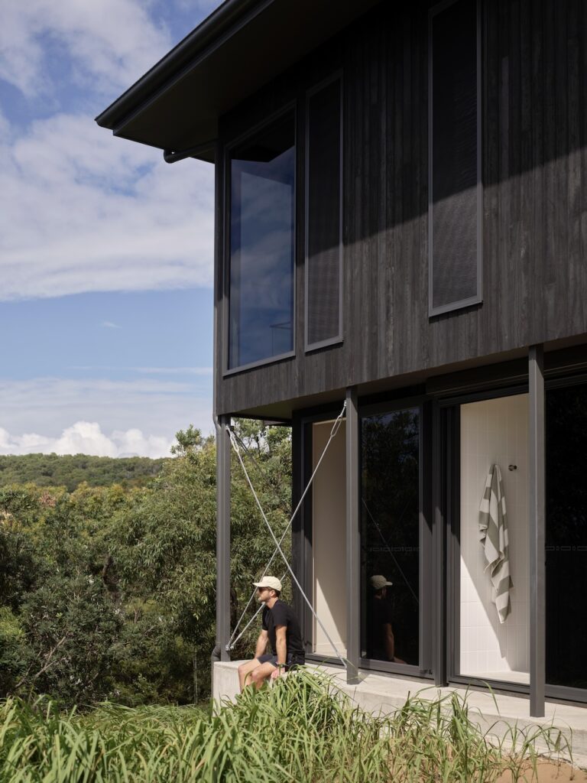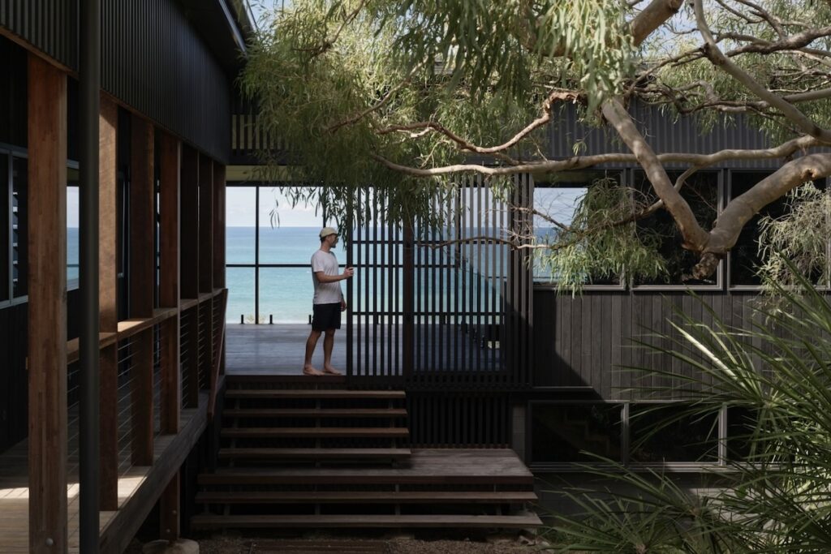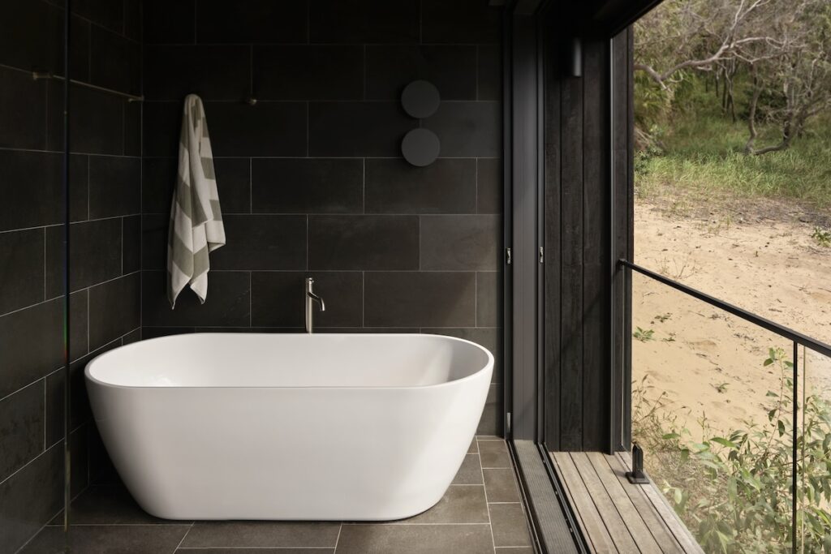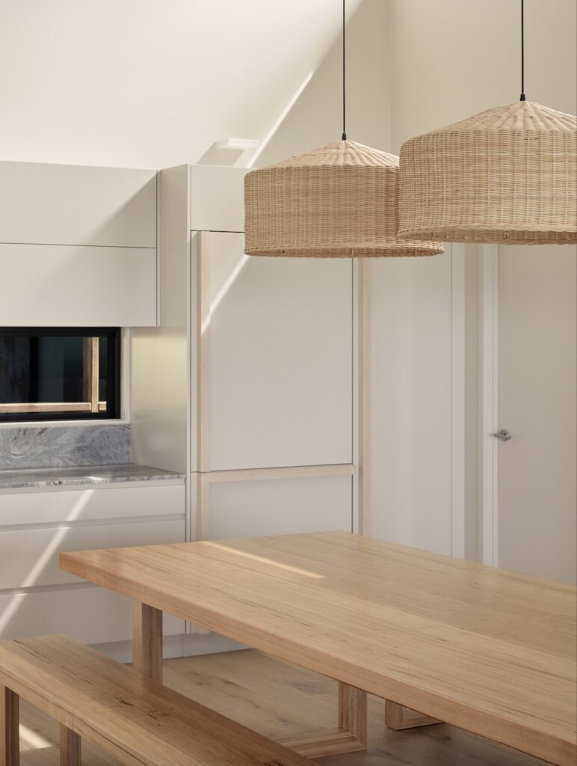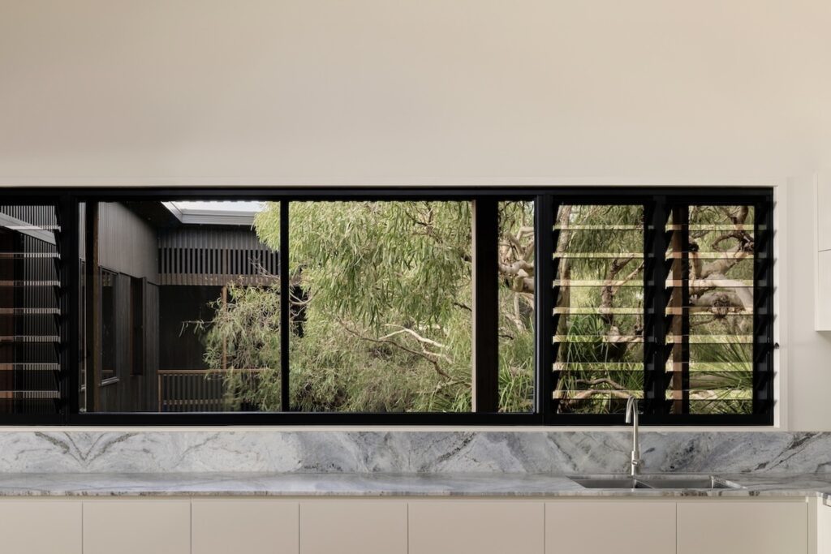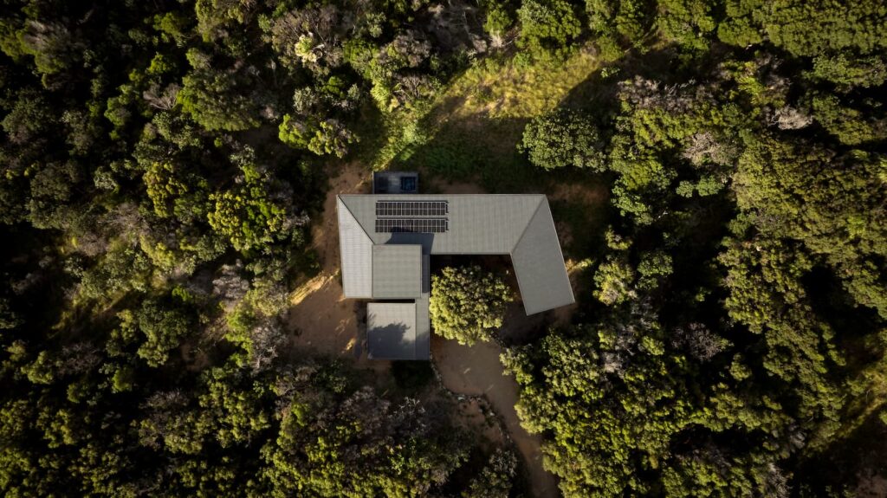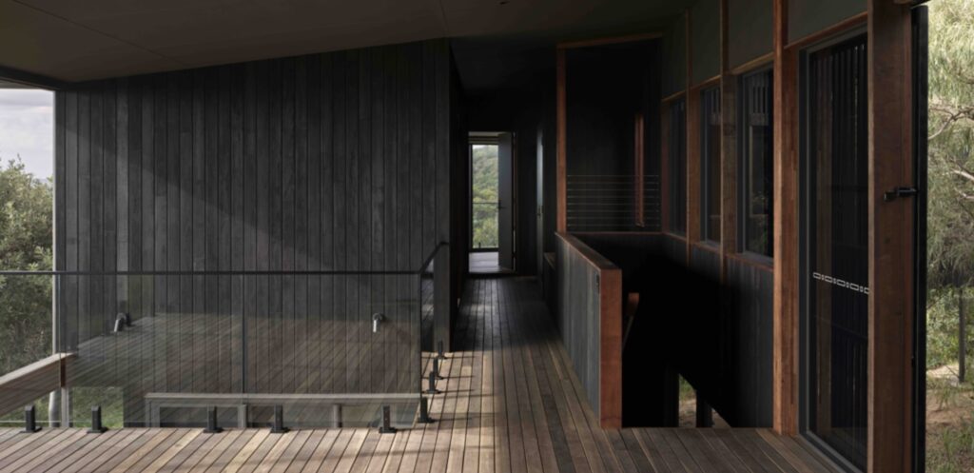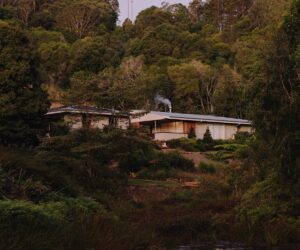Coastal Cloister – Agnes Waters Coastal Retreat
Crafted for creating memories across generations, a timeless coastal retreat embraces ocean vistas, surrounding bushland and family connection.
Owners Karen and Ashley Gullo instantly fell in love with the expansive ocean views and appeal of a large beachfront block within the prestigious Sunrise Estate of Queensland’s Agnes Waters. They envisioned a holiday home that would celebrate quality time with the family, hosting gatherings with their children and future grandchildren. Surrounded by bushland and scenic ocean views, it would serve as a tranquil retreat. Impressed with a prior collaboration, they again turned to Maytree Architects for the design.
“We appreciated the house being in an eco-estate, ensuring the area’s natural beauty remained protected,” explained Karen. The project required a careful balancing of estate guidelines, bushfire codes and a design that blended with the landscape. As part of this, the estate sought to limit building height beneath the tree canopy, ensuring the house is hidden at high tide to protect turtle pathways. To address these challenges, thoughtful architectural details are seamlessly integrated throughout, enhancing the home’s ambience and character. This can be seen from the strong connection of the entry sequence to the surrounding bushland all the way to the high durability specification of door hardware.
“The brief emphasised ocean views from every ensuited room, shaping the house’s long form,”
Carefully planned to descend the steep slope, the home minimises site disturbance, cut and fill, and tree removal, all while providing varied bush and ocean views under the tree canopy. Slim steel posts are the connection with the ground and ensure minimal intervention. The design encourages native vegetation to regenerate naturally by letting the bush reclaim disturbed areas.
“The brief emphasised ocean views from every en- suited room, shaping the house’s long form,” explains Maytree’s Rebecca Caldwell and Andy Keefe. The team quickly developed the u-shaped design around a prominent eucalypt tree creating a striking entrance framed by sweeping verandahs. A key consideration was ensuring the central eucalypt tree was sufficiently spaced from other trees for bushfire compliance.
Proceeding past the entry tree, the upper floor reveals breathtaking ocean views, accessible via elegant timber stairs, with expansive verandahs ensuring an uninterrupted connection to the serene outdoor scenery. The verandahs keep you constantly connected to the outdoors.
The design consistently balances vistas of framed bushland views and sweeping ocean panoramas.
The southern wing skews to capture vegetation and ocean views simultaneously, ensuring guest rooms benefit from both the surrounding bushland and the expansive coastal scenery. “As the project developed there were small ‘what if we did this’ moments,” says Karen, “[And] these turned out to be some of our favourite parts of the build.” Karen particularly loves the bluestone bathroom, which opens directly to the bushland. The rich, darker interior creates a cosy, intimate connection with the surrounding bushland and contrasts with the ocean’s waves rolling in the distance.
The material selection reflects this sense of duality. Inside, the warm oak floors paired with white walls and ceilings create a tranquil atmosphere, mirroring the nearby sandy beach. The kitchen is a perfect example, with expansive windows allowing natural light to flood the space, complemented by the bright
materials that promote a peaceful setting. The dark window frames connect with the exterior material choices. Outdoors, the charred timber façade subtly acknowledges bushfire resilience while achieving a striking yet balanced difference to the calm interior.
Constructability was key for Rebecca and Andy, leading to a design of 1200mm segments that reduced spans, simplified details, minimised materials and favoured sustainable hardwood over steel. This grid is expressed in the architectural elements as you walk through the corridors…you feel the rhythm of the columns guide you through the space.
Combining modern luxury with the enduring charm of nature, the Agnes Water Beach House offers a harmonious and resilient retreat, ensuring a timeless connection to its surroundings for generations to enjoy. This house stands out by embracing both the bush and the sea, offering distinct architectural ideas beyond typical ocean-view homes.
Specs
ARCHITECT
Maytree Studios
BUILDER
Maiden Homes
PASSIVE ENERGY DESIGN
Because the main views of the house are orientated to the ocean in the east, the challenge was in how to deal with the heat from the summer morning sun. The building mitigates this through a relatively dark low-E glass which appropriately reduces glare and matches the dark cladding of the building. The lower-level barbecue area is nestled into the hillside and is a cooler space to use in the afternoons. Passive design is achieved through prevailing breezes and good ventilation.
A single loaded corridor along the whole spine of the building allows all rooms to have at least two openings to take advantage of cross ventilation. Perched on the hillside, the project was more about controlling the surplus of breezes with louvres and appropriately sized openings more than it was an effort to capture them. The design provides comfortable living with low energy use year-round.
MATERIALS
At ground level a concrete slab, blockwork and painted fibrecement are used for durability, low-maintenance and bushfire resistant to withstand this coastal location. For low-maintenance purposes materials were selected without an applied finish. Durable materials such as unpainted blockwork and charred timber will age gracefully in the harsh environment, which means there is no need for repainting the building every few years. Wall and window cladding uses charred secret fixed shiplap cladding in ironbark. Supplied by EcoTimber Group, this material was chosen for its bushfire resistance, low maintenance and aesthetic. Other external finishes include Boral spotted gum timber decking, formed concrete to the base of the building and Adbri masonry blocks in “Ebony” to the lower level. Roof drainage from all roof areas run to a large in-ground 74 000-litre concrete water tank which provides water for the entire house. Colourbond Lysaght “Custom Orb” roof sheeting in “Monument” is used to sheet all roof areas.
FLOORING
Boral spotted gum timber decking is used for all external hallways and living areas. Upstairs internally Trojan Professional engineered timber flooring in “Limed Alpine” is used throughout. Honed concrete is used downstairs internally and was chosen as a durable, low maintenance and easy-to-clean material for this hard-weathered, sandy landscape.
GLAZING
Windows are powder-coated and aluminum-framed from Bradnams Windows and doors have grey tinted low-E glass for solar protection and insulation from National Glass.
HEATING AND COOLING
The use of a timber structure serves as a lightweight solution, allowing for faster response to cooling breezes and reducing heat retention. This choice supports natural ventilation and enhances thermal comfort by minimising heat storage. A 12.5kW Mitsubishi electric ducted system cools the bedrooms and the kitchen/dining room in the tropical climate. Bedrooms have the further option of a Martec ceiling fan from Beacon Lighting. External shading is created from large overhangs, ensuring the external living areas are well protected from summer sun.
HOT WATER SYSTEM
Hot water is provided by an Apricus tube collector with storage tank and Rinnai gas booster.
WATER TANKS
Rainwater from all roof areas is directed to a 74 000-litre concrete tank which provides water for the entire house. Rainwater is also collected in a polycarb slimline rainwater tank which provides water for the spa.
LIGHTING
The house uses low energy LED lighting from Lumen8 and Beacon Lighting.
ENERGY
Blue Mantis Electrics 6.6kW solar generation system provides energy to the property.
