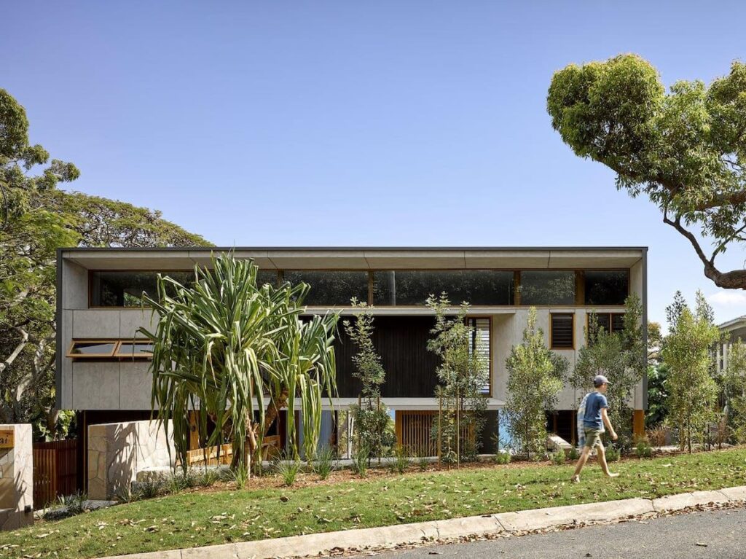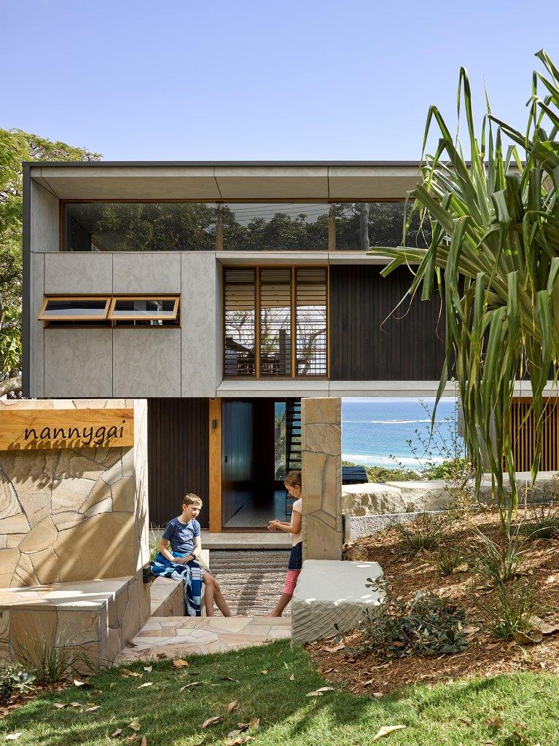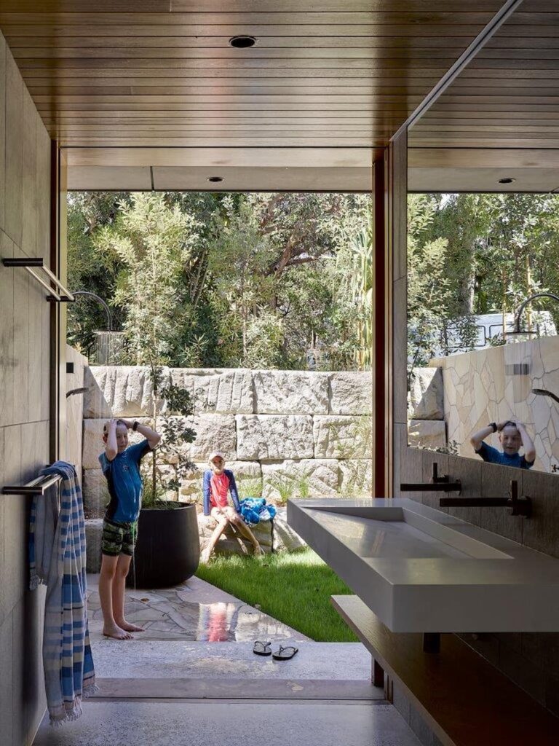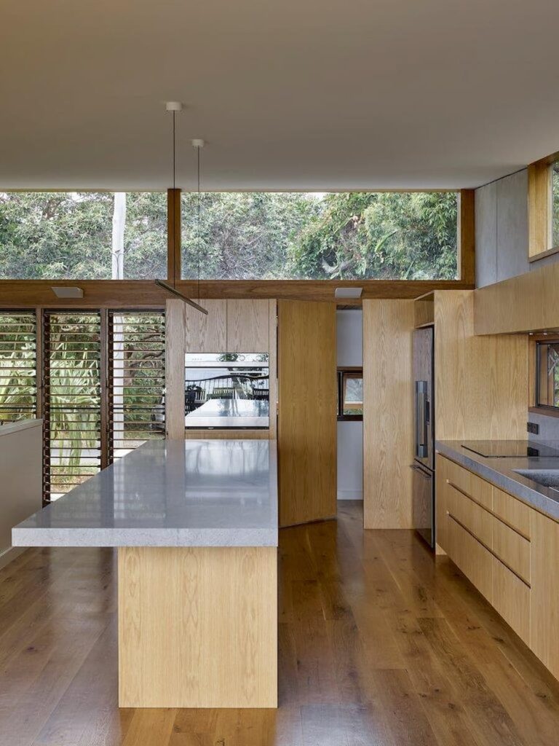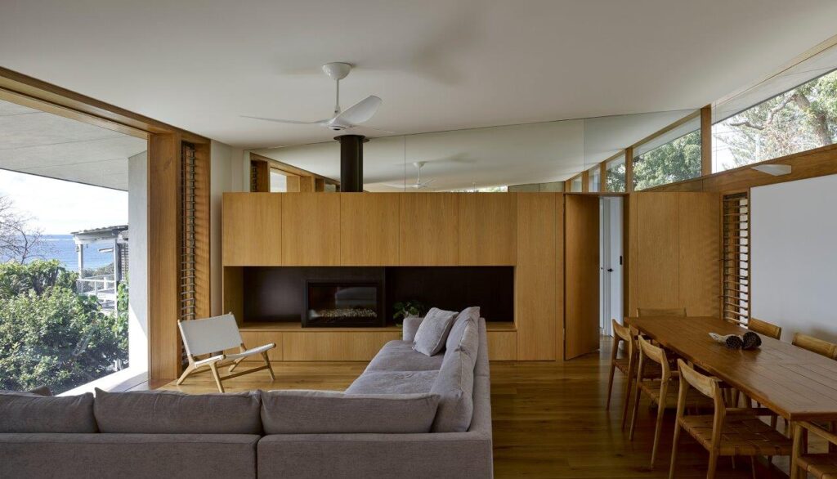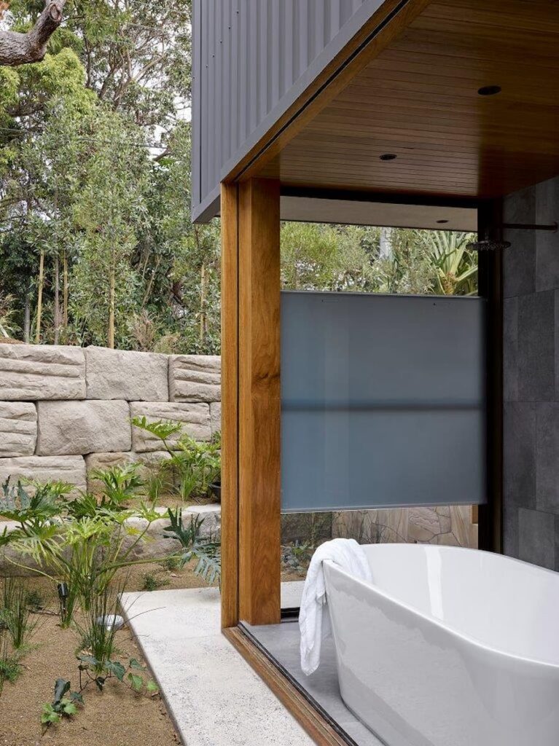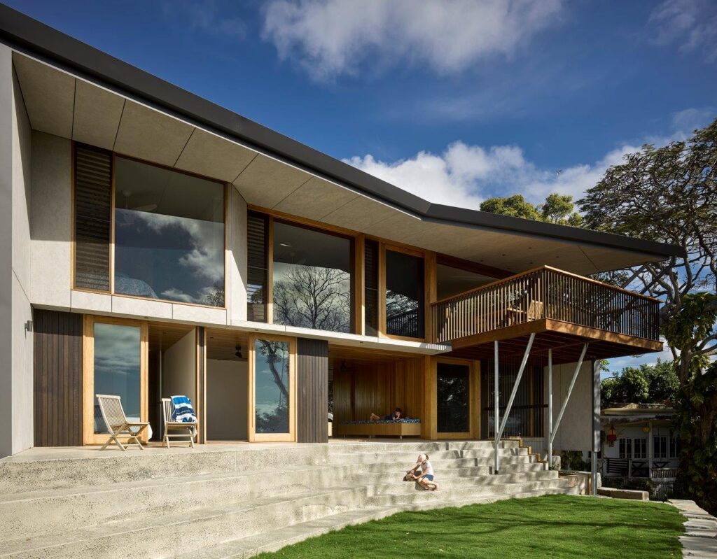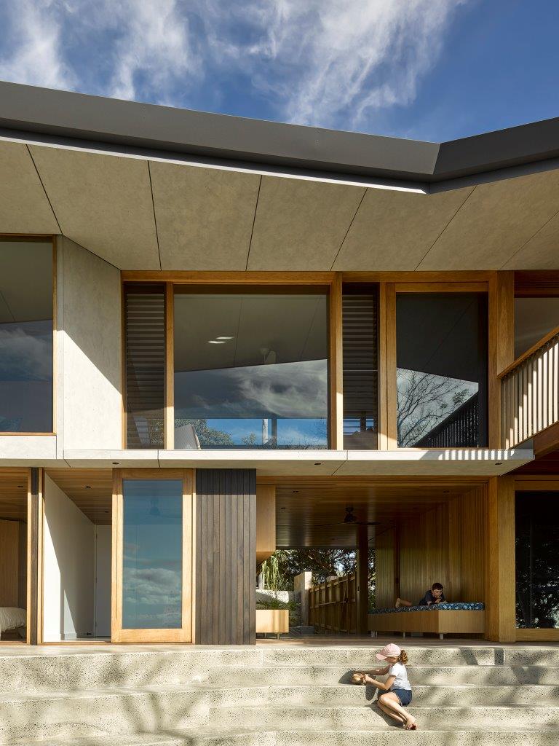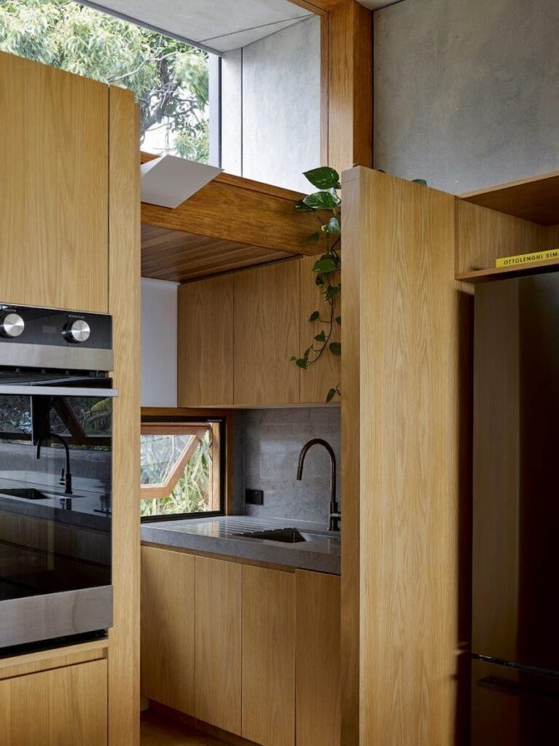Close to Home—Coastal Dwelling on Minjerribah (North Stradbroke Island)
A coastal dwelling on Minjerribah (North Stradbroke Island) has been conceived with a deep understanding of its environment.
Brisbane architect Paul Butterworth has been visiting Minjerribah (North Stradbroke Island) for its pristine oceans and fishing beaches since childhood. During this time, he has developed a deep understanding of the rhythms of island life. “We know that when the acacia (wattle) flower, the air and the water will be cold enough for the mullet to run and the tailor will follow. So that’s how we know when to get our [fishing] gear ready,” Paul says. His experiences here have helped to inform his thinking as an architect who cares deeply for the community he serves. And these experiences have become the foundation for the positive contribution he has made to the contained pockets of low-density housing. Paul’s latest project, Nannygai House (nannygai is a local tropical fish) sits high on a ridge overlooking Cylinder Beach and out to the Coral Sea. It was designed as a place of escape for owners Monty and Emma, who have declared it a house for “drop ins” for their extended family (Emma is one of six siblings) and friends.
As Paul observes, Minjerribah’s ubiquitous beach shacks, often constructed with extreme economy from concrete block and asbestos sheeting, are steadily being replaced by more contemporary coastal dwellings. While strict planning controls ensure that the physical impact of any new housing is controlled, Paul subscribes to a more rigorous set of rules that is captured by his saying “do what is right for the island.” This extends beyond the environmental impact of the architecture to consider the broader economical and social impacts of his work. Understanding the “theatre of operations,” he says, is key to creating architecture of relevance and longevity. A successful outcome on Minjerribah hinges on an intimate level of knowledge around available materials, achievable construction methods and the skill of local tradespeople. “We know that if we didn’t use local trades, they could be forced to shut down and part of the local economy would be ruined,” Paul says. “So we work with an understanding of our potential impact.”
It’s not only the challenges of construction that the architecture must overcome. The climate can be extreme on Minjerribah and just like the Queensland mainland, it is prone to subtropical storms and seasonal bushfires. Nannygai was designed to withstand these threats as well as survive periods of absence from its custodians. “Monty and Emma wanted everything to be low maintenance, so that informed how we thought about the way things could be neatly tucked away,” Paul says. The form of the building is evidence of this thinking. Its short ends are cloaked in a protective metal shield and its sloping roof falling in unison with the ground plane to create a mass that hugs hillside. Long sides are designed for openness and transparency, to draw breeze, frame view and to raise occupants into the treetops and thrust them out over the precipice. Nannygai is tuned to capture the moments of breathtaking beauty offered by nature and in place like this; migrating humpback whales and neighbourhood kangaroos and koalas are part of the everyday.
On this particular site, with expansive views of ocean and sky and a north-west orientation, summer afternoons can create an intense set of circumstances. “From 2pm onwards the sea turns silver and all that light bounces up the hill,” Paul says. “So we essentially had to design the house to be anti-glare.” Deep overhangs with light-absorbing soffits on the home’s seaward side help to manage this phenomenon. Inside, everything from brushed finished taps, to light-absorbing floors work to mitigate the intense subtropical light, acting like “polarising sunglasses” to improve comfort and bring focus to the landscape, ocean and sky. And to make the place comfortable for overnight stays, the ground floor is designed for maximum flexibility. The 100-square-metre footprint can accommodate six families, with rooms and spaces at ground level able to flex according to the masses.
From the street, the very neighbourly attitude of Nannygai is clear to all passersby. View lines are carefully composed and the envelope designed such that when the ground floor is in its open state, an extraordinary view to the ocean is framed through the centre of the house. From the terrace, a formed amphitheatre mimics the natural fall of the earth, creating a kind of cradle for gatherings of two to more than 20 of Monty and Emma’s family and friends. This platform, created by nature and augmented by architecture, brings together ideas about family, gathering and returning to a place where the community and nature find equilibrium. “The architecture gives back to the neighbourhood,” Paul says. “Everyone looks straight through the house to the magnificent view beyond. They do not look at the house at all and that is probably the thing I am most happy about.”
Specs
Architect
Paul Butterworth Architect
pbarchitect.com.au
Builder
Andersen Quality Constructions + Rokco Builds
Landscape
Planted Agenda
Structural engineer
SCG Consulting Engineers
Bushfire consultant
Brisbane Bushfire Consulting
Passive energy design
Narrow floor plan for natural light. Mostly one room wide with aligned openings either side for airflow. Exposed slab on ground for thermal mass and passive heat sink in winter. Direct thermal connection to the ground. Heavily insulated to roof, internal and external walls and between floors. Reflective roof sheeting. Retention of existing established vegetation to shade building and reduce heat islanding. New south-east courtyard as cool sink. Aligned stacking sliding doors to promote cross ventilation. Extending fin walls to east and west to protect glazing. Extending window hoods to protect glazing. A comparatively compact house for its amenity.
Materials
External cladding: Boral Timber blackbutt VJ profile stained with Quantum AQUAOIL “Charcoal”, CSR Barestone, Lysaght TRIMWALL® in Colorbond “Basalt Matt”. Internal cladding: Boral Timber blackbutt VJ profile stained with Intergrain UltraClear, CSR Barestone, Boral plasterboard painted with Resene “Alabaster”. Other materials, fittings, fixtures and finishes include: Lysaght TRIMDEK® roof sheeting in Colorbond “Windspray®”, Caesar Elapse porcelain wall and floor tiles in “Mist” from Elite Bathware & Tiles, Knauf Earthwood insulation to roof, internal and external walls and between floors, American oak kitchen, bathroom vanities and cabinetry with Intergrain UltraClear finish by WPD Cabinets, Quantum Quartz benchtops and splashbacks in “Concrete Matte” finish, Brodware tapware in “Aged Iron” finish, Posh “Solus” freestanding bath, Caroma “Luna” WC suites, Fisher & Paykel black glass appliances, bronze anodised balustrades, blackbutt external batten screens in Intergrain UltraDeck.
Flooring
Polished concrete slab on ground, water-based clear sealer. American oak flooring and stairs with Intergrain UltraFloor finish. Boral blackbutt decking with Intergrain UltraDec finish.
Glazing
Bronze anodised louvre windows with western red cedar louvre blades, rosewood fixed glass windows, rosewood sliding timber doors.
Heating and cooling
Escea gas fireplace. Airfusion and “Haiku” Big Ass ceiling fans. Fujitsu split system air conditioning to bedrooms [by owners].
Hot water system
Rinnai Infinity 26 gas hot water system [bottled gas] only for on-demand use as holiday accommodation.
Water tanks
10 000-litre in-ground water tank, which provides water for garden irrigation.
Lighting
Low-energy LED internal and external lights by Gamma Illumination. Archier “Highline” pendant light waxed brass finish.
Energy
5.5kW roof mounted, grid connected solar power system.
