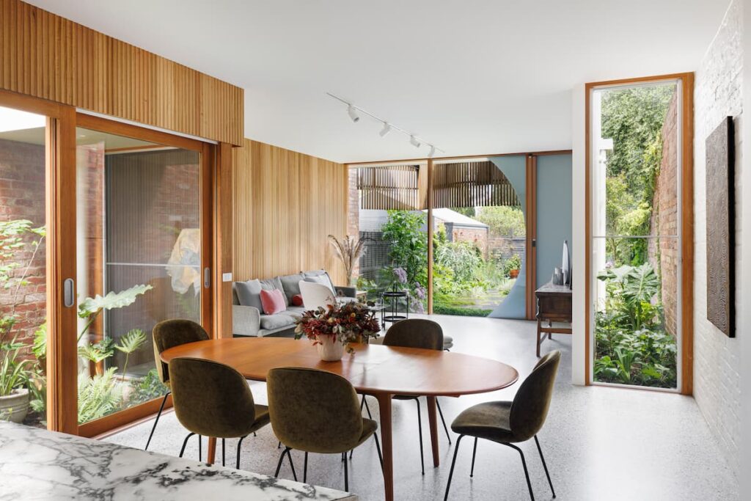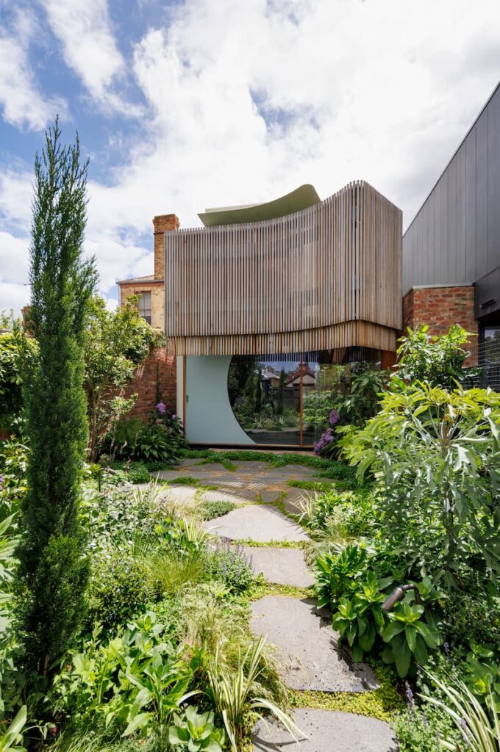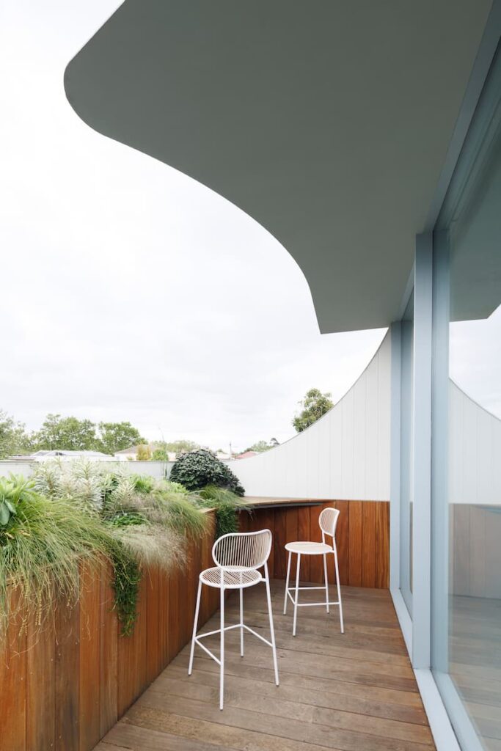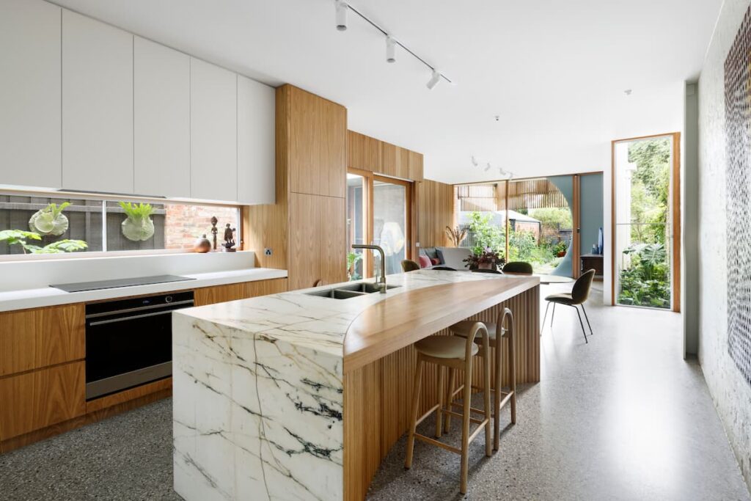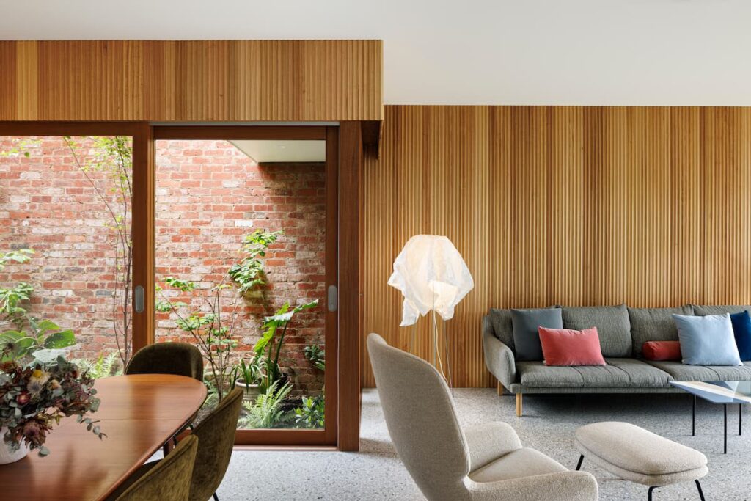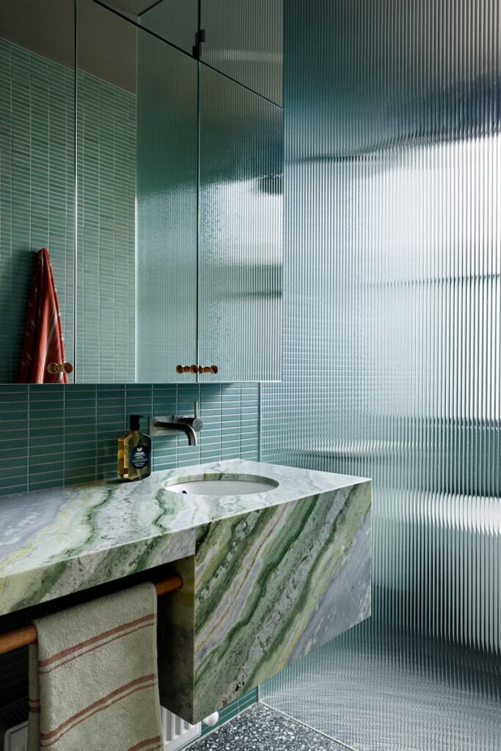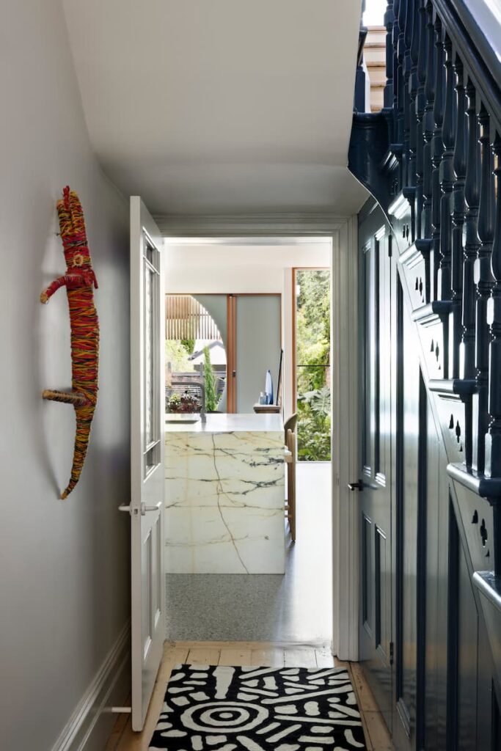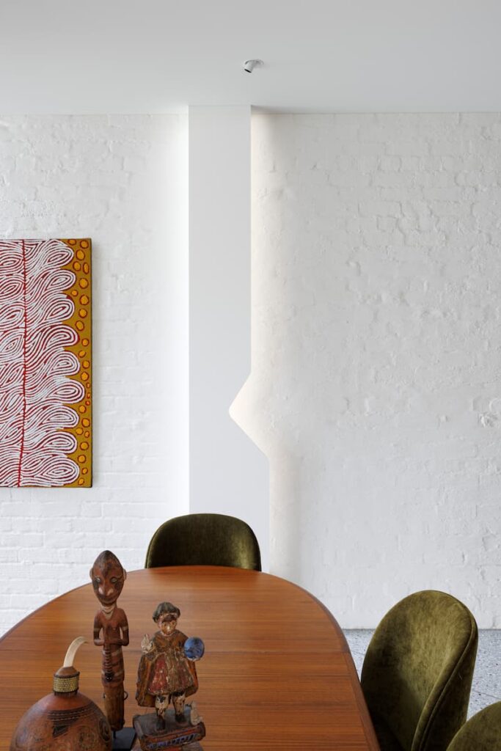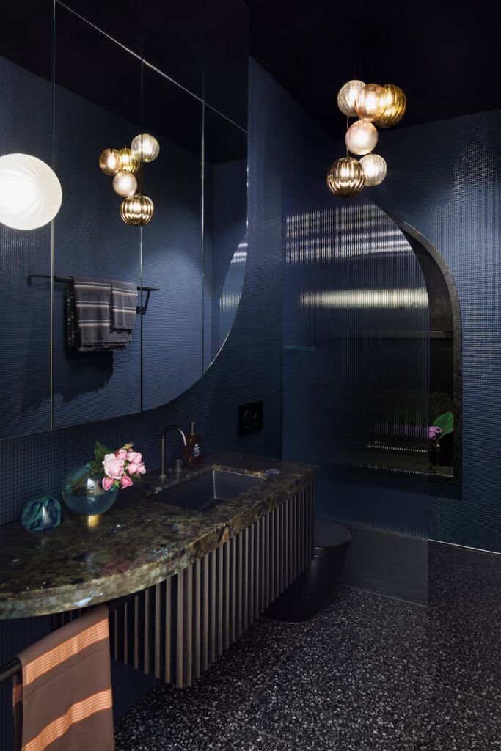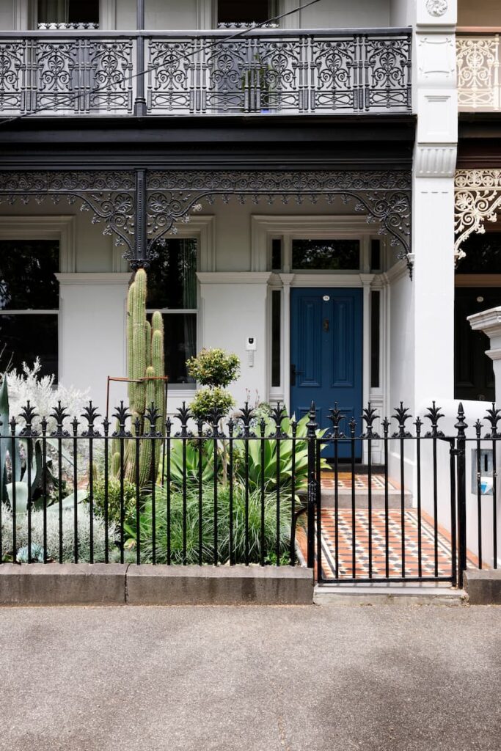Blended Beauty—Victorian Share House Delightfully Transformed
Inspired by FMD’s nearby Bustle House, a newish couple with a blended adult family turned to its creators to gracefully transform a dark Victorian share house into a flexible, light-filled home celebrating ornate Victorian detailing and contemporary connection to inner-city life, nature and self.
Tiara House in North Fitzroy is unabashedly inspired by nearby Bustle House, designed by the same dream team of architect Fiona Dunin and landscape designer Jo Ferguson. Clients Dorota and Mike loved it and sought out the pair for a similarly soft, sensitive, curvy reimagining of indoor-outdoor connection, contemporary simplicity and Victorian-era splendour.
The project is named in part for the ornate rotunda that sits opposite the house in Edinburgh Gardens. It’s also a nod to the original owner of this double-storey terrace, who passed her treasure down the family for generations. And, of course, to the exquisite Victorian detailing Dunin’s dexterous renovation has amplified in the process of transforming dark, cold spaces disconnected from surrounding gardens, laneways and stunning cityscapes.
The owners wanted to create a warm, light-filled environment indoors and out which would connect them to nature and their neighbourhood and flex with the comings and goings of five adult kids and their partners without feeling empty in their absence. It also needed to accommodate their eclectic and evolving collection of art, furniture and furnishings, including a stream of wildly decorative antiques still arriving from Mike’s family in England.
There’s a lot to balance here. In the wrong hands it could have been migraine-inducing. “Mike’s brief was something like, ‘Bohemian meets Japanese and falls in love’,” Dorota recalls with a laugh. With this quartet’s shared trust, distinctive but complementary design sensibilities, and feel for balance and flow, the results are sublime.
Fiona’s deft interventions to the original terrace have refreshed the original bedrooms and hallway using limewashed floorboards, new joinery, plenty of insulation and double-glazing, and a warm contemporary palette that spotlights ornate Victorian features. Using soft, curved forms and glazed apertures as well as natural stone, timber and ornate marble and granite, these are carried through the original house, its contemporary rear addition and magical gardens at front, side and rear. The colour palette of warm greys, blues and pinks is drawn from Dorota and Mike’s favourite plants, art and furnishings.
It’s not often a bathroom epitomises an entire design, but so it is with this singular, surprising, enchanting project. The architect has spliced a ground-floor bedroom into a new scullery and a darkly glamourous bathroom she describes as “Studio 54 meets concentrated Victoriana”. “It’s uber decorative, uber rich materials, a bit of an event and a real talking point for visitors,” Fiona says. Windowless, it embraces its darkness with mosaic tiled walls as lustrous as midnight. Awash with curves in the mirrors, granite vanity, recessed brushed brass shelving and moody orb lighting, it’s also a feast of patterns and textures too: terrazzo floor, fluted timber joinery, brushed brass fittings. Like the entire project in microcosm, it balances sumptuous details with clean lines and perfect proportions ensuring they harmonise rather than compete. It’s masterful. And fun.
The clean, contemporary simplicity of the rear addition’s new kitchen, dining and living spaces carries subtle, abstracted references to vintage detailing. The stunning kitchen island bench, for example, blends marble, granite and inlaid timber to echo both the original home’s ornate arches and Mike’s heirlooms. Fluted hardwood used in feature walls and joinery suggests a negative imprint of the exterior’s timber battens. Curved window and door openings create a soft, spectacular dialogue with extraordinarily eclectic, animated, lush native-meets-exotic gardens.
Upstairs, the contemporary master bedroom is protected from summer sun by a slim, curvy steel canopy and a balcony garden. Framed by curved cut-out glazing, timber planter boxes filled with gently rustling native grasses cleverly block out neighbouring properties and draw the eye up to extraordinary city views.
Upstairs, the contemporary master bedroom is protected from summer sun by a slim, curvy steel canopy and a balcony garden. Framed by curved cut-out glazing, timber planter boxes filled with gently rustling native grasses cleverly block out neighbouring properties and draw the eye up to extraordinary city views.
“I have a reverence for Fiona’s work,” Jo says. “Getting the garden to work with her architecture is just such a privilege.” Hence incorporating greyed-off timber steps and using recycled bricks to embed an abstracted tiara silhouette in the ground.
Understanding her clients’ motivations and preferences is central too. “Dorota is so feminine, kind and nurturing, and she loves flowers,” Jo says. “I wanted to capture her nature and also nurture her. So there was a lot of pink, and flowers like roses and clematis. It was about combining that with Mike, who loves native grasses and moss and the wildness of nature. Also Dorota’s love of permaculture and having somewhere to grow food in a tiny space.” Beyond that, “it was about landing that house in the landscape,” she says. “I used basalt pavers because that’s the ground here, it’s a big lava plain.”
In the front garden, Jo retained a large cactus and agave, and took visual cues from the home’s tall, skinny form and blue front door. “I picked out a lot of blue foliage and didn’t worry about whether it was native, exotic or succulent,” she says. “It was really just about having a monochromatic theme, and also movement and height. There are quite a few pencil pines because the house is so tall and skinny.”
Ultimately, she aimed to create spaces where Dorota, Mike and their kids could be barefoot, free, and connected to nature and themselves by a meadow of rustling grasses, edibles and flowering habitat for insects and pollinators. “You know that non-dual state where you feel like you are one with the environment?” Jo says. “I think being immersed in those grasses and flowers and that sense of wildness helps you kind of disappear into the landscape. Gardens are really powerful in reminding us that we are one with nature.”
Specs
Architect
FMD Architects
fmdarchitects.com.au
Builder
Resicon Master Builders
resicon.com.au
Landscape architects
Jo Ferguson Garden Design
jofergusonlandscapedesign.com
Landscape construction
Vivid Landscapes
Passive energy design
The challenging south-facing orientation prompted the architects to pursue connection to landscape from every aspect, drawing layered gradients of natural light and ventilation from the south, east and north into the ground-floor living spaces. A new courtyard is inserted to the east of the kitchen, admitting northern and eastern light. The western garden is notched in allowing light to penetrate further into the dining areas. Living spaces are cross ventilated by Melbourne’s predominant south-westerly breezes. Their concrete slab cools the area in summer and absorbs heat from the sun in winter. The first-floor master bedroom is shaded from morning sun by a suspended, curved canopy.
Materials
The living area’s concrete flooring manages thermal mass for passive solar gain. Existing materials are reused and refurbished. Bricks from walls are retained and recycled. All new timber joinery, interior timber wall panelling, external cladding and timber frames are FSC-certified Australian hardwood. Internal timber is finished in Osmo oil and window frames in Cutek oil. White laminate is used extensively for the kitchen and robes. A diverse range of handmade and machine-made tiles are used in bathrooms. Natural stone is used in the kitchen and bathroom vanities.
Flooring
Existing timber floors are reused and refurbished. The addition’s concrete slab has a custom screed.
Insulation
The alterations have brought the existing structure up to contemporary standards, with the existing subfloor insulated, walls at R2.5 and roofs and attic at R4.0. The ground floor is insulated with Styrofoam sheet to the concrete slab.
Glazing
Existing timber windows are refurbished and feature new seals. New double-glazed, timber-framed windows and doors are used in the addition.
Heating and cooling
Passive heating and cooling and cross ventilation minimises the need for mechanical heating and cooling. The addition uses in-slab hydronic heating. Hydronic panels have been added to the existing house. These have been sized to allow for conversion from gas to electric in the future.
Hot water system
The house uses a Rinnai Infinity Continuous Flow instantaneous hot water system.
Water tanks
The home features a Waterline 2500-litre galvanised steel tank.
Lighting
Local Australian-made LED lighting is used throughout the project. Designers and suppliers include Mark Douglass, Volker Haug, Unios and Artefact Industries.
