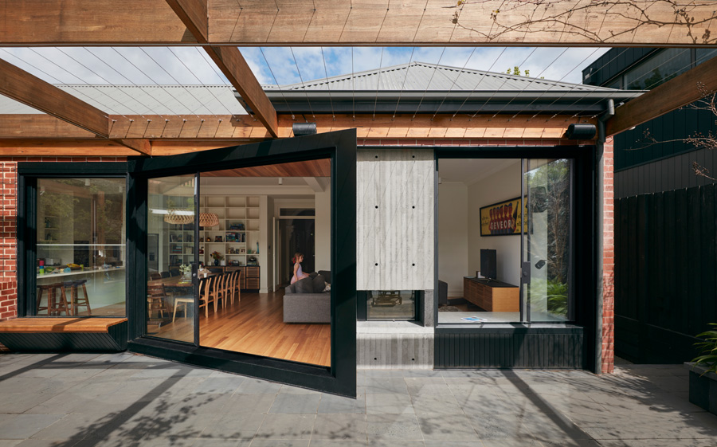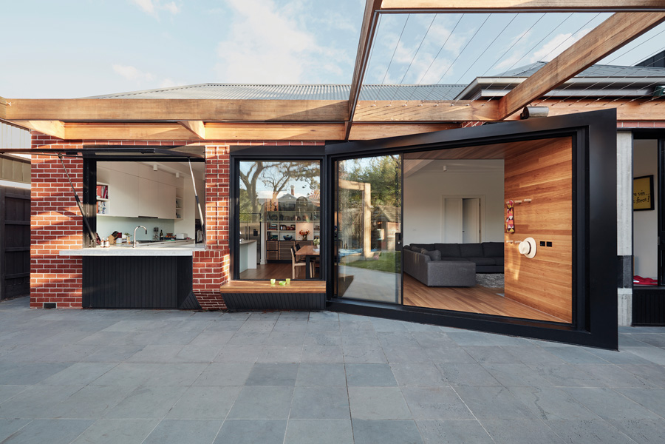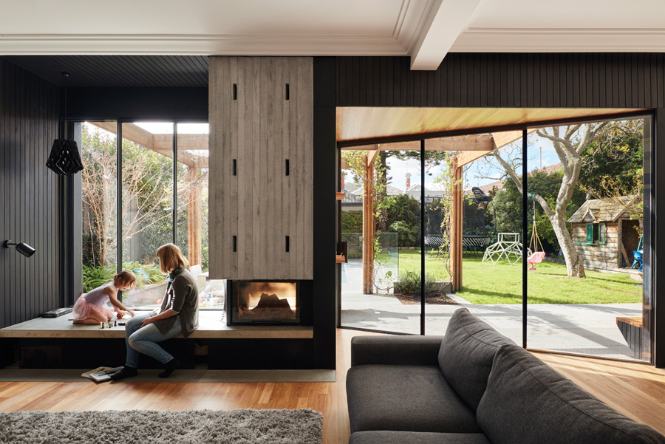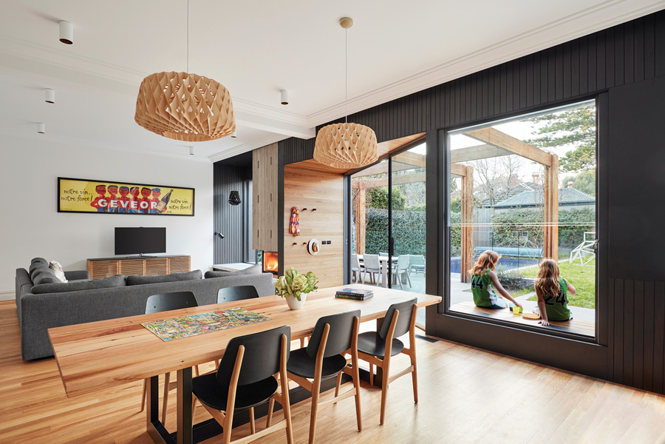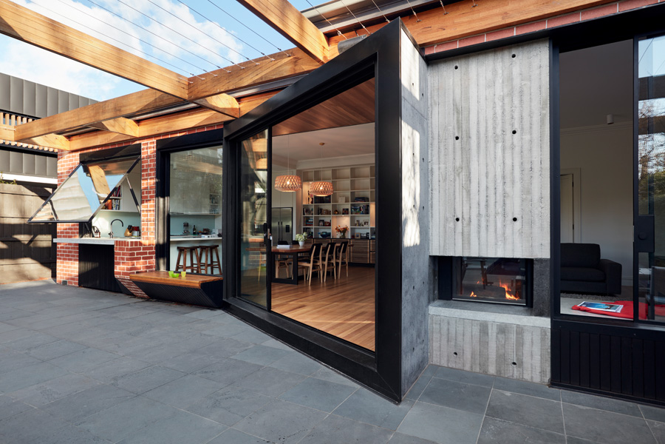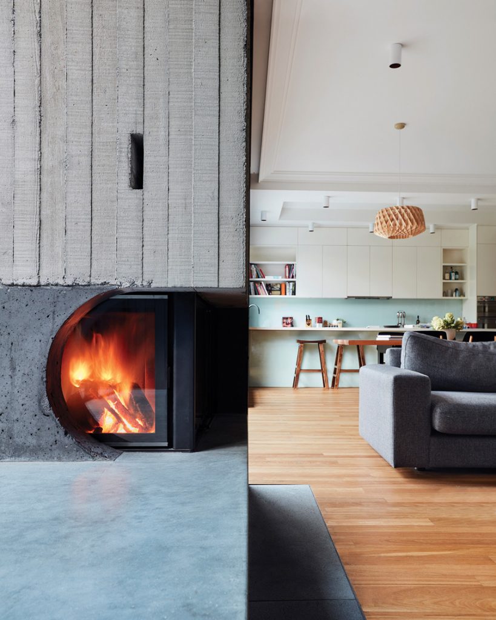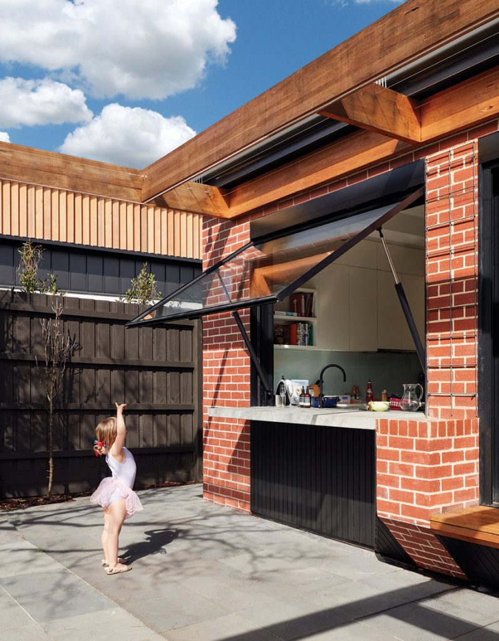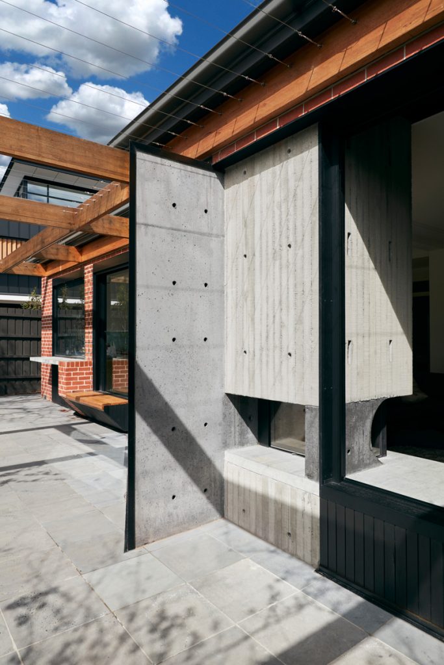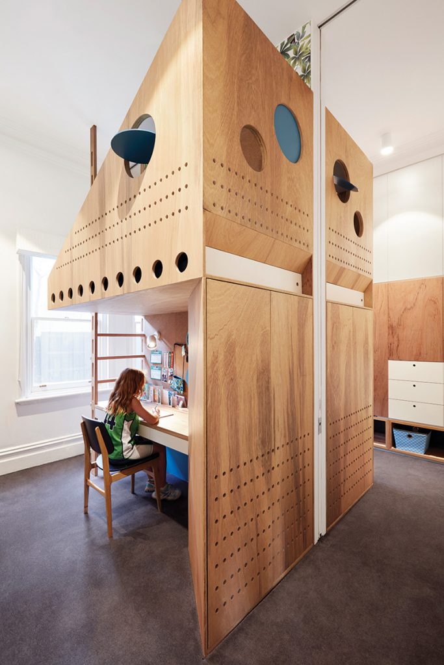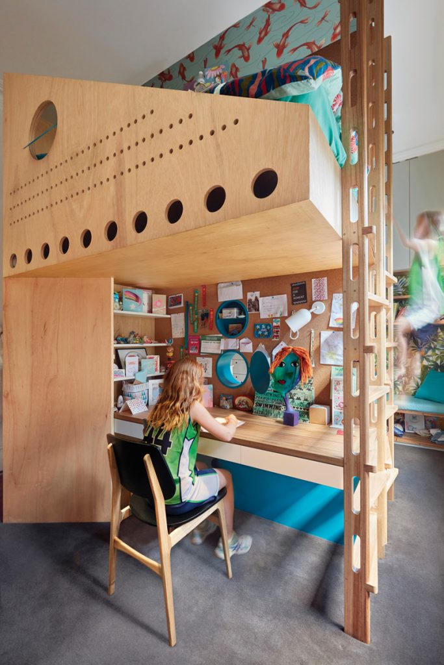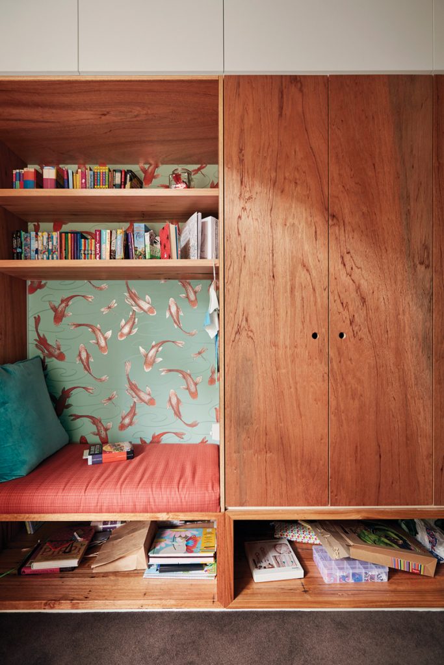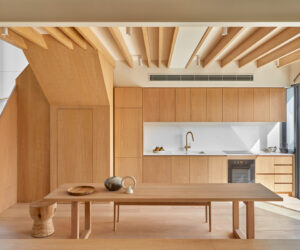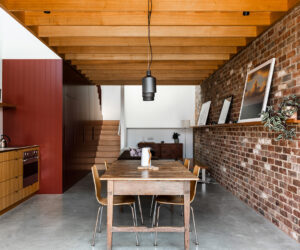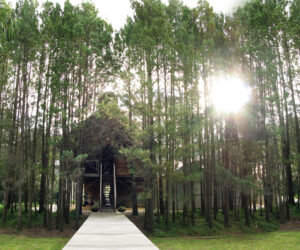A Deft Touch
Architecture Architecture’s smart, restrained interventions in a light, spacious period home in Hawthorn have injected warmth, playfulness, garden connectivity and some ingenious bedroom joinery that just may save a relationship.
It was a good problem to have: a generously proportioned four -bedroom Victorian in a pocket of Hawthorn loved by its owners for its sense of community, historic streetscapes and riverside running tracks, lacking nothing but connection to its lovely north-facing garden. What was needed wasn’t wholesale change or extensive reprogramming – more a few months-worth of subtle, imaginative interventions to playfully integrate indoors and out, and the introduction of some cosy little nooks for private and shared time. Oh, and a clever solution for the shared bedroom of feisty twins on the cusp of their teens and soon in need of regular alone time.
Plenty of architects turn down jobs like this. Small projects can be more trouble than they’re financially worth. Many established practices cut their teeth on this kind of work but phase it out as soon as possible for a host of not unreasonable motivations. But when small projects work to the satisfaction of architects and clients alike, the impact can be remarkable.
“It was beautiful and light, but it was very white and stark,” says the client, describing the open-plan kitchen, dining and family room, which had been added to the Hawthorn home several years before she and her young family acquired it. “And, despite the fact that we had this amazing north-facing façade, we had one – quite small – French door that I couldn’t even walk through with a tray of stuff out to the barbecue area.” Fixed windows offered pretty views but not the easy flow between house and garden that she and her husband envisaged for themselves and their daughters – twins now aged nine, and a six-year-old.
Enter Architecture Architecture, with a simple plan for animating the flat, “ordinary” rear façade of red brick with an elegant “skin” of black steel, textured off-form concrete and painted timber that’s full of movable glazing, transitional zones and angular surprises.
From the garden looking in, the rear now comprises a glamorous “canteen” linking the kitchen to the great outdoors, and effectively creating a new outdoor bar-style area for casual gathering and dining. It’s framed in red brick, with a giant awning window on custom-made hydraulic arms, a generous concrete counter to sit around, and cascading greenery via in-built planter boxes. To the right is a sashless window with a low timber bench seat below, which the kids use for snacking or to play on (when they’re not scrambling over it to enter and exit the house). Next to that is a striking, four-metre-wide opening with glass sliders, which angles out dramatically to the left, almost like a huge picture frame left leaning against the house.
Tucked in beside this, beneath an existing timber pergola planted with vines to shade an outdoor dining setting, is a custom-made combustion fireplace imported from France and encased in a tall column of highly textured off-form concrete. Cutaway curves provide heat and captivating views to adjacent lounging and dining spaces internally and externally. Beside this? Two metres of glazing with sliding windows and an internal bench seat that’s proving a firm favourite year-round as a quiet nook for reading or daydreaming by the fire, and a not-so-quiet spot for board games or to go for a swim. Externally, just below the window is a concealed drawer for pool paraphernalia. Like much of the lower section of the stepped façade it’s made from hardwood timber painted black to recess visually into the black steel frame.
For architect Nick James, small projects like this, with the ability to make larger spaces more workable, are a welcome design challenge. “Our main driver really was how can we activate this threshold between the indoor and outdoor zones?” he says. “We’ve actually jammed quite a bit of programming across that 12 metres. There are six functions, or different ways of engaging with the building, from inside or out. They’ve got a young family, and we wanted to see how interesting we could make this end of the house.”
The oversized, angled doorway is a case in point. “The ceiling steps down, and there’s that threshold between indoors and outdoors,” he says. “I think we do explore that in a lot of our work, rather than just having a vertical wall that you step outside [of] and the moment’s over.”
A side-project to create timber joinery for the twins’ large bedroom proved almost as influential as the main game. With with just over three-metre ceilings and two big windows to take advantage of, the architects placed tall loft bunks at the centre and sliding doors at either end, effectively allowing the girls to close off into separate rooms when they need some solitude. Below each bed is a desk space customised via wallpaper and cork boards. There is concealed storage, spare mattresses used for sleepovers, shelving for books, lighting, charging and power points, and even a porthole the girls can swing open to chat as the mood strikes. New separate doorways off the central hallway complete the best-of-both-worlds scenario.
“It still has generosity to it,” James says. “That was the real challenge.”
Specs
Architect
Architecture Architecture
architecturearchitecture.com.au
Builder
Sinjen
Joinery
Award Cabinets. The existing rear elevation was unstitched and replaced with a carefully considered design that embraces the northern sun and generous backyard. Windows and doors have been positioned for effective cross-breezes while allowing for various modes of engagement between indoors and out. The existing pergola provides structure for creepers to grow and allows additional summer shade. In winter, the creepers drop their leaves and the sun penetrates deep inside the living spaces. External blinds have been integrated with all north-facing windows for greater temperature control throughout seasons. The design provides comfortable living with low-energy use year-round.
Materials
The proposed skin was designed using a material palate of recycled red bricks, Silvertop ash timber cladding and concrete. Timber features throughout the design in both natural oil and a dark-stained finish. The off-form concrete fireplace anchors the composition against the fine steel-framed, double-glazed windows. Windows and doors are brought together in various configurations, playfully animating the rear façade. Low-voc Dulux paints and Treatex natural waxes are used throughout. The bedroom features custom-made Blackbutt timber shelves and bench seats. The bunk bed features a custom Blackbutt ladder, hardwood ply and white laminate. Powder coated steel panels were installed for storage and connection portals.
Flooring
New tongue-and-groove recycled timber flooring of matching species was installed to the living areas and finished with a matte wax seal.
Glazing
Windows and doors are black powdercoated steel frames with Viridian EnergyTech double-glazing and Aneeta servery inserts.
Heating and cooling
Glazing is oriented north for winter sun, and external shading is provided by retractable Helio blinds for summer. Effective cross-ventilation reduces the need for artificial cooling. An evaporative cooling system was installed to enhance the air movement throughout the house. In winter, the living areas receive an abundance of sun, reducing the reliance on additional heating. The three-sided slow combustion wood fireplace supplies heat to the living areas including the reading nook, living room, and internal and external dining.
Lighting
The house uses low-energy LED lighting from Masson and Richmond Lighting.
