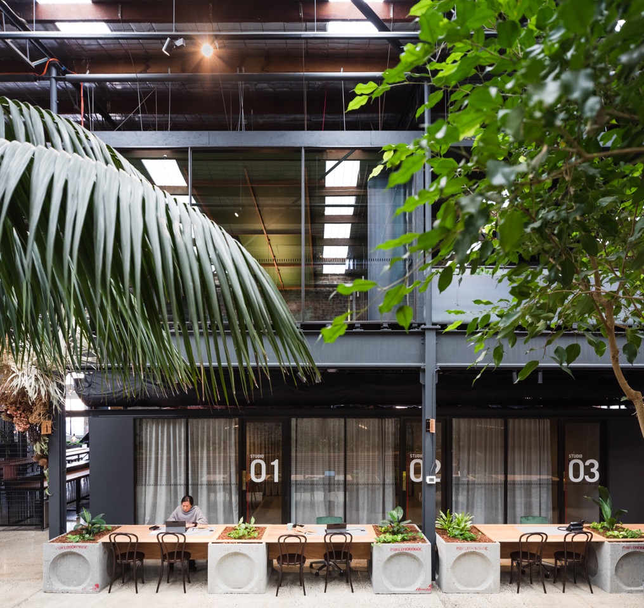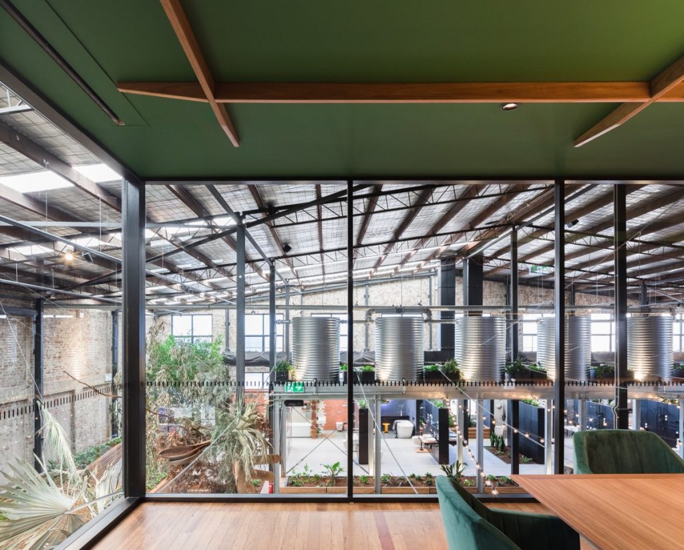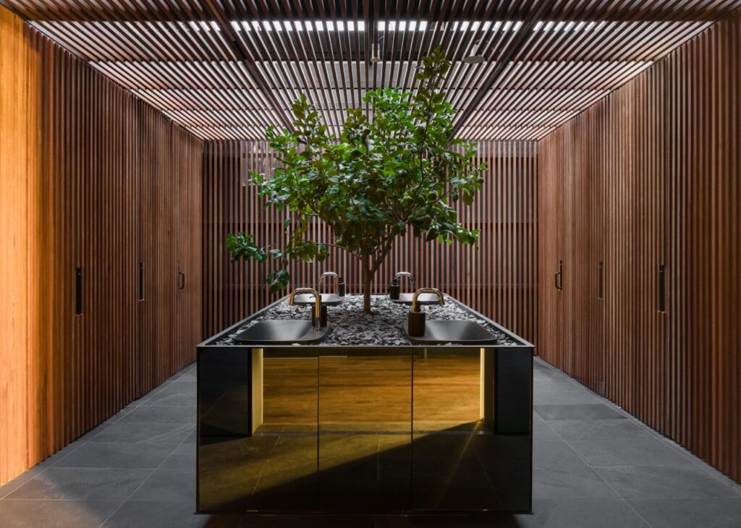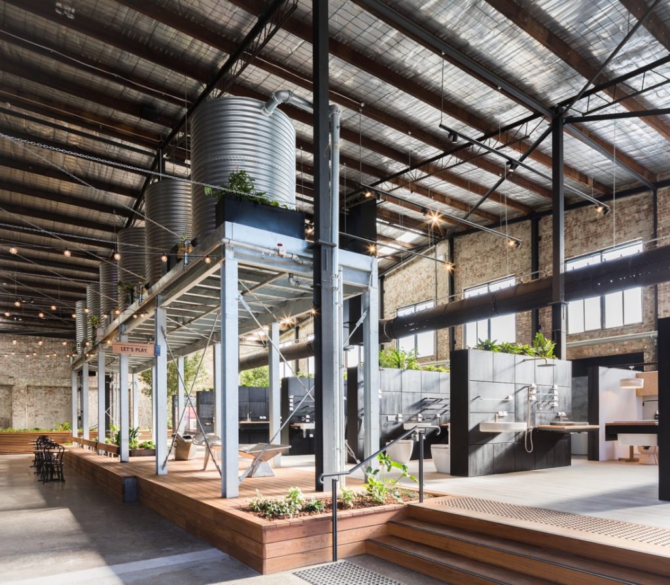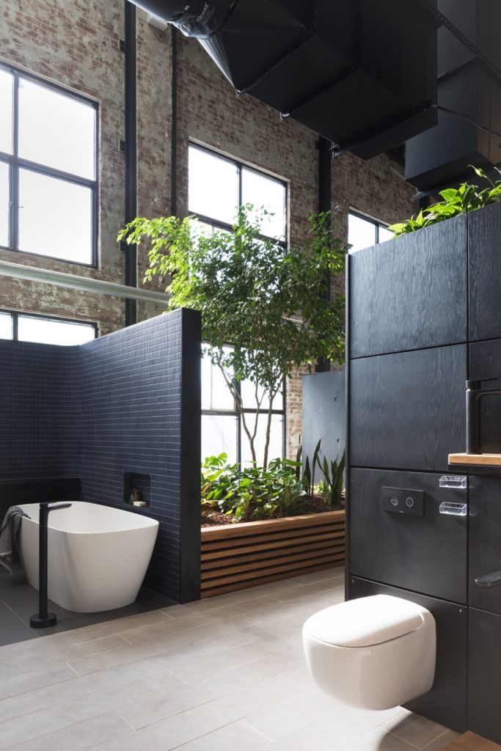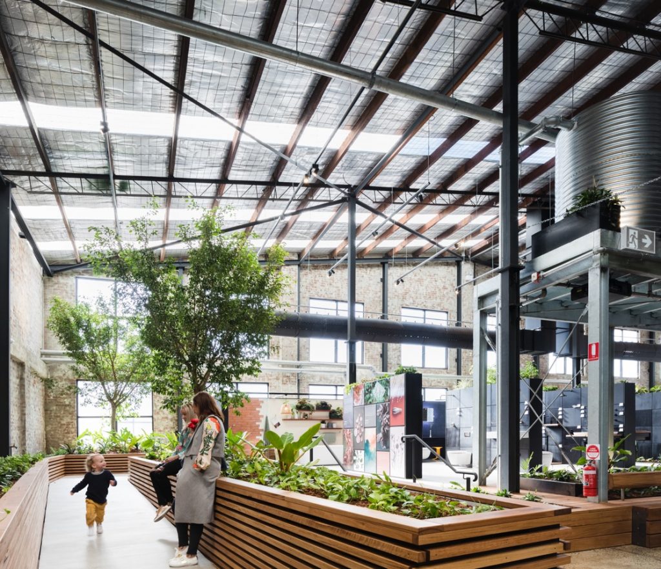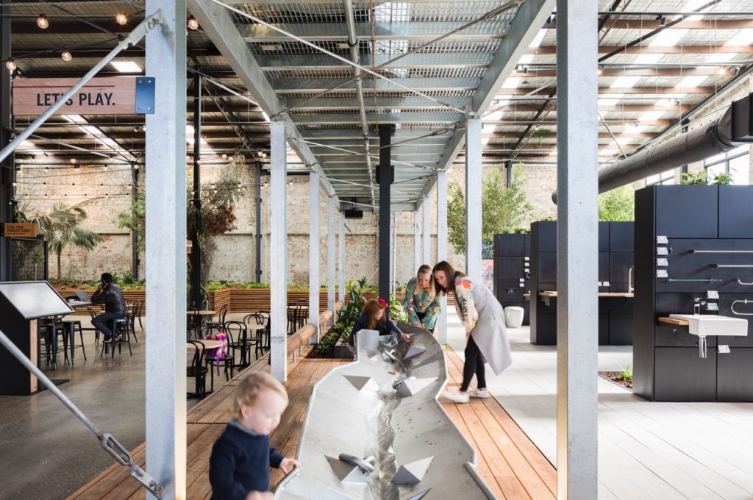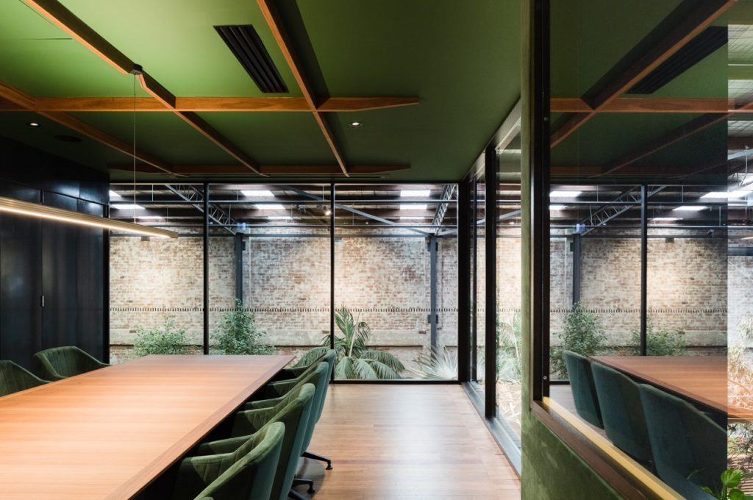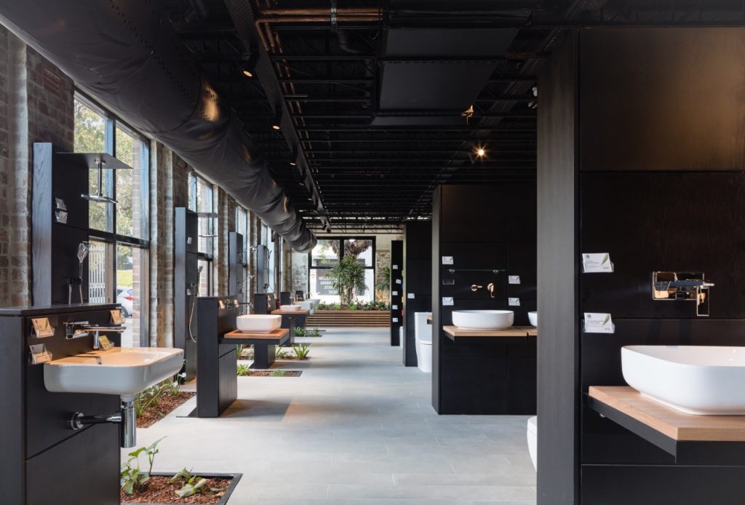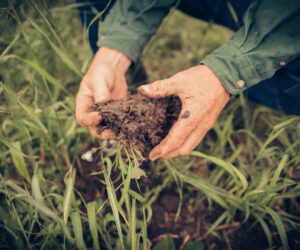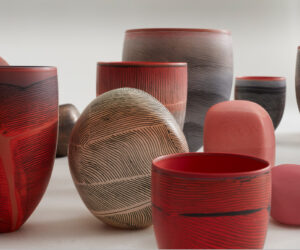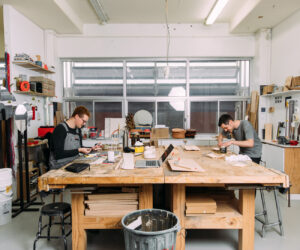Archier completes Caroma on Collins in Sydney
Archier’s recently-completed project, Caroma on Collins, started off with a deceivingly straightforward brief: “[to] make physical the values and history of Caroma.” Translating these naturally ethereal yet crucial concepts into bricks and mortar was never going to be easy, but Archier clearly wasn’t daunted by the challenge.
Caroma on Collins was conceived with an atypical approach to retail. Eschewing conventional sales instruments like signage, slideshows and marketing strategies, Archier chose instead to orchestrate an unhurried, immersive customer experience.
Although the site is located in the heart of Sydney’s showroom district, Archier avoided a more-is-more sales approach, instead displaying products in limited numbers in “product pods” designed by local creatives.
Archier viewed sustainability as a major component of this design. One of the virtues of reusing an existing warehouse was being able to avoid significant material and energy use, as well as minimising waste creation. The project includes 40 000 litres of rainwater storage, collected in tanks and reused for irrigation. Inside the building, plants do what they do best: their evapotranspiration provides natural cooling, they filter air pollutants and, importantly, create a connection to nature in a built environment.
The presence of active heating and cooling was minimised through designing indoor/outdoor spaces with an indirect evaporative cooling system which reduces operational energy use.
The material palette was carefully curated to align with Caroma’s history and values. For example, a lemon tree in the bathroom is a playful reference to their lavatorial roles in many a backyard. Galvanised water tanks, spotted gum and mild steel are further subtle nods to Australian materiality.
