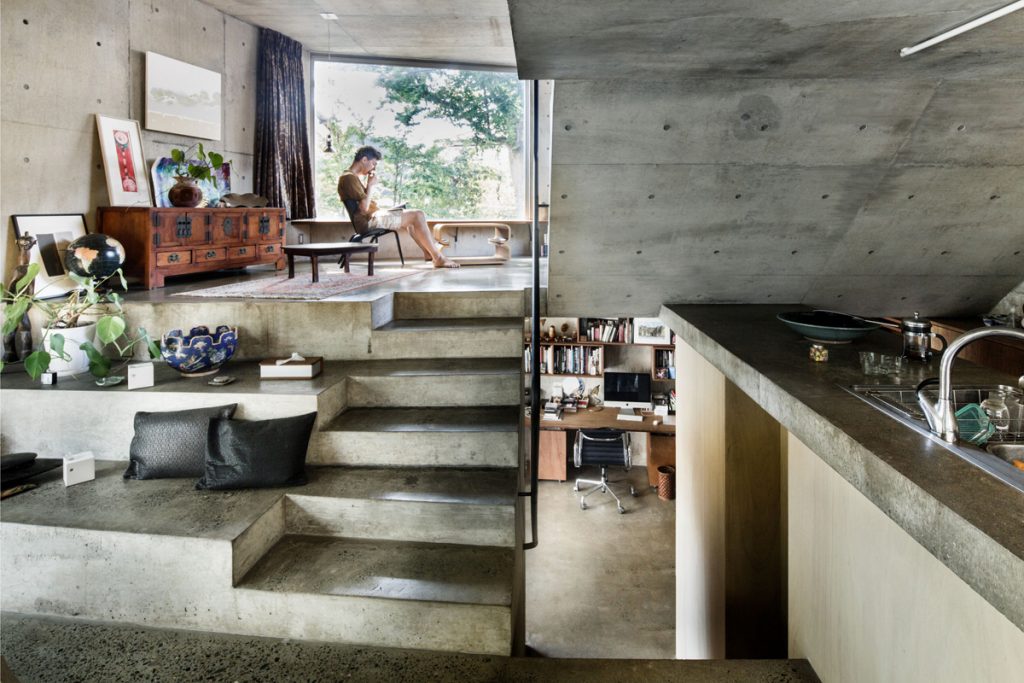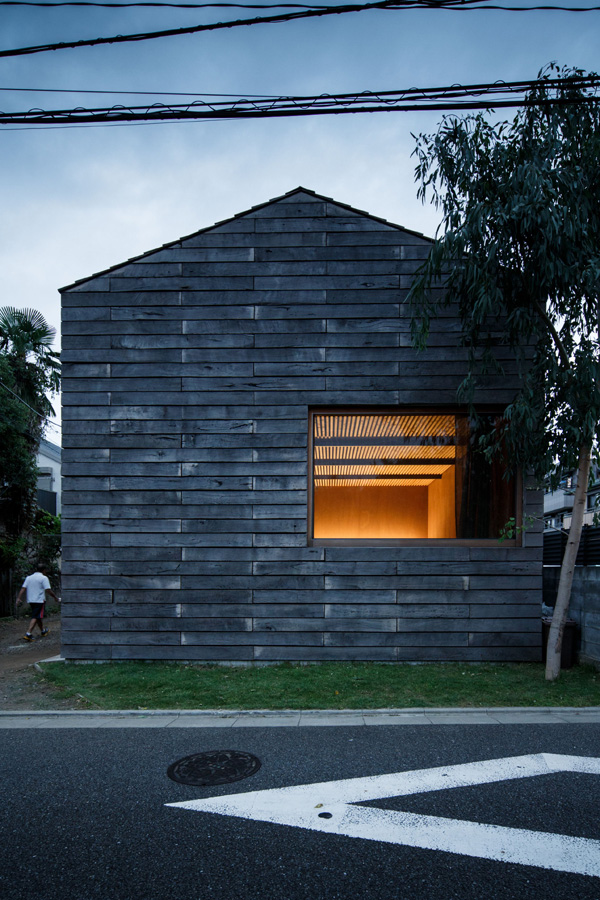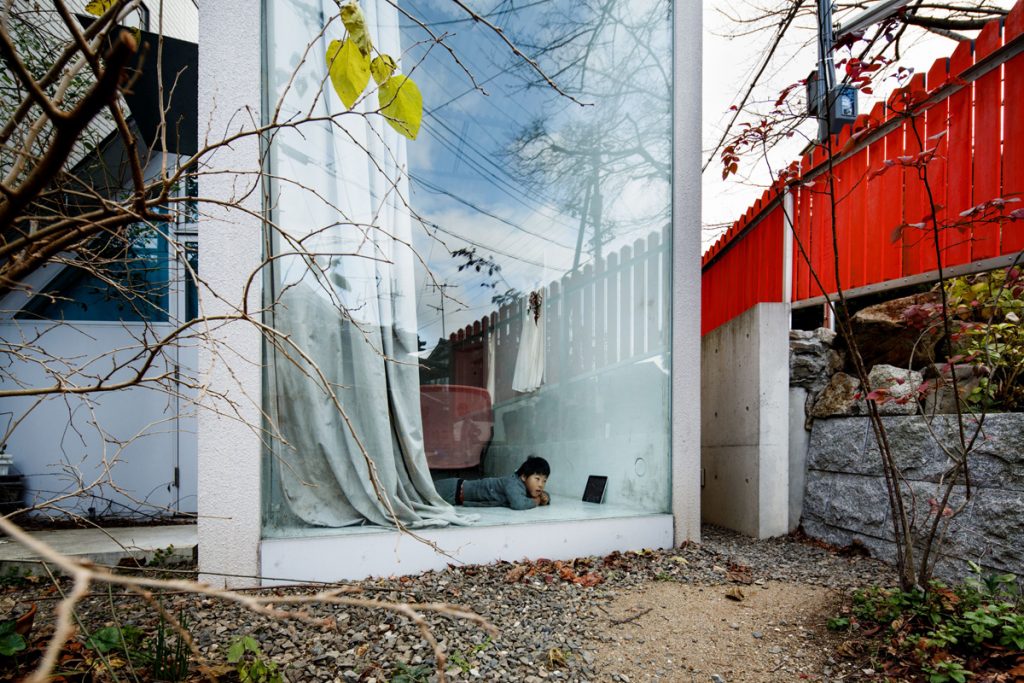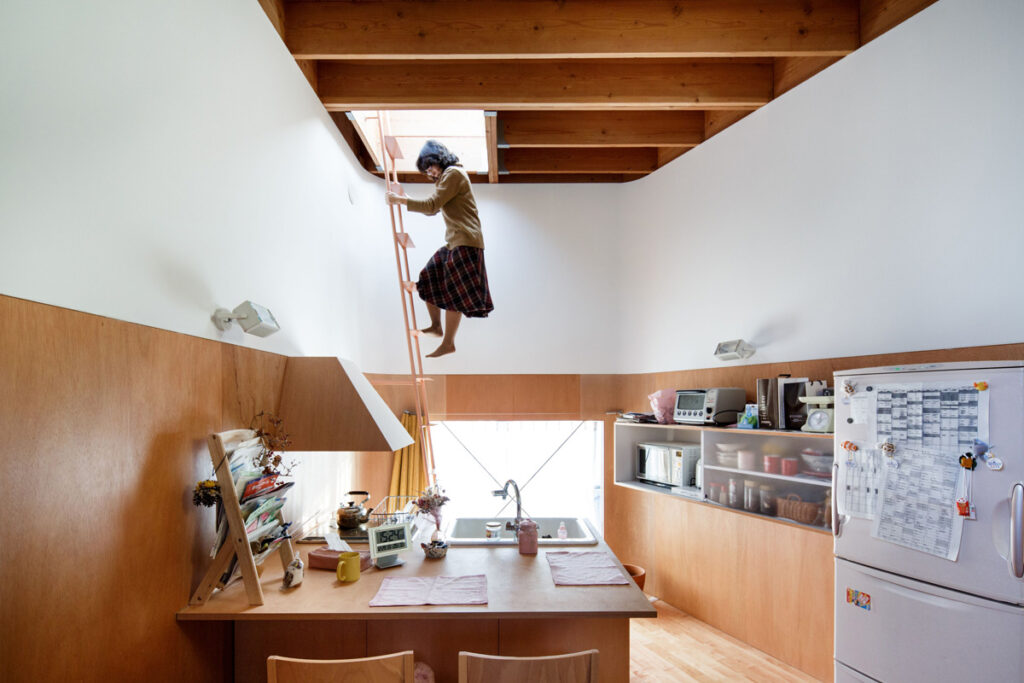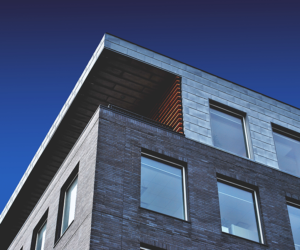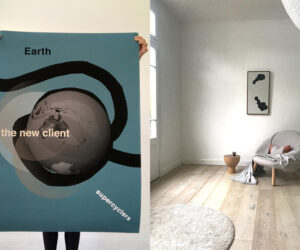Japan: Archipelago of the House
Design Tasmania, in conjunction with the University of Tasmania, presents Japan: Archipelago of the House – an exhibition of contemporary Japanese architecture of the house and home from August 23rd–September 22nd, 2019.
Western design consumers have long been fascinated with the novelty of Japanese domestic architecture: its materials, spaces and philosophy confound its novelty. This is especially true for those that do not intimately know the practical, daily aspect of living in a Japanese house. Japan: Archipelago of the House is an exhibition that presents an immersive understanding of these rich and varied environments.
This touring exhibition is in its third English-language presentation as curated by University of Tasmania’s Professor of Architecture, Dr. Julian Worrall. It’s Tasmanian iteration is additionally curated by Claire Beale. First conceived by three French Architects (Veronique Hours, Fabien Manduit, Manuel Tardits) and London-based photographer (Professor Jérémie Souteyrat) in 2013, it has also been shown at Yale University in April of this year.
Rather than purified vessels of linear idealism, Japan: Archipelago of the House reveals these buildings as lively and inhabited environments, thoroughly embedded in the lives of the people and places they serve. Separated into Houses of Yesterday, Today and Tokyo, the exhibition is presented through drawings, photographs, video, and interviews, displaying the works of 58 architects on more than 70 projects.
Featured architects include:
- 20th Century–Kenzo Tange, Tadao Ando, Kunio Maekawa, Kazuo Shinohara, Antonin Raymond, Kiyonori Kikutake, Osamu Ishiyama, Riken Yamamoto, Toyo Ito and more.
- 21st Century– Kengo Kuma, Atelier Bow-wow, Shigeru Ban, Go Hasegawa, Yasushi Horibe, Taira Nishizawa, Mikan, Hideyuki Nakamura, Diasuke Sugawara, Suppose Design Office, Tezuka Architects, Yasutaka Yoshimura and more.
“For Australian audiences, this exhibition poses the question of the role of the house in Australian architecture and society. The private house is the nexus that connects issues of large-scale urban change, such as sprawl, densification, affordability and sustainability, with the personal and aspirational dimensions of taste, lifestyle, wealth and family. As in Japan, the private house is a key arena for the application of architectural energy in Australia, although no corresponding notion of the ‘Australian House’ has yet left a clear imprint in the global architectural imagination. It is hoped that this exhibition will lend inspiration both to the creators and inhabitants of our Australian dwellings, while deepening the understanding of those of Japan.” Dr. Julian Worrall, Curator Professor of Architecture, University of Tasmania.
“Japan: Archipelago of the House is focused on the contemporary design history of the Japanese house – an iconic contribution from Japan to architecture– the home is not just for living in, it is also the site of intense experimentation and creative diversity. Make no mistake though, these dwellings are not just drool fodder for architecture and design magazines, these are real homes for real people and represent design excellence whilst remaining entirely utilitarian.” Claire Beale, Curator Executive Director, Design Tasmania.
This exhibition is also the inaugural event in ‘Inhabit’ a year-long program of events and initiatives to mark the 70th anniversary of establishment of architectural education in Tasmania.
The exhibition will be opened by esteemed Australian architect, Richard Leplastrier AO.
Design Tasmania will also present two key events as a parts of the Australian Institute of Architects Tasmanian Chapter’s annual Open House Launceston, presented in collaboration with Junction Arts Festival:
- Professor Julian Worrall in conversation with David Travalia, architect of Design Tasmania’s galleries, 11am Saturday September 7th
- Three guided tours of the building by David Travalia, 2–3pm Saturday September 7th
Design Tasmania’s galleries, adjoining Price Hall, were designed by a team of architects led by Hobart’s David Travalia with consultative assistance from noted Sydney architect Richard Leplastrier AO , Michael Shadwick, Brent Dunn and Michael Travalia from 1998 to 2001. Where possible, local materials were used in a simple yet innovative construction which is well integrated both with the existing heritage building and with its environs in City Park. The shape of the building was designed to have as little impact as possible on the existing pathways and structure of City Park while providing a significant gallery and museum space for the community. In 2004, the building was listed as one of the top 1000 contemporary buildings in the world (Phaidon Atlas of Contemporary Architecture, London, Phaidon Press, 2004).
Bookings essential, via junctionartsfestival.com.au
