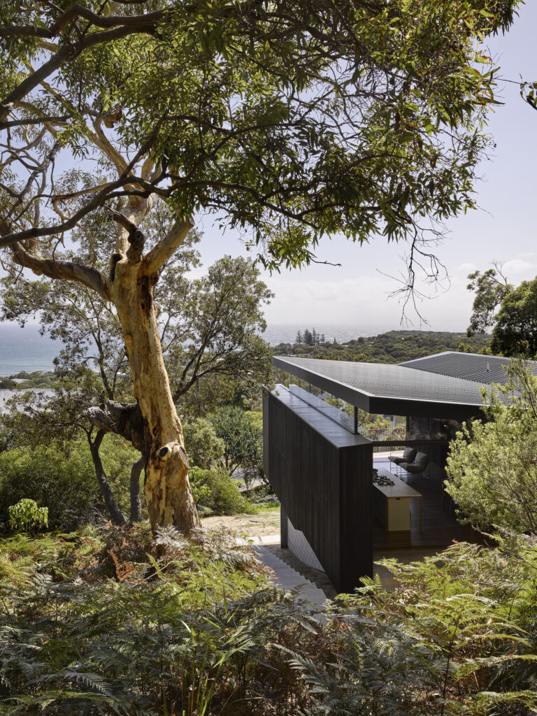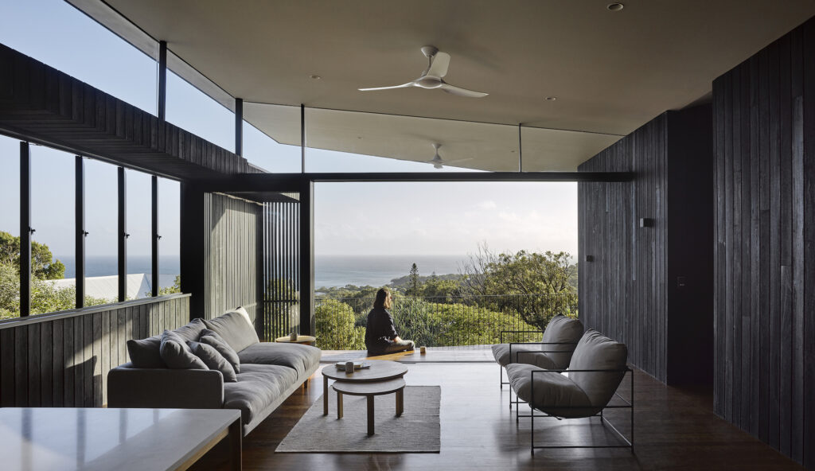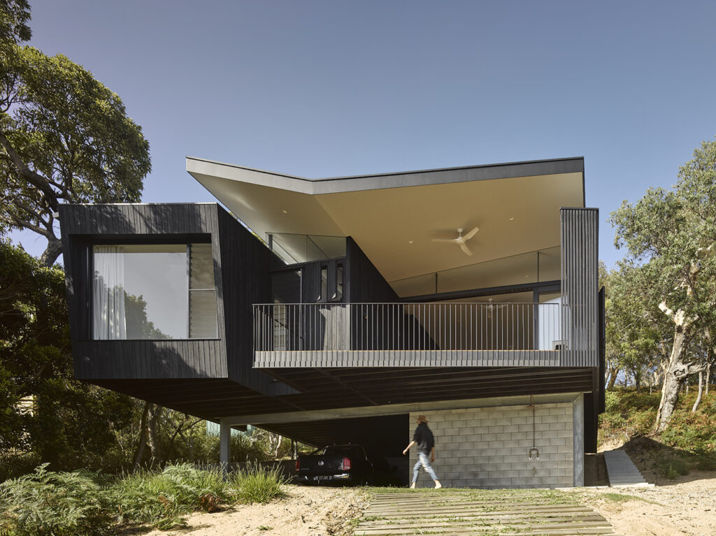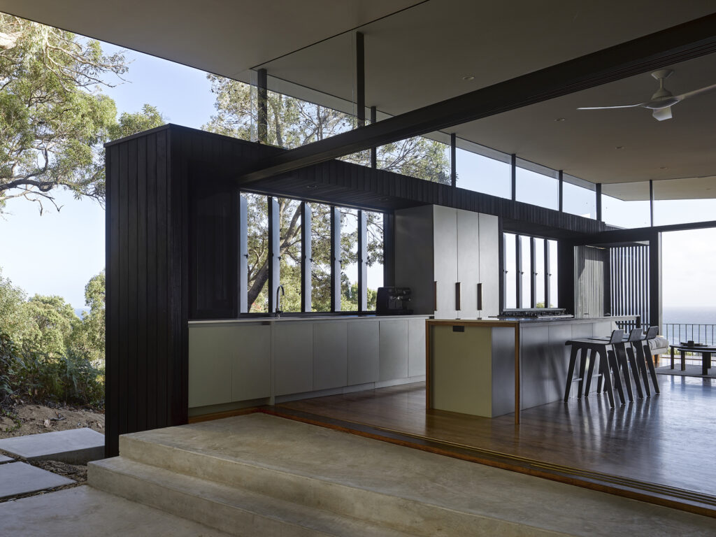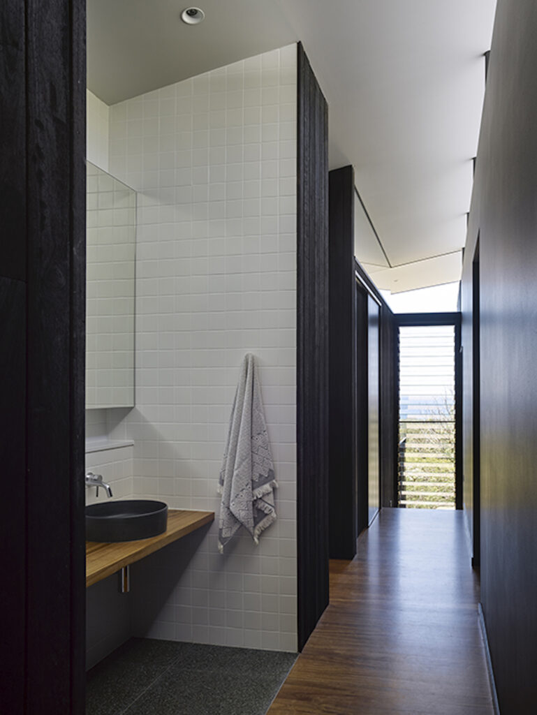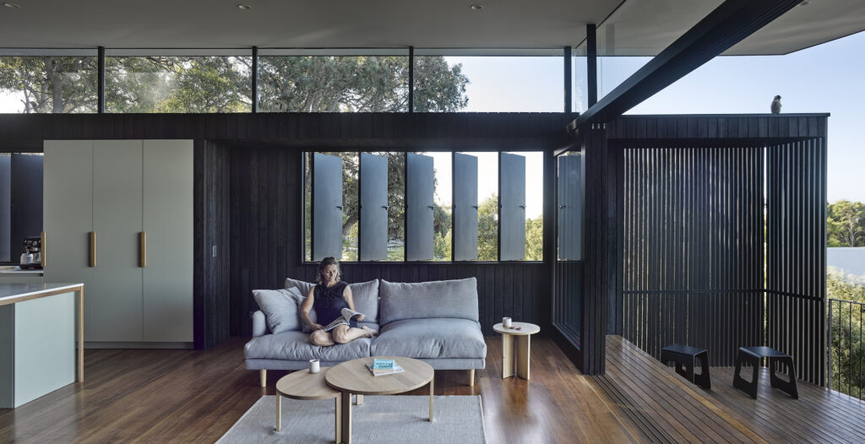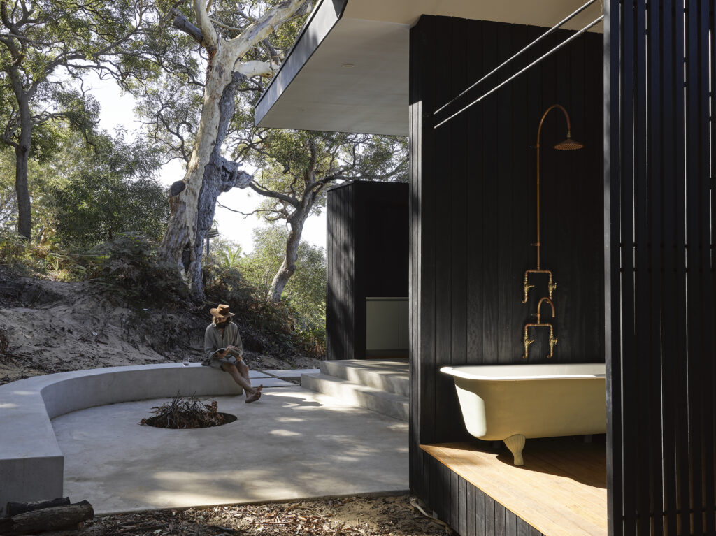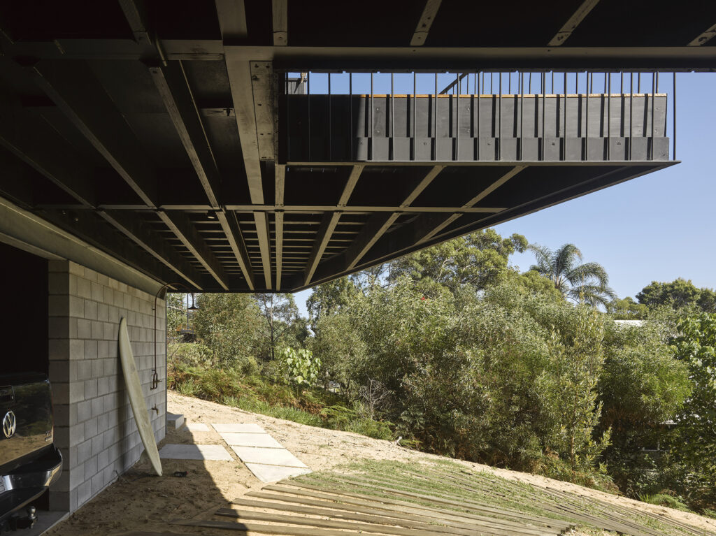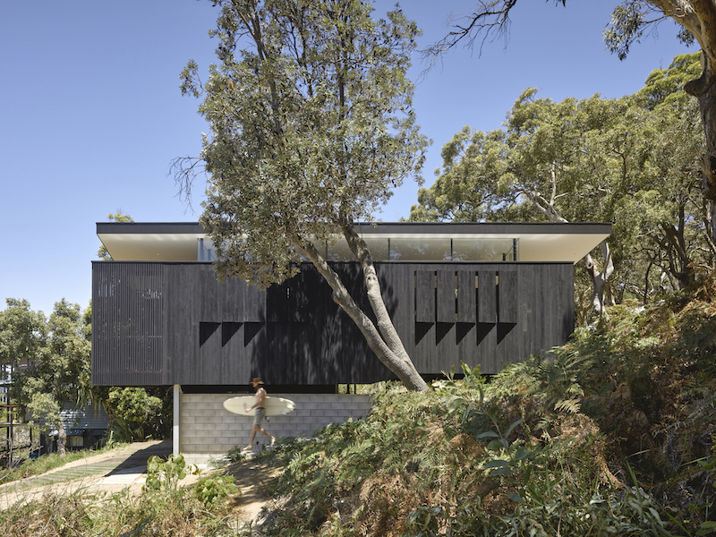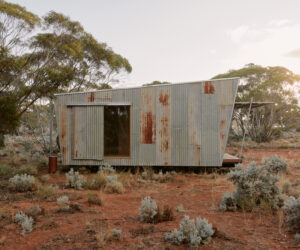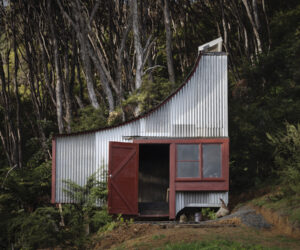In Tune – Beach House on Minjerribah
Co-owned by three families, this beach house on Minjerribah (North Stradbroke Island) mixes locality with functionality.
For many, Minjerribah (North Stradbroke Island) is a place for family. Here, visitors fall in love with the pristine beaches and rugged landscape, often returning to create a permanent home. Such was the case for three Brisbane families who sought to establish a place of their own – a beach house that would preserve their long-term connection to the island, and which would allow them to share the magic of Minjerribah with family and friends.
The brief was a complex one. Not only would this residence be co-owned by three families, but the chosen site was a steep sand dune, introducing structural complexities to an island location where water access already impacted materials and logistics. Unfazed by the nature of the project were Brisbane architects REFRESH*DESIGN, who recognised the unique opportunity to create architecture with a difference. The Baker Boys Beach House was conceived as a manifestation of long-term camping, rejecting the conventional ‘holiday house’ typology for something far more valuable. Reminiscent of the familiar 1990s Minjerribah beach shacks, the design seeks to nurture family and community through pure simplicity and function. “It’s about family coming together, about contemplation, relaxation – that was the brief,” explains architect and REFRESH* co-founder, Erhard Rathmayr.
Utilising a ‘deconstructed campsite’ as the form, rooms are arranged to reflect the strict grids of traditional campgrounds where only essential spaces are provided for sleeping, eating and living. Likewise, the house celebrates every opportunity for family activity and interaction, with an emphasis on the kitchen and living spaces. “Even something like brushing teeth will be a communal event here,” remarks Erhard, referring to the two shared bathrooms in place of private ensuites. The reasoning for such pragmatic planning is not only the result of encouraging family time, but is also a consequence of recent island development. “We often see people come [to Minjerribah] and they love it. Then they get their own shack, and they love it. Then they demolish the beautiful shack and repeat the same mansion they have on the mainland, and are surprised when they lose that holiday feeling,” Erhard says. “The solution was simplicity – simplicity in everything.” Through rigorous rationalisation of the plan, the Baker Boys Beach House was stripped back to the essentials, making room for family and the effortless lifestyle characteristic of the island.
The commitment to simplicity also fosters a connection with the surrounding landscape, a critical consideration when designing on Minjerribah, and central to the relevance and longevity of contemporary architecture. “In many ways, the site tells you what to do,” explains Erhard and REFRESH* co-founder Monika Obrist. “It’s very important for us to have this connection to nature.”
Evident in the building’s compact form, tapered to follow the contours of the site, a lightweight butterfly roof soars overhead. The striking roof form was engineered with the dual purpose of functionality and poetics. Representative of the tarpaulin draped across a campsite, this structure has been diligently crafted to deliver optimal passive design. “You never have sun in here if you don’t want to. The roof overhang is such that in winter, the sun comes in. But in summer, the shadow finishes here,” says Erhard, indicating the line of the sun, neatly terminating just prior to the built-in deck seating. This process of simplification produces a highly responsive design, and more importantly, enables a liveable and joyous experience for its occupants.
Fundamental to maintaining the notion of simplicity is the structure and materiality of the building itself. To the south, the Baker Boys Beach House interfaces with a dense nature reserve and to the north, the ocean. Concrete landscaping physically anchors the structure into the sand dune, while a pre-manufactured steel skeleton cantilevers towards the sea. The collaboration between REFRESH*, Bespoke Constructions and NGS Structural Engineers yielded external simplicity, while facilitating smaller structural members to assist in material transportation and reduced costs. “It was assembled here without a single cut, and just bolted together like LEGO. I was sceptical myself, but it worked!” explains Erhard.
Furthering the simplicity of the beach house aesthetic is charred timber cladding –shou sugi ban. This ensures the house complements the landscape, and blends into its surrounds. “Black may look like quite a strong gesture, but it becomes a bit more grey over time, needs zero maintenance, and it becomes part of nature,” Erhard says. The architects also closely collaborated with Flokk Interiors and Corinne Trang to ensure simplicity was maintained and celebrated within. Materials, finishes, furnishings, and cabinetry have been carefully considered to deliver a low-maintenance system, always redirecting focus to place and family.
Architectural and structural design was also heavily influenced by complex fire regulations. Backing onto an established nature reserve, it was important to acknowledge all aspects of living in the bush, despite the island location. “The bush is obviously such an important component, and we made great effort to maintain it. The bush will eventually take over the slope, extending right to the doorstep,” Erhard and Monika explain. “It’s surreal when the sun comes up in the morning, the orange light touches the trees. It all starts glowing.” Capturing the best of both worlds –panoramic ocean views and rugged bushland – the Baker BoysBeach House is the embodiment of Australian architecture.
Inside issue 80 — Grab the issue here.
Specs
Architect
REFRESH*DESIGN
Builder
Bespoke Constructions
Passive energy design
The design uses passive solar design principles to achieve year-round thermal comfort with little active heating or cooling. Rooms and openings exclude summer heat, while inviting in winter warmth and natural light. Windows, louvres, doors and shutters enable the occupants to harness cross ventilation in multiple directions to mediate the environment in accordance with prevailing conditions. The butterfly roof with all-round glazing provides ample natural light across the day, and throughout the year. The most significant sustainability factor is the compact footprint – just 119-square-metres of internal area – which minimises total embodied energy used in construction, and contributes to lower energy costs over time. While air conditioning is provided in the bedrooms, it’s used only at night during the hottest month of the year.Because of the island location, material quantities were calculated on-site prior to being ordered, with the prefabricated steel skeleton leading to zero waste on-site.
Materials
Carefully sited on an elevated, steeply sloping block, the design maintains existing mature gum trees and incorporates passive design principles. The arrangement of rooms and openings ensures privacy while maximising access to views. Challenges arose from the island location (materials had to be lightweight and easy-to-transport) and the BAL 29 rating. A single cladding material –shou sugi ban, or charred timber – helps to blend the building within the bushland setting. Charred 120 x 19 tongue-and-groove shiplap cladding (redironbark, Queensland spotted gum) from Eco Timber Group. The ground level, external stairs, fireplace and landscape feature-seating have concrete slabs, steel trowel finished. All internal spaces are highly insulated to achieve an overall seven-star-plus NABERS rating. Expert input from the structural engineer and builders meant a pre-manufactured structural steel skeleton was transported for installation and bolted together on-site. Due to the seaside location, on-site welding had to be completely eliminated. The structural engineers assisted with coordinating the location of trusses within walls, minimising the structural steel member sizes and achieving the 4.5-metre cantilevered front deck. The butterfly roof is sheeted with Lysaght “Trimdek” Colorbond metal sheeting. Roof drainage runs along a custom folded box gutter which gets drainage through a concealed downpipe. Overflow water gets collected and used for gardening. The interior structural walls feature the same charred timber cladding and other walls and ceilings are sheeted with plasterboard. Local sustainably-sourced blackbutt hardwood flooring and decking is used throughout and all paints and sealers are low-VOC. Livos natural oil sealer in white is used for bedroom joinery.
Glazing
Breezway louvre windows are powder-coated aluminium, with flyscreens for fire reasons. Large sliding doors are rosewood timber-framed painted black, with Viridian low-E clear glazing
Heating and cooling
Glazing is oriented north-east for winter sun, and external shading is provided by large overhangs. Effective cross ventilation removes the need for artificial cooling aside from ceiling fans throughout the house. The painted timber shutter windows along the western façade keep the hot afternoon sun out and regulate both the aspect and additional breezes if required. All walls, floors and ceilings are highly insulated and while there is ducted air conditioning installed in the four bedrooms, the clients have not turned it on yet. Due to the protected location within dense bushland, there is no need for heating in winter.
Lighting
The house uses minimal artificial lighting. All wall and downlights are low-energy LED lights from Beacon and the feature pendant light is George Nelson “Bubble Lamp” from Living Edge.
