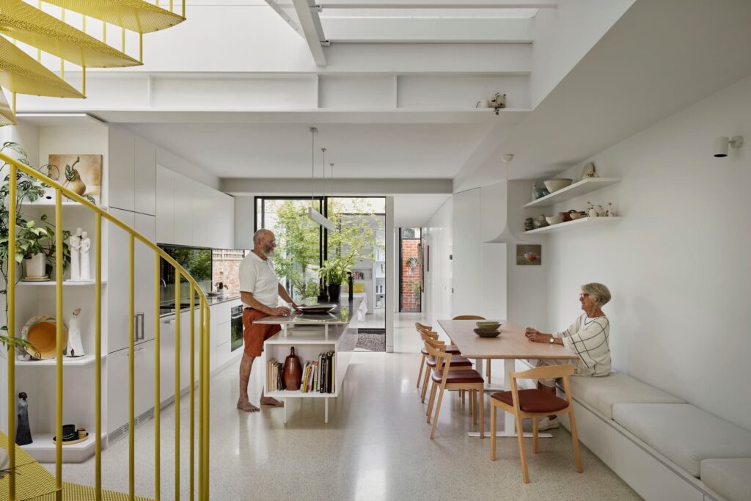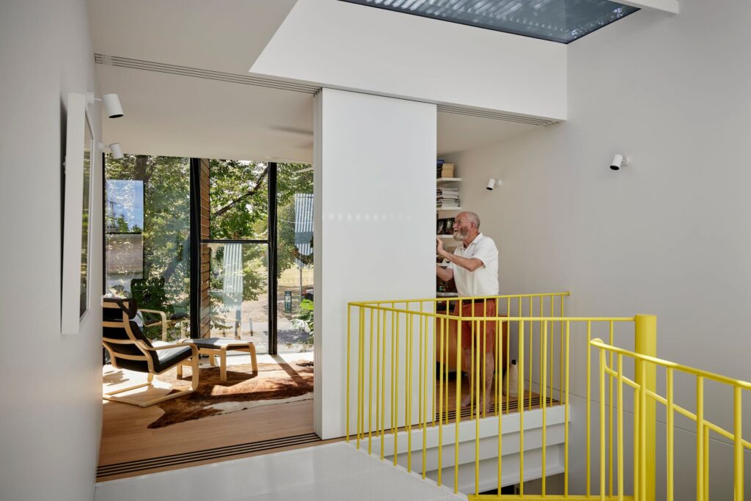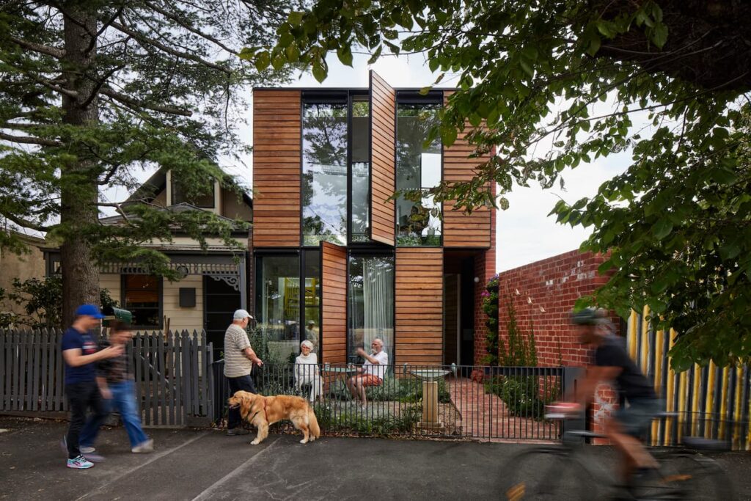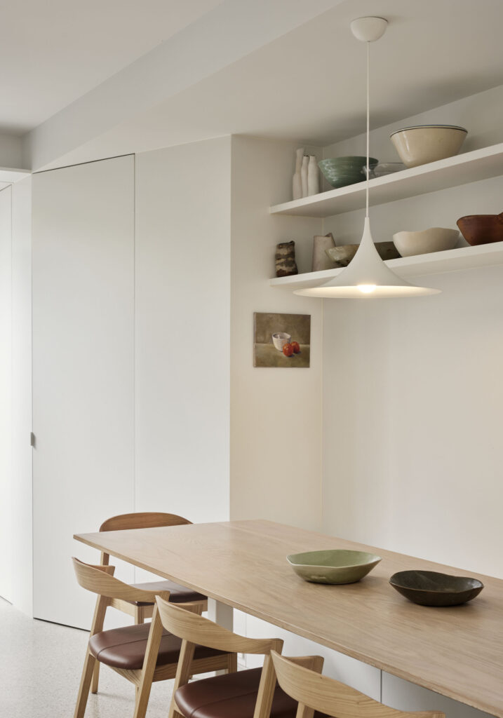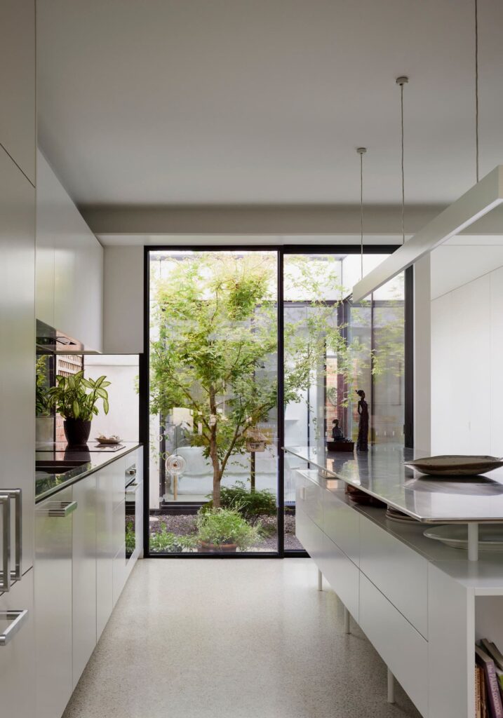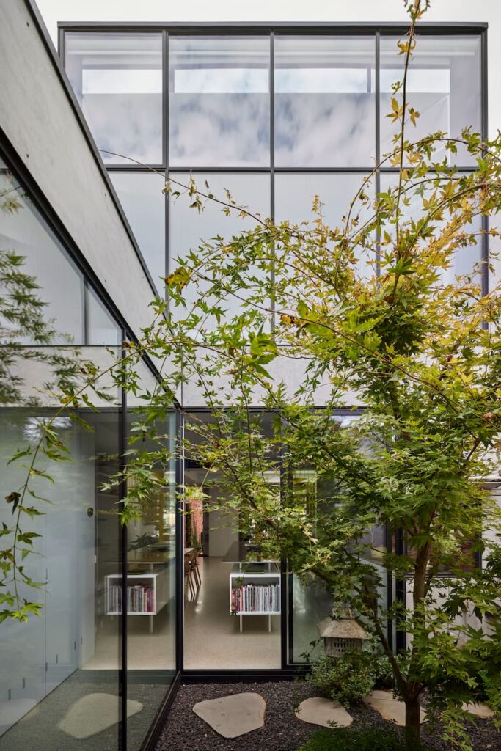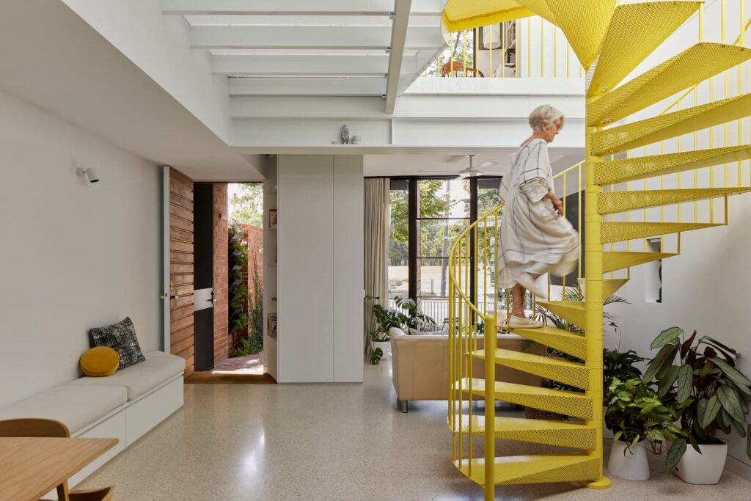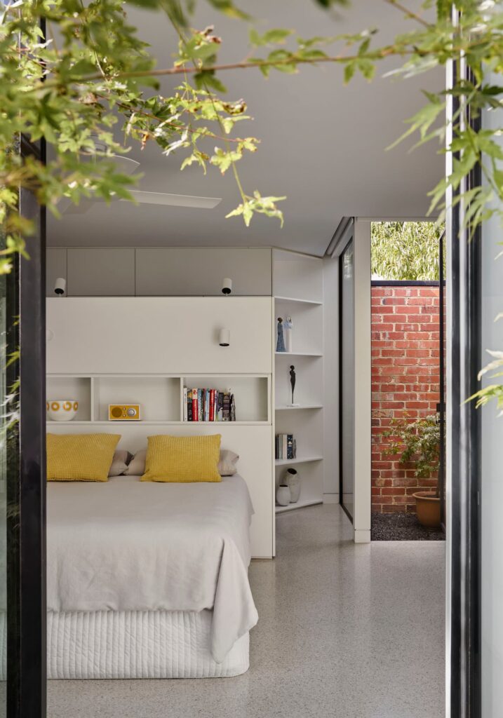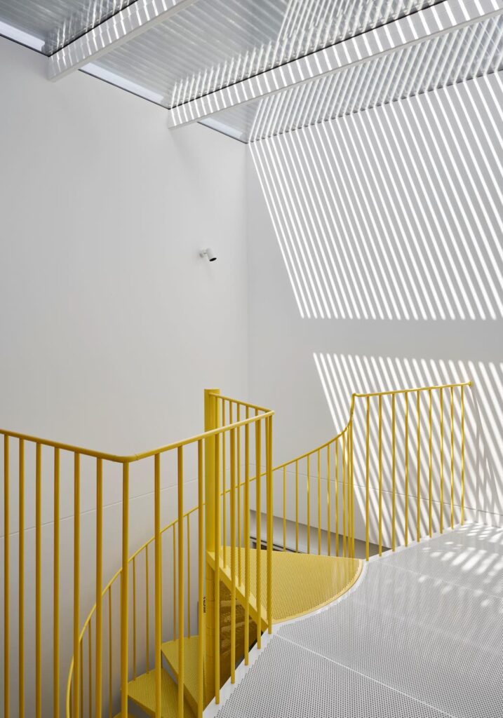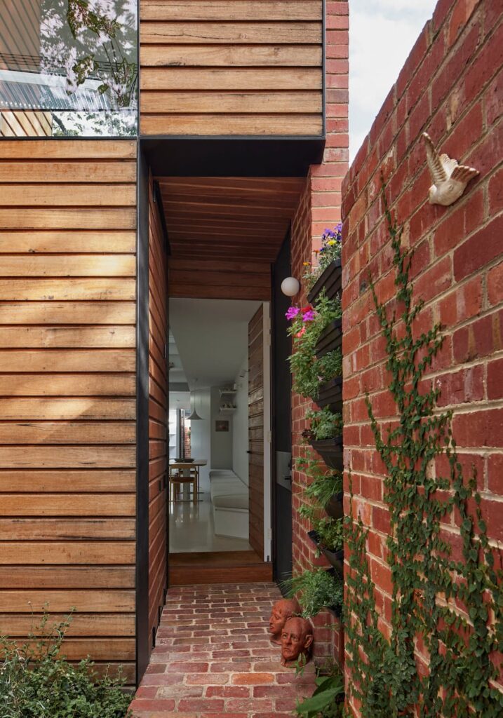Out Backwards—Small Infill Development in Melbourne
A backyard that holds a gateway to the house owners' future, a beautiful park, and its community.
At the southern edge of Melbourne’s Edinburgh Gardens, within an evolving section of Alfred Crescent, the street that borders it, sits Parkside by Austin Maynard Architects. The project elegantly nestles into the heritage setting and comprises a compact series of spaces that look northward over the parklands. It is a house that demonstrates the potential of small infill developments to create much-needed density without impacting the beautiful character of an area.
Across from the Parkside site was previously an industrial precinct that has been refurbished as pristine parkland in recent decades. Because of this history, the existing site fronted away from the park with a long rear yard and garage that largely ignored the aspect on to Edinburgh Gardens. The property has been subdivided roughly in half. The existing house has been retained on the southern portion and is now rented out to ensure the owners did not over-capitalise on the full property. The new build is positioned on the northern portion, which was previously the backyard, invigorating the site’s connection with Alfred Crescent.
Austin Maynard Architects are renowned for their playful designs and crisp detailing that extracts the maximum potential from their projects. Frequently appearing in their work is the spiral staircase by Enzie, a company founded by Bryan Mackenzie who, along with wife Marija Patterson, are the owners of Parkside. After many years of seeing the Enzie stairs feature in Austin Maynard Architects projects, it was a natural fit to engage their services to design their own home. The skills with detail are evident as the compact site is filled with a crafted layout of highly functional spaces that frame the park beyond, an approach that was encapsulated as “smaller, but better” by project architect, Ray Dinh.
The project’s position on the edge of a popular park makes for a prominent façade that also needed to synthesis the balance of a new form in a heritage context. The street elevation comprises of a steel-framed screen that presents as a rigid series of solid timber or glazed panels that skilfully adhere to the heritage overlay requirements. The timber panels are operable at the push of a button. The dynamism of these screens to adapt to the function of the home links warmly to the ever-changing seasons of the gardens beyond.
The house is set back slightly from the footpath to create a layered connection with the street that allows for privacy but without limiting access to views. Entry to the house leads into a light-filled communal space with, at its heart, a perforated metal Enzie spiral staircase, powder-coated yellow for maximum impact. The open plan zone nestles a small living area at the front and then a generous dining and kitchen area bookended by a central courtyard towards the rear. Circulation through this area weaves past a long bench seat that incorporates storage and allows the dining area to extend as needed to accommodate a 20-person dinner party. The kitchen revolves around an island bench and features stainless steel benchtops, crisp white cabinetry and a mirrored splashback that combine to allow the space to feel larger than its actual footprint.
The lower level creates spaciousness through an abundance of concealed storage, most notably a widened spine element that hides all the service spaces. Concealed in this zone next to the central courtyard is the pantry, laundry, powder room and bathroom which are all intricately detailed to conceal their existence until required. The primary bedroom is located behind the courtyard space but with views all the way through to the park retained. To future-proof the home, the lower level can act as a self-contained single bedroom house.
The staircase element extends into a perforated metal landing on the upper level that creates an expansive top lit void connecting the two levels together. Positioned at the rear of the top storey is a bathroom and guest bedroom with views to the skyline of the city in the distance. The front portion of the upper level is filled by Marija’s art studio. This space exemplifies the house’s idyllic position with views out to a meandering footpath which leads the eye deep into the greenery across the street and celebrates the borrowed amenity that it brings to the house every day.
Parkside continues the strong legacy of finely-crafted joyfilled projects by Austin Maynard Architects. The sophisticated detailing achieves a highly functional and spacious dwelling on a tight urban site. The project nestles into the heritage setting and confidently marks a moment in time for this transitioning segment of Alfred Crescent. It also serves as an important precedent for how the area can develop in a manner that both increases density whilst also ensuring the retention of heritage fabric.
Specs
Architect
Austin Maynard Architects
Builder
Dimpat
Location
Wurundjeri Country. Melbourne, Vic.
Passive energy design
The house is fossil fuel-free and 100 per cent electric and is oriented to make the most of the northern and eastern sun. Cross ventilation to passively cool the house has been encouraged, with all ground floor windows opening onto the courtyard and windows on the first floor venting the house vertically through a central void. All services are located in the rear and on the lower roof at the back of the house. The highest value insulation available for the structural thickness is employed within the walls and roof.
Materials
The house is built from timber and steel on a concrete slab with a recycled red brick external skin. Where brick is not used, the timber cladding is silvertop ash and Barestone fibre cement sheet. The ground level is a polished concrete slab which acts as a thermal mass, assisted by hydronic heating coil in the floor. The kitchen has an energy-efficient fridge, oven and induction cooktop. Low-VOC paint has been used throughout. Roofing is Lysaght Klip-Lock “406” and roof drainage runs to a large in-ground storage tank.
Flooring
The ground floor finish is a Hansen Imagecrete topping in “OW Bells Beach” installed over structural concrete slab. The first floor finish is sustainably sourced and certified American oak timber flooring with low-VOC Bona “Traffic” natural finish coating.
Glazing
Windows are steel framed with ThermoTech double glazing throughout. All north-facing windows have external shading, including external blinds supplied by Life By Shades to block direct sun reaching the glass in the summer. Rotating louvres by Shade Factor protect the house’s only west-facing window and a horizontal louvre system protects the skylight over the void.
Heating and cooling
Large windows are used on the façade to capture the warmth of the northern, which also heats the thermal mass of the concrete slab. Contained within the slab are hydronic heating coils with an associated electric heat pump. In the bedrooms, studio and living room there are Hunter Douglas “Revolution 3” ceiling fans, and Daiken “Zenda” reverse cycle air conditioning units which are concealed within the cabinetry.
Hot water system
A solar boosted electric heat pump hot water system is located on the roof at the rear.
Water tanks
All gardens are permeable surfaces that absorb water within the site. In the central courtyard a 3000-litre water tank is buried, harvesting water from the roof to use for flushing toilets and watering gardens. All fittings within the bathrooms, laundry and kitchen are flow restricted to save on usage. A WSUD (water sensitive urban design) process was carried out resulting in a rain water system that filters and restricts the amount of storm water being discharged onto the street.
Lighting
The house is fitted with LED lighting throughout. The “Semi” pendant over the dining table is by Gubi and supplied by Cult Design. A “Hendrix” suspended strip light supplied by About Space hangs over the island bench. Other fittings include a Suspence “P1” pendant light produced by Fritz Hansen and supplied by Cult Design, a Leon wall/ceiling light supplied by About Space, “O-Lamp” supplied by Sphera and a Forte wall light supplied by About Space.
