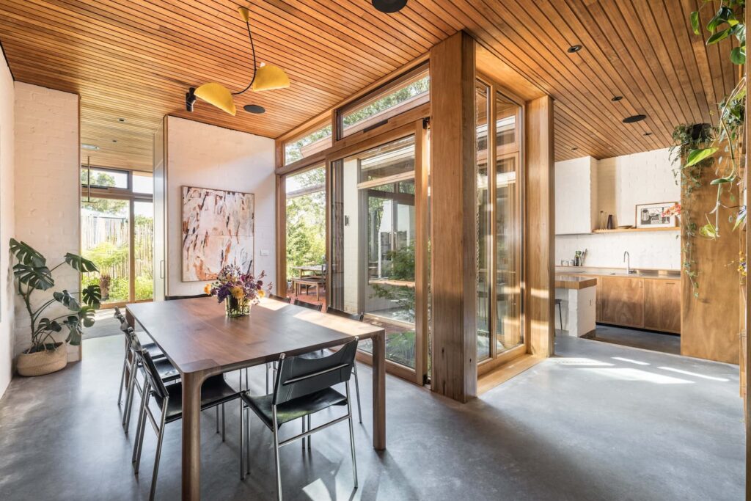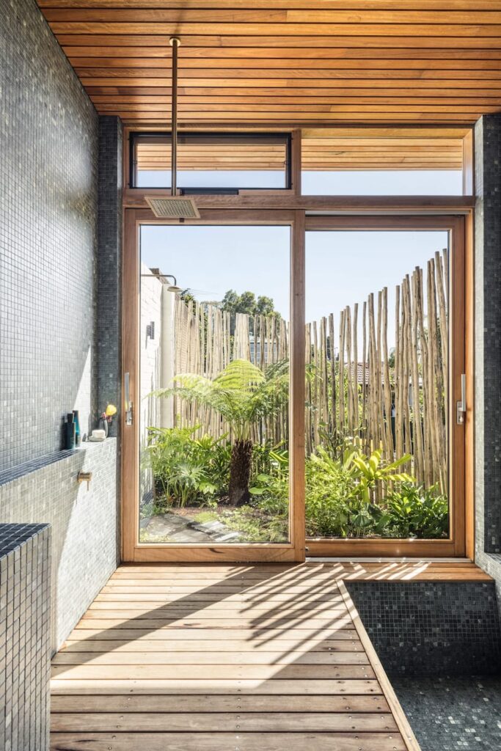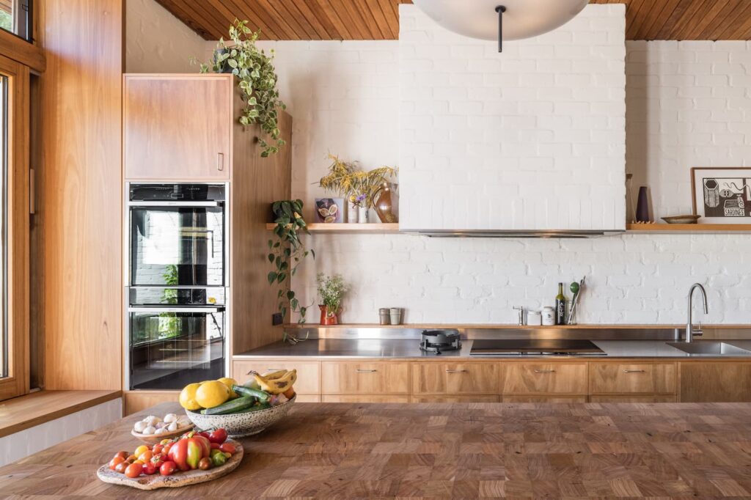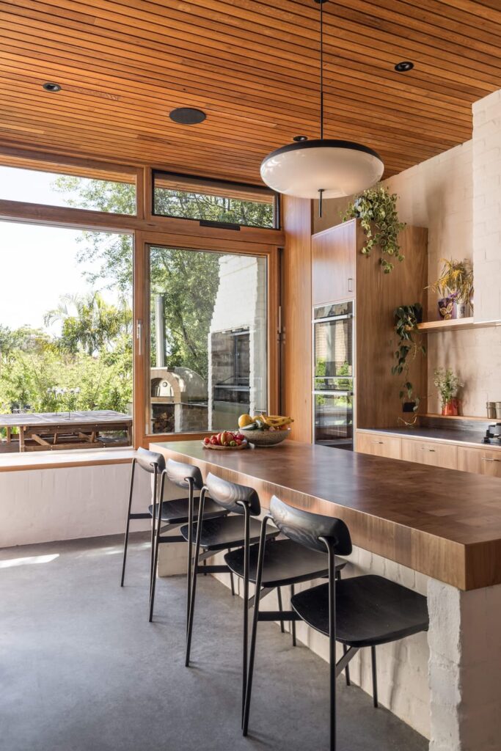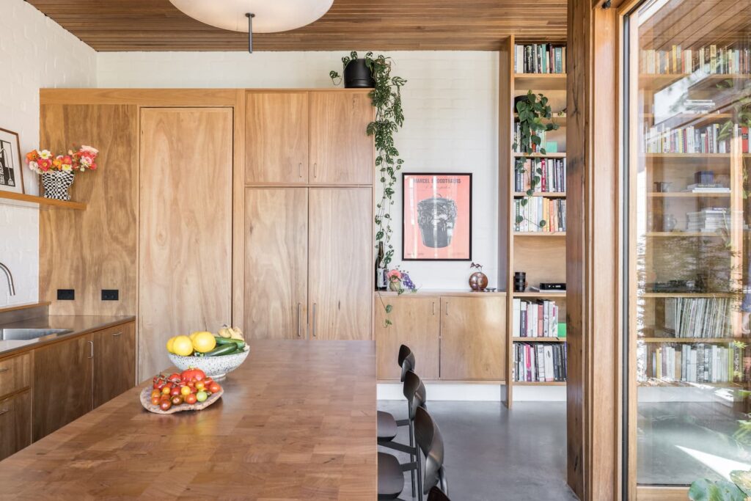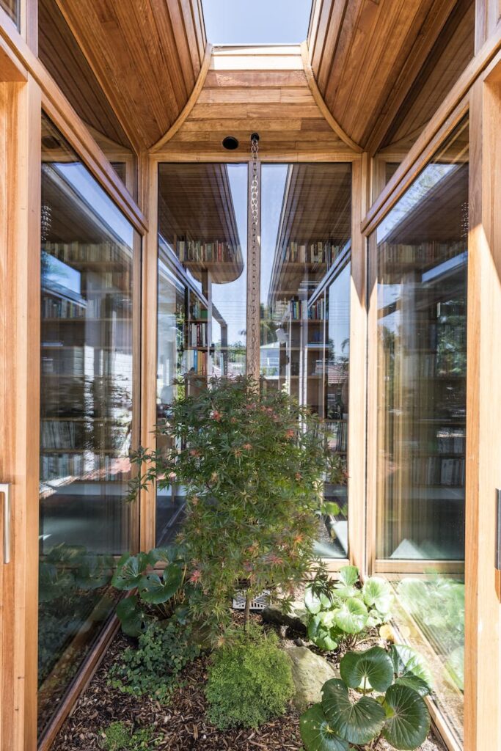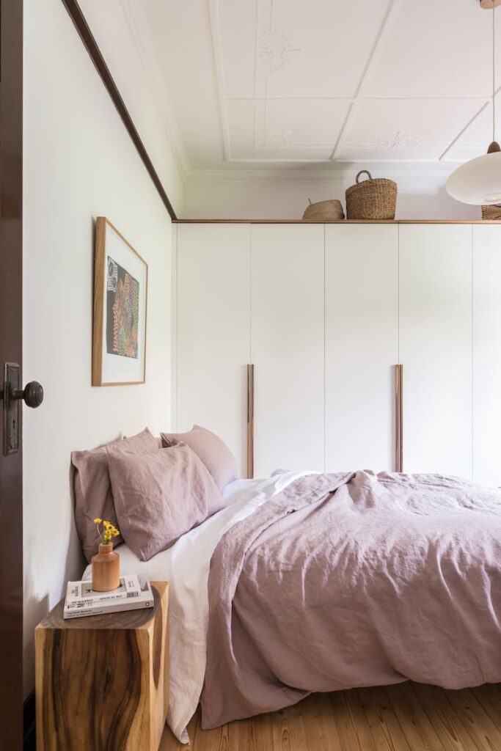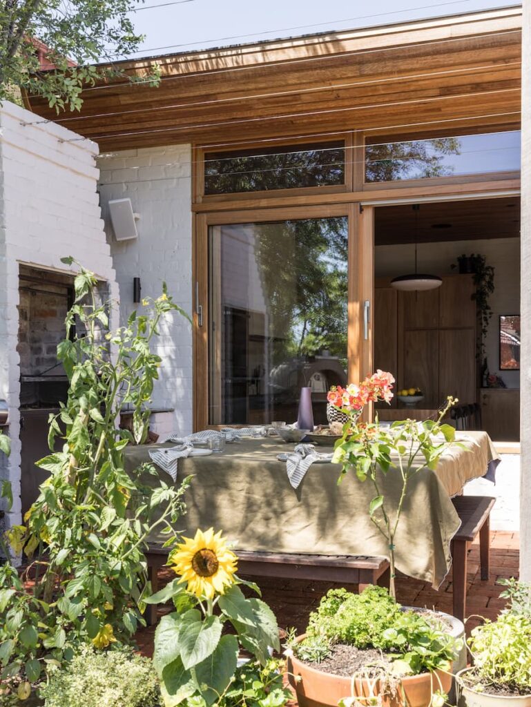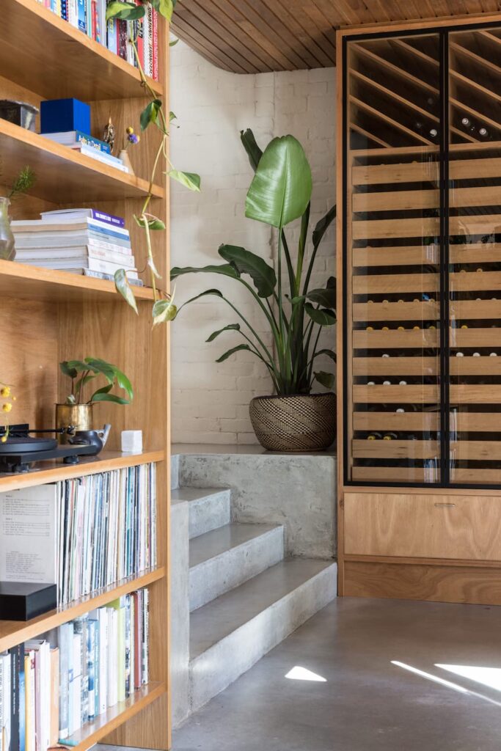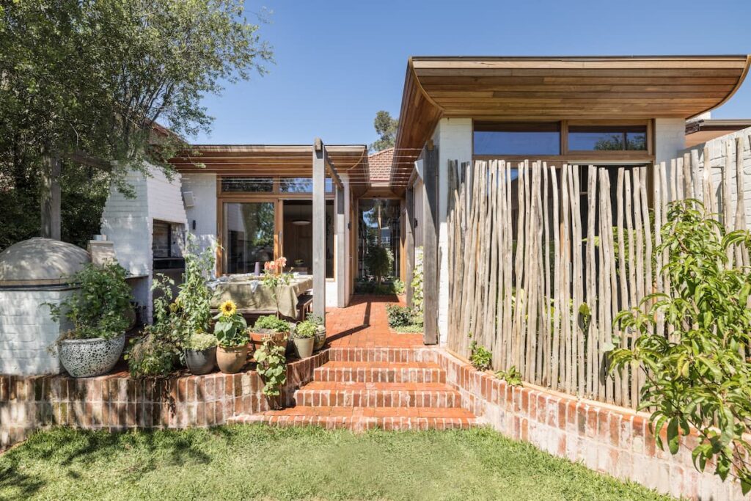Chiselled Features – 1930s Marrickville Bungalow Renovation & Extension
Brick by brick (literally) the owners of this hands-on home carefully uncovered the good bones and century-old flourishes hidden within.
When Emily and Chris first saw a rundown 1930s bungalow in Marrickville, they knew it had potential. Void of cheer, the house sported smoke-infused carpet, grubby pink walls and no hot water system. Most would have run a mile.
But seasoned Sydney architect Emily Sandstrom of Sandstrom Architects, and her partner Chris (former chef and restaurateur, now Head of Vibe at a design tech startup) could see magic in its bones.
“We saw great opportunity in the home. It had very stable and utilitarian construction and was a great foundation for what we’d envisioned. It was rundown, but there were so many original features that we loved,” says Emily.
Their owner-builder-run project involved a considered restoration of the original part of the house in the front, and a passive-designed U-shaped extension at the rear.
Stained-glass windows, dark timber mouldings, vintage fireplaces and elaborate pressed-metal ceiling details were restored. The dirty carpets were lifted to reveal wide timber floorboards. “We really just wanted to keep it as original as possible, enhancing what was already there,” Emily says.
Reducing the environmental impact of the extension, Chris and Emily forwent steel and plasterboard, opting instead for recycled or recyclable materials; a burnished concrete slab, with blackbutt timber and bricks recycled from the old kitchen demolition which were cleaned for reuse using an … unconventional method.
“I think there are more efficient ways to clean bricks,” says Chris. “But we paid a kitchen hand from my work to do it. He sat there with a chisel and chiselled about five thousand bricks by hand. He wasn’t too happy about it!”
Centred around a custom-made end grain kitchen benchtop made by Canberra recycled timber joinery studio, Thor’s Hammer, the kitchen was a major focus in the design given Chris’ professional background as a chef.
“We wanted the island bench to be practical and durable, and something that would age beautifully with time and use,” says Emily.
A nod to early wine cooling methods, their floor-to-ceiling passively-cooled wine cabinet was a creative inclusion, with a system of coiled pipes laid in the concrete slab to keep the temperature constant, passively.
The courtyard design takes advantage of the north-easterly aspect allowing light to penetrate deeply into all of the main living areas and warming the slab for thermal regulation in both summer and winter. Combined with a recently installed grid- connected solar PV system, the house is almost entirely passive.
“The new part of the house has double-glazing, concrete floors, and double brick and we installed high-level automated windows for ventilation in summer. It stays a nice temperature in both winter and summer,” Emily says. “We have one fireplace that we rarely use, apart from that there’s no other heating or cooling.”
The yard is “a work in progress” but, designed using permaculture principles, is already highly productive – a great joy for Chris and his cooking. “We’re learning as we go with the garden, but we’ve been pulling out some serious quantities of food from it already,” he says. “Everything’s very much planted to be eaten or complementary to the food-producing plants, with exception to the lawn which our daughter loves to play on. And nearly everything is planted from seed or seedling.”
Perhaps the pièce de résistance of the entire house is their bathroom, which draws a fusion of inspiration from the bathhouses of both Bhutan and Japan, with timber decking hiding all plumbing, and a custom tap they had made based on Japanese-style bath houses. Just outside the ceiling to floor window lies a jungle of tropical plantings, with an outdoor shower and a simple timber screening for privacy.
“I just love the idea of celebrating bathing and making it more of a ritual rather than just, you know, getting clean,” says Emily. “Having a view from the bathroom is something that I always try to put in my projects. I just think it makes it a lot more special.”
By embracing the original characteristics of the building while intentionally cultivating room-to-room experiences, Emily and Chris’ home has become an oasis of repose while at the same time a functional, energy efficient base for a bustling Sydney family life.
Specs
Sandstrom Architects
sandstromarchitects.com
Location
Gadigal Land. Marrickville, NSW.
Passive energy design
The house is mostly oriented to the north and east with glazing to the ground floor living area. The curved eaves allow the winter sun to penetrate deeply into the extension, and an external pergola in the courtyard provides summer shading. Windows and doors are positioned for effective cross-breezes. The design provides comfortable living with low energy use year-round.
Materials
The rear extension has a clear-sealed burnished concrete slab for improved thermal mass. The original home, plus the extension, is double brick; those used in the build were recycled from the demolition and supplemented from The Brick Pit. They are painted with Murobond Limewash in “Natural White” internally and externally. Inside, the walls are single skin brick, or insulated stud work lined with cork. The roof is an all-timber structure and insulated with R6 batts, internally lined with Mortlock blackbutt “Trendplank”. No steel or plasterboard was used in construction, with a focus on using natural materials that were recycled and/or could be recycled in the future. Solid blackbutt, or Big River Armourply in “Blackout” was used for all the joinery. Recycled butcher’s blocks were custom made by Thor’s Hammer.
Flooring
The extension has a clear-sealed burnished concrete floor slab. The bathroom floor slab is set down for drainage and finished with Mortlock blackbutt “Marineplank”.
Glazing
The motorised high-level awning windows and lift and slide doors by Binq Windows are double glazed.
Heating and cooling
Glazing is oriented north-east for winter sun, and external shading in summer is provided by a pergola with deciduous planting. Effective cross ventilation removes the need for artificial cooling. In winter the concrete slab and external double brick walls receive plenty of sun, warming the floor slab and internal brick walls and reducing the need for additional heating. A small wood fireplace in the living room is the only heating in the home.
Hot water system
Hot water is provided by an electric hot water system, connected to the solar power system.
Water tanks
Rainwater from all roof areas is directed to two 4000-litre rainwater tanks which provide water for toilet flushing, clothes washing and garden irrigation.
Lighting
The house uses low-energy LED lighting and feature lights from various suppliers including 1stDibs, Cult Furniture and Mobilia.
Energy
An 8.5kW grid-connected solar power system has recently been installed.
