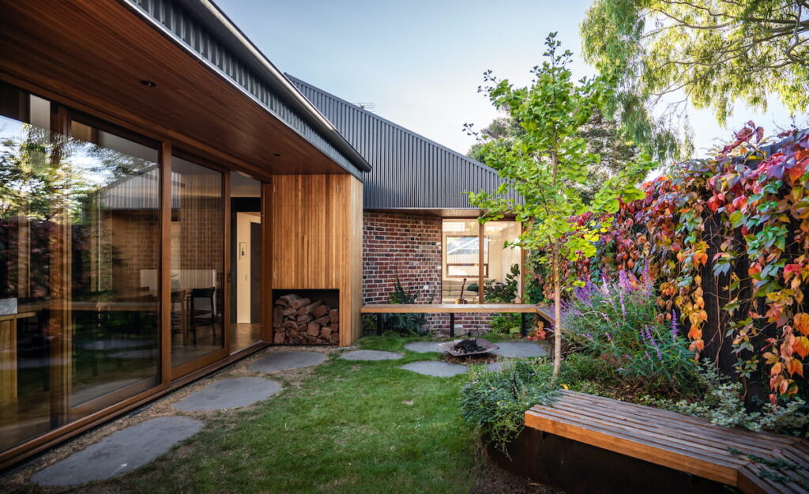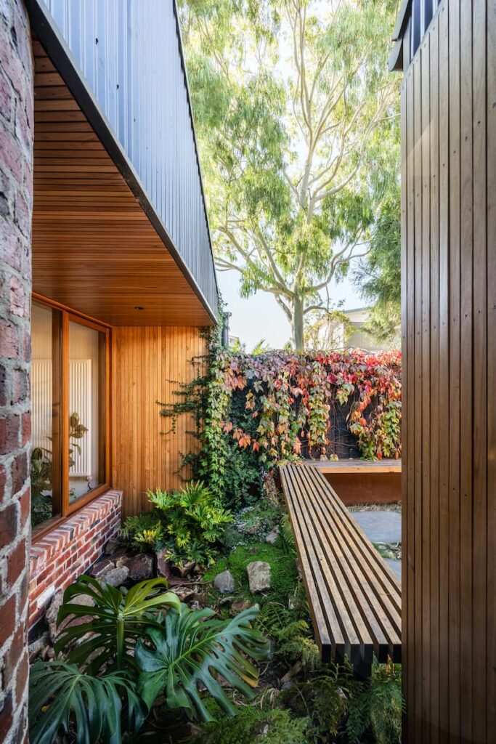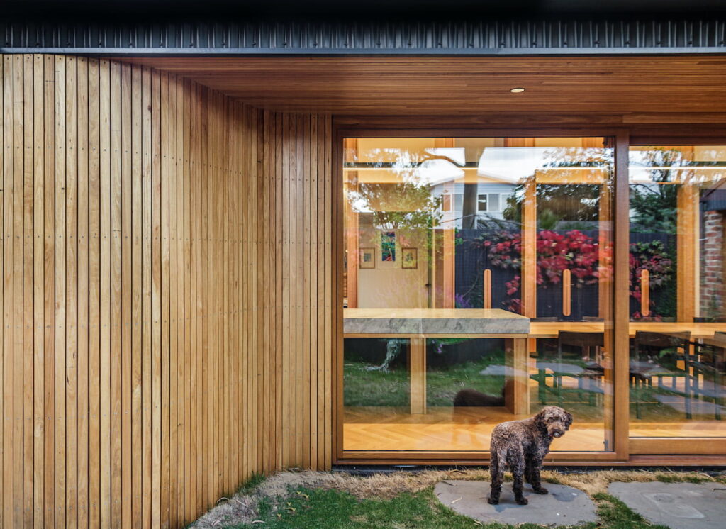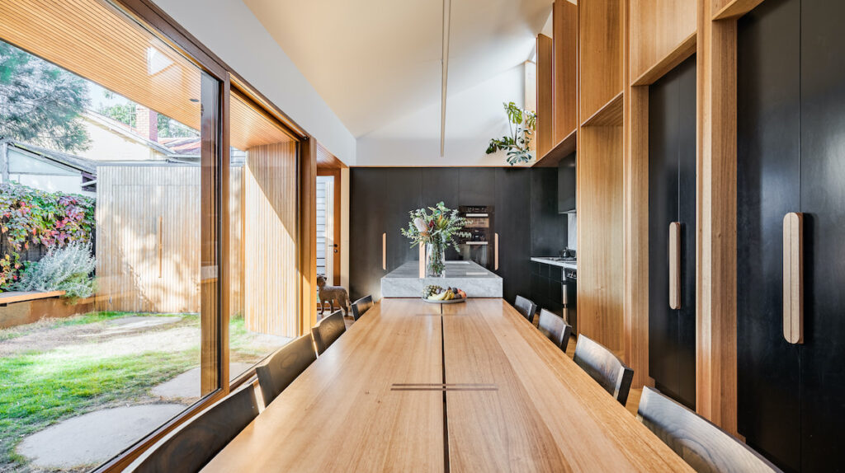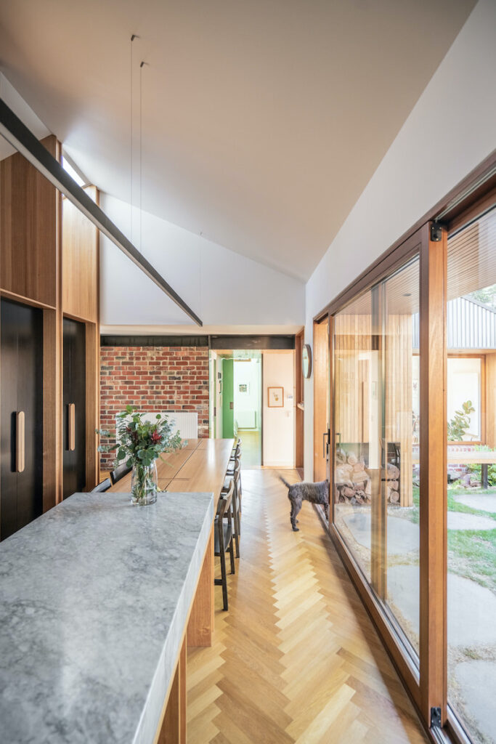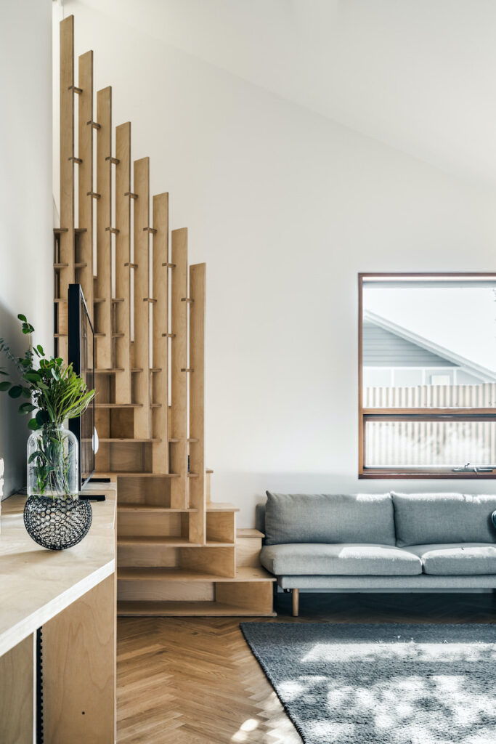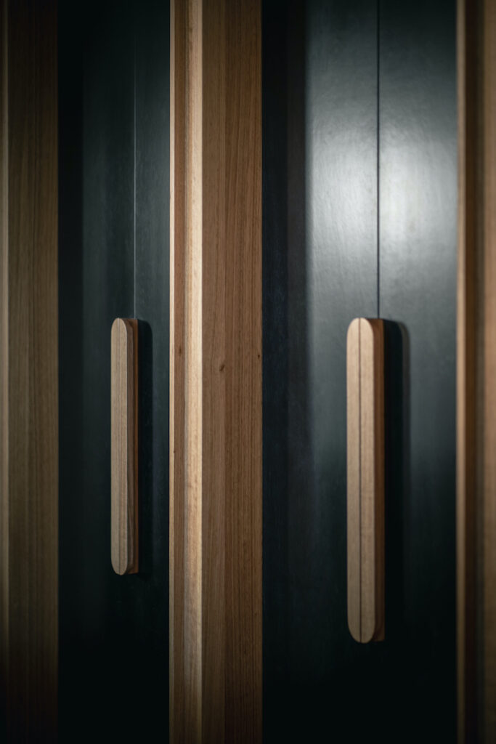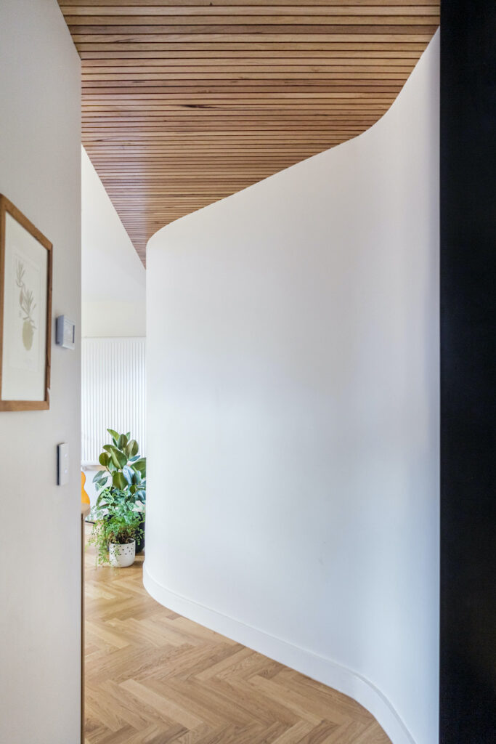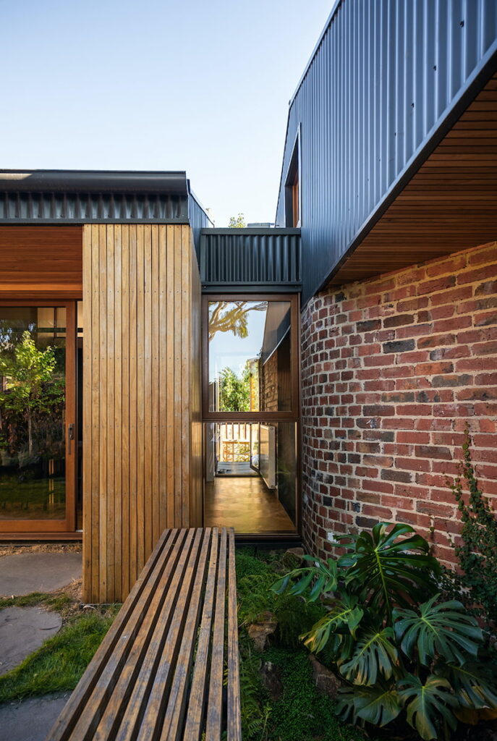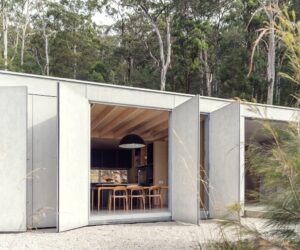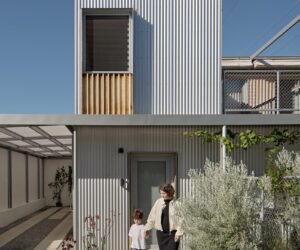Divide and Conquer – Brunswick West Suburban Sub-division
A subtle but highly original interpretation of this suburban sub-division creates home ownership for two families, with clever design doing the rest.
There is a certain kind of nostalgia synonymous with the Australian backyard. An integral part of the great Australian dream and the quintessential quarter-acre block, it conjures up images of manicured lawns, Hills Hoists and hot days spent under the sprinkler, and yet for many Australians this notion no longer holds true. Housing affordability and the need for increased densification has contributed to a shift away from large backyards and while some may decry the loss, others are discovering the benefits.
This little house in Brunswick West exemplifies a rethinking of the great Australian backyard, the possibilities inherent in subdivision, and how small sites can be maximised to create sustainable homes.
The project emerged after two couples, both with young children, began chatting about the difficulty of entering Melbourne’s housing market. Together they formulated a plan to join forces, purchasing a single property that could be subdivided. The project seemed somewhat less daunting because within the group was an architect — Pete Sullivan, a director at Cox Architecture.
However, unlike similar subdivision projects this is not a demolish-and-replace-with-multiple-townhouses tale. The plan hinged on accommodating the needs of both families, and as such the property would require a liveable house which could be renovated over time for one family, and a large enough backyard for a new house to be constructed for the other family. Situated on a 478-square-metre site, the project maintains space for the existing single-storey weatherboard, while sensitively adding a new dwelling to the rear, barely visible from the street.
To compensate for the loss of backyard, the original house maximises the front yard, transforming it from a traditionally ornamental garden space into a more activated area where kids can play. At the same time, a new deck at the back delivers a private outdoor space.
Built on 180 square metres, the new house is accessed via a path along the northern boundary of the existing dwelling. Upon arrival visitors are greeted by a rounded timber-batten wall which demarcates the two properties and hints at a curved theme which recurs throughout the design.
Council sensitivities regarding neighbourhood character prevented the addition of a second storey. Instead, the design is comprised of two single-storey gable volumes, correlating to the backyard sheds in adjacent properties.
Distinguished by a difference in materiality — timber and recycled red-brick — and linked through a series of windows, the two forms take advantage of the northerly aspect and demonstrate how to skilfully maximise a small footprint.
The plan flows seamlessly around a courtyard garden and, as Pete explains: “The design necessitated the optimisation of space, both physical and implied. No space is wasted to circulation and the plan rests somewhere between cellular and open, providing discrete spaces for different activities.”
Stepping through the front door and immediately into the kitchen does indeed create a dramatic first impression. A soaring pitched ceiling makes the room feel deceptively more spacious and is further enhanced by solid blades of Victorian ash which rhythmically break up the black-stained plywood joinery, drawing the eye upwards.
Herringbone oak flooring features throughout, while another curved timber-batten wall inside the entry creates a tangible connection between the interior and exterior.
At the heart of the kitchen, a large marble island bench connects to a timber dining table providing a generous space for entertaining, but also orientating the outlook towards the garden. Two kids’ bedrooms, complete with a custom-made and connected loft cubby, are positioned towards the south side of the kitchen.
The second volume is visible from the front door but differentiated by a two-step drop and an exposed recycled clinker-brick wall. Here, an efficient plan incorporates the living room complete with loft study, bathroom, European laundry, main bedroom, and ensuite.
Curved walls are reiterated throughout to connect spaces and are used spectacularly in the main bathroom, where tight constraints result in a striking semi-enclosed bathtub with a skylight directly above.
Built on the boundary, the house creates an additional interface with the laneway, surreptitiously providing extra outdoor space where the families’ children ride bikes and skateboard.
Creating a healthy environment was of paramount importance and consequently all joinery, including kitchen and bedrooms, is made from plywood as opposed to MDF. Windows are double-glazed and designed for cross ventilation, with solar panels and a rainwater tank also included.
Completed in 2019, the venture has ultimately proved successful. The different houses accommodate the needs of the separate families yet create a lovely sense of community.
Despite their small footprint, the high ceilings and large windows combine to make both houses feel open. The design also managed to successfully accommodate Pete’s family over the long Covid-19 lockdowns in Melbourne, demonstrating that it is not size that makes for comfortable living, but rather well-designed and considered spaces.
Specs
Architect
Peter Sullivan
Cox Architecture
Builder
Matherson Construction Group
Location
Wurundjeri Woi Wurrung Country. Brunswick West, Vic
Urban infill
As a backyard subdivision, this project is an example of urban infill, taking advantage of the existing amenity and services that exist in our inner-city suburbs, and is one less dwelling on the suburban fringe. The existing front house resulting in retained and enhanced to provide two comfortable family homes.
Passive energy design
The compact floor plan is arranged around a north-facing courtyard/garden allowing for large north- and east-facing windows to living areas. Appropriately-sized eaves protect these windows from the summer sun while allowing winter sun to penetrate and warm the floor slab. West-facing windows are protected by integrated external blinds. A second garden/courtyard to the south allows for the placement of windows and doors to establish cross ventilation. The design provides for comfortable living with low energy use throughout the year.
Materials
The house is conceived as two simple gable forms. One is clad in recycled clinker bricks, the other silvertop ash battens from radial timbers. The structure is a simple lightweight timber frame on an insulated concrete slab. The walls and roof are highly insulated. The interiors feature silvertop ash lining boards from radial timber in an Osmo penetrative oil finish, Victorian ash solid joinery with plywood carcasses and Feast Watson black Japan-stained plywood doors. There is no MDF used in the project and low-VOC paints are used throughout. Grey Carrara marble slabs form the kitchen benchtops and a highlight around the bathtub in the main bathroom. The remaining bathroom tiling comprises of cloudy fiastre porcelain tiles and INAX mosaics by Artedomus
Flooring
Small format herringbone oak flooring runs throughout the living
and bedroom spaces, supplied by First Element from FSC and PEFC sustainable managed plantations.
Glazing
Windows and doors are solid timber in Victorian ash with Viridian low-E clear double-glazing from BINQ windows.
Heating and cooling
Large windows facing north and east allow winter sun to warm the house throughout the day, while west-facing windows protected by external retractable blinds allow the afternoon sun deep into the house. Additional heating is provided by hydronic panels. Effective cross ventilation, deep eaves, external blinds and high ceilings creating a thermal chimney, keeping the house cool in summer.
Water tanks
Rainwater from all roof areas is directed to a 2000-litre water tank, which provides water for toilet flushing, washing machine and garden irrigation.
Energy
A 4.2kW grid-connected solar power system takes advantage of the northerly aspect of the roof.
