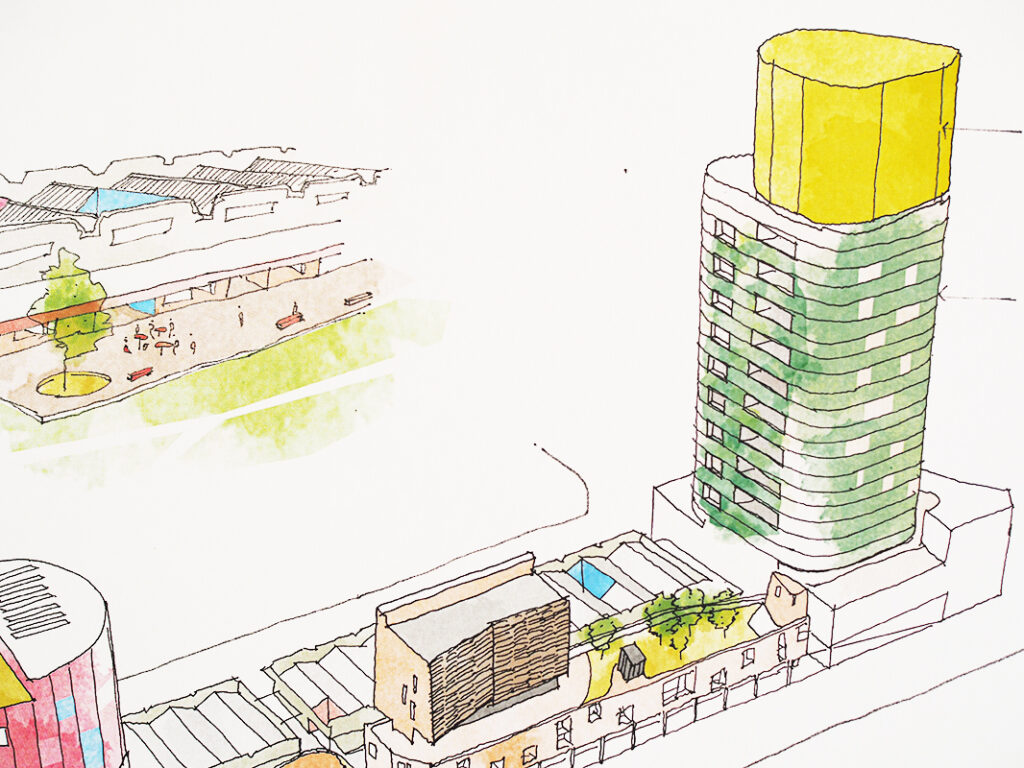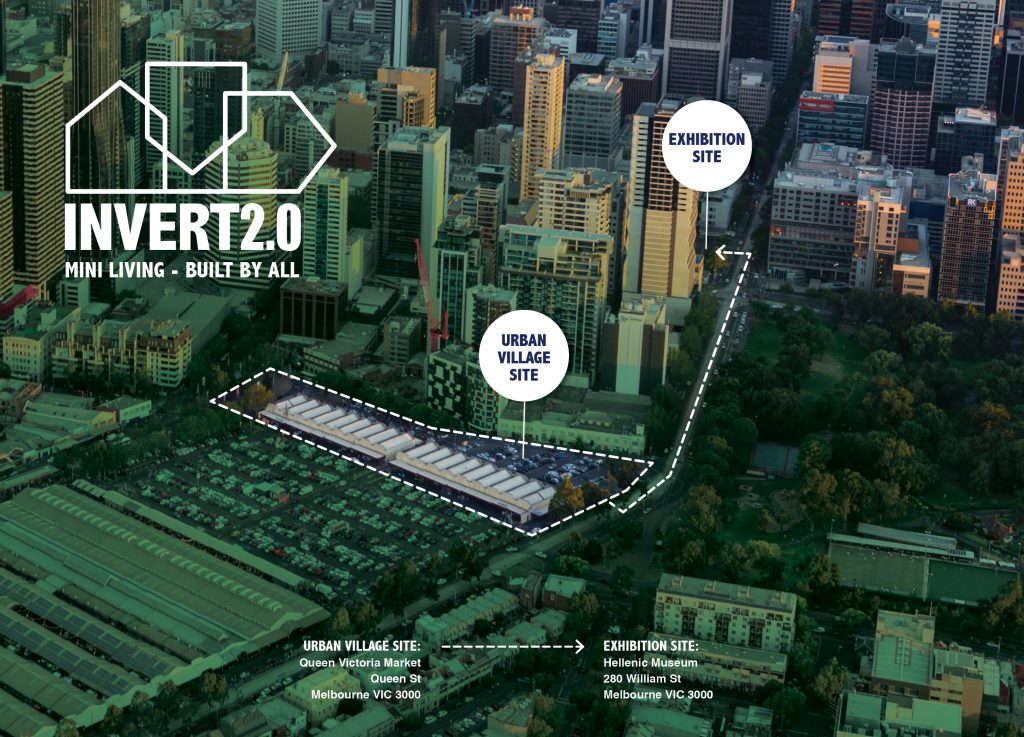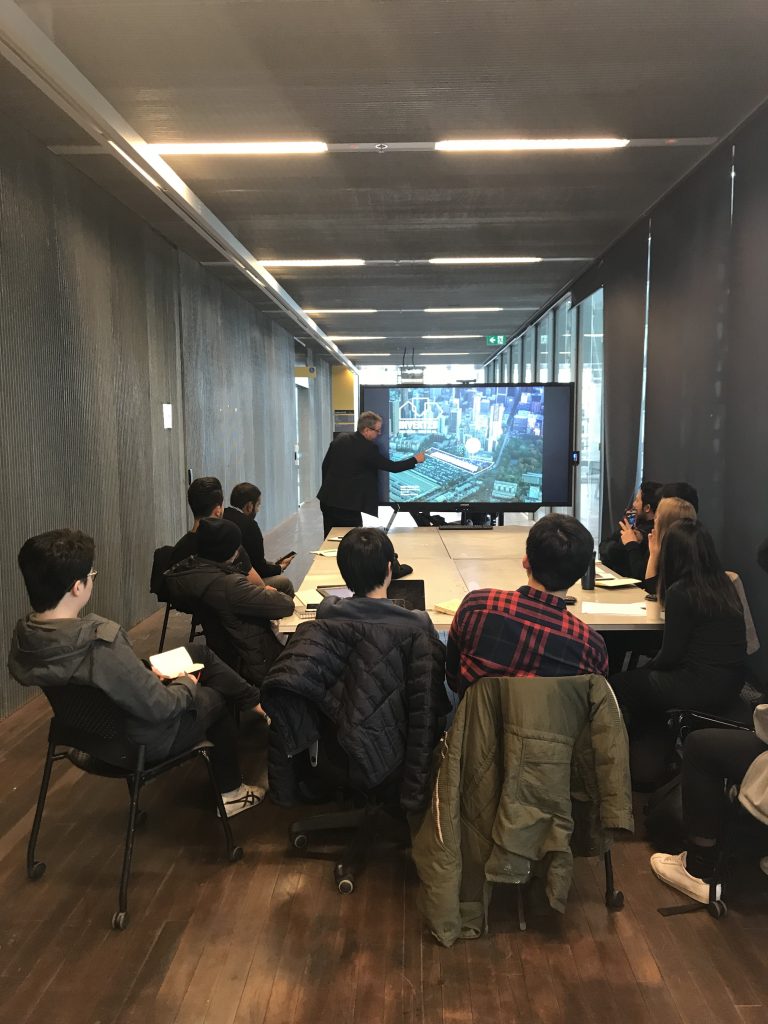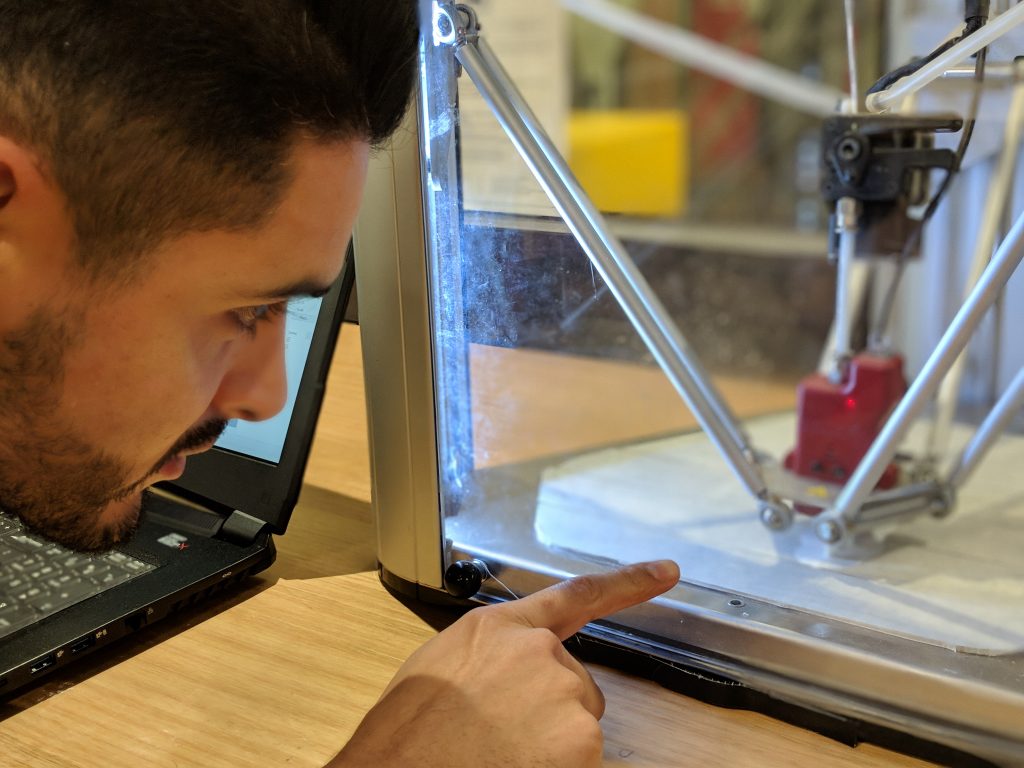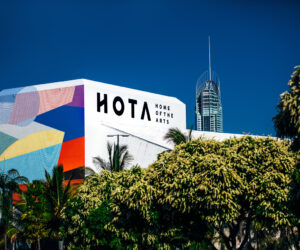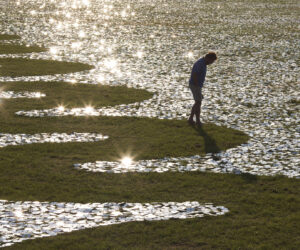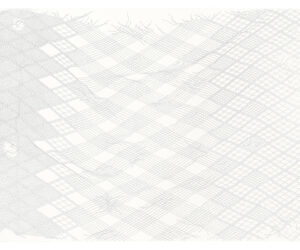INVERT 2.0 MINI LIVING – BUILT BY ALL details revealed
Green magazine has invited architects and RMIT students to respond to a brief for a hypothetical urban village on a prominent site adjacent to the Queen Victoria Market. The urban village brief explores the topic of urban density and multi-residential development.
The second Australian-based MINI LIVING exhibition, INVERT 2.0 MINI LIVING – BUILT BY ALL, will be held within the iconic 2014 MPavilion on the grounds of the Hellenic Museum in Melbourne’s CBD.
Designed by Australia’s Sean Godsell of Sean Godsell Architects, the pavilion features a steel structure with a glazed roof and fully automated outer skin. Godsell’s MPavilion is a testament to the principles of enduring design which apply to architecture in all its forms.
Green magazine is thrilled to share the list of participating architects, whose hand drawings are as creatively diverse as they are thought-provoking.
Archiblox
Ben Callery Architects
Breathe Architecture/Nightingale
Chris Connell Design
David Barr Architects
Field Design Studio
studio edwards
Taylor Knights Architecture
Topology Studio
Woods Bagot
Wolveridge Architects
It will be an honour to share the architects’ vision both in the exhibition and through the speaker series in October, 2018. The full speaker program is now confirmed and bookings can be made via the link below. Green magazine also announced that esteemed speakers include Jeremy McLeod (Breathe Architecture, Nightingale), Ken Maher (Australian Institute of Architects Gold Medallist, former Australian Institute of Architecture National President, current professor in the UNSW Faculty of Built Environment and an Officer of the Order of Australia (AO )), and Professor Rob Adams AM (Director of City Design at the City of Melbourne).
The progress of RMIT’s School of Architecture and Landscape Design students’ response to the brief is similarly exciting. Production on prototypes of the model has begun using RMIT’s 3D printing technology.
INVERT 2.0 MINI LIVING – BUILT BY ALL opens October 17 – 26. In the lead-up to the exhibition, green magazine has relaunched its MINI Profiles online series, this year exploring leading local and international projects to establish a dialogue around multi-res development. Each instalment can be found on green magazine’s website.
TALKS
The participating architects and RMIT students will be joined by prestigious figures from the architectural community in a talk series from 22 – 25 October at the INVERT 2.0 MINI LIVING – BUILT BY all exhibition site in the garden of the Hellenic Museum (280 Williams st, Melbourne, VIC 3000). The talks are free, but bookings are essential. Find the full program below.
Monday 22 October, 6pm // Book here for Monday
Topology Studio
Archiblox
Ben Callery Architects
Chris Connell Design
RMIT Masters of Architecture and Masters of Landscape Design Students
Tuesday 23 October, 6pm //Book here for Tuesday
Nightingale/Breathe Architecture
studio edwards
Field Design Studio
Wolveridge Architects
Taylor Knights Architecture
Wednesday 24 October, 6pm // Book here for Wednesday
Alternative multi-residential models, built by all
Jeremy McLeod in conversation with Ken Maher
Jeremy McLeod is the founder and director of multi-award winning practice Breathe Architecture and the founder of Nightingale Housing.
Ken Maher is an Australian Institute of Architects Gold Medallist, former Australian Institute of Architecture National President and current professor in the UNSW Faculty of Built Environment and an Officer of the Order of Australia (AO).
Thursday 25 October , 6pm // Book here for Thursday
Building a vibrant, community focused and liveable city for a growing population
Rob Adams in conversation with Andrew Walter
Rob Adams is the Director City Design and Projects at the City of Melbourne and a member of the Cities of the Future Council of the World Economic Forum.
Andrew Walter is an Associate Principal and Design Leader at Woods Bagot. He’s currently involved in a significant adaptive re-use project in Melbourne’s west called Younghusband which is being designed to comply with One Planet Living Framework and, a first for Victoria, will be zero waste as well as carbon and water neutral.
greenmagazine.com.au/update/invert
mini.com/en_ms/home/living.html
About MINI LIVING.
MINI LIVING is an initiative first launched by MINI in 2016 with the aim of devising creative architectural solutions for the urban lifestyles of the future. At this year’s Salone del Mobile in Milan (17 – 22 April), MINI joined forces with London-based architects Studiomama to present MINI LIVING – BUILT BY ALL. This new installation reveals a visionary living concept brought to life in a close collaboration between residents and architects. A surface area of just a few square metres was used to create very personal and attractive spaces, reflecting MINI’s core principle of the “creative use of space”.
BUILT BY ALL was the third installation presented by MINI at Milan Design Week to highlight aspects of MINI LIVING. MINI LIVING had already exhibited visionary concepts for shared and collaborative living/working in our cities in Milan over recent years with its MINI LIVING – BREAT HE and MINI LIVING – Do Disturb installations. The first habitable MINI LIVING project will open its doors in Shanghai in 2019. Here, an innovative space-related concept for living and working is taking shape in converted industrial buildings on a surface area of just under 8000 square metres.
INVERT 2.0 MINI LIVING – BUILT BY ALL is the second MINI LIVING x green magazine installation to be presented in Melbourne. Last year, the inaugural installation focused on the importance of sustainable, small-scale architecture and was met with much success and interest from both the design community and the general public.
