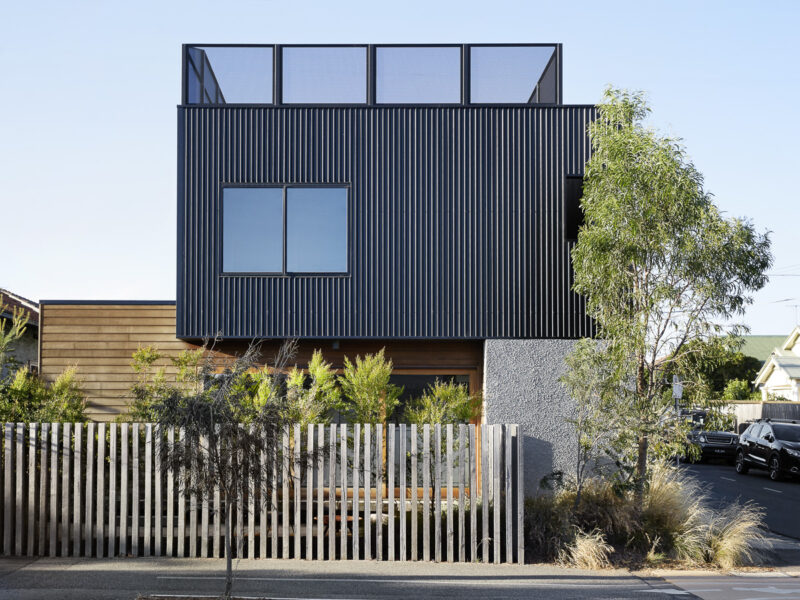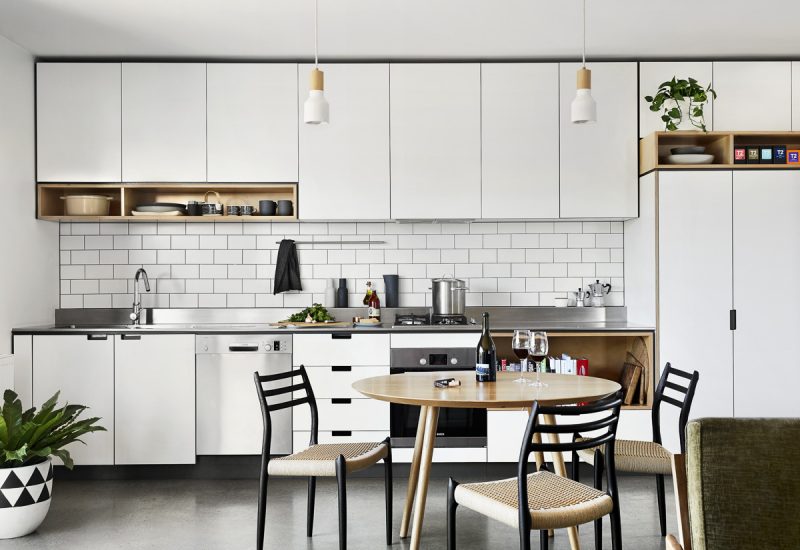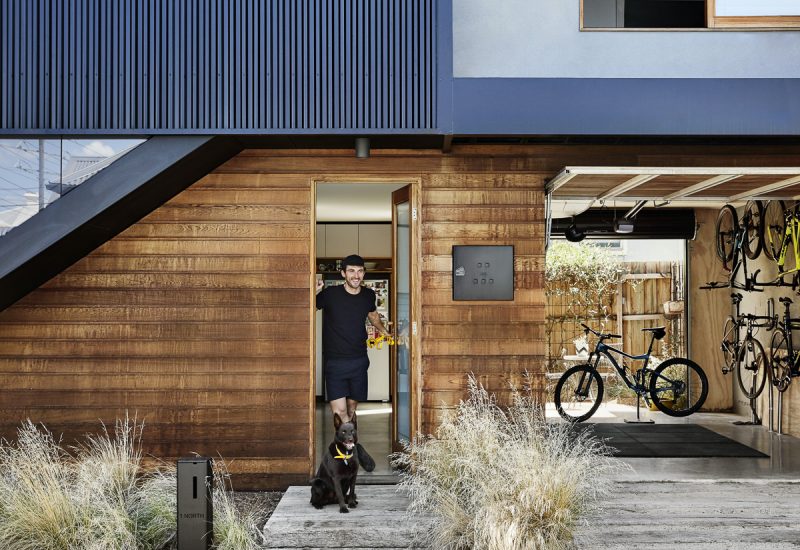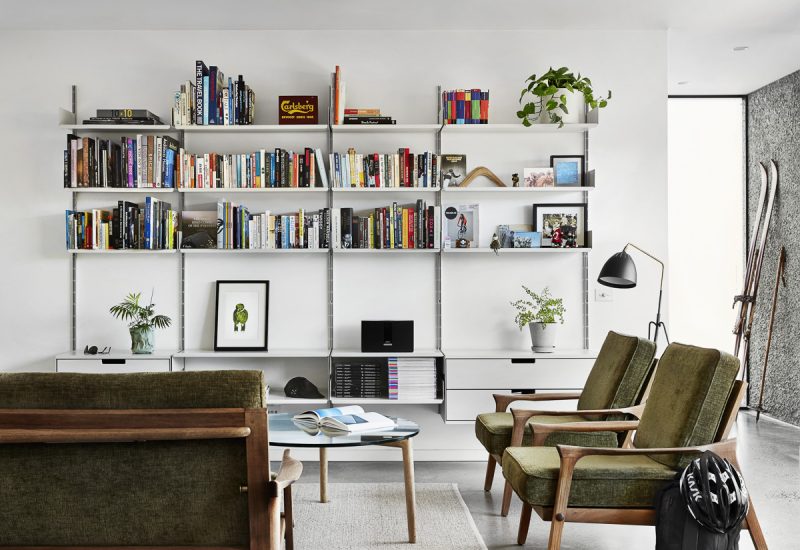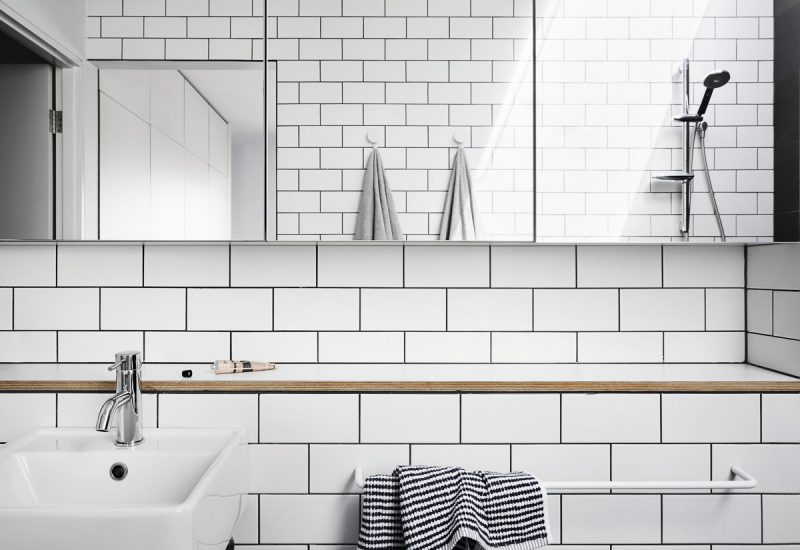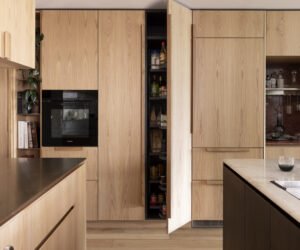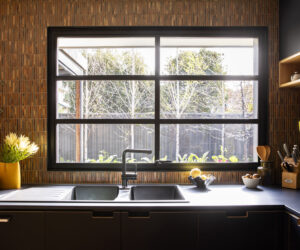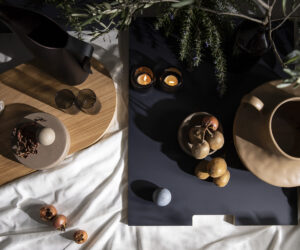North Street — Designing for Longevity
HIP V. HYPE brings a holistic approach to design led development projects. Focussed on the key pillars of Development, Design, Sustainability and Research, Liam Wallis [founder of HIP V. HYPE.] brings a robust, philosophical edge to the projects they pursue. Their projects explore ideas of enhanced livability in the context of increasing density. Smaller spaces typically enhance design problems, not fix them. ‘Living Small’ determines the need to thoughtfully resolve equal demands of functionality, livability, community balance, individual privacy and affordability.
HIP V. HYPE believe that ‘smaller spaces designed and built with consideration can provide for everything required to live well, with less, more simply’[1]. The company approaches this challenge with ‘an appreciation of the value of design and the strength of a first principles approach to problem solving’ [2]– believing that every decision should be ‘evaluated through the filter of how that decision will affect the quality and integrity of experience of the end user’[3], and that the same principles can be applied to the creation of spaces, products, services and systems for people.
Grounded by this user centred approach to layout, material selection, form and function of space; the practical germination of Wallis’ vision was tested and resolved in 2013 with the development of his 300 sqm block in Brunswick, Victoria; 1 & 1A North St. A fortuitous opportunity with this applied knowledge soon intersecting numerous inner-Melbourne developments [Clarke Street, Park and Raphael] exhibiting a clear focus on designing for longevity, and liveability in turn.
Akin to the values at play in the development of our Kitchen Systems, the North Street project Kitchen became one of a group of early prototypes for what is now our K3 Kitchen product; launched in 2014.
When designing one of our products, Cantilever focus on principles of ‘designing for longevity’ as a key strategy toward improving the sustainability of our products. Designing for longevity brings together material durability, fabrication integrity, and longevity of style. When combined with a design led approach to the resolution of detail, sensory experience, design tolerance and adaptability of application, products become user-centred.
Set against a single wall to face the open plan living space, the North St kitchen layout encompasses Fridge, pantry and tall storage space, dishwasher, under-sink bin, drawer sets, integrated range hood with upper cabinetry storage, integrated lighting and large drawer storage held within a 7-metre run. Signature hoop pine ply open mitred boxes accentuate the layout and provide display storage, and the slimline stainless-steel benchtop holds an upstand that allows for easy access to kitchen essentials. Like Cantilever, HIP V. HYPE is ‘a big believer in the importance of detail resolution’, and sees the kinship between designer and maker essential to enable ‘effective resolution of details that are robust, beautiful and easy to maintain’[4].
We think this project is a testament to the value of clear design purpose determining lasting integrity, and there’s nothing wrong with a considered, well-made proto-type either.
If you have an interest in HIP V. HYPE’s approach to Development, Design, Sustainability or Research please reach outat: [email protected]
_____________________________________________________________________
Photography: Tess Kelly @tesskellyphotography
[1] 170531 Welcome to our Home Interview written by Elise Teperman via interview with Liam Wallis pp.10
[2]https://thelocalproject.com.au/welcome-to-our-home-feature-interview-brunswick-vic-australia/
[3] https://thelocalproject.com.au/welcome-to-our-home-feature-interview-brunswick-vic-australia/
[4] 170531 Welcome to our Home Interview written by Elise Teperman via interview with Liam Wallis pp. 7
