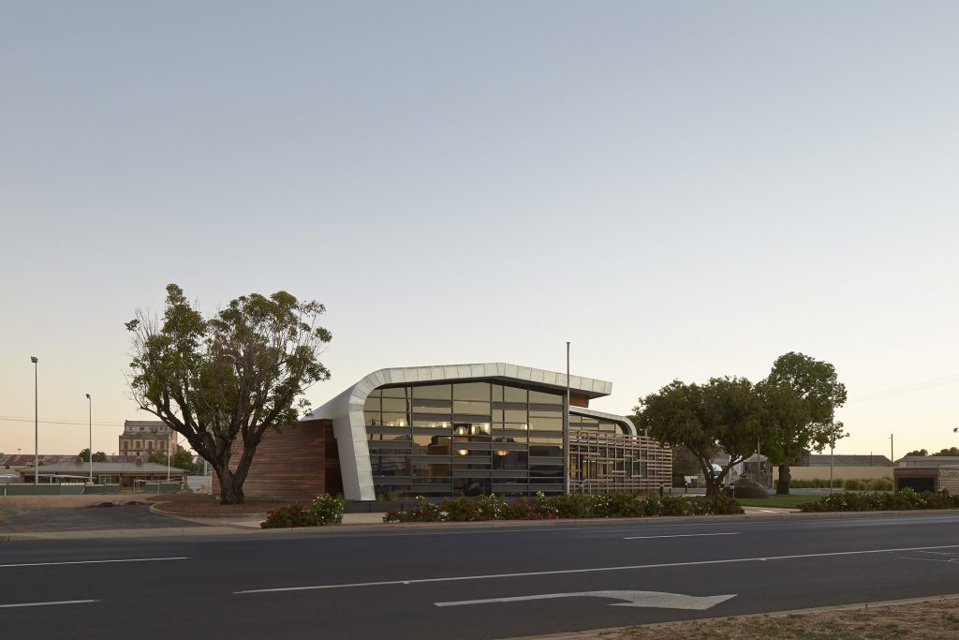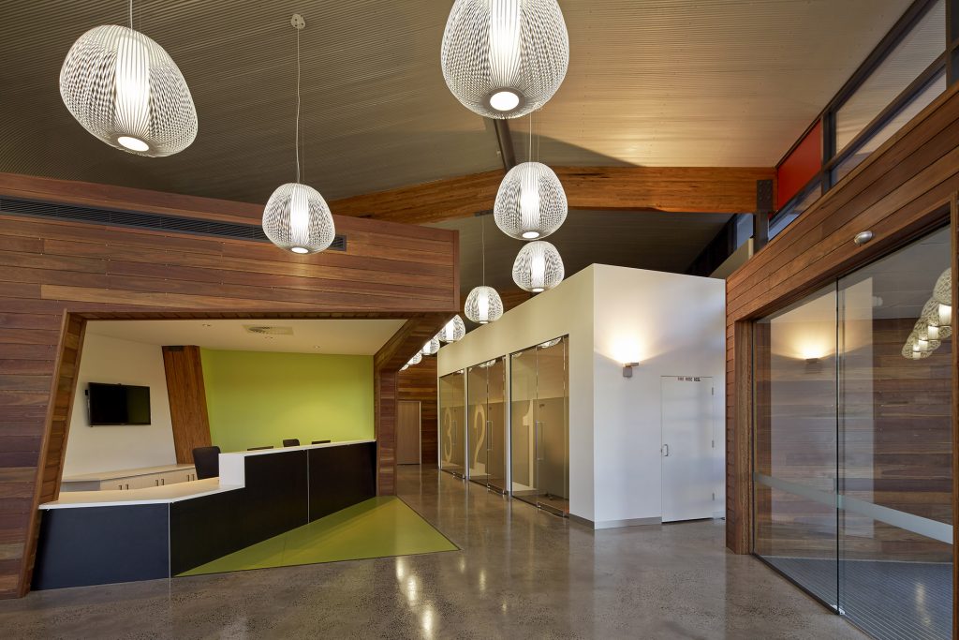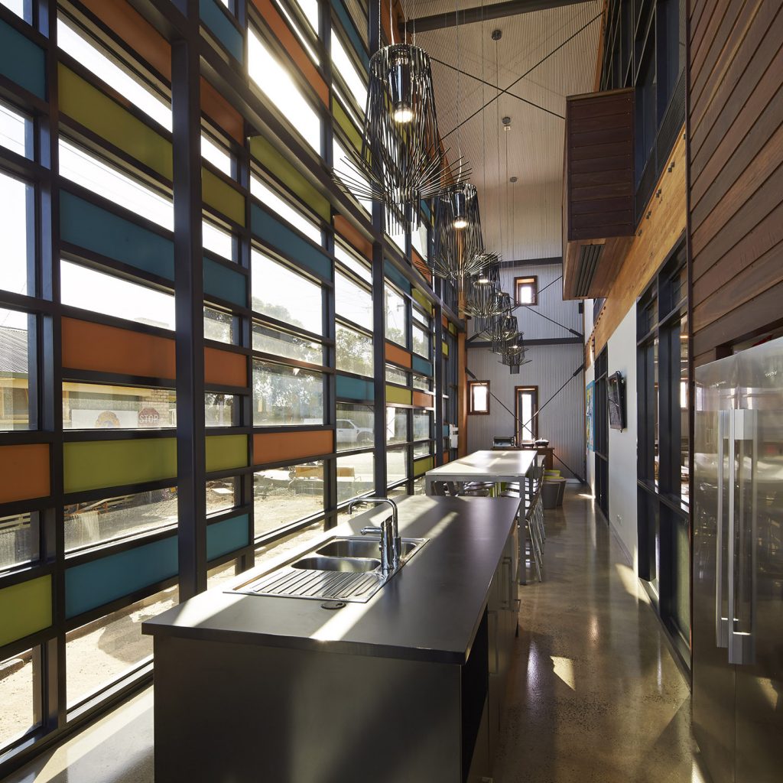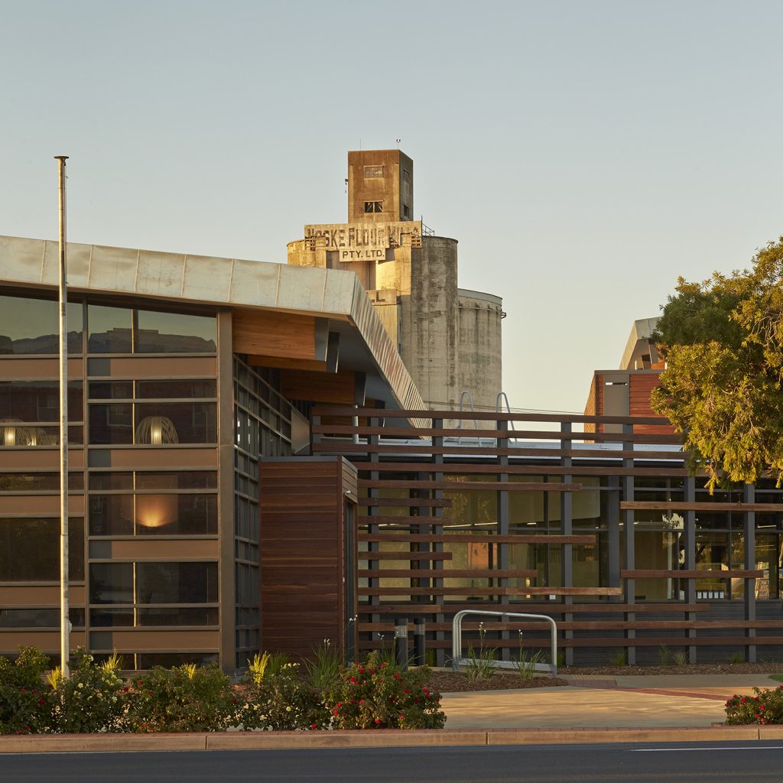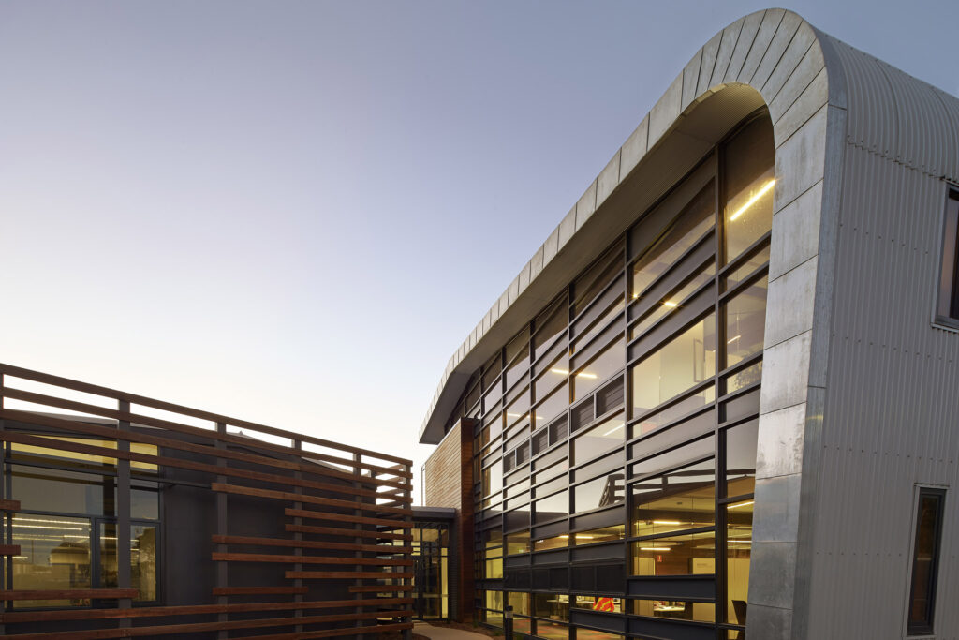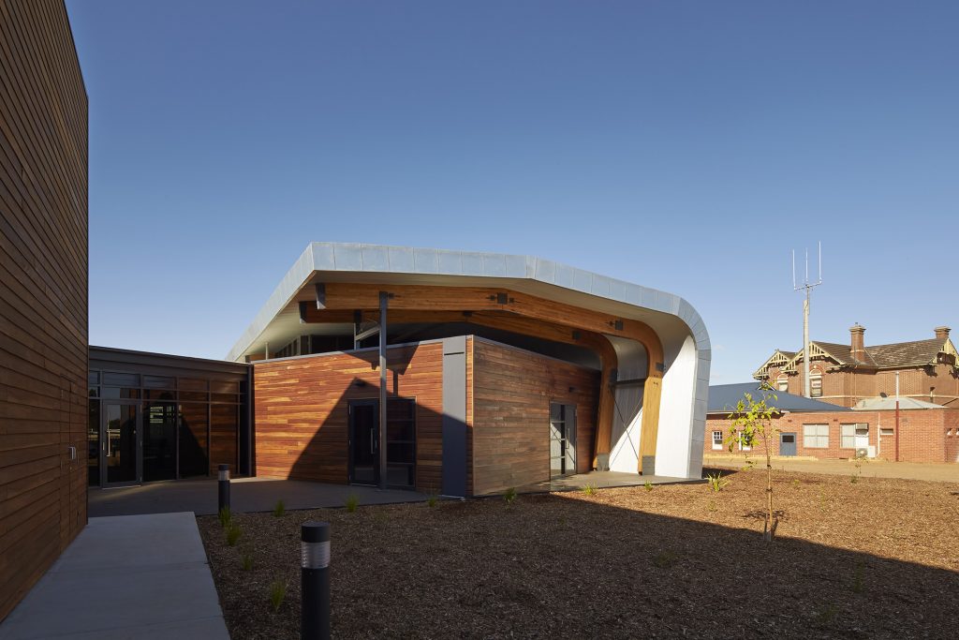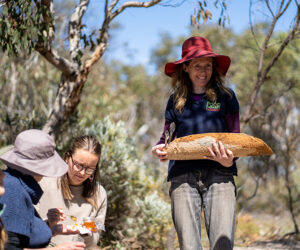Hindmarsh embraces sustainable design
When Hindmarsh Shire Council in Nhill, north west Victoria required new Council facilities incorporating public services, council chambers and corporate offices, they turned to Melbourne-based architect firm, k20 Architecture to deliver a sustainable building unparalleled in the region.
With ESD principles at the core of the building’s design intent, k20 Architecture utilised a number of innovations to deliver an outcome that would not only minimise embodied energy and energy loadings within the building, but also reduce carbon output for the life of the project and provide an enhanced internal environment for its inhabitants.
k20 Architecture is Green Star Accredited and utilised the principles of the Green Star rating system to assess and implement measures that are actually effective in improving the building’s impact with respect to both its interior environment and the wider environment more broadly.
Conscious of the building’s location in a region which is exposed to extreme temperature conditions, k20 Architecture paid much attention to the building’s thermal performance.
By constructing a series of thermal chambers underground via earth tubes and under-floor ventilation plenums, fresh air is drawn in from the exterior and cooled (or warmed) naturally by the earth before being redistributed back throughout the building via plenums and air displacement floor grilles.
The Hindmarsh approach pre-tempers the air via an earth pipe heat exchange system before it is introduced into the habitable areas of the building, thus greatly reducing the energy required to heat or cool the air once inside the space. An advantage of this system is that the building’s mechanical system delivers elevated levels of fresh air supply at greatly reduced energy consumption.
Studies show increasing fresh air supply is a major contributor to enhancing internal work environments feeling of wellness thereby increasing productivity.
An under-floor air distribution (UFAD) air conditioning system was then designed to provide an excellent level of control for occupants via a series of operable floor grilles.
Placing the grilles on the floor of the building levels, rather than along the ceiling as is customary with traditional air conditioning systems, enables the fresh air supply to be delivered closest to the occupied space, thus delivering the highest level of health benefits. A further additional benefit with the air displacement system is that it further reduces the heating and cooling load of the entire system.
With air quality addressed, LED lighting systems were selected for reduced energy consumption and maintenance within the main workspaces, and solar panels were installed on the roof to harvest energy to offset energy consumption.
Over 80 percent of the existing building’s materials were recycled before the existing infrastructure was demolished, while one of the three original buildings was retained and repurposed in order to minimise the embodied energy within the building’s design.
Very little steel was used in the building’s design but instead k20 Architecture custom-designed and manufactured a laminated timber product from locally sustainably sourced Vic Ash timber to replace steel for structural purposes without the associated environmental consequences.
The building also consumes less energy via passive solar design, cross-flow ventilation principles and zoned motion-detecting. An electronic control and monitoring system has been installed to test the effectiveness of the measures taken to minimise energy consumption, so that the positive impact of the building’s systems can be measured and documented over time, and where the results are most effective, they can even better inform decisions about building systems in the future.
These statistics are displayed in the entry foyer showing the buildings visitors and community the buildings performance and the benefits of the sustainable initiatives adopted by the building. The purpose of which is to set a new approach and to one that hopefully be followed by the rest of the community.
Inspired by the town’s unique identity as a hub of wheat production with steel storage silos and agricultural sheds dotting the landscape, k20 Architecture designed the building with subtle references to the craftsmanship of the folded metal inherent in the silos in the form of locally sourced steel finishes along the building’s exterior.
k20 Architecture Director, Theo Kerlidis said sustainability and design is at the core of every k20 Architecture project, however with this project in particular it was important to create a building that was not only environmentally sound but also acceptable within the local community.
“When designing and constructing public buildings not only do architects have a responsibility towards the environment but we are also accountable to the members of the public for whom these buildings are created.
“Public buildings should encourage cohesion and comfort while also instilling a sense of place so that’s what we have striven to create with the new Hindmarsh Council buildings.
“By bringing best practice design techniques and leading edge innovations such as underground thermal cooling and custom manufactured laminated timber, we have been able to deliver a building that is incredibly sustainable whilst also creating a public space the whole community can be proud of.
“This building draws subtle references to the town’s historical wheat production culture in regards to the bespoke steel detailing visible along the building’s façades.
“The challenge was delivering a modern building incorporating leading-edge design principles while still serving our responsibility to the community to deliver a building that they will accept as their own.
“I think the fact that we have been able to incorporate one of the original buildings into the site’s design and repurpose this structure for a more modern use, shows respect for both the past and the future,” he said.
The new Hindmarsh Shire Council Corporate Centre was officially opened by the Governor of Victoria on 28 March 2014. For a full copy of the speech please click here.
For more information on the Hindmarsh Shire Council Corporate Centre or k20 Architecture visit: www.k20architecture.com
