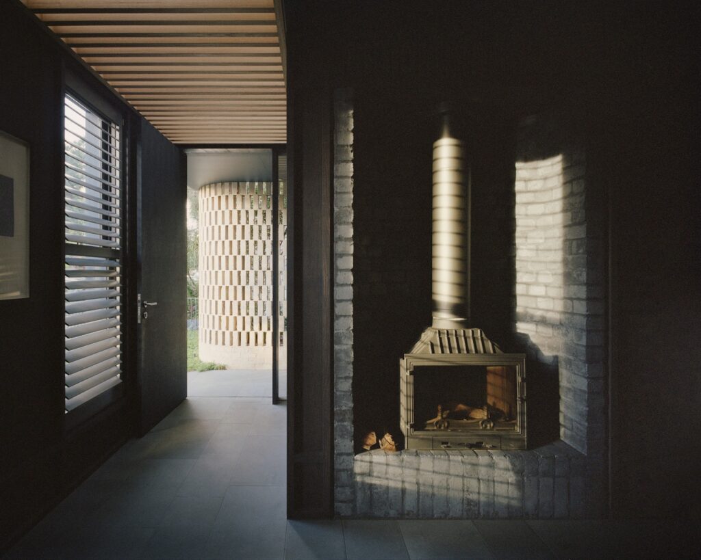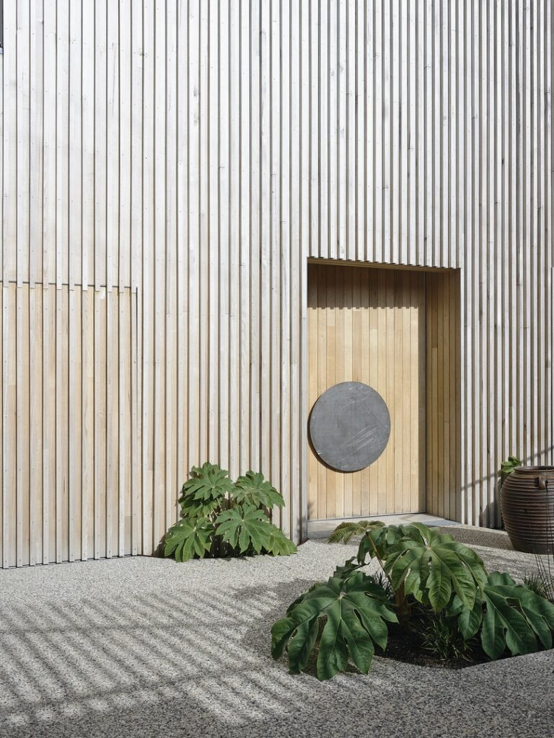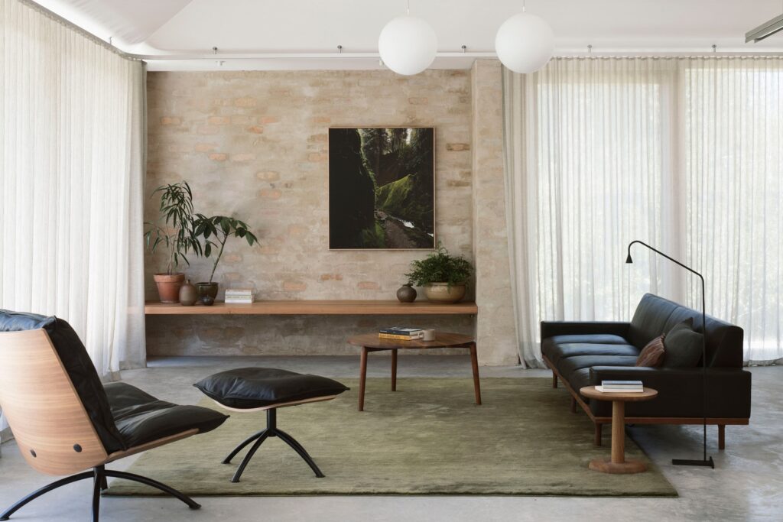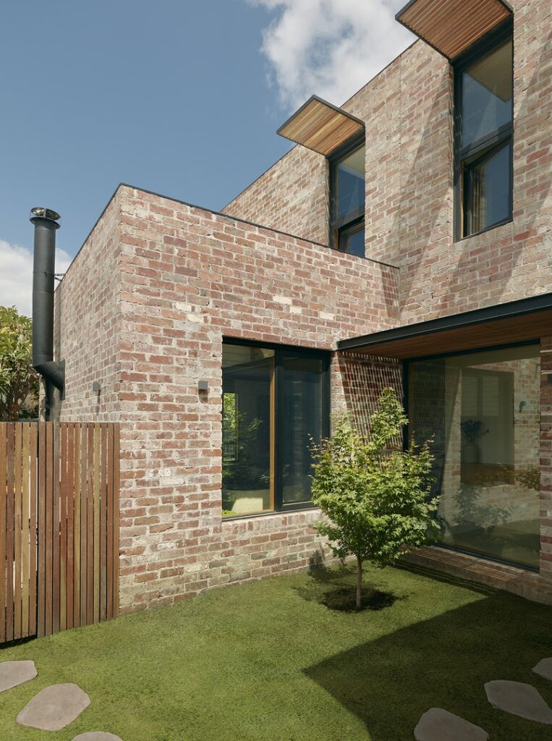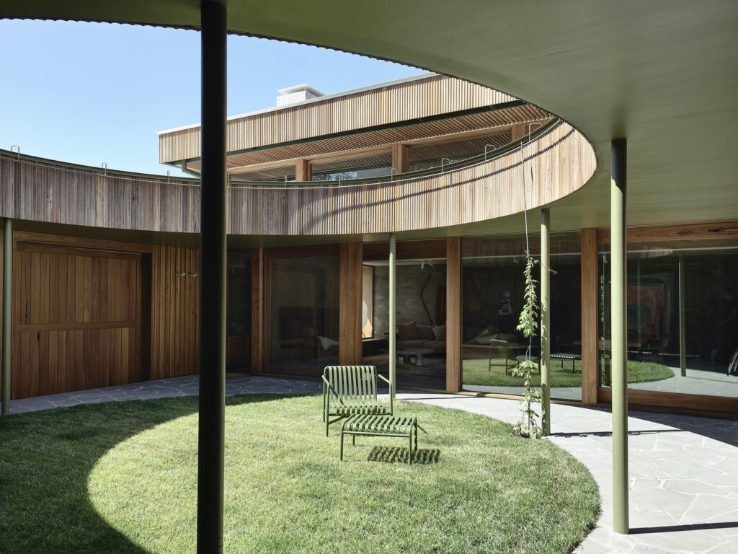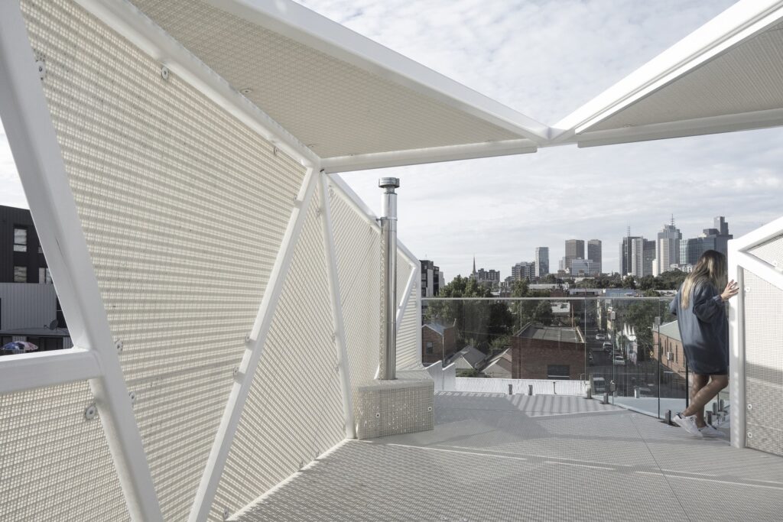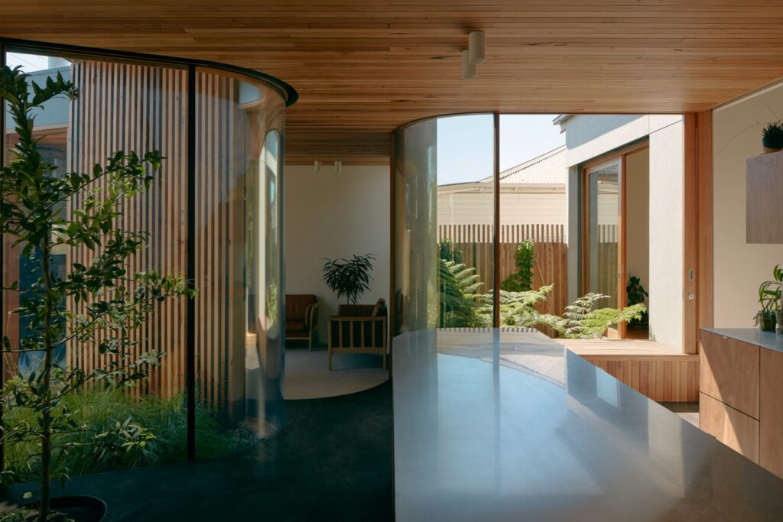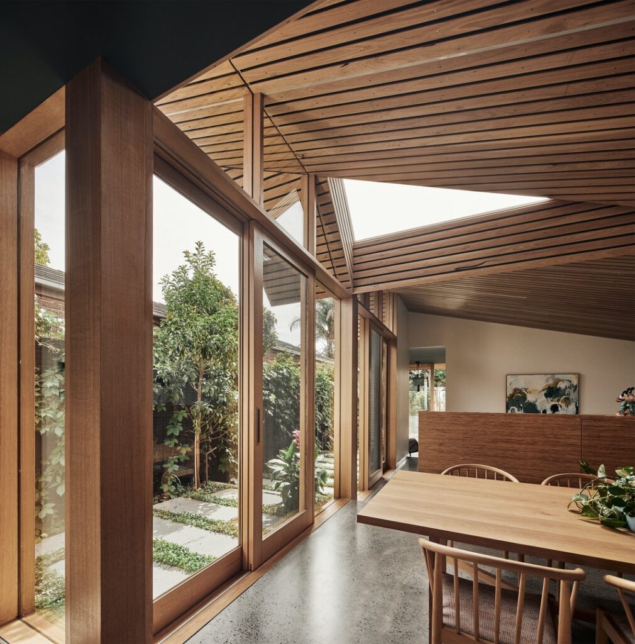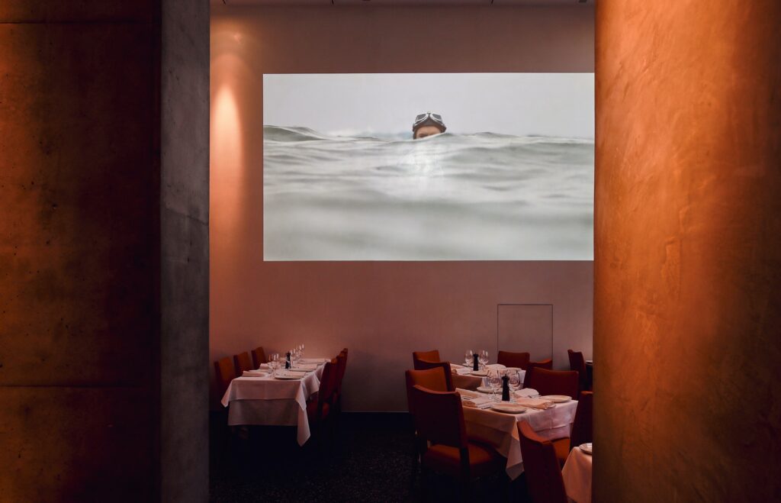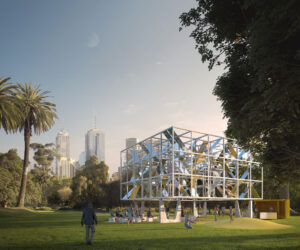Victorian Architecture Awards 2021 shortlist
From a field of more than 200 projects, a shortlist of 117 entries across 15 categories will progress to the next stage of judging in the Australian Institute of Architects’ 2021 Victorian Architecture Awards.
Victorian Chapter President, Bill Krotiris, said projects selected for the shortlist continue to set new standards of excellence in architectural design and practice.
“The practice of architecture in Australia is changing in ways that deliver even greater benefit to the individuals and communities who interact daily with the built environment,” Mr Krotiris said.
“This trend is particularly apparent in the architectural responses to the evolving ‘Covid-normal’ world in which we find ourselves. Today, in the context of Covid-19, we see an increased emphasis not just on the creation of a place within public but on the associated active and passive activities of place.”
“Rooftops in Melbourne are no longer just the location for the building’s plant. They are the fifth elevation of a building not only important for the building’s occupants but for the surrounding buildings that look onto it. They are being activated as valuable spaces for office workers and/or residents to reconnect with the immediate environment. Whether that’s participating in exercise activity or sitting in a comfortable place to eat their lunch in the fresh air and read a book.”
“Truly exceptional architecture contemplates the effects of design and materials on the wide variety of people who interact with them from the streetscape all the way to the skyscape, on every external face of the building and internal space.”
“Projects will be awarded for their contribution to the bigger picture story around how they benefit people not only at the individual level but also the precinct scale.”
Chair of Juries Rosemary Burne concurs saying that Covid-19 has forced us to slow down and reconsider how we use architecture to care for our communities.
“Covid-19 has made us think about being kinder to ourselves and to the planet and we’ve seen that in a very strong field of entries for the Sustainability Award category,” Ms Burne says.
“Architecture is a long time in the making, but with this year’s award entries we are already seeing new ways of practicing come to the fore.”
“What sets the Awards shortlist apart is how entrants have taken innovation to the next level and considered it at all scales – from the single modular unit to a precinct-wide, and indeed a planet-wide perspective.”
“Shortlisted entries range from modest pavilions to mega-projects, but common themes are running through them all. Themes like facilitating a stronger connection with nature that is critically important and enduring for design in these times. How we ‘rewild’ our cities, how architecture can enable connection to country and caring for country.”
“Using architecture to enhance people’s connection to nature and their wellbeing are vitally important across all sectors of the built environment – from home to work to education and health facilities. That theme is evident across all of our shortlisted projects.”
The Victorian winners will be announced via livestream on the Institute’s YouTube channel on Friday 18 June 2021.
You can read more about the 2021 jurors here.
The Victorian winners will then progress to compete in the National Architecture Awards program.
The Australian Institute of Architects Awards program offers an opportunity for public and peer recognition of the innovative work of our Victorian architects. The program also provides the Institute with a valuable mechanism to promote architects and architecture within Victoria, across Australia and internationally.
Sustainable Architecture
90 Ruskin – Fieldwork
Adela Apartments – Jost Architects
Breese St – DKO Architecture with Breathe Architecture and Milieu Property
Burwood Brickworks – NH Architecture, in partnership with Russell and George on the interior design and Wurundjeri-willam artist Mandy Nicholson for the ceiling mural and façade artwork
Divided House – Jackson Clements Burrows Architects
LaTrobe University Sports Park – Warren and Mahoney Architects
Limestone House – John Wardle Architects
Monash Woodside Building for Technology and Design – Grimshaw in collaboration with Monash University
Ona Coffee – Breathe
PICAC Narre Warren – FMSA Architecture
Reservoir Station – Genton
Springvale Community Hub – Lyons
Terrace House 1 – Dreamer
Vivarium – Architecture Architecture
Sustainable Architecture jury: Ben Milbourne (chair, Common/RMIT), Mark O’Dwyer (H2O Architects), and Elizabeth Campbell (Kennedy Nolan).
Residential Architecture – Houses (New)
8 Yard House – Studio Bright
Bellows House – Architects Eat
Chenier – Eastop Architects
Divided House – Jackson Clements Burrows Architects
Eastbourne – Eastop Architects
Garden House – Austin Maynard Architects
Kyneton House – Edition Office
Levo’s House – Clinton Murray Architects
Limestone House – John Wardle Architects
Residential Architecture – Houses (New) jury: Nick James (chair, Architecture Architecture), Katelin Butler (Architecture Media), and Marika Neustupny (NMBW Architecture Studio).
Residential Architecture – Houses (Alterations and Additions)
Brunswick Lean-to – Blair Smith Architecture
Carlton Terrace – Clare Cousins Architects
Elwood Bungalow – Rob Kennon Architects
Fitzroy Bridge House – Matt Gibson Architecture and Design
Limestone House – Winwood McKenzie
Milkbar House – Kennedy Nolan
Northcote Terrace – Lovell Burton Architecture
Pony – Wowowa Architecture
Ripple House – FMD Architects
Seddon – Clinton Murray Architects
Solid House – Coy Yiontis Architect
Terracotta House – Austin Maynard Architects
Vivarium – Architecture Architecture
Waffle House – Rob Kennon Architects
Residential Architecture – Houses (Architecture Alterations and Additions) jury: Mel Bright (chair, Studio Bright), Amelia Borg (Sibling Architecture) and Rowan Opat (Opat Architects).
Interior Architecture
ACMI Renewal – BKK Architects and Razorfish
Burwood Brickworks – NH Architecture, in partnership with Russell and George on the interior design
Di Stasio Citta – Hassell
Divided House – Jackson Clements Burrows Architects
Eastbourne – Eastop Architects
Monash University Building 28 – Kennedy Nolan
Music Market – Sibling Architecture
Olderfleet – Grimshaw with Carr
RMIT OurPlace – ARM Architecture
St Paul’s Lutheran Church – Law Architects
The Carringbush Hotel – Design Office
Interior Architecture jury: Anne Clisby (chair, Denton Corker Marshall), Ben Robertson (Tecture), and Anja de Spa (Molecule Studio).
Heritage Architecture
Bendigo Former Mining Exchange – Williams Boag Architects
Church on Napier – Kerstin Thompson Architects and James Stockwell Architects
d’Estaville – NTF Architecture
Hawthorn House – Kennedy Nolan
Music Market – Sibling Architecture
Penleigh Essendon Grammar School Music House – McBride Charles Ryan
The Carringbush Hotel – Design Office
Heritage Architecture jury: Peter Malatt (chair, Six Degrees), Louise Goodman (FJMT), and Chris Jones (Decibel Architecture).
Residential Architecture – Multiple Housing
122 Roseneath St – Fieldwork
Church on Napier – Kerstin Thompson Architects and James Stockwell Architects
Irving St – BE Architecture
La Trobe University Student Accommodation – Jackson Clements Burrows Architects
Leith Park Independent Living – MGS Architects
Object 04 – Object Subject Architecture
Project 100, Trinity College Student Accommodation – Hayball
Rushall Park Independent Living – MGS Architects
The Auburn Apartments – Splinter Society Architecture
The Lothian – Kennedy Nolan
Residential Architecture – Multiple Housing jury: Vanessa Bird (chair, Bird de la Coeur Architects) Ilana Freadman (Freadman White), and Lachlan Anderson (Wood Marsh Architecture).
Small Project Architecture
Arco – Branch Studio Architects
Cannons House – NH Architecture
Conservatory Adaptation – Architecture Associates
Jackalope Pavilion – March Studio
NGV Triennial 2020 Outdoor Pavilions – Board Grove Architects
Small Project Architecture jury: Kim Bridgland (chair, Edition Office), Edwina Brisbane (Cumulus Studio), and Nicholas Travers (Techne).
Urban Design
Carrum Station and Foreshore Precinct – Cox Architecture
Collins Arch – Woods Bagot and Shop Architects
ELLA South – Craig Tan Architects
Prahran Square – Lyons
Reservoir Station – Genton
Springvale Community Hub – Lyons
Urban Design jury: Clare McAllister (chair, Clare McAllister Architecture and Urban Design), Gumji Kang (Snøhetta), and Andy Fergus (Assemble Communities)
Colorbond Award for Steel Architecture
Divided House – Jackson Clements Burrows Architects
Jolimont Infill – Matt Gibson Architecture and Design
Monash Woodside Building for Technology and Design – Grimshaw in collaboration with Monash University
Pony – Wowowa Architecture
RMIT Rodda Lane Precinct – Sibling Architecture
Colorbond Award jury: Brett Nixon (chair, NTF Architecture), David Wagner (Atelier Wagner), and Kate Frear (Woods Bagot).
Melbourne Prize
ACMI Renewal – BKK Architects and Razorfish
Carrum Station and Foreshore Precinct – Cox Architecture
Collins Arch – Woods Bagot and Shop Architects
Docklands Primary School – Cox Architecture
Jackalope Pavilion – March Studio
Monash Woodside Building for Technology and Design – Grimshaw in collaboration with Monash University
Olderfleet – Grimshaw
Prahran Square – Lyons
Springvale Community Hub – Lyons
Melbourne Prize jury: Andrew Maynard (chair, Austin Maynard Architects), Sarah Bryant (Bryant Alsop Architects) and Sarah Zahradnik (NH Architecture).
Regional Prize
Bellows House – Architects Eat
Geelong College Junior School – John Wardle Architects
Lonsdale Links – Wood Marsh
Stawell Secondary College – Workshop Architecture
Ten Minutes by Tractor – Cox Architecture
Yarram and District Health Service (YDHS) Integrated Healthcare Centre – McBride Charles Ryan
Regional Prize jury: Scott Balmforth (chair, Terroir), Rachel Hannan (Eplus Architecture), and Katie Petros (Tom Robertson Architects).
Bates Smart Award for Architecture in Media
A place to watch the trees grow – Callan Green
Archemist Podcast S3: Is This What You Wanted? – Kimberley K. Hui and Jine He
Architects After Architecture: Alternative Pathways for Practice – Rory Hyde, Harriet Harriss, Roberta Marcaccio
Architectural Drawings: Collecting in Australia – Miles Lewis
Building User Manual – Patrick Jost
Inflection Journal Volume 7 Boundaries – Han Jiang, Louis O’Connor, Arinah Rizal
Passive House In Australia book – Australian Passive House Association
The Art of Living with Art – Fiona Dunin
The Design Emotive – Anthony Richardson
The Good Client – Stephen Crafti
Public Architecture
Carrum Station and Foreshore Precinct – Cox Architecture
Nunawading Community Hub – FJMT
Prahran Square – Lyons
Reservoir Station – Genton
Springvale Community Hub – Lyons
Yarram and District Health Service (YDHS) Integrated Healthcare Centre – McBride Charles Ryan
Public Architecture jury: Ruth Wilson (chair, Architectus), Kah-Fai Lee (John Wardle Architects), and James Pearce (Fender Katsalidis).
Educational Architecture
Abbotsford Primary School – GHD Woodhead
Geelong College Junior School – John Wardle Architects
Monash Woodside Building for Technology and Design – Grimshaw in collaboration with Monash University
Penleigh Essendon Grammar School Music House – McBride Charles Ryan
Research Primary School – Kennedy Nolan
St Leonard’s College Redevelopment – ARM Architecture
Stawell Secondary College – Workshop Architecture
Educational Architecture jury: Kerstin Thompson (chair, Kerstin Thompson Architects), Mark Loughnan (Hassell), and James Wilson (Lyons).
Commercial Architecture
35 Collins Street – Grimshaw
600 Church Street – Wood Marsh
Burwood Brickworks – NH Architecture
Cannons House – NH Architecture
Collins Arch – Woods Bagot and Shop Architects
RMIT OurPlace – ARM Architecture
Ten Minutes by Tractor – Cox Architecture
Wangaratta Street – MA Architects
Commercial Architecture jury: Rosemary Burne (chair, Conrad Gargett), Cian Davis (Bates Smart), and Tim Brooks (Fieldwork).
