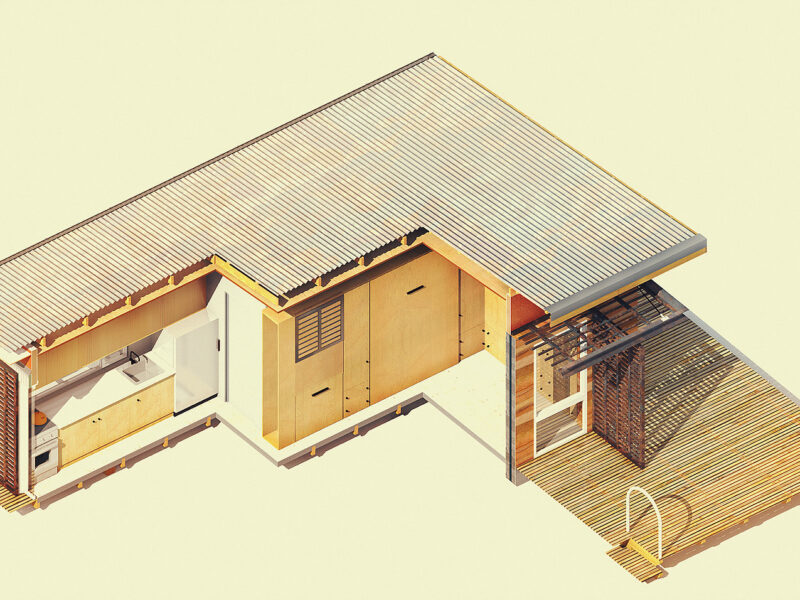Shut Hut
This project was inspired by our client, the Australian landscape and a vision for a way of life. The poem to the left was the original catalyst for this project and we drew our vision from it. We spent hours on the site, just walking and enjoying the quiet of the Australian bush whilst reciting the poem and analysing the sites many features.
The cabin was designed not to be a centre piece but to work in unison with the other structures of the site. There is a strong and definite link between the cabins porch and the open shed structure that exists on the site, between the two structures sits a fire pit for those cool nights out bush. The cabin floats above the earth to allow for flash flood waters to pass under without damaging the structure.
The materiality of the cabin was heavily influenced by the site and its conditions. The rammed earth wall was sourced from the earth on site and contrast against zincalume sheeting to protect from the ever present threat of fire. Steel cattle grates sourced from local farms provide shading for the windows and security when the occupants are away from the home.
Internally the cabin utilises custom made, space saving techniques such as pullies, drop down beds and fold away tables to maximise the tiny space. A truss runs through the structure to provide a place for swags to be hung from when extra accommodation is required.
Award Winning Building and Interior Design Studio in Perth, Western Australia
