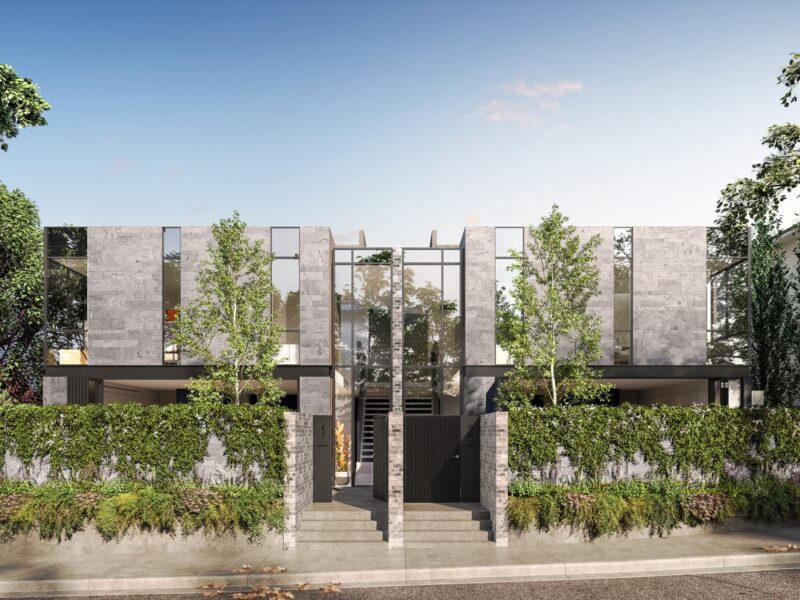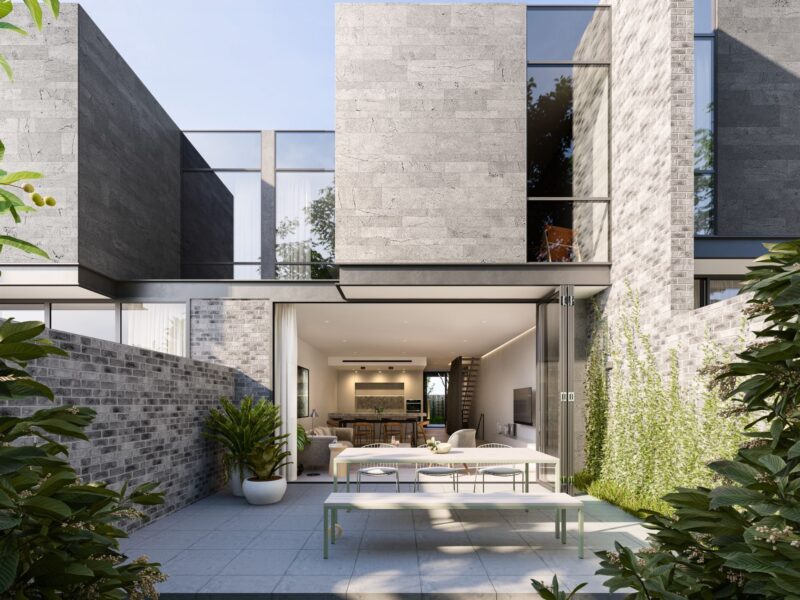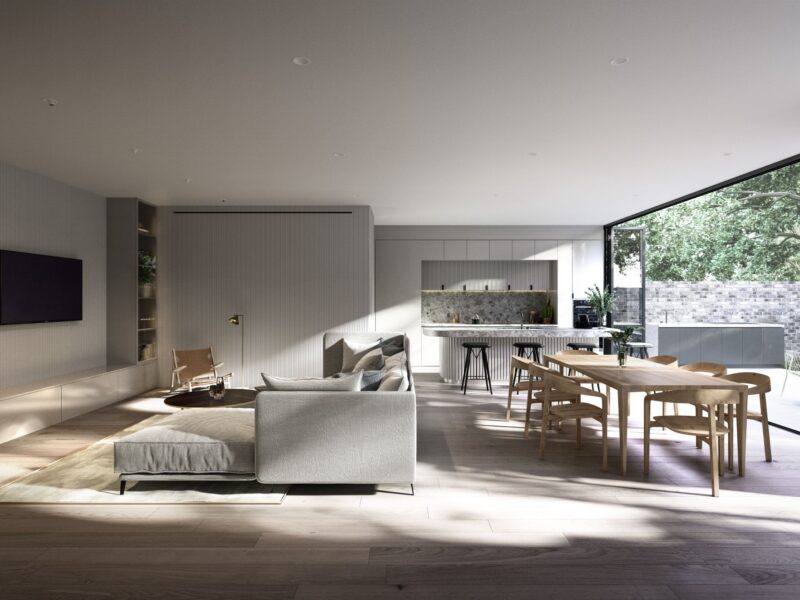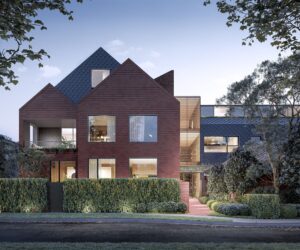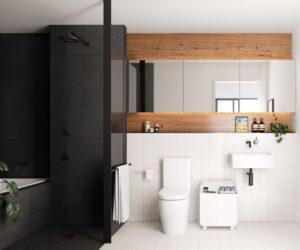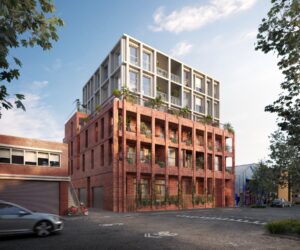121 Chomley St, Prahran
Move in September 2023
Each of the nine townhouses is realised with an individual and equal sense of identity. Two are street facing; the other seven announced by a private pedestrian boulevard woven with lush landscaping, thoughtful place-making and nuanced textures.
A strong facade treatment anchors the building in place. Horizontal bluestone tiles of irregular volume and vertical windows create a dynamic contrast of texture and directionality, and a distinctive presence at street level that animates with the passage of the sun, and the changing of the seasons.
This material inspired interplay of geometries, textures, light and shade continues throughout the ground level garden courtyards. Internal functionality ensures each living area and bedroom either overlooks or opens directly onto a green space—an arrangement that also maximises natural light and opportunities for cross ventilation.
The beauty of the townhouse interiors lie not only in the quality of their finishes and appointments, but also in the quality of thought applied to their planning. Whether it offers four bedrooms, or three bedrooms and additional utility areas, your home will have the capacity to evolve as your needs grow or circumstances change. Home office or guest room, library or study, yoga or art studio, rumpus or sewing room—the spaces within your 121 Chomley Street residence will adapt effortlessly and without compromise.
This is equally true of the ground floor living and dining area. Extended, its wall-to-wall glazing frames your view to the rear courtyard; retracted, the boundary between indoors and outdoors dissolves, creating a seamless entertaining space.
Also seamless is the translation of the building’s exterior aesthetic to its interiors: literally, in the case of the exposed natural brick dividing walls; figuratively, in its use of kindred textures and geometries. A choice of two contemporary colour schemes—one an urbane green, the other a neutral grey—provide an opportunity to accent the interiors to your personal taste.
The nine Chomley Street townhouses embody what imagination and insight can achieve; how deeply considered architecture can create homes that are as inspiring to observe as they are to experience; and how that experience can be realised in a way that is wholly respectful of the environment.
Secure Off-Street Parking – All townhouses offer private basement garage side by side parking, with individual access directly into each residence via a dedicated internal stairwell.
Work From Home – The majority of floor plans feature two dedicated working zones—a ground floor home office, and an integrated workspace overlooking the courtyard garden.
Private Roof Terrace – Landscaped with an abundance of greenery, these peaceful rooftop settings are ideal for alfresco meals, yoga, meditation, or relaxing over your latest read.
Courtyard Garden – An intimate, light dappled courtyard one moment, the showpiece of an expansive indoor/outdoor entertaining experience the next. With their natural stone finishes, and cascading greenery, these elegant walled spaces will delight in so many ways.
Outdoor Kitchen – An integrated outdoor kitchen with electric BBQ is incorporated into the courtyard garden or rooftop terrace of every townhouse.
Landscaped Entry Boulevard – Inspired landscaping and place-making combine along the site’s northern edge to create an individual sense of address, and a joyful arrival experience for each three-bedroom townhouse.
Bicycle Parking For Visitors – The building’s basement features visitor parking for cyclists, with rack space for nine full-sized bikes.
Natural Light – Each townhouse takes full advantage of the scheme’s north-south orientation, ushering light and garden aspects into each bedroom and living area.
Cross Ventilation – All townhouses are planned to maximise cross ventilation opportunities. Comfortable internal temperatures can be maintained without over-reliance on air conditioning.
Double Glazing – Every external window is double glazed, minimising solar gain in the warmer months, heat loss in the colder months and external noise all year round.
Rainwater Harvesting – Rainwater is captured from the roof into a 14,000 litre underground storage tank, where it is filtered and used to irrigate communal garden areas.
Solar Power – A 1.2kW photovoltaic array is fitted to the rooftop of every residence, helping to lower energy bills all year round.
Heat Island Effect Reduction – With 37% of the site covered by vegetation—including trees, shrubs, climbing plants and ground covers—the townhouses will help reduce urban heat island effect.
Sustainable Materials – Exterior and interior materials have been selected for their superior sustainability and longevity, not simply their aesthetic and functional qualities.
7Star NatHERS Energy Rating – A holistic approach to design and energy efficiency has resulted in the nine townhouses achieving an average NatHERS rating of 7stars — a level well in excess of the minimum standard.
Fossil Fuel Free Living – There are no gas appliances at Chomley Street. From the induction cooktop in your kitchen, to your outdoor BBQ, everything runs on electricity. Green energy plans will be available to townhouse owners, enabling a 100% fossil fuel free home life.
Now available Townhouse 9 – 3 bed, 2 bath, DLUG, wrap-around courtyard, plus rooftop terrace price $2,355,900.
Contact Dominic Ziino for a private onsite inspection.
